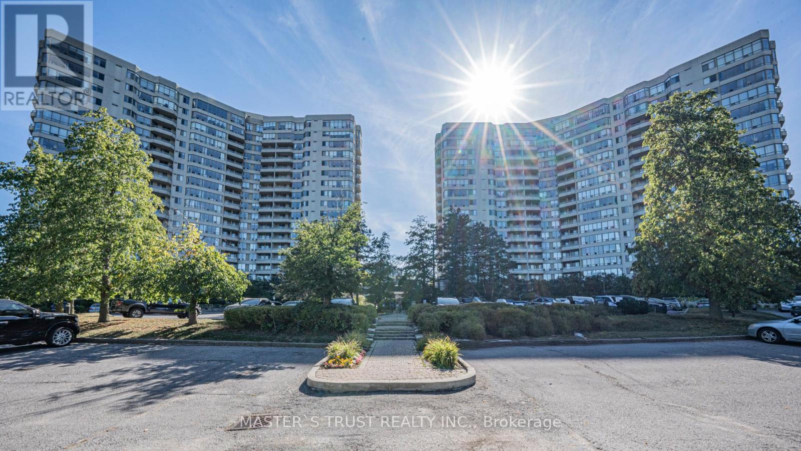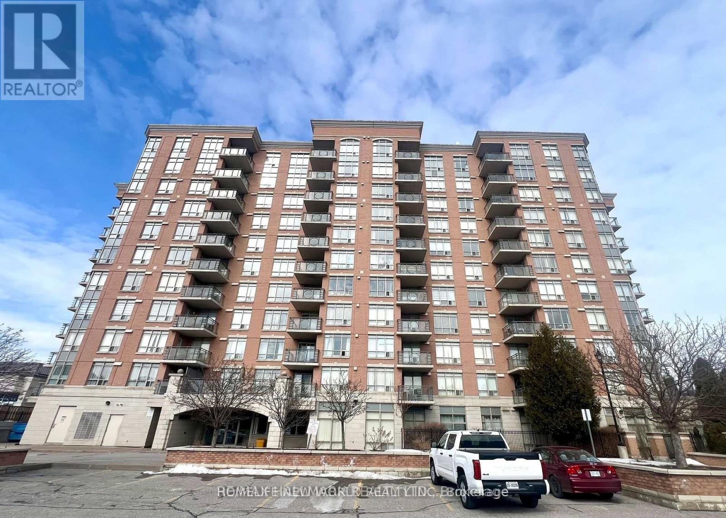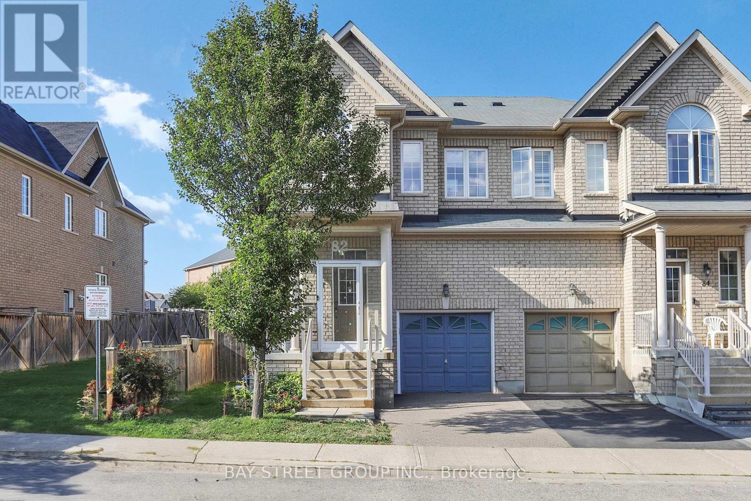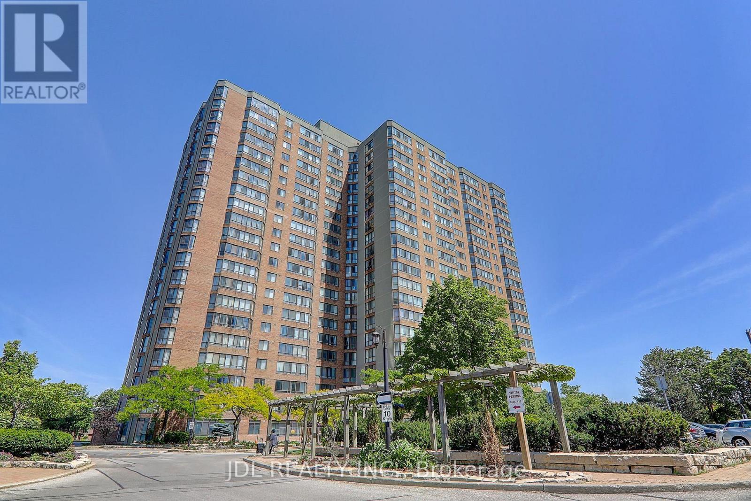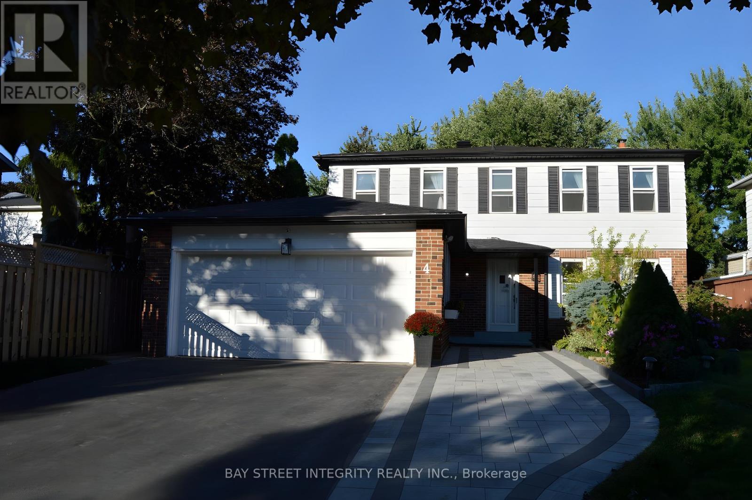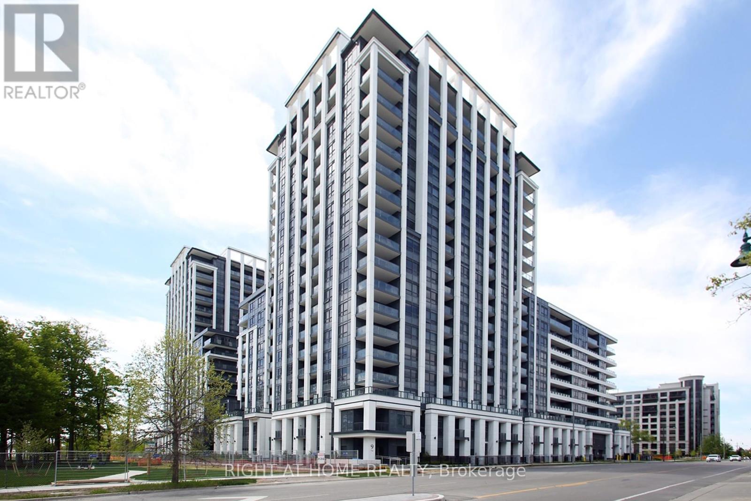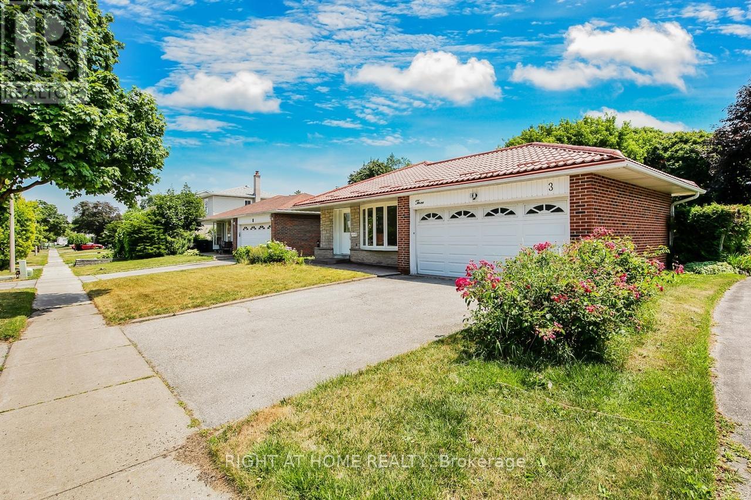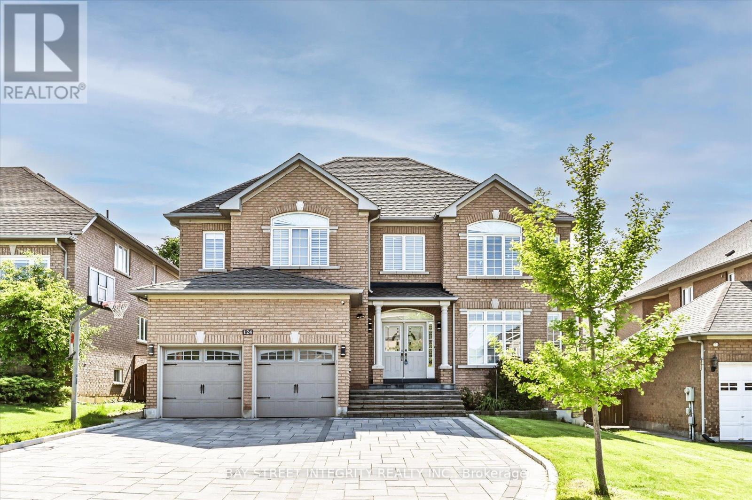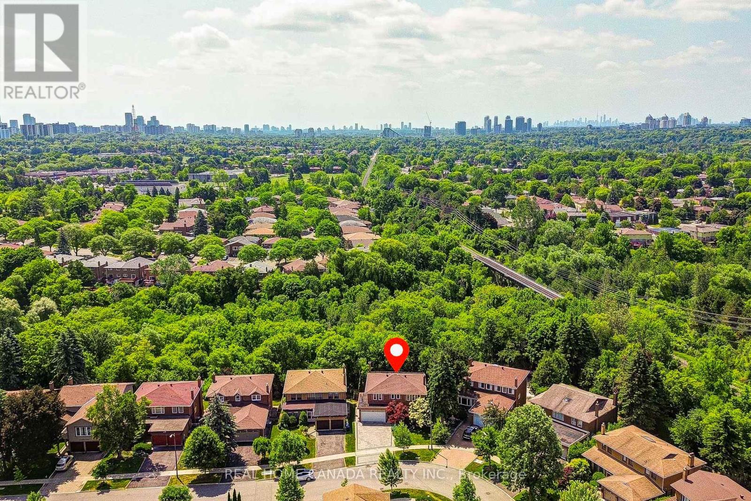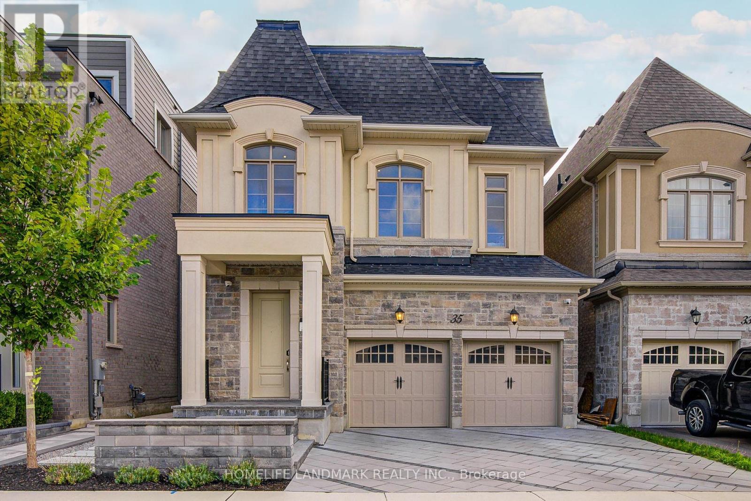- Houseful
- ON
- Markham
- Devil's Elbow
- 171 Angus Glen Blvd
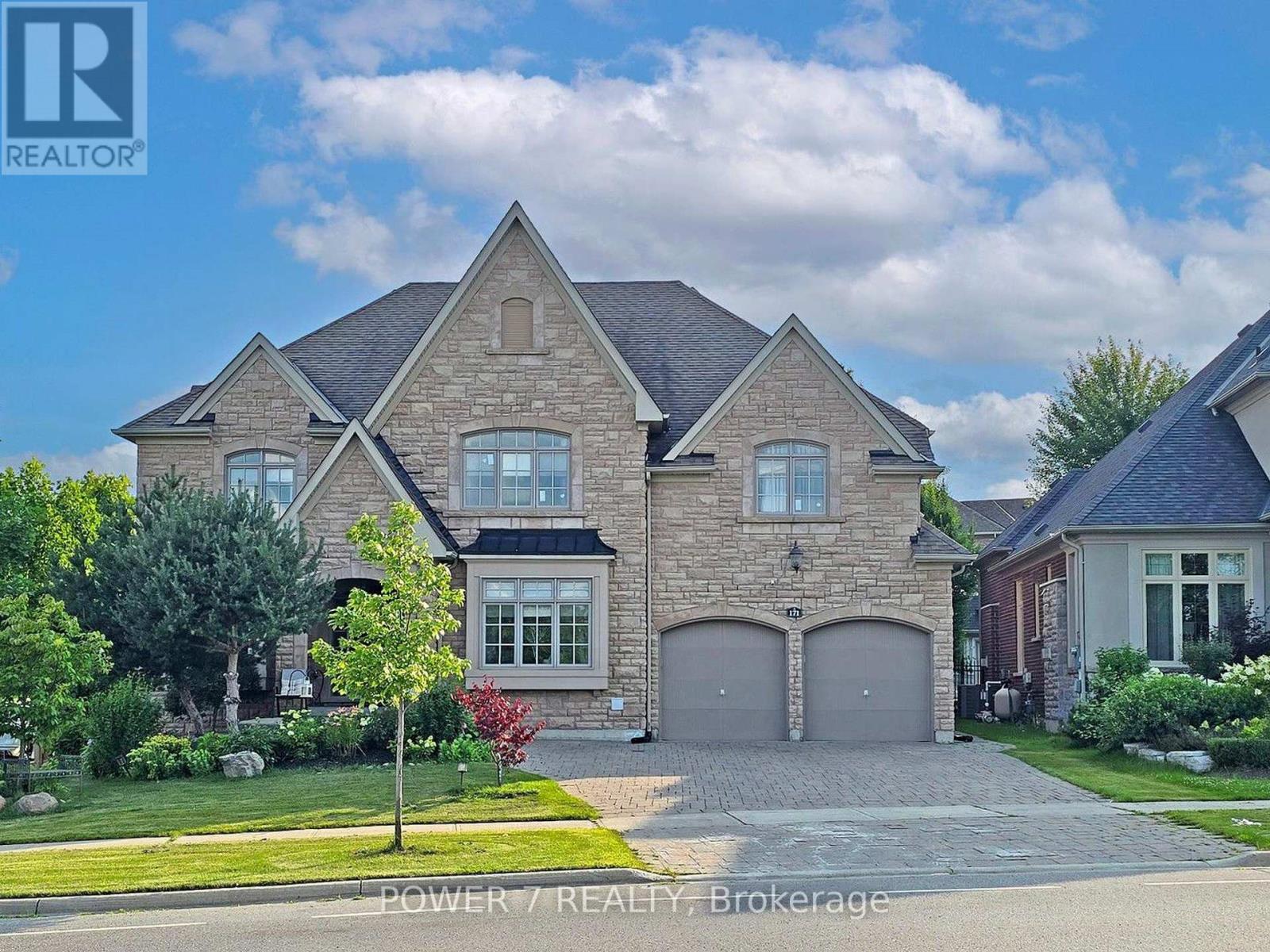
Highlights
Description
- Time on Housefulnew 6 hours
- Property typeSingle family
- Neighbourhood
- Median school Score
- Mortgage payment
One-of-a-kind Angus Glen Executive Home! Stunning 4,500 sq ft Griffith Model + 2,150 sq ft Finished Basement w/ Separate Entrance (Total 6,650 sq ft). Over $350K Top-to-Bottom Renovations. Chefs Kitchen w/$28K+ JennAir Appliance Pkg (45" Panel-Ready Fridge, 36" Commercial Gas Range Top, Convection Oven) & Waterfall Island. 18" Ceiling Great Room, Custom Stair Glass Railing, Hardwood Thru-out, 2 Gas Fireplaces, Plaster Mouldings. Master Retreat w/5-pc Ensuite & 2 W/I Closets. Basement Features 3 Large Bedrooms And 2 Full Bathrooms, Electric Fireplace, Potlights. Perfect For Guests or Extended Family. Overlooking Unobstructed Pond View From Front Yard. Professional Landscaped Backyard w/ Waterfall Pond. Interlock Wide Driveway Can Park 6 Cars. Steps to Top-Ranked Schools, Parks, Golf & Community Centre. (id:63267)
Home overview
- Cooling Central air conditioning
- Heat source Natural gas
- Heat type Forced air
- Sewer/ septic Sanitary sewer
- # total stories 2
- # parking spaces 8
- Has garage (y/n) Yes
- # full baths 5
- # half baths 1
- # total bathrooms 6.0
- # of above grade bedrooms 7
- Flooring Hardwood, vinyl
- Has fireplace (y/n) Yes
- Community features Community centre
- Subdivision Angus glen
- Directions 1948584
- Lot desc Landscaped
- Lot size (acres) 0.0
- Listing # N12417510
- Property sub type Single family residence
- Status Active
- 2nd bedroom 5.03m X 3.5m
Level: 2nd - Primary bedroom 4.88m X 7.01m
Level: 2nd - 4th bedroom 3.66m X 3.81m
Level: 2nd - 3rd bedroom 3.89m X 3.9m
Level: 2nd - Bedroom 3.68m X 3.5m
Level: Basement - Bedroom 3.39m X 6.23m
Level: Basement - Living room 3.72m X 4.27m
Level: Ground - Family room 6.4m X 3.66m
Level: Ground - Dining room 3.96m X 4.57m
Level: Ground - Kitchen 4.02m X 5.33m
Level: Ground - Great room 5.55m X 4.88m
Level: Ground - Office 3.35m X 4.27m
Level: Ground
- Listing source url Https://www.realtor.ca/real-estate/28892996/171-angus-glen-boulevard-markham-angus-glen-angus-glen
- Listing type identifier Idx

$-9,600
/ Month

