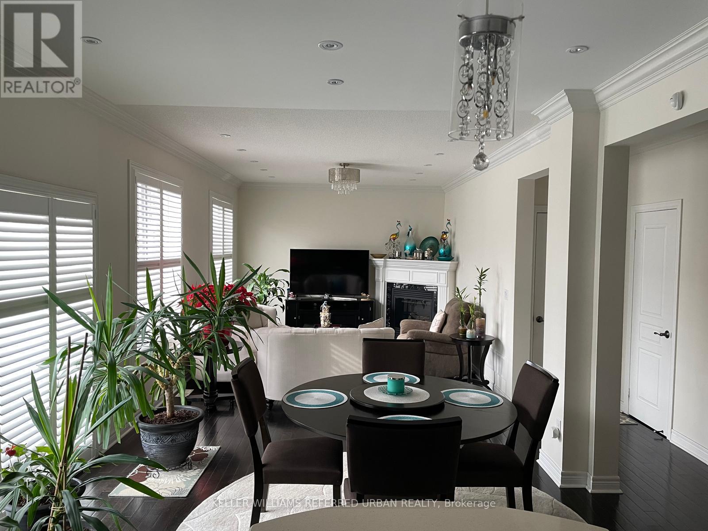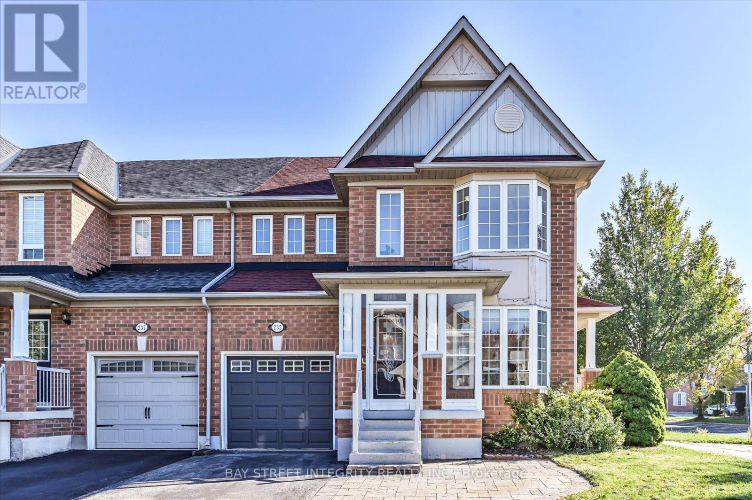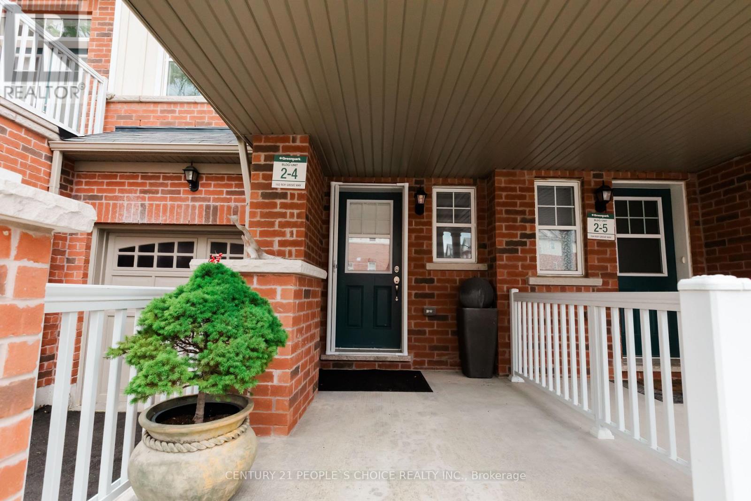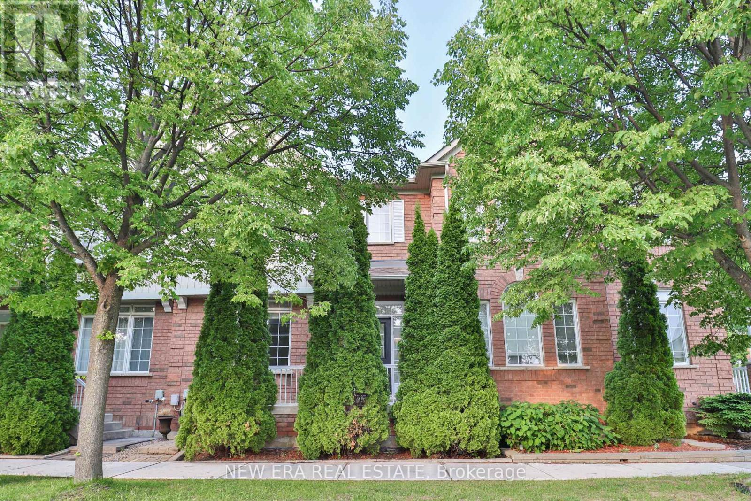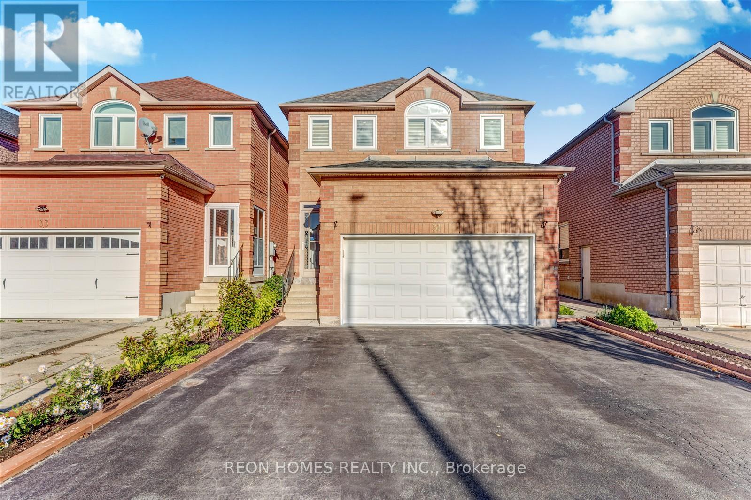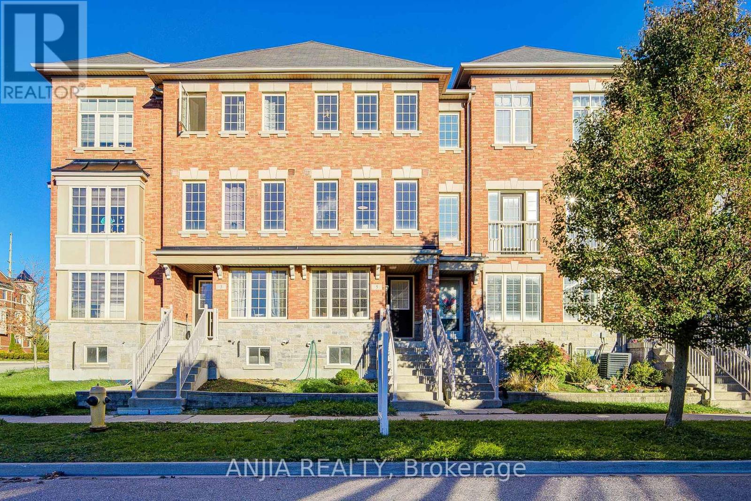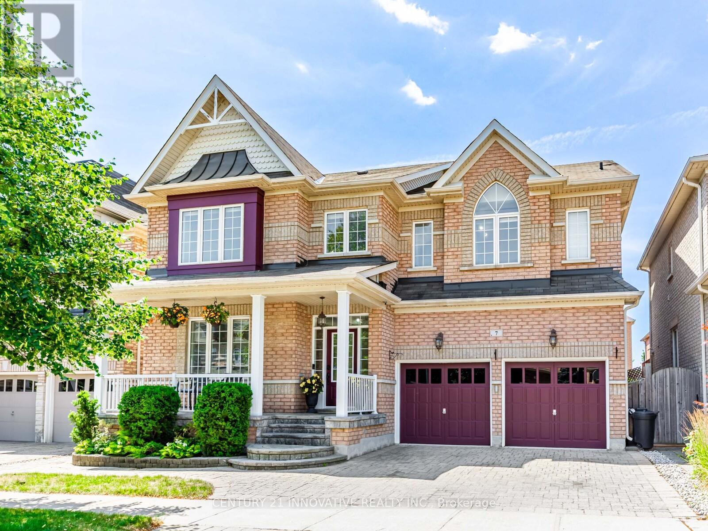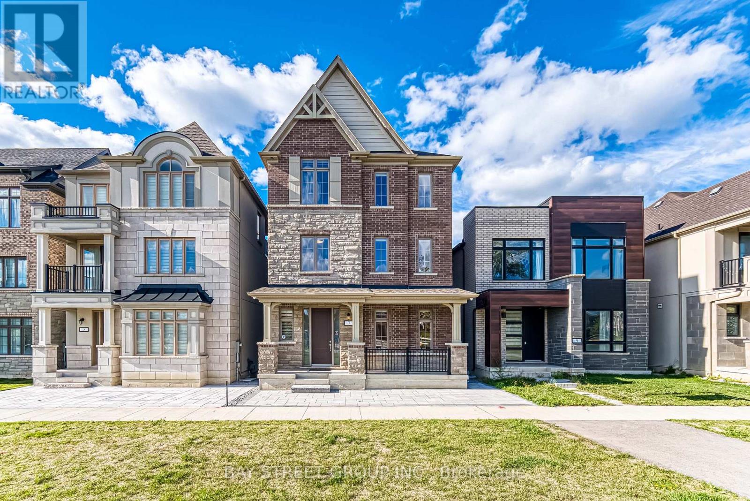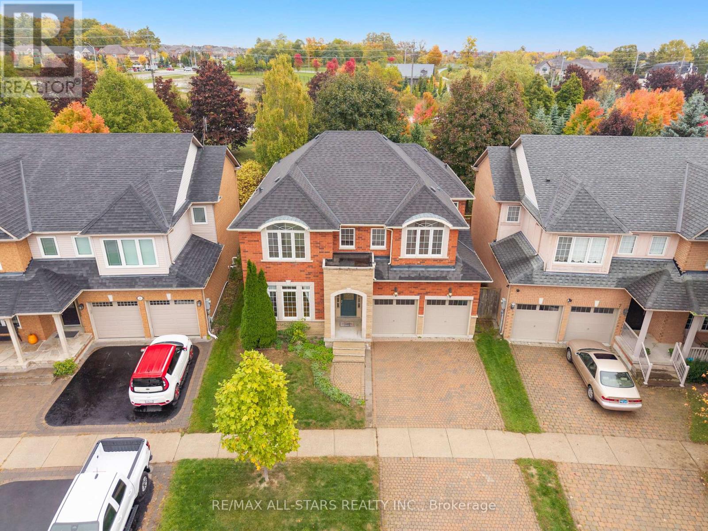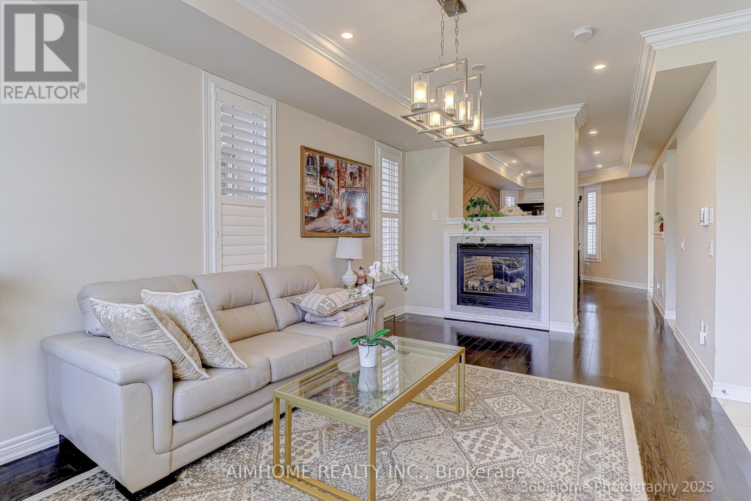
Highlights
Description
- Time on Houseful9 days
- Property typeSingle family
- Neighbourhood
- Median school Score
- Mortgage payment
A stunning dream home overlooking park, complete renovated from top to bottom with modern design and elegant style, featuring 4+2 bedrooms, 5 washrooms, hardwood floor, pot lights throughout, den on 2nd floor can be used as bedroom for kid or guest, finished basement with 1 bedroom,1 media room (can be used as guest room), steps to bus stop, school, parks, pond, nearby green land full of natural beauty with creek, birds and trees, walk to prestigious upper Canada daycare and school, close to community center and everything. Over $100,000 spent on renovation and upgrades with professional workmanship and premium materials for washrooms, kitchen, cabinetry, flooring, walls, lightings etc. All appliances and lighting fixtures have been upgraded with high end, stylish, cutting edge products, fully functional finished basement with water-proofing flooring, bedroom, washroom, workout area, laundry area equipped with smart washer/dryer, smart LG sleek looking dry cleaning machine w/remote control features, mimi washer, water softener newly installed. There are many more upgrades in this beautiful cozy home including high efficiency Gree Inverter Heat Pump system for both heating and cooling to maximize your energy saving all year around, smart thermostat, smart security door/bell, smart alarm system, fresh air system, auto control air humidifier, smart toilet in primary bedroom and etc.. (id:63267)
Home overview
- Cooling Central air conditioning, ventilation system
- Heat source Natural gas
- Heat type Forced air
- Sewer/ septic Sanitary sewer
- # total stories 3
- Fencing Fully fenced, fenced yard
- # parking spaces 4
- Has garage (y/n) Yes
- # full baths 4
- # half baths 1
- # total bathrooms 5.0
- # of above grade bedrooms 6
- Flooring Hardwood, tile
- Community features Community centre
- Subdivision Cornell
- View View
- Lot size (acres) 0.0
- Listing # N12458989
- Property sub type Single family residence
- Status Active
- 2nd bedroom 3.35m X 3.51m
Level: 2nd - Den 3.08m X 3.41m
Level: 2nd - Primary bedroom 3.69m X 6.1m
Level: 2nd - 4th bedroom 3.06m X 3.84m
Level: 3rd - 3rd bedroom 3.35m X 3.66m
Level: 3rd - 5th bedroom 3.35m X 5.49m
Level: Basement - Media room 3.35m X 3.84m
Level: Basement - Family room 3.35m X 5.49m
Level: Main - Dining room 3.35m X 6.16m
Level: Main - Living room 3.35m X 6.16m
Level: Main - Kitchen 3.2m X 3.35m
Level: Main
- Listing source url Https://www.realtor.ca/real-estate/28982204/18-saddlebrook-drive-markham-cornell-cornell
- Listing type identifier Idx

$-3,920
/ Month

