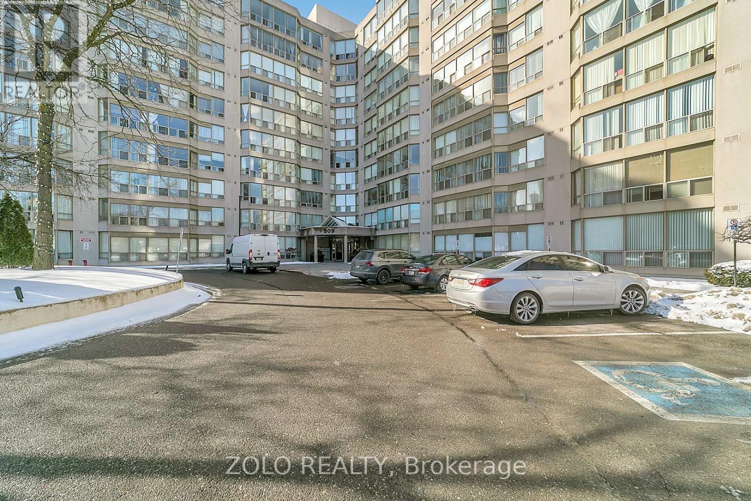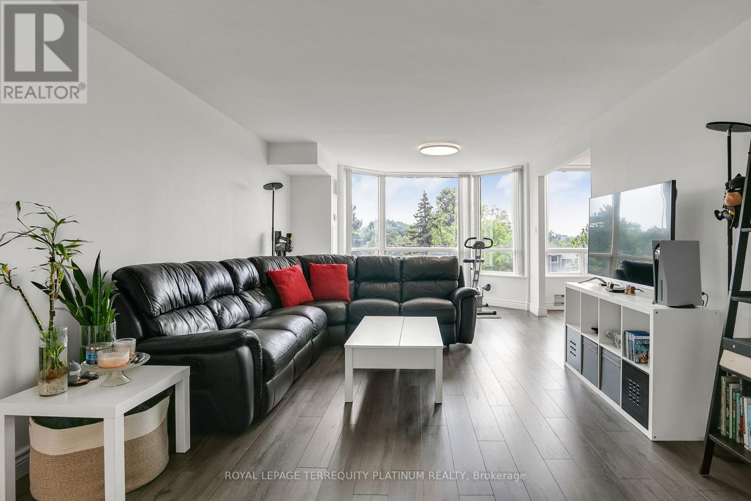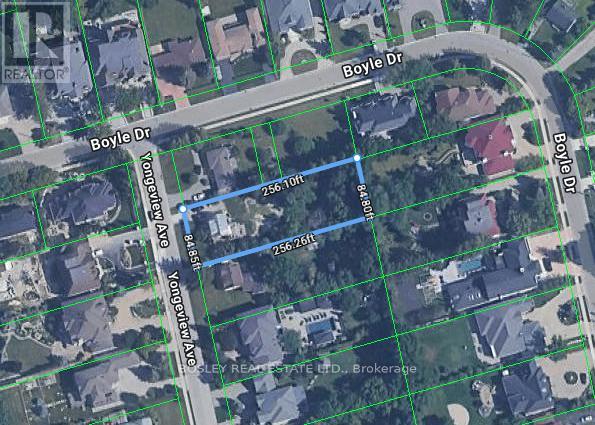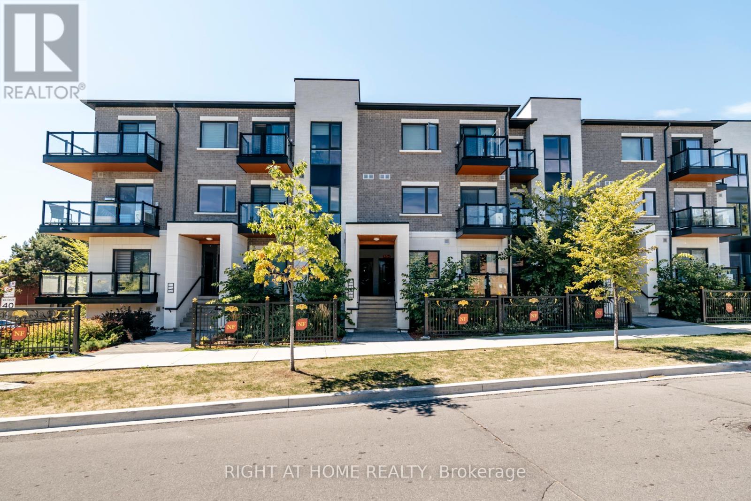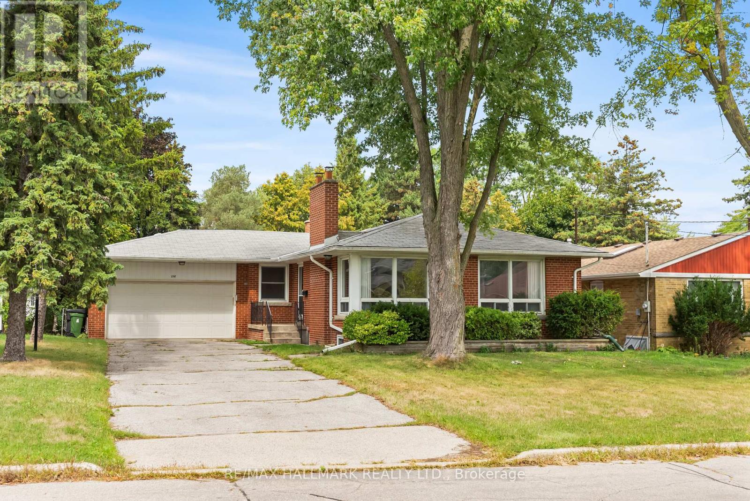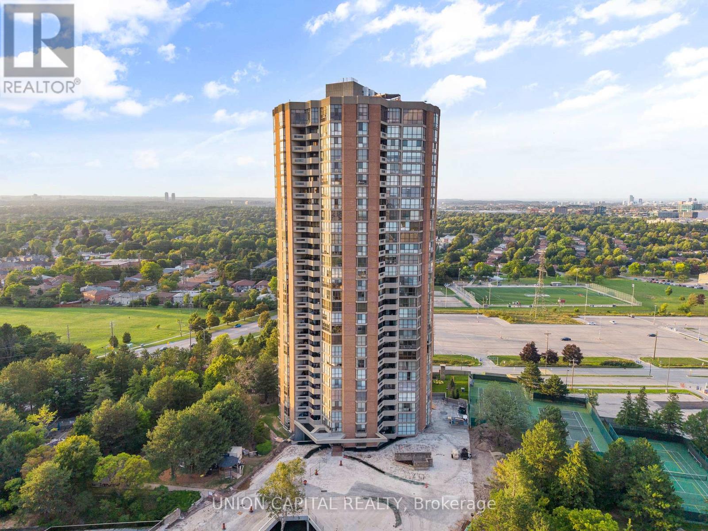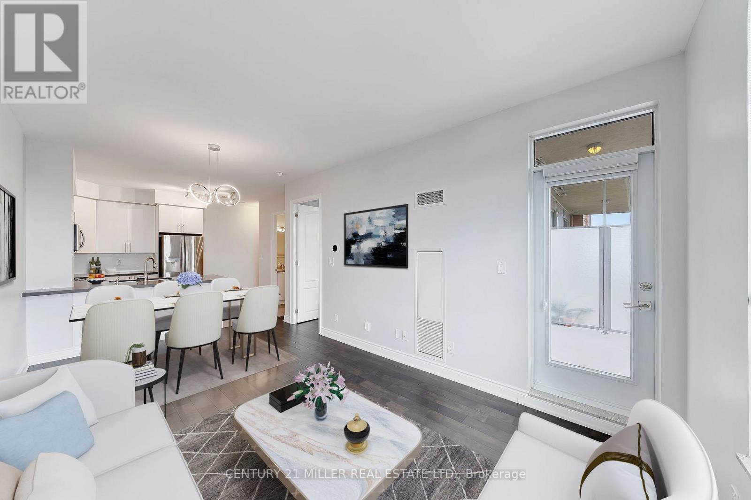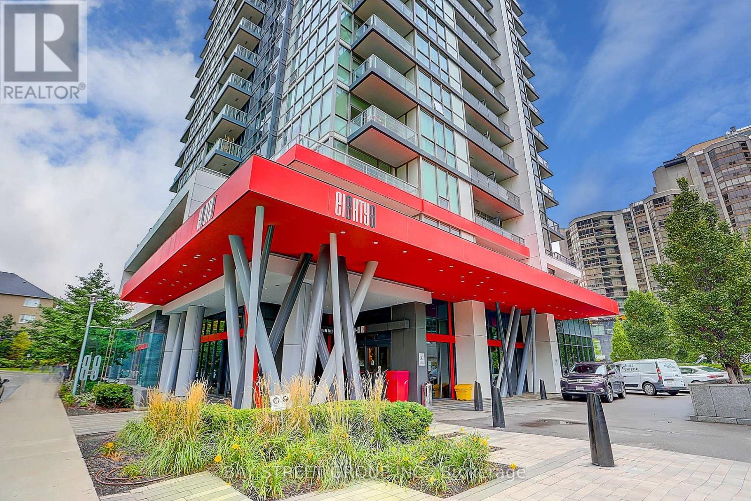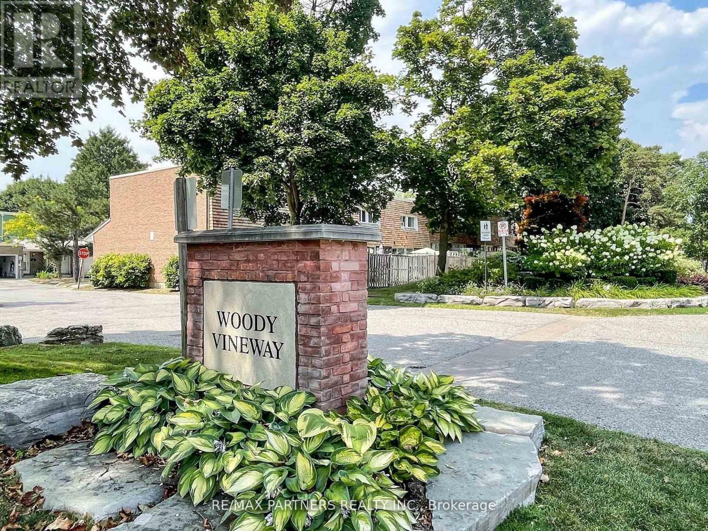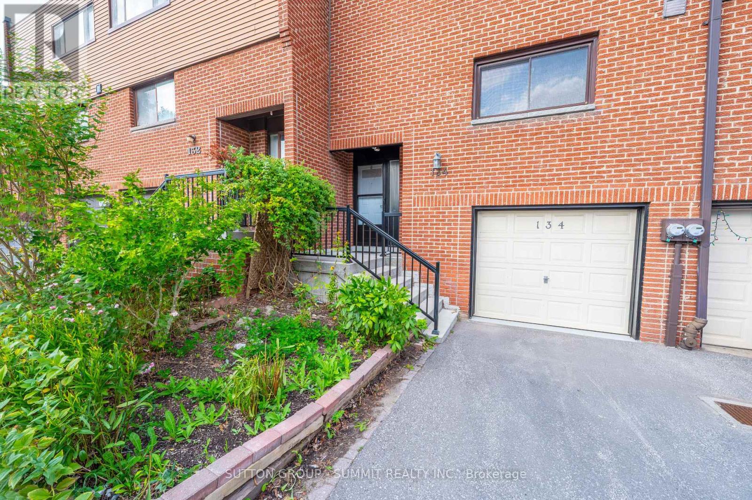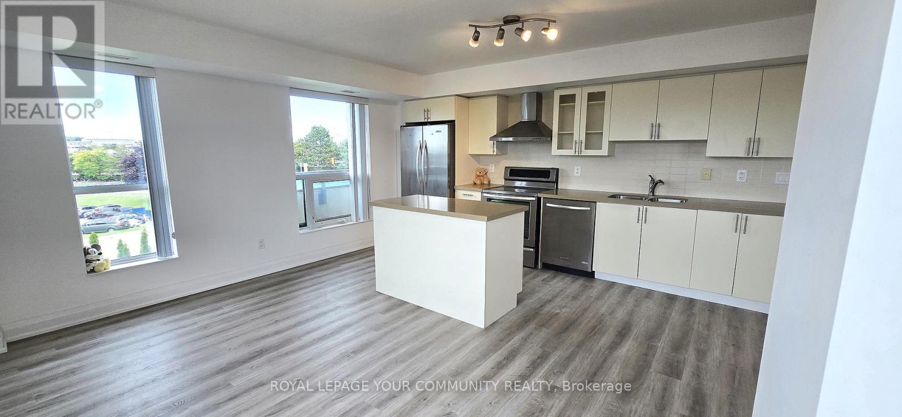- Houseful
- ON
- Markham
- Royal Orchard
- 18 Shady Lane Cres
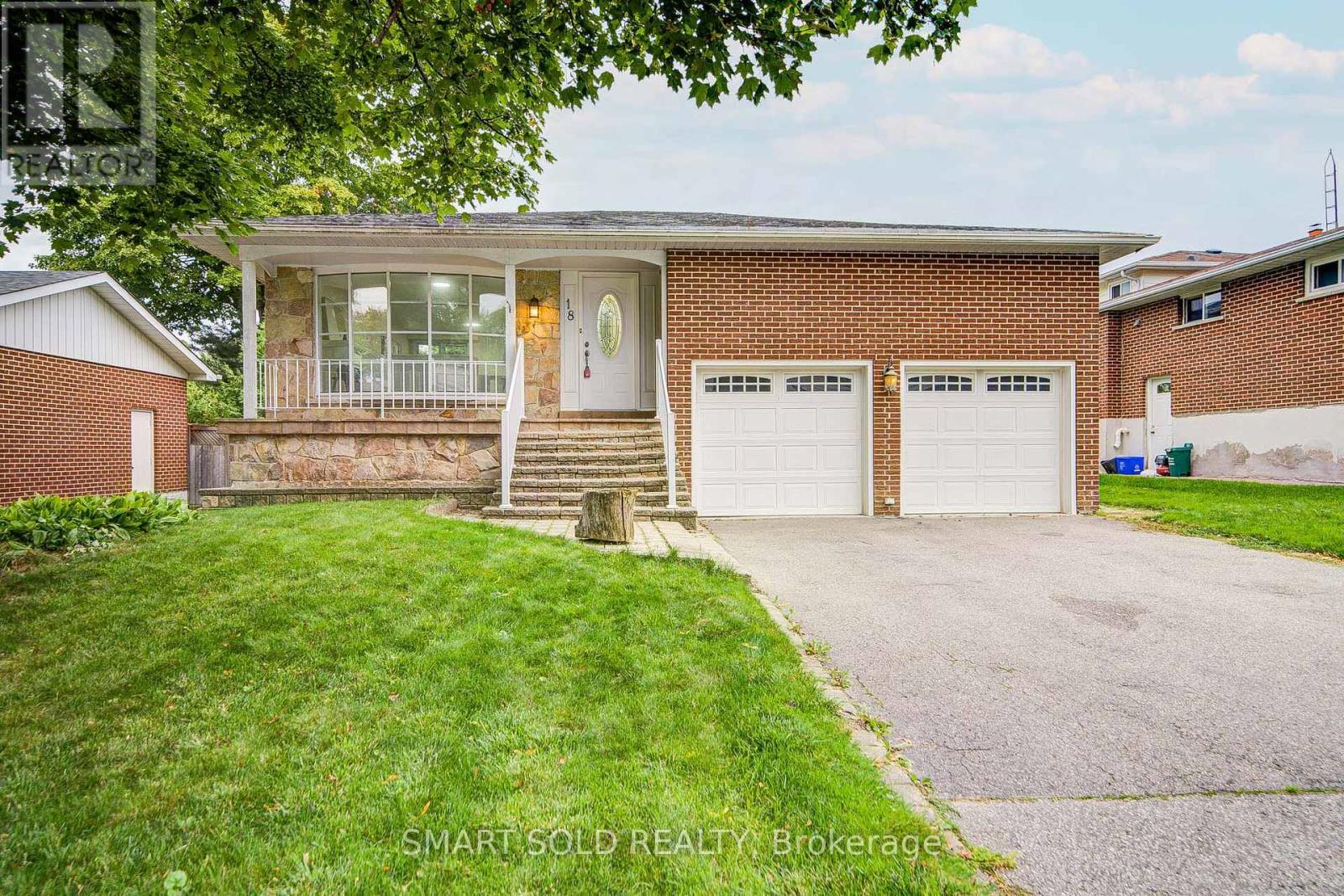
Highlights
Description
- Time on Housefulnew 5 hours
- Property typeSingle family
- Neighbourhood
- Median school Score
- Mortgage payment
Beautiful Rarely Offered Detached Home In The Highly Sought-After Royal Orchard Community Of Thornhill. This Sun-filled & Spacious 4 Bed 2 Bath Property Features A Double Garage, Brand New Engineered Hardwood Floors (2025), Modern Baseboards (2025), Freshly Painted Walls & Upgraded LED Lighting. The Functional Layout Boasts A Generous Living/Dining Area and A family room outlooking A Large Backyard Ideal For Gardening & Outdoor Enjoyment. Kitchen With Solid Hardwood Cabinets & Granite Countertops. Upper Level with 3 bedrooms Offers Potential To Add Two 3-Pc Washrooms, While The Main Floor Provides The Opportunity To Create A Direct Garage Entrance. Separate Entrance To The Basement and lower level Allows For The Possibility Of A 2nd Unit With Potential Rental Income. Convenient Location With Easy Access To Transit, 4 Mins Drive to Hwy 407/404, , Direct Bus To Finch Station Or York University, And 8 Minutes Drive To Langstaff GO. 7 Mins Drive To Top Ranked St. Robert HS (#1/746 In Ontario). Close to Future Subway Stop Approved At Yonge & Royal Orchard, Plazas, Parks, Trails and Everything. (id:63267)
Home overview
- Cooling Central air conditioning
- Heat source Natural gas
- Heat type Forced air
- Sewer/ septic Sanitary sewer
- Fencing Fenced yard
- # parking spaces 6
- Has garage (y/n) Yes
- # full baths 2
- # total bathrooms 2.0
- # of above grade bedrooms 4
- Flooring Hardwood, laminate
- Subdivision Royal orchard
- Directions 2018560
- Lot size (acres) 0.0
- Listing # N12387894
- Property sub type Single family residence
- Status Active
- Cold room 1.87m X 1.22m
Level: Basement - Great room 6.65m X 5.55m
Level: Basement - Family room 6.6m X 3.71m
Level: Lower - 4th bedroom 3.84m X 3.51m
Level: Lower - Living room 7.92m X 3.73m
Level: Main - Dining room 7.92m X 3.73m
Level: Main - Eating area 5.77m X 2.84m
Level: Main - Kitchen 5.77m X 2.84m
Level: Main - 2nd bedroom 3.91m X 3.07m
Level: Upper - 3rd bedroom 2.92m X 2.82m
Level: Upper - Primary bedroom 4.32m X 3.68m
Level: Upper
- Listing source url Https://www.realtor.ca/real-estate/28828577/18-shady-lane-crescent-markham-royal-orchard-royal-orchard
- Listing type identifier Idx

$-2,901
/ Month

