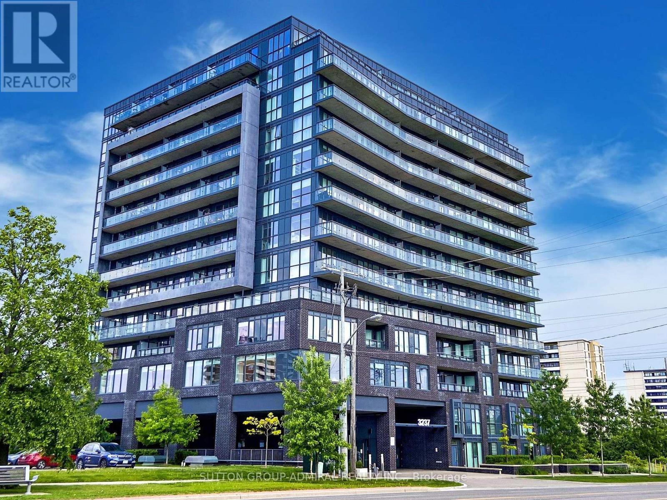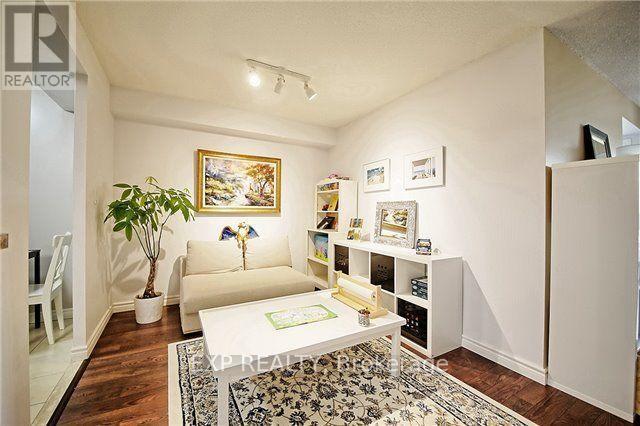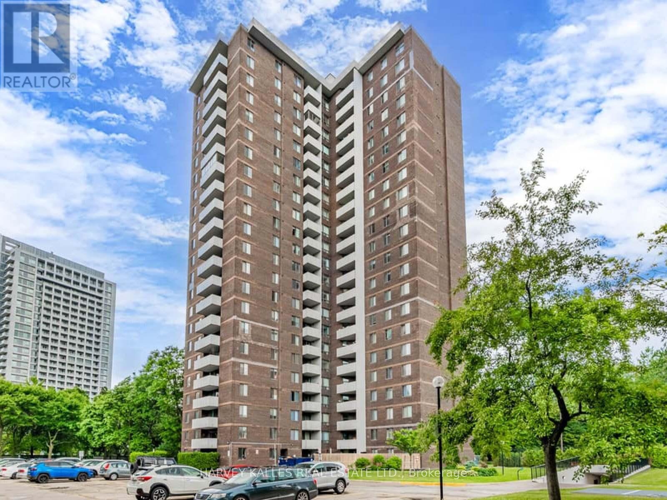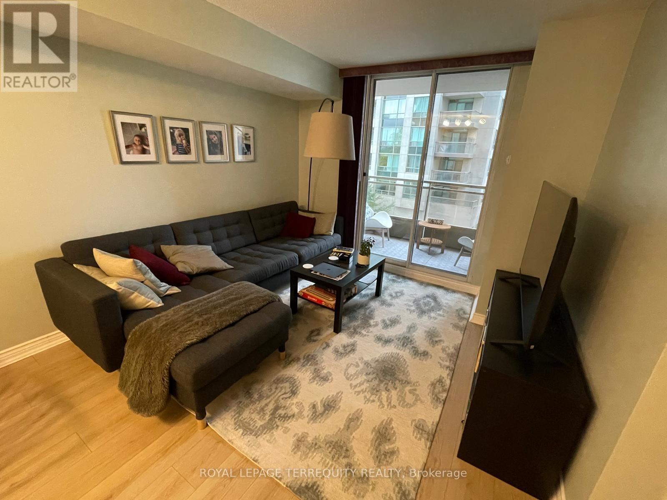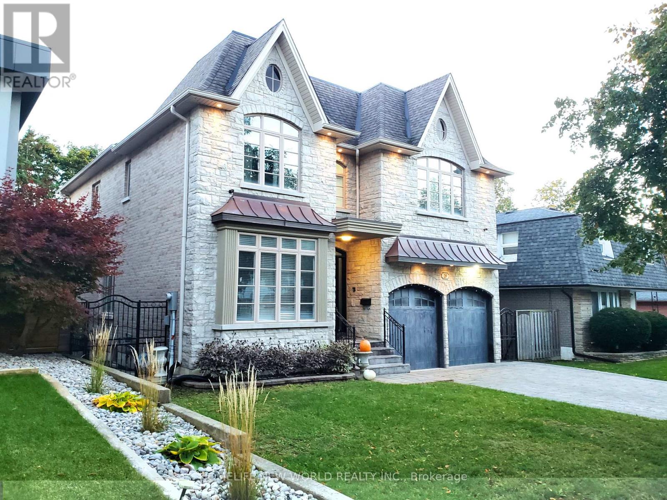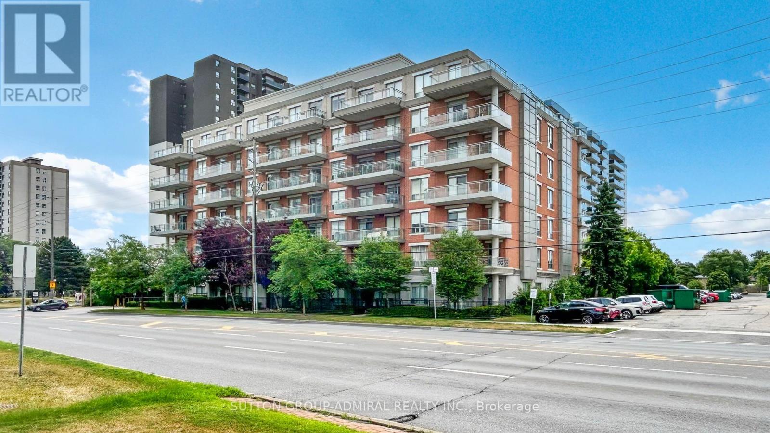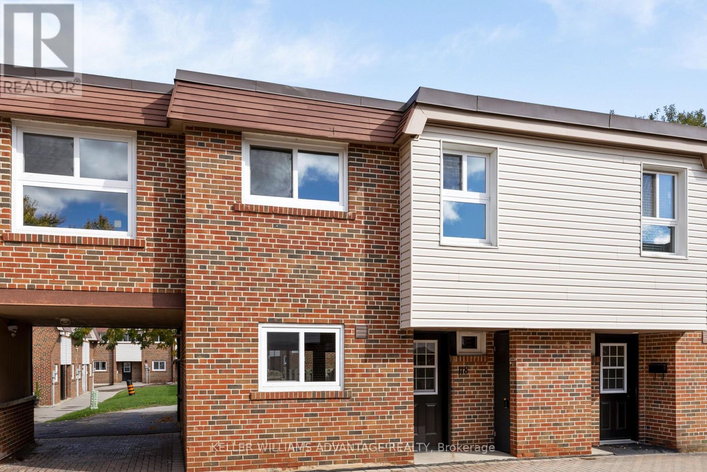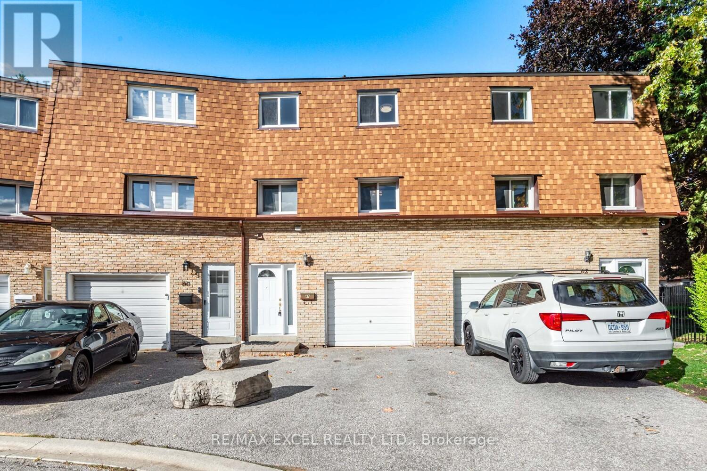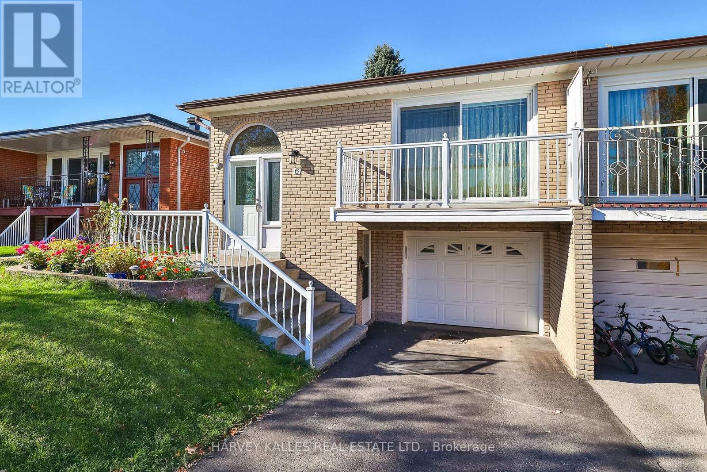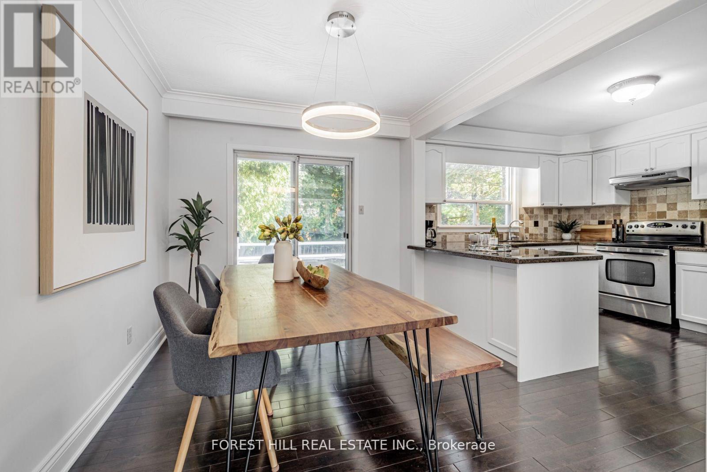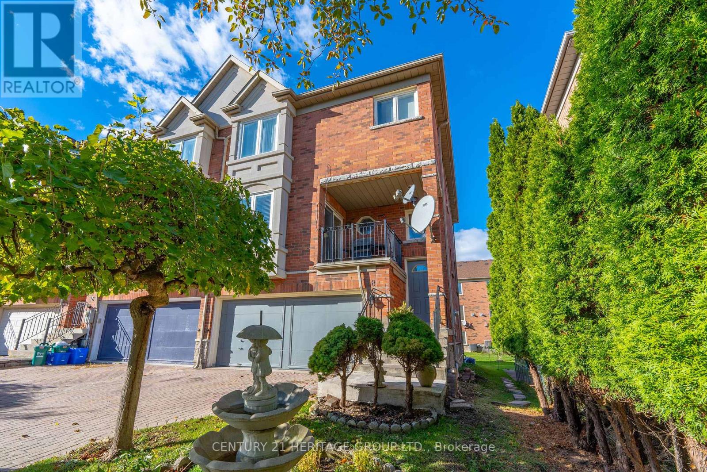- Houseful
- ON
- Markham
- Bayview Fairway - Bayview Country Club Estates
- 1856 John St
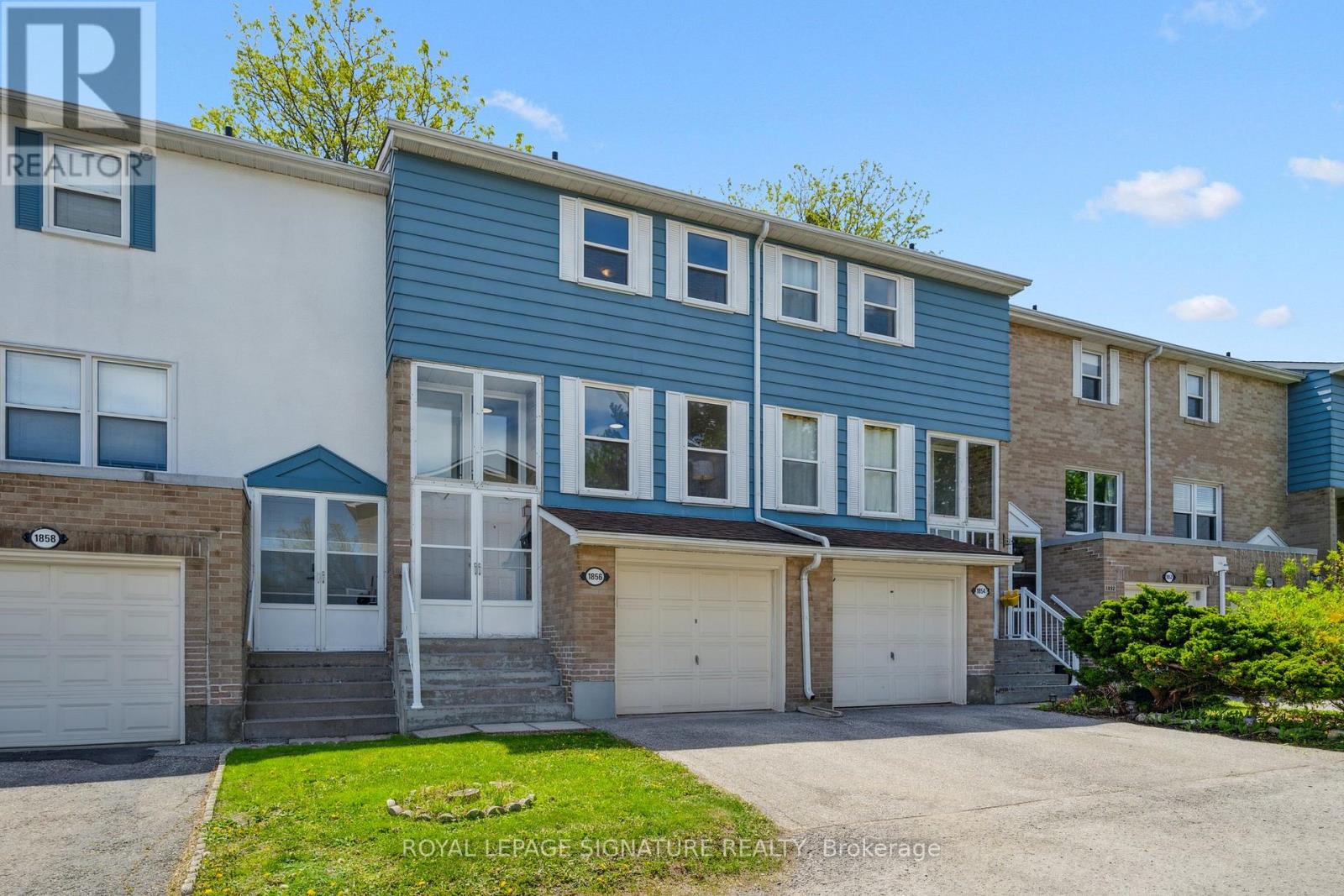
Highlights
Description
- Time on Housefulnew 5 hours
- Property typeSingle family
- Neighbourhood
- Median school Score
- Mortgage payment
Perfectly nestled in the sought-after "Postwood Lane" community, this 3 bedroom, 2 bathroom executive townhome is renovated top to bottom, front to back and going to steal your heart. Step through the covered porch and into the sun-filled, spacious main level, where you'll find the tastefully updated kitchen with custom cabinetry, ample storage, granite countertops, a ceramic backsplash and brand new stainless-steel appliances. Premium vinyl flooring, smooth ceilings and large windows throughout flood the space with natural light. Room for all with three spacious bedrooms upstairs and nearly 1500 sq. ft. of finished living space. A walkout from the lower level not only provides convenient access to the private patio and yard (with no neighbours behind), but will also have you questioning whether you're really in a basement, thanks to how bright and airy it feels. Enjoy maintenance-free living with all lawn care, snow removal and exterior housework completed by the meticulous condo corporation. This one checks all the boxes, and talk about a location! Centrally located, minutes to Hwy 404 & 407, public transit, top ranked Bayview Fairways schools and parks! (id:63267)
Home overview
- Cooling Central air conditioning
- Heat source Natural gas
- Heat type Forced air
- # total stories 2
- # parking spaces 2
- Has garage (y/n) Yes
- # full baths 1
- # half baths 1
- # total bathrooms 2.0
- # of above grade bedrooms 3
- Community features Pet restrictions, community centre, school bus
- Subdivision Bayview fairway-bayview country club estates
- Lot desc Landscaped
- Lot size (acres) 0.0
- Listing # N12473471
- Property sub type Single family residence
- Status Active
- Primary bedroom 3.96m X 3.14m
Level: 2nd - 2nd bedroom 4.22m X 2.62m
Level: 2nd - 3rd bedroom 3.17m X 2.33m
Level: 2nd - Living room 4.83m X 3.18m
Level: Main - Kitchen 3.94m X 2.34m
Level: Main - Dining room 4.35m X 2.71m
Level: Main
- Listing source url Https://www.realtor.ca/real-estate/29013925/1856-john-street-markham-bayview-fairway-bayview-country-club-estates-bayview-fairway-bayview-country-club-estates
- Listing type identifier Idx

$-1,469
/ Month

