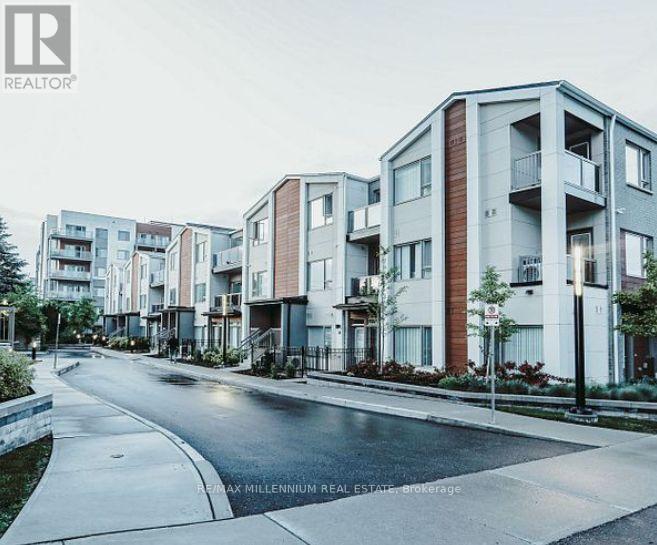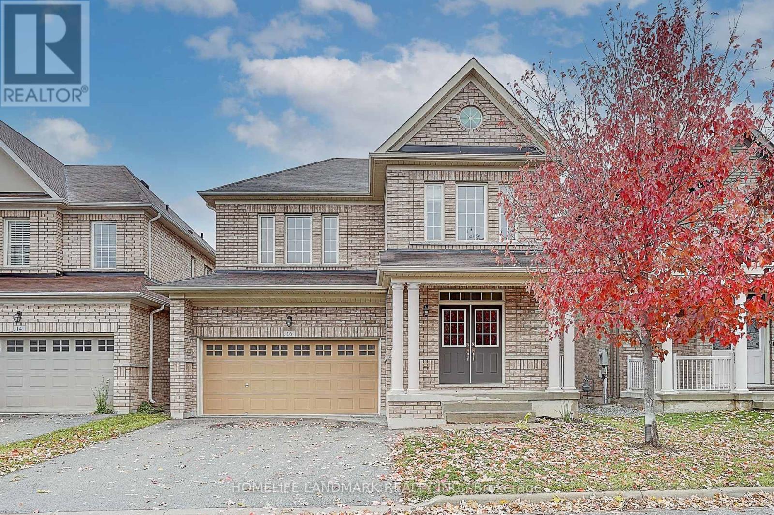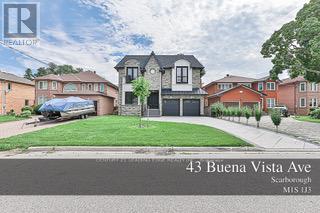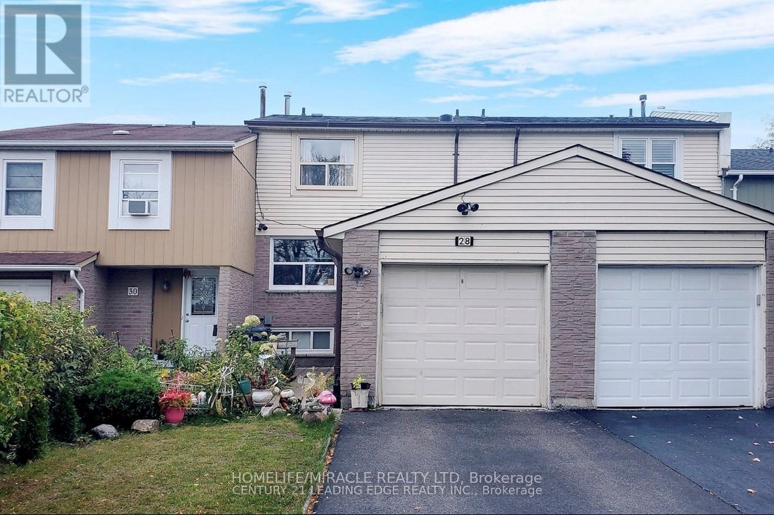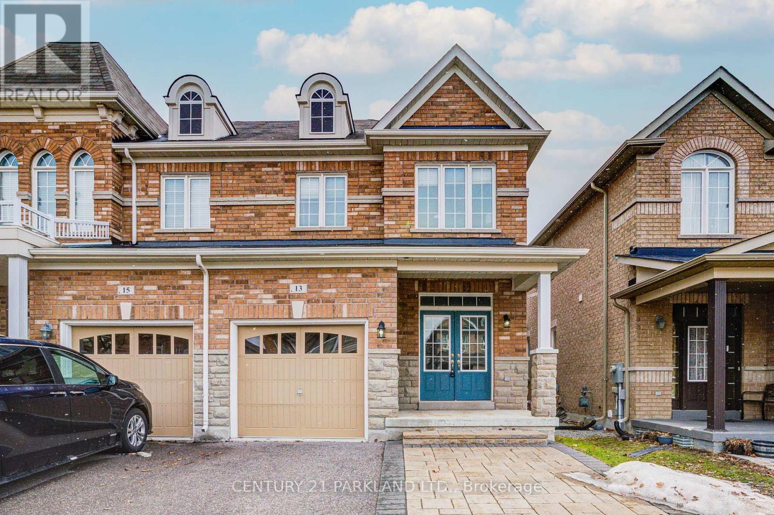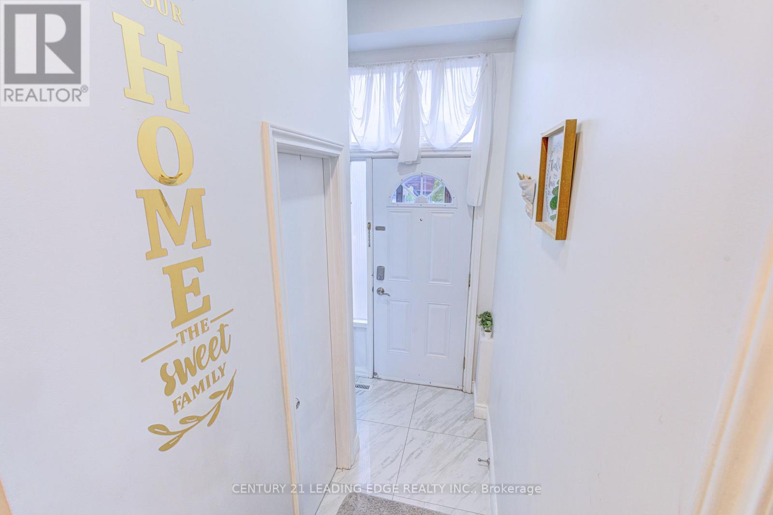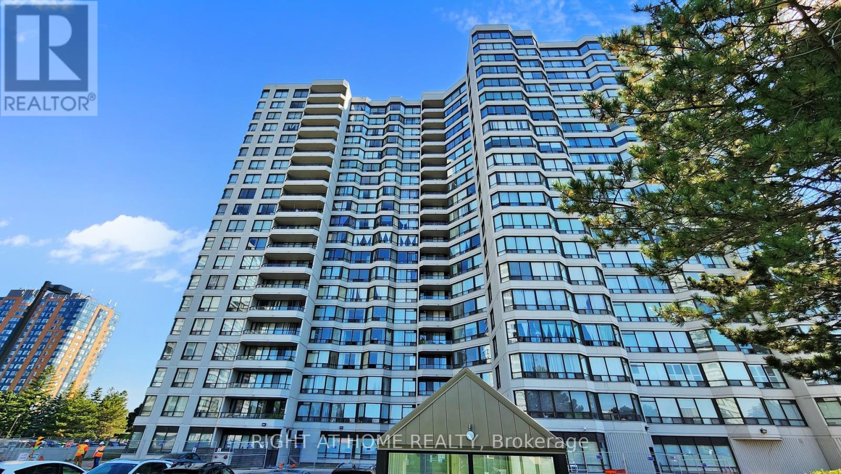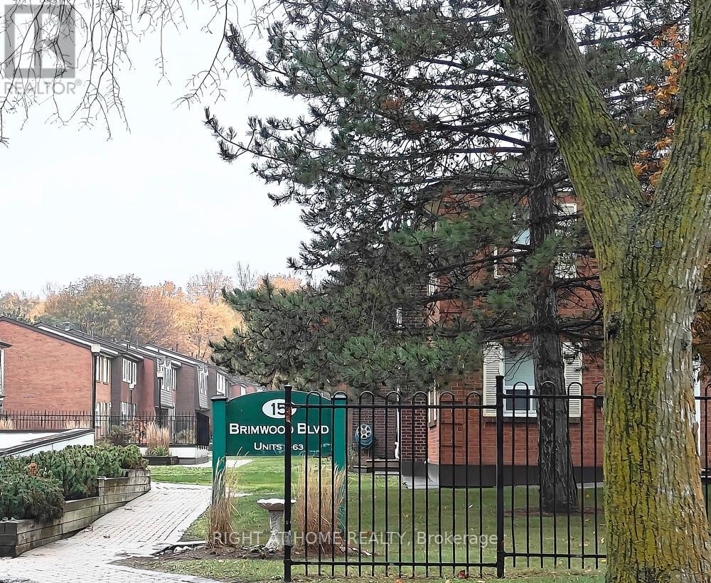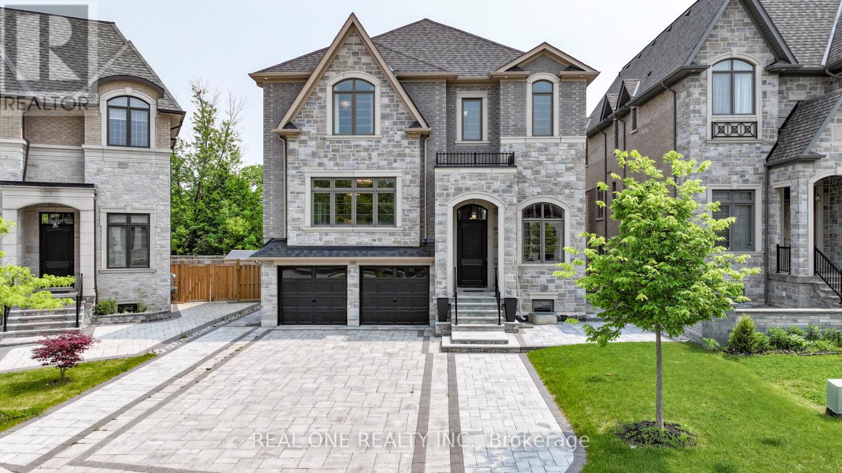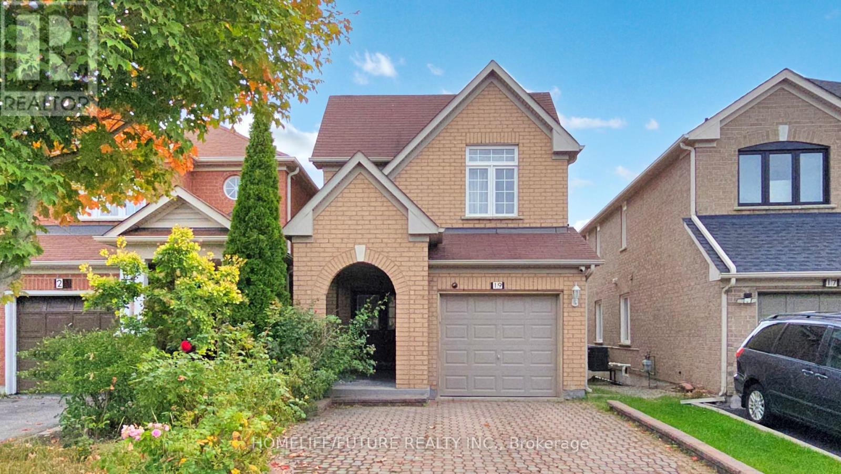
Highlights
Description
- Time on Housefulnew 27 hours
- Property typeSingle family
- Neighbourhood
- Median school Score
- Mortgage payment
Welcome To This Beautifully Maintained, Sun-Filled Home In The Highly Sought-After Cedarwood Community At Markham & Steeles! This Move-In-Ready Gem Features Elegant Hardwood Flooring Throughout The Main Living And Dining Areas, Creating A Warm And Inviting Atmosphere. The Modern Kitchen Boasts Stainless Steel Appliances, A Quartz Countertop, Stylish Backsplash, And Ample Cabinetry For All Your Storage Needs - Perfect For Any Home Chef. The Spacious Primary Bedroom Offers A Luxurious 5-Piece Ensuite, Walk-In Closet, Second Closet, And Rich Hardwood Floors, Providing A Serene Retreat After A Long Day. Enjoy The Convenience Of A Finished Basement With A Separate Kitchen, One Bedroom, And A Full Washroom - Ideal For Extended Family Or Rental Potential. The Interlocking Driveway Adds Great Curb Appeal And Functionality. Walking Distance To Major Banks, Costco, No-Frills, Supermarket And Restaurants. (id:63267)
Home overview
- Cooling Central air conditioning
- Heat source Natural gas
- Heat type Forced air
- Sewer/ septic Sanitary sewer
- # total stories 2
- # parking spaces 3
- Has garage (y/n) Yes
- # full baths 3
- # half baths 1
- # total bathrooms 4.0
- # of above grade bedrooms 4
- Flooring Hardwood, carpeted, ceramic
- Subdivision Cedarwood
- Lot size (acres) 0.0
- Listing # N12499874
- Property sub type Single family residence
- Status Active
- Library 2.43m X 1.22m
Level: 2nd - 2nd bedroom 3.07m X 3.11m
Level: 2nd - 3rd bedroom 2.93m X 2.98m
Level: 2nd - Primary bedroom 3.29m X 5.27m
Level: 2nd - Laundry Measurements not available
Level: Basement - Bedroom 3.33m X 3.35m
Level: Basement - Living room Measurements not available
Level: Basement - Kitchen 3.05m X 2.13m
Level: Basement - Dining room 6.34m X 3.06m
Level: Main - Eating area 3.64m X 2.51m
Level: Main - Living room 6.34m X 3.06m
Level: Main - Kitchen 2.51m X 3.64m
Level: Main
- Listing source url Https://www.realtor.ca/real-estate/29057331/19-charles-brown-road-markham-cedarwood-cedarwood
- Listing type identifier Idx

$-2,661
/ Month

