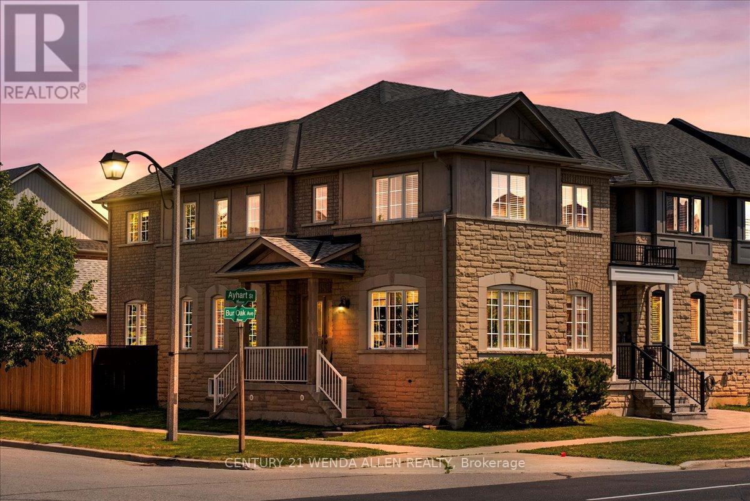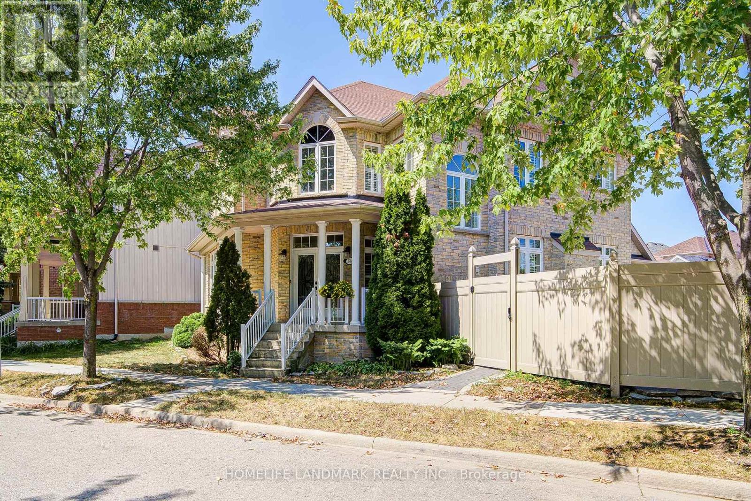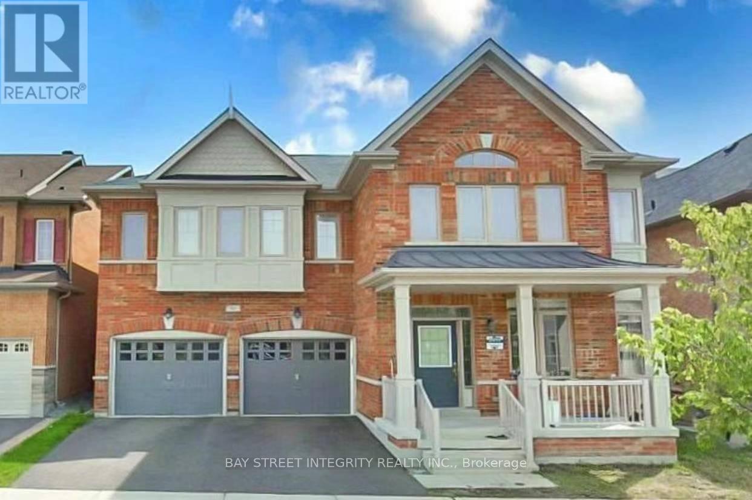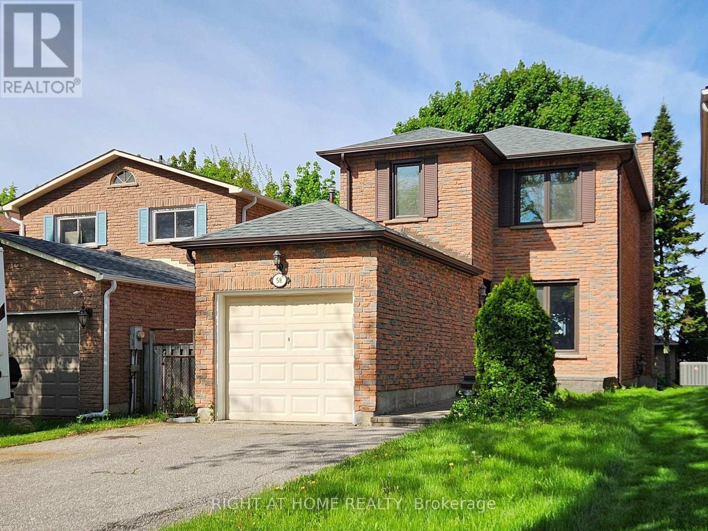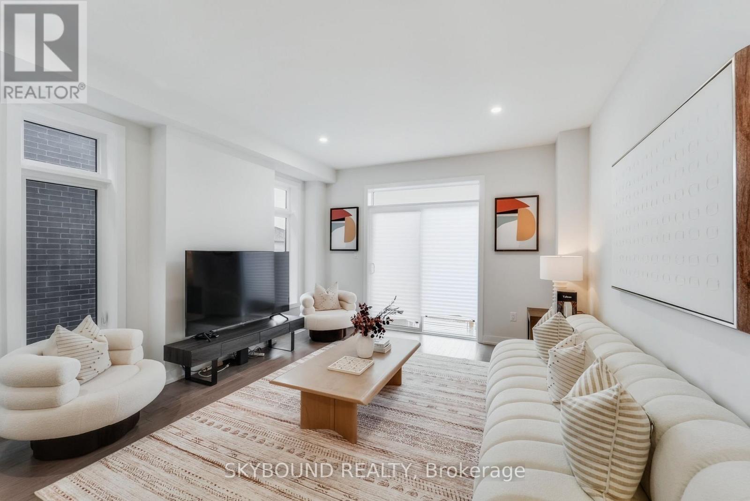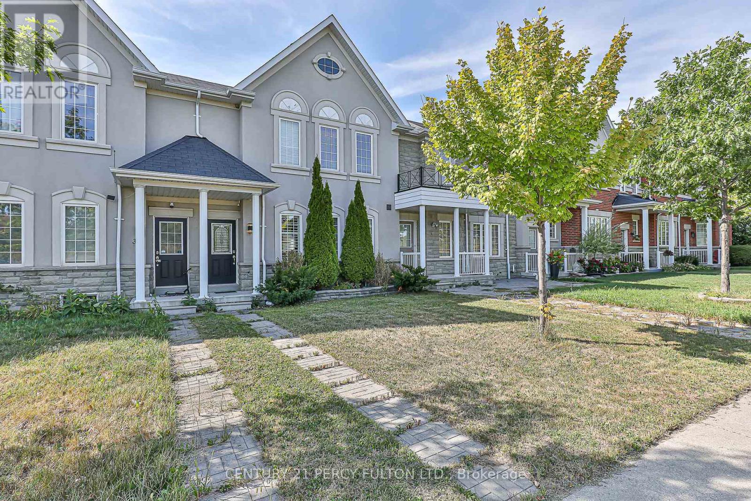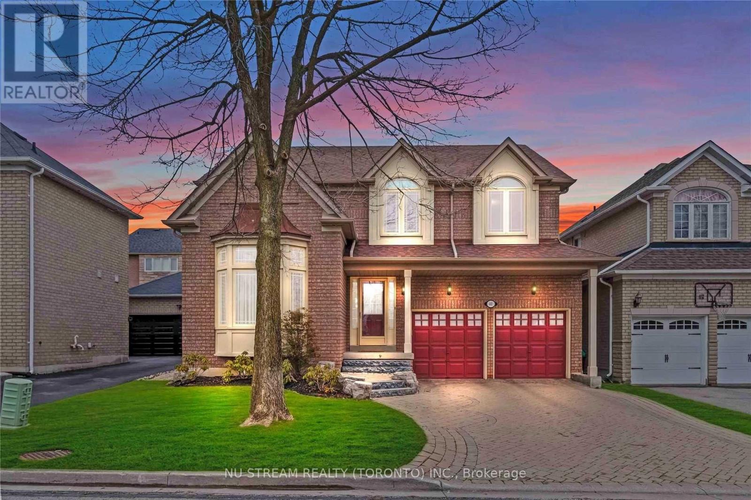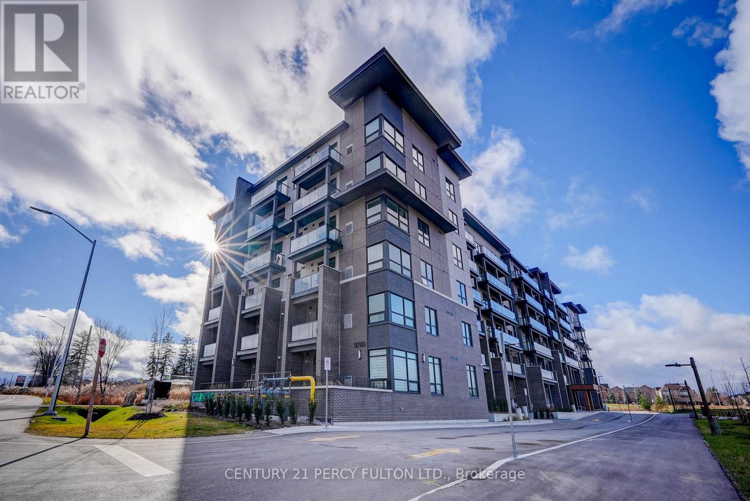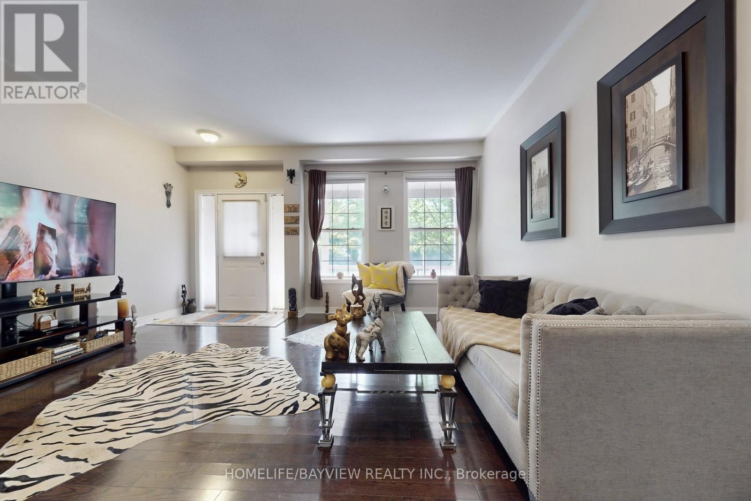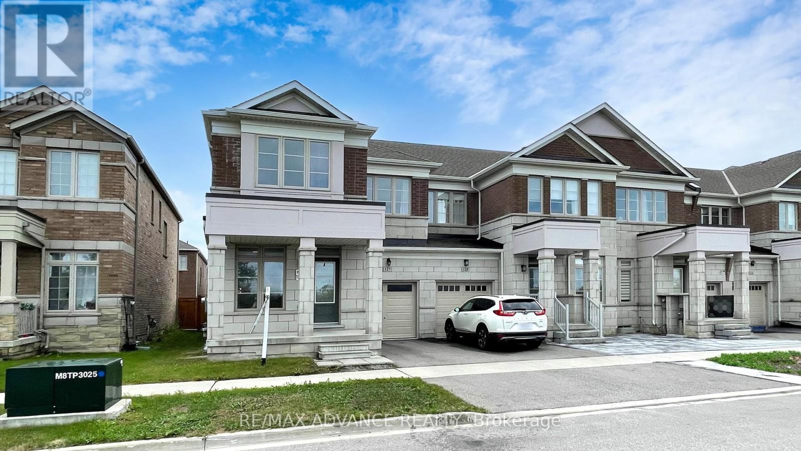- Houseful
- ON
- Markham
- Greensborough
- 19 Christina Falls Way
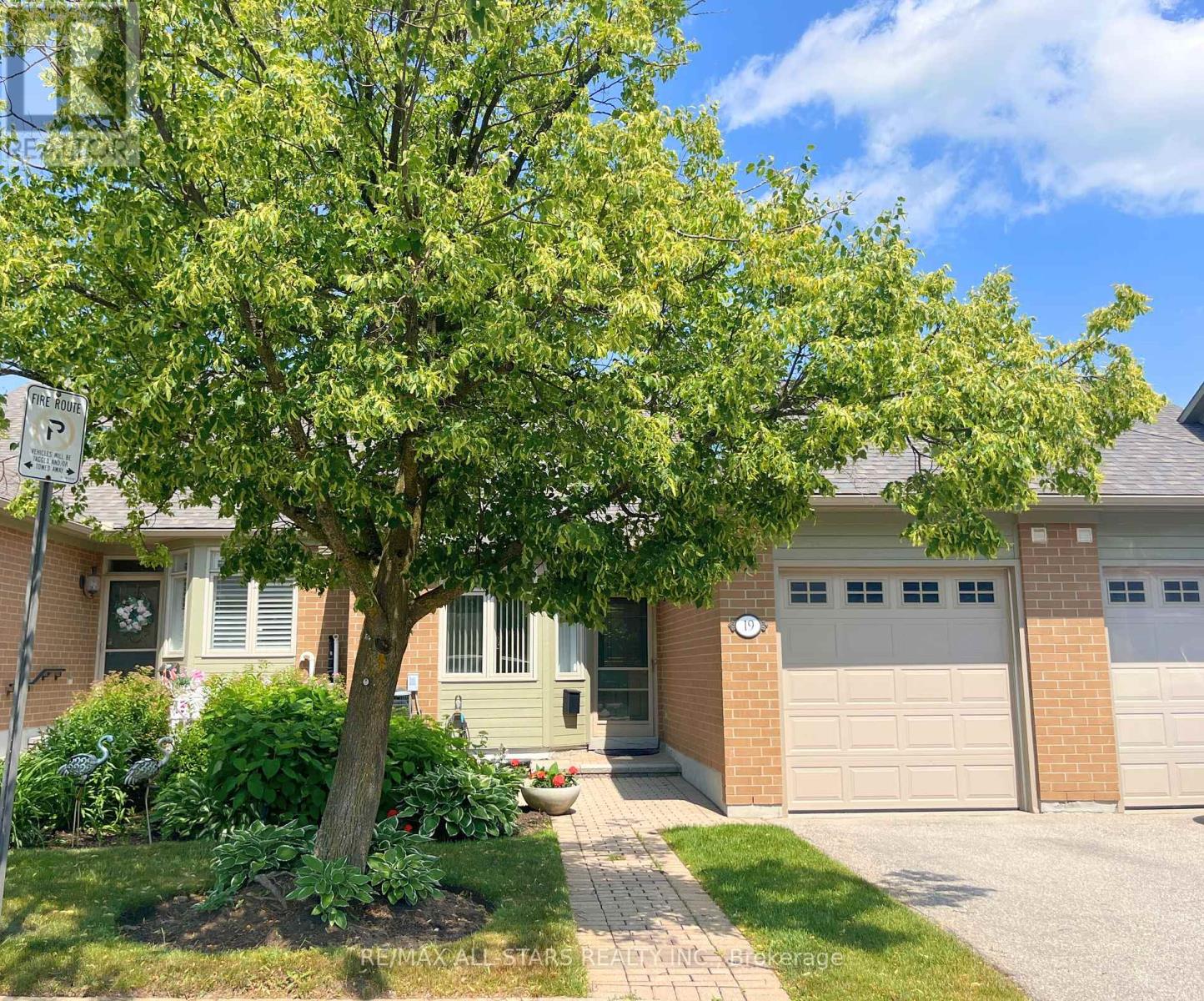
Highlights
Description
- Time on Houseful18 days
- Property typeSingle family
- StyleBungalow
- Neighbourhood
- Median school Score
- Mortgage payment
Welcome to 19 Christina Falls Way, where the ease of condo living meets the comfort of a home! No snow to shovel, no grass to cut, just lock up and go, or stay and enjoy a community that takes care of the details for you. Nestled on a quiet street, this bungalow townhome offers exceptional privacy, surrounded by mature trees, all in the heart of the sought-after Swan Lake Village. Step inside and be wowed by the 1,171 sq. ft. of bright, open-concept living, plus a finished basement for extra space! Vaulted ceilings, an elegant gas fireplace, and a skylight create a warm, airy ambiance in the living and dining areas, with treed green views and a walkout to the back deck (BBQs allowed!). The eat-in kitchen is bright and functional, featuring a skylight, ample storage, and a pass-through to keep things open and connected. The main floor primary suite is a standout feature: a rare walkout to the back deck, offering a peaceful retreat with gorgeous green views. It also boasts a double closet w organizer and a 4-piece ensuite. The front bedroom/den is perfectly situated near the 2nd full bathroom, complete with a walk-in shower. Downstairs, the finished basement offers even more space for tons of storage, a large rec room, and a separate guest area. Swan Lake Village is known for its vibrant, friendly community. Enjoy your morning coffee on the sunny front patio, or take a short stroll to the clubhouse, outdoor pool & pickleball courts. Visitor parking is conveniently close by. Maintenance fees include: High-speed internet & cable TV, building insurance, water, 24-hour gatehouse security, exterior maintenance, use of amenities & more. Pack up & travel worry-free, or stay home and enjoy first-class amenities: Indoor & outdoor pools, a gym, social events, tennis, pickleball, bocce ball & more! (id:63267)
Home overview
- Cooling Central air conditioning
- Heat source Natural gas
- Heat type Forced air
- Has pool (y/n) Yes
- # total stories 1
- # parking spaces 2
- Has garage (y/n) Yes
- # full baths 2
- # total bathrooms 2.0
- # of above grade bedrooms 3
- Flooring Ceramic, hardwood, carpeted
- Has fireplace (y/n) Yes
- Community features Pet restrictions, community centre
- Subdivision Greensborough
- Directions 1592399
- Lot size (acres) 0.0
- Listing # N12282434
- Property sub type Single family residence
- Status Active
- Den 5.31m X 7.23m
Level: Lower - Recreational room / games room 7.24m X 6.31m
Level: Lower - Dining room 8.44m X 4.09m
Level: Main - Foyer 5.62m X 2.45m
Level: Main - Primary bedroom 3.65m X 3.8m
Level: Main - Kitchen 3.87m X 3.1m
Level: Main - Living room 8.44m X 3.32m
Level: Main - 2nd bedroom 3.67m X 2.71m
Level: Main
- Listing source url Https://www.realtor.ca/real-estate/28600307/19-christina-falls-way-markham-greensborough-greensborough
- Listing type identifier Idx

$-1,166
/ Month

