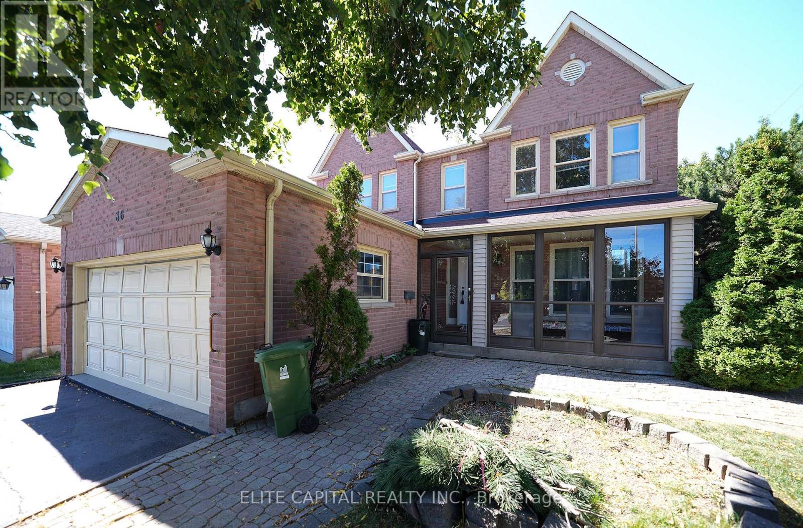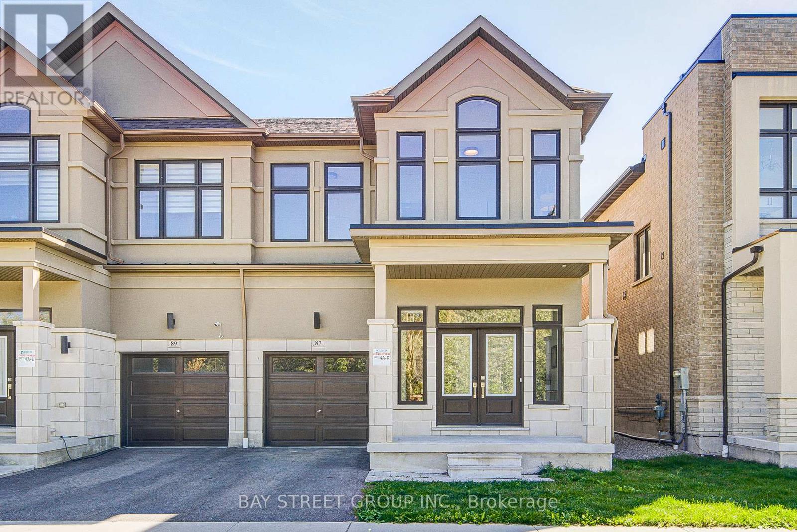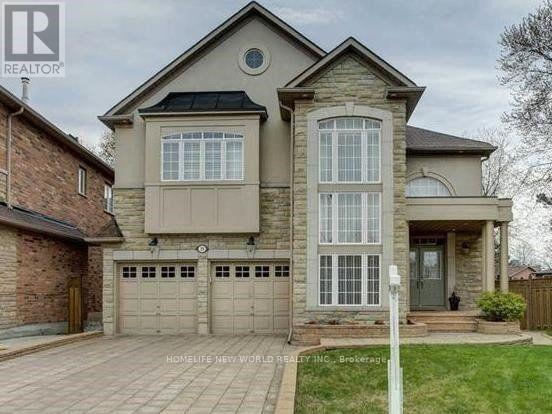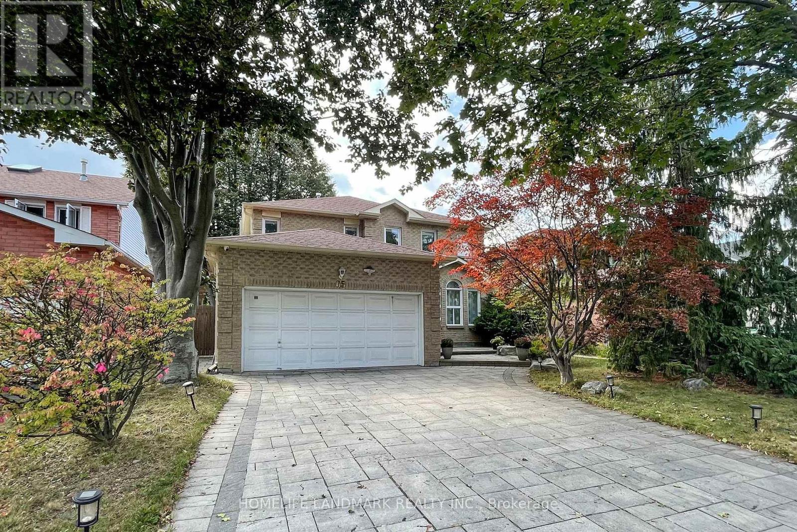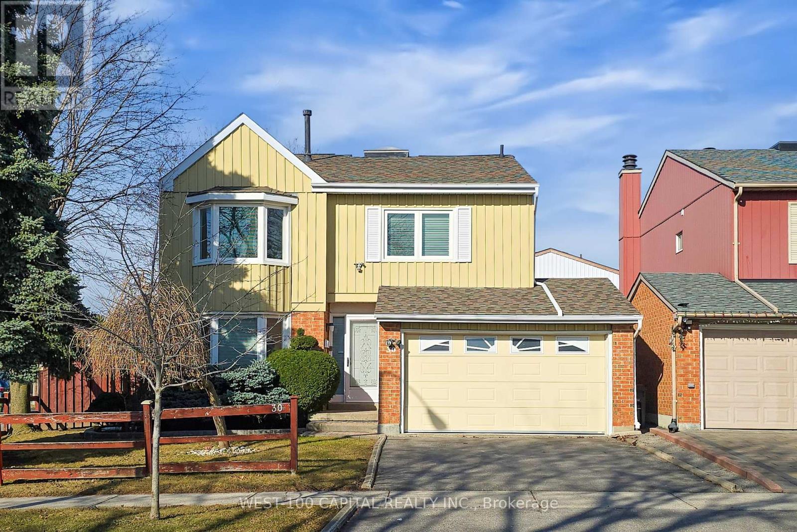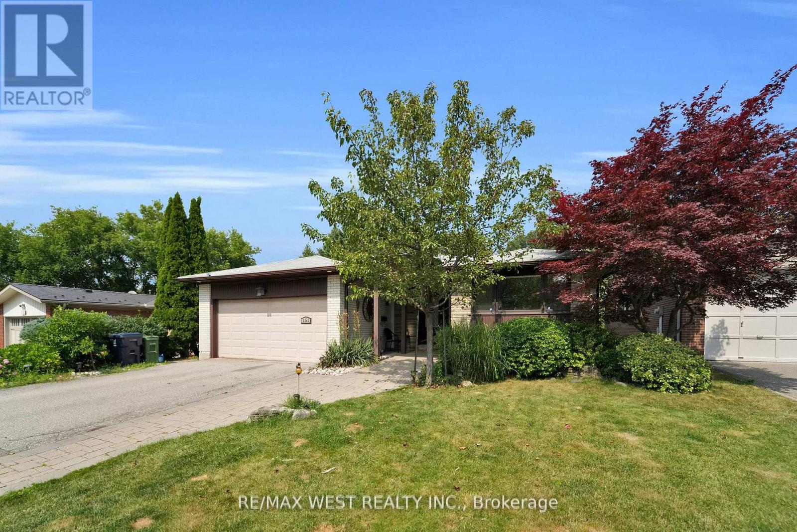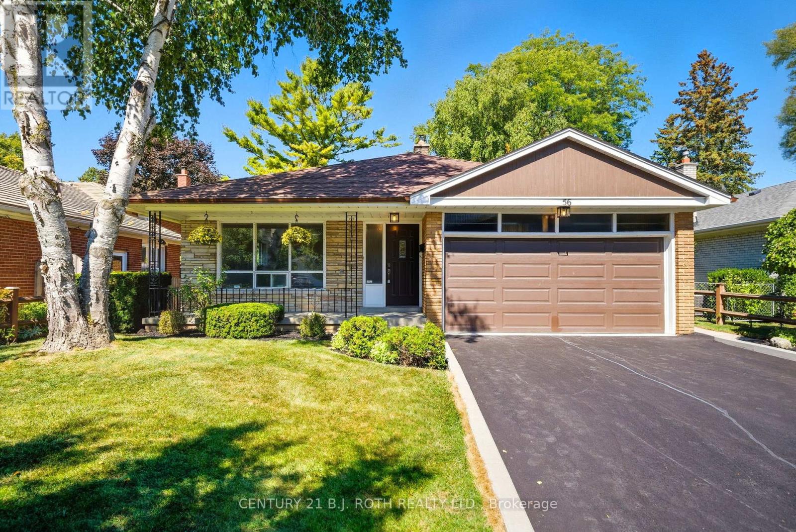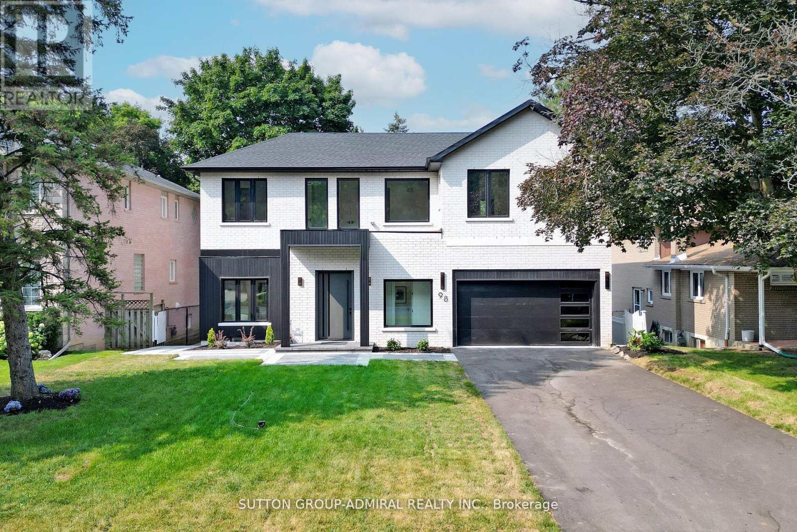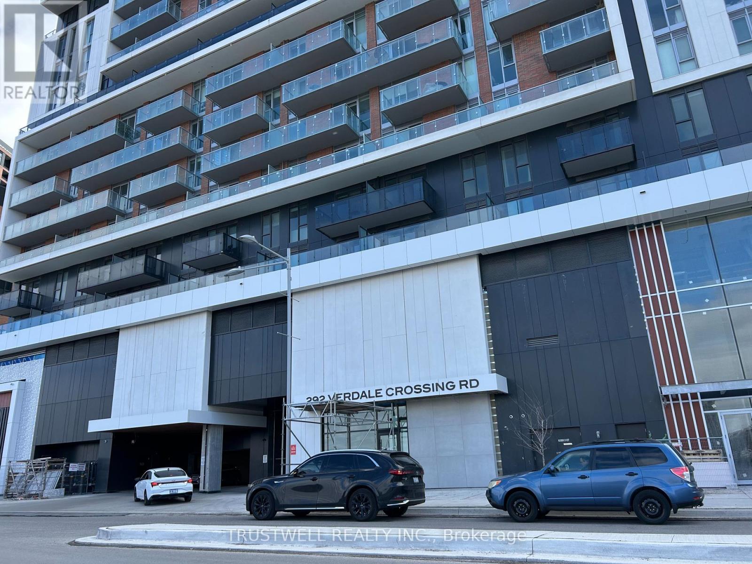- Houseful
- ON
- Markham
- Unionville
- 190 Legends Way
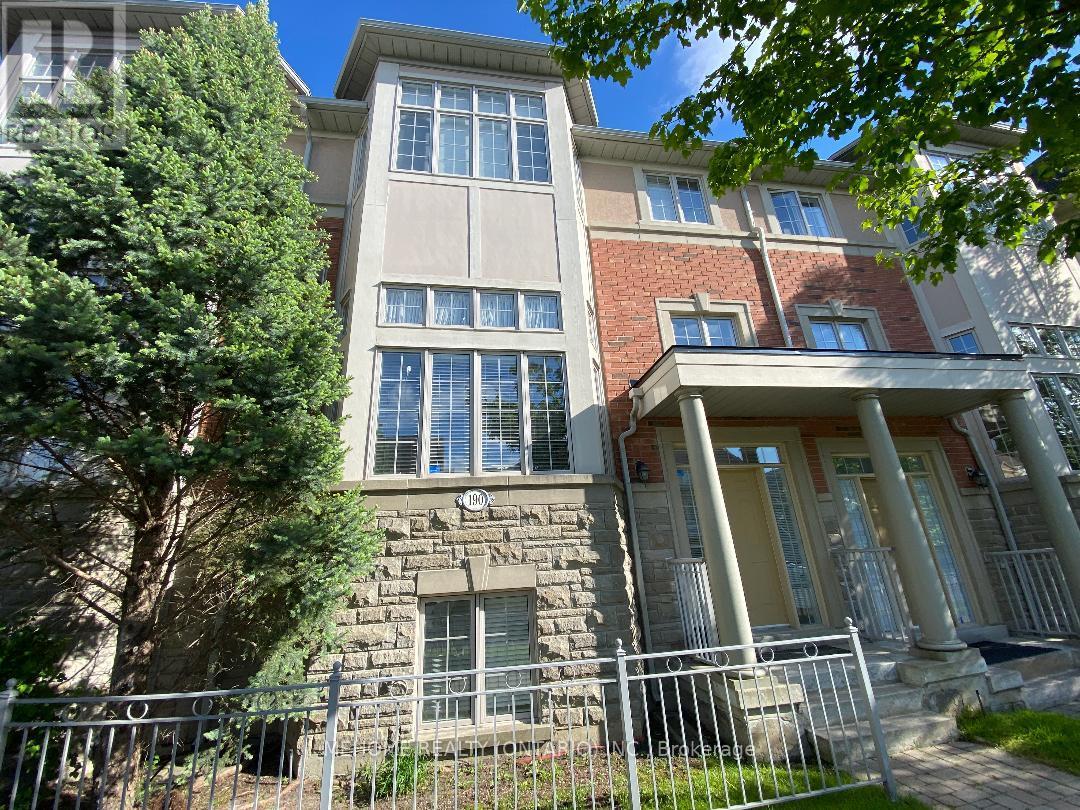
Highlights
Description
- Time on Housefulnew 1 hour
- Property typeSingle family
- Neighbourhood
- Median school Score
- Mortgage payment
Welcome to this elegant Tridel-built Carriage B2 townhouse, where luxury meets comfort in 2,166 sq. ft. of beautifully designed living space. From the moment you enter the soaring 17-ft foyer, natural light pours through oversized windows, creating a warm and inviting atmosphere. The stunning 12-ft ceiling family room, highlighted by a sparkling crystal chandelier and custom wall organizer, is perfect for gatherings or quiet evenings at home. The spacious dining room opens onto a sun-drenched terrace, ideal for BBQs, entertaining, or simply enjoying your morning coffee in peace. The gourmet kitchen, finished with granite countertops, invites both everyday meals and special celebrations. Upstairs, the primary suite offers a serene retreat with partly 11-ft ceilings, abundant sunlight, his & hers closets, and a spa-inspired ensuite freshly renovated in 2024. With additional modern upgrades throughout, this home blends timeless elegance with everyday convenience. Roof (2024). Nestled within the boundaries of top-ranking schools and just minutes to Downtown Markham, Hwy 404, and Hwy 407 this is not just a home, its a lifestyle. (id:63267)
Home overview
- Cooling Central air conditioning
- Heat source Natural gas
- Heat type Forced air
- # total stories 3
- # parking spaces 4
- Has garage (y/n) Yes
- # full baths 2
- # half baths 1
- # total bathrooms 3.0
- # of above grade bedrooms 4
- Flooring Hardwood, ceramic, carpeted
- Community features Pet restrictions
- Subdivision Unionville
- Lot size (acres) 0.0
- Listing # N12416774
- Property sub type Single family residence
- Status Active
- 2nd bedroom 5.56m X 4.27m
Level: 2nd - 3rd bedroom 5.05m X 4.64m
Level: 2nd - Primary bedroom 6.27m X 5.9m
Level: 3rd - Office 4.46m X 4.53m
Level: Basement - Sitting room 3.08m X 2.99m
Level: Basement - Dining room 6.1m X 4.22m
Level: Main - Family room 6.99m X 5.54m
Level: Main - Kitchen 4.69m X 4.56m
Level: Main - Living room 6.1m X 4.22m
Level: Main
- Listing source url Https://www.realtor.ca/real-estate/28891550/190-legends-way-markham-unionville-unionville
- Listing type identifier Idx

$-2,100
/ Month

