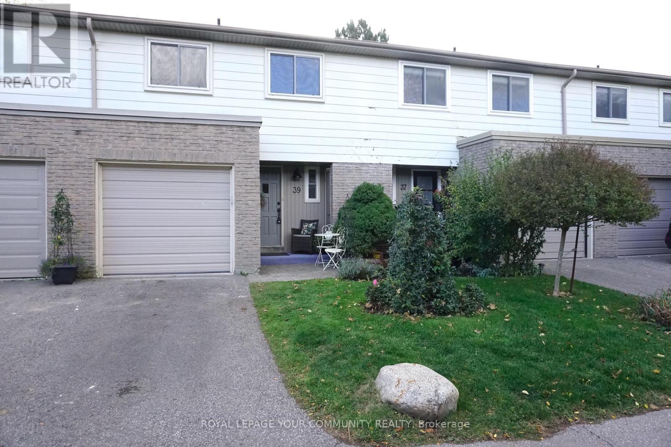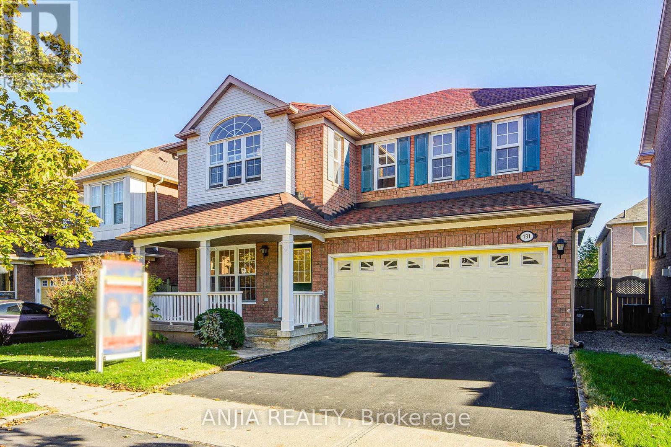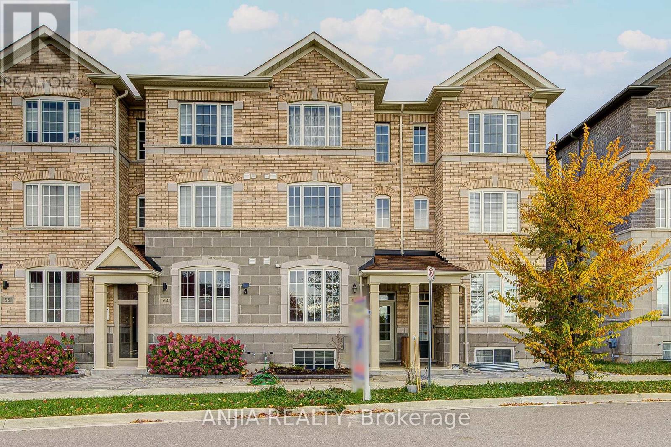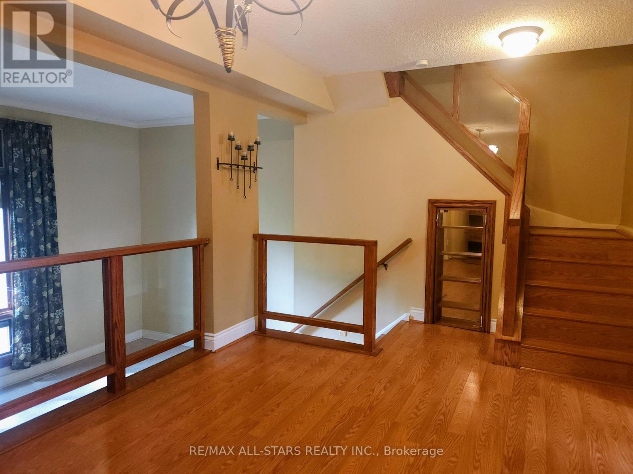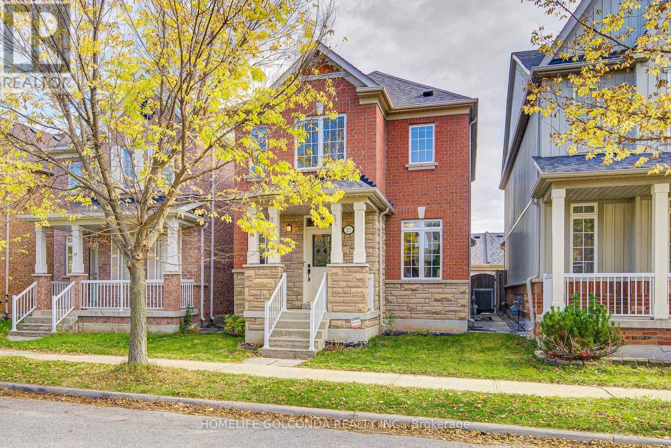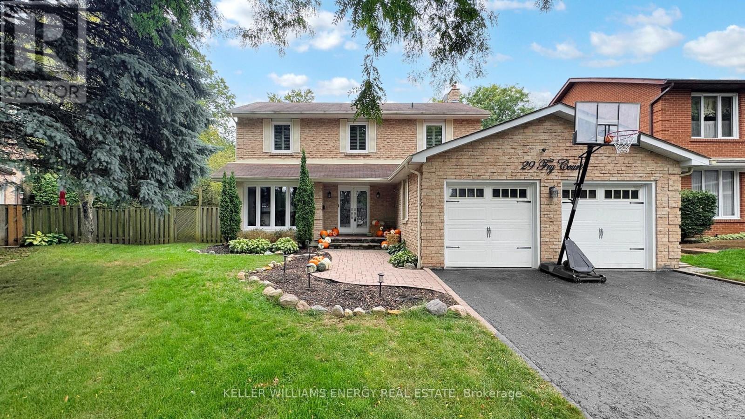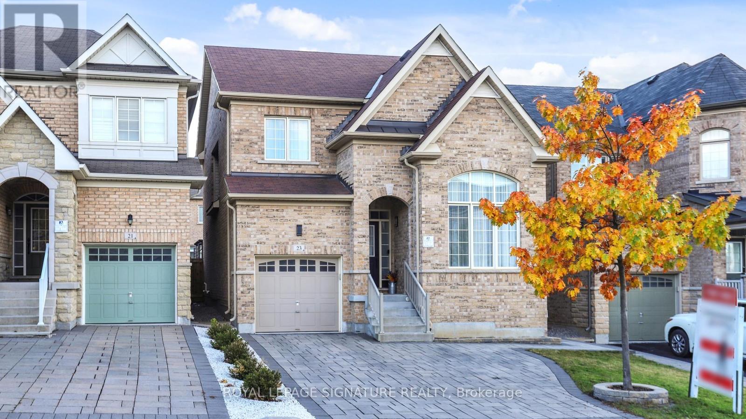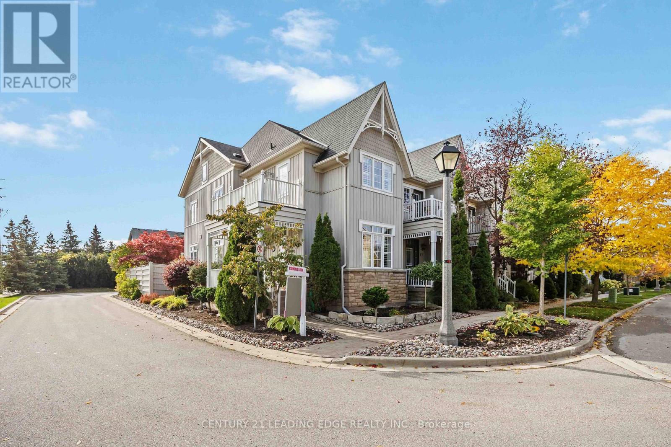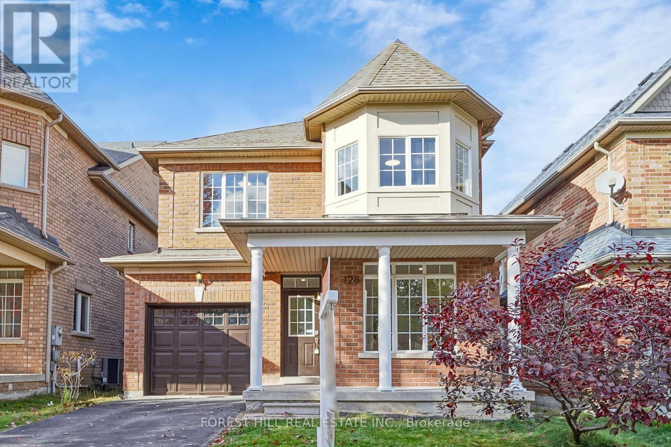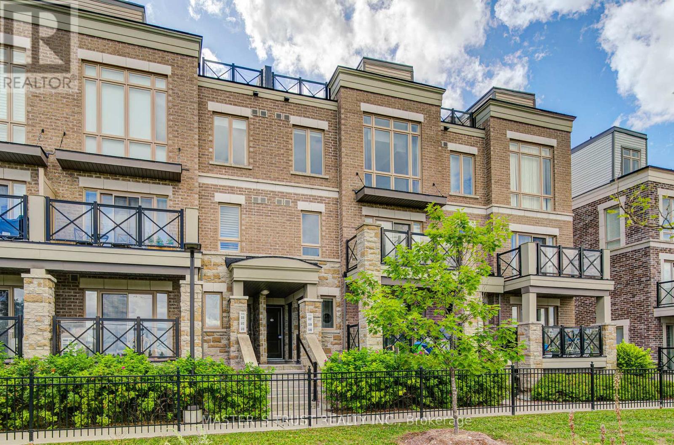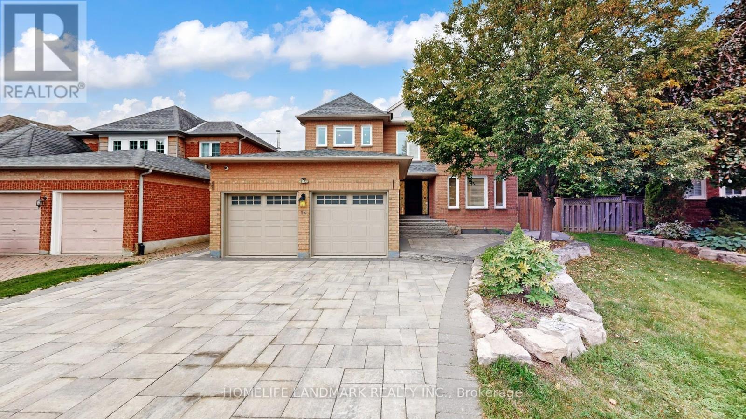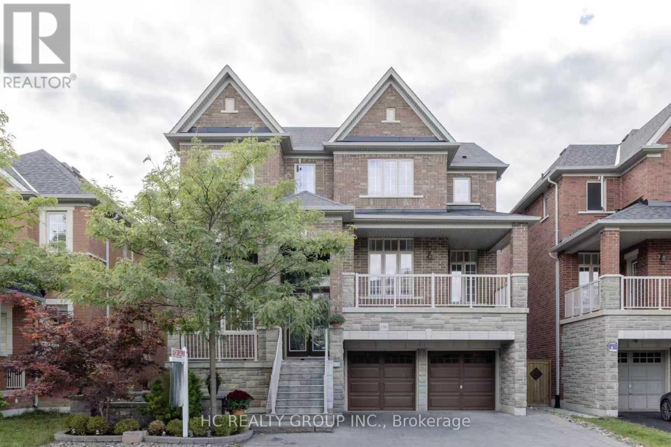
Highlights
Description
- Time on Houseful45 days
- Property typeSingle family
- Neighbourhood
- Median school Score
- Mortgage payment
Stunning Executive Home in Prestigious Wismer Community! A rare chance to own a sun-filled, move-in ready detached residence in one of Markham's most coveted neighbourhoods. Steps to GO Train, parks, plazas and top-ranked Bur Oak S.S. This approx 3500sqft (including bsmt) luxury home features 9' ceilings on the main level, an impressive double-door entry, expansive living/dining areas, a spacious library with 14' ceiling & French doors, and premium granite & hardwood floors throughout. Professionally landscaped grounds boast a private patio, interlock driveway and manicured garden. The gourmet kitchen showcases granite countertops, centre island & pantry, S/S appliances and a kitchen water-filtration system. The bright primary bdrm offers a 6-pc ensuite and custom-designed walk-in closets. Family room includes elegant built-in cabinetry for added storage and display. Oversized laundry room adds convenience. Enjoy a fully finished walk-out basement with a sep entrance, offering an additional bedroom & 3-pc bath, a stylish kitchen w/ a centre island and a custom wine rack, plus a home theatre with built-in speakers, pot lights, screen & projector - a perfect space for entertainment, relaxation and endless family enjoyment! The area also features a nearly new CVAC and an Owned HWT, and the entire home is complemented by elegant custom-made window coverings and select designer furnishings. (id:63267)
Home overview
- Cooling Central air conditioning
- Heat source Natural gas
- Heat type Forced air
- Sewer/ septic Sanitary sewer
- # total stories 2
- Fencing Fenced yard
- # parking spaces 4
- Has garage (y/n) Yes
- # full baths 4
- # half baths 1
- # total bathrooms 5.0
- # of above grade bedrooms 5
- Flooring Hardwood, ceramic
- Subdivision Wismer
- Directions 2194070
- Lot size (acres) 0.0
- Listing # N12390327
- Property sub type Single family residence
- Status Active
- 3rd bedroom 4.27m X 3.35m
Level: 2nd - Primary bedroom 6.5m X 4.11m
Level: 2nd - 4th bedroom 4.37m X 3.35m
Level: 2nd - 2nd bedroom 3.35m X 3.05m
Level: 2nd - Recreational room / games room 5.22m X 2.99m
Level: Basement - Kitchen 4.34m X 4.34m
Level: Basement - Bedroom 4.57m X 3.05m
Level: Basement - Library 3.35m X 2.74m
Level: Lower - Dining room 3.66m X 3.35m
Level: Main - Kitchen 4.11m X 2.44m
Level: Main - Family room 4.72m X 4.37m
Level: Main - Living room 5.49m X 5.49m
Level: Main - Eating area 4.11m X 3.2m
Level: Main
- Listing source url Https://www.realtor.ca/real-estate/28834015/196-kentland-street-markham-wismer-wismer
- Listing type identifier Idx

$-5,091
/ Month

