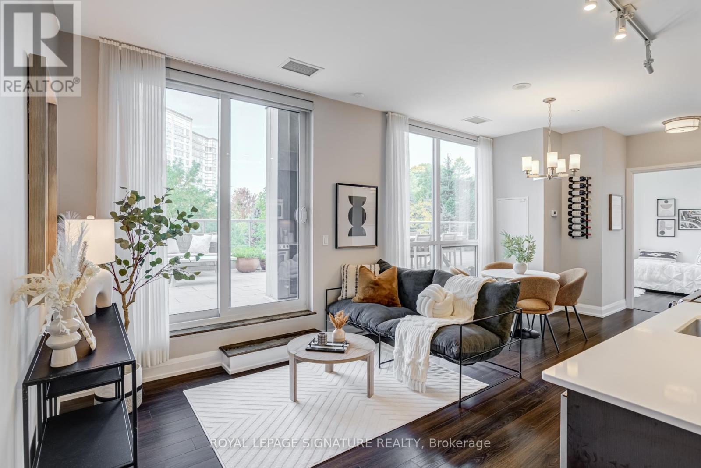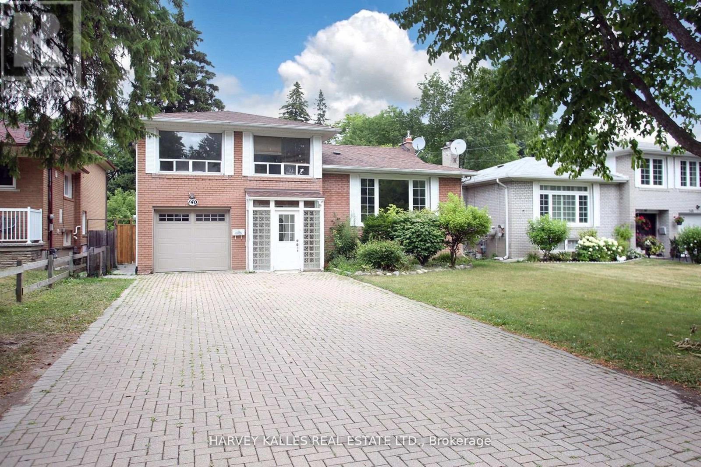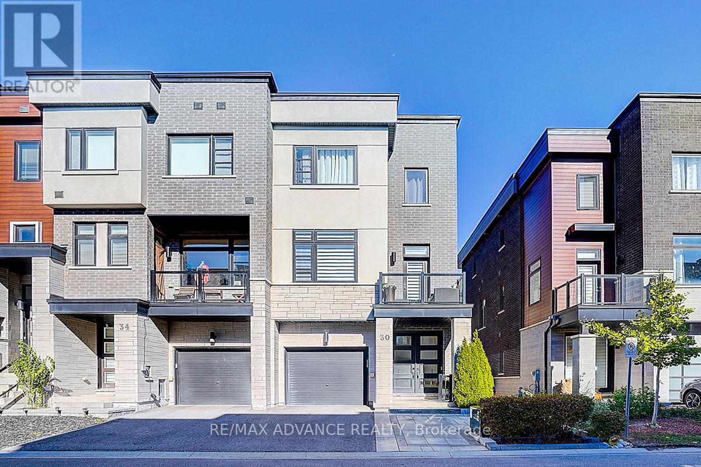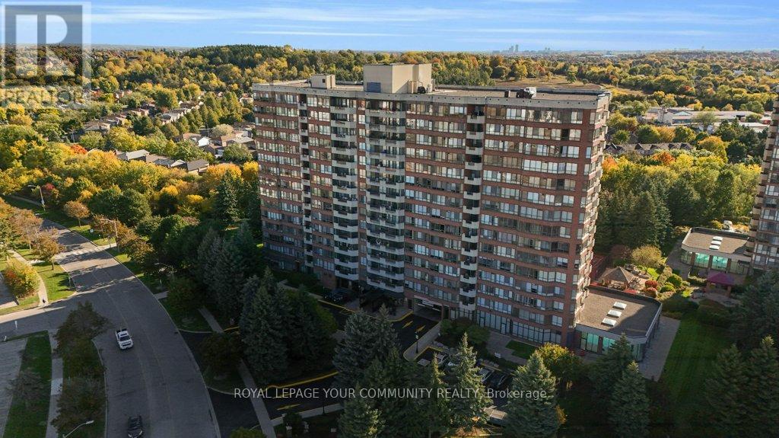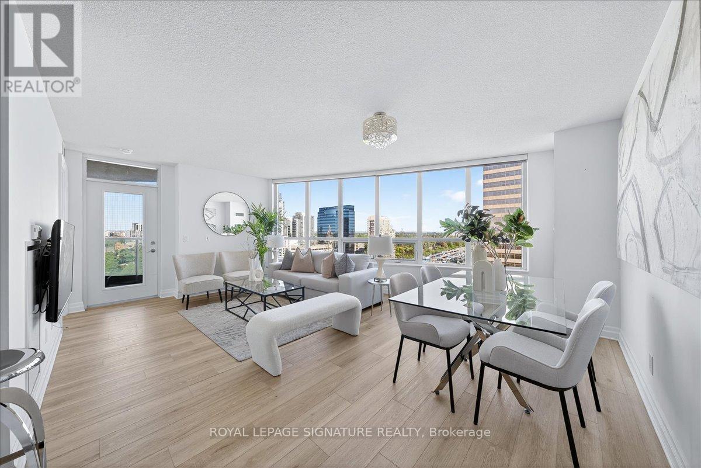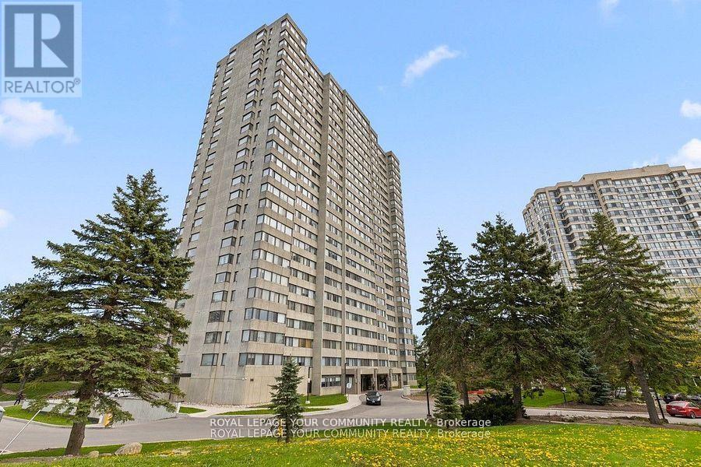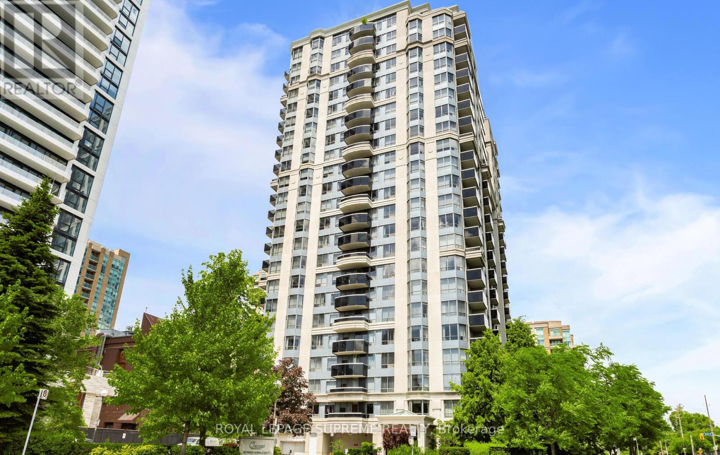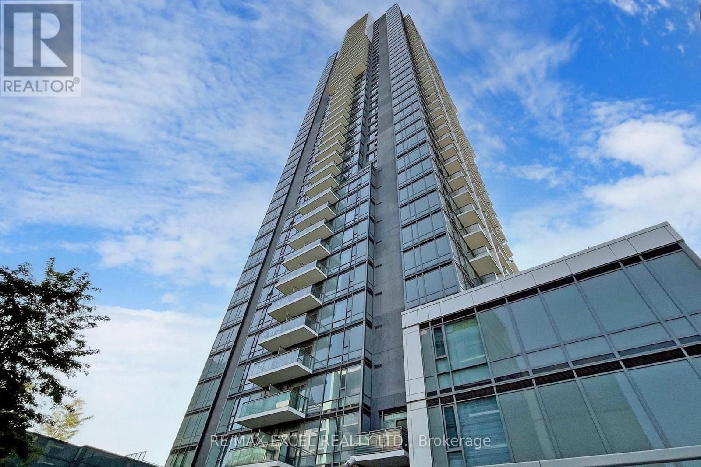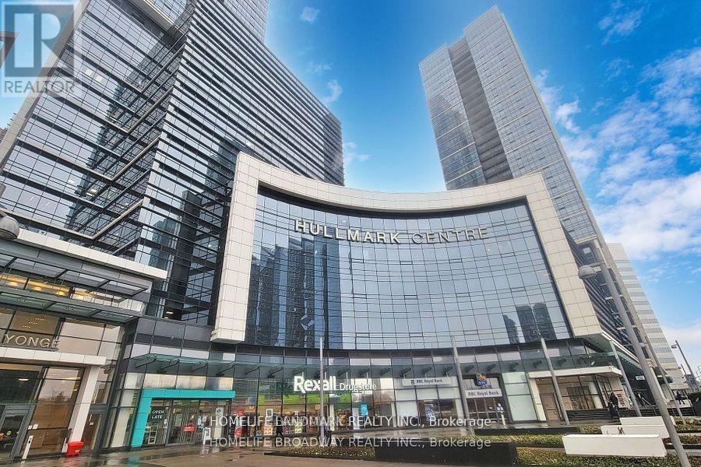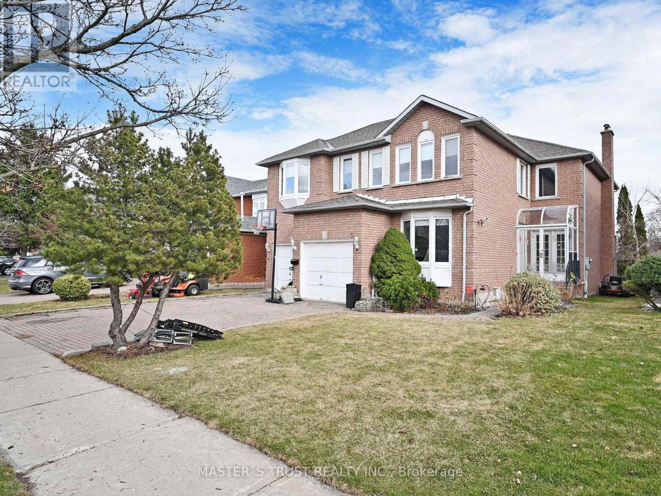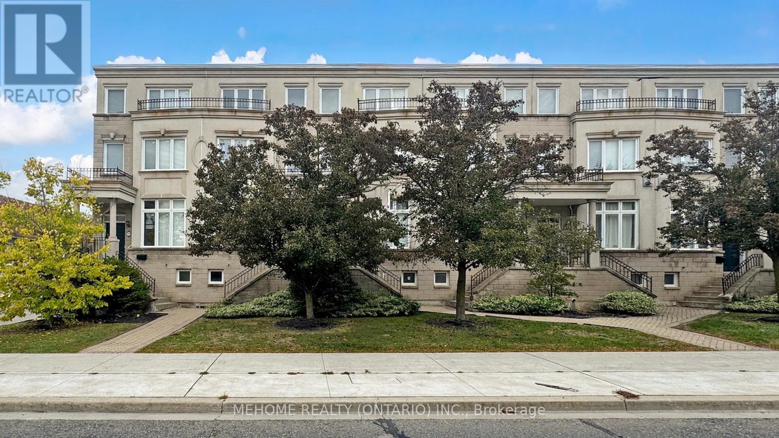- Houseful
- ON
- Markham
- Aileen Willow Brook
- 2 Bowman Way
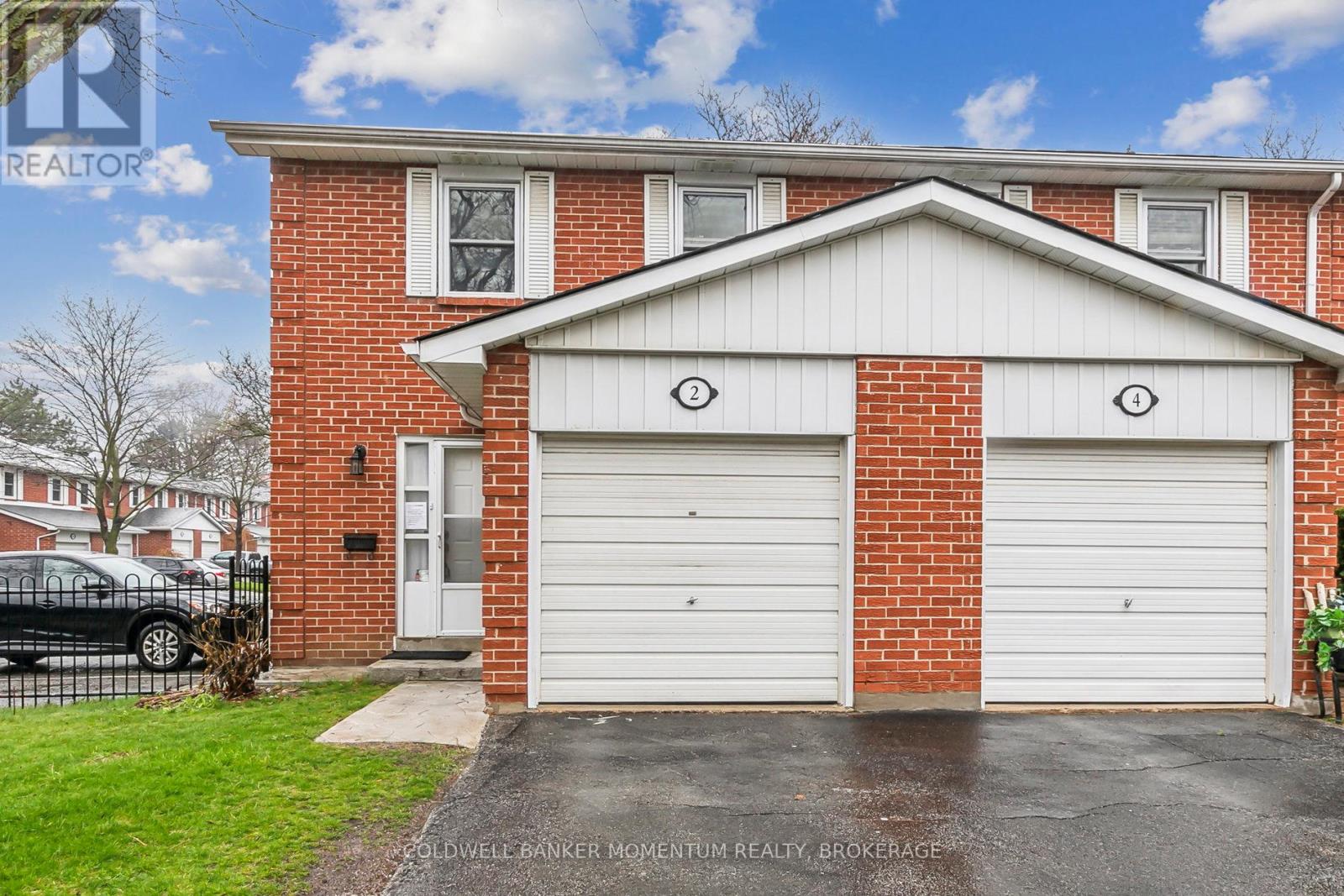
Highlights
Description
- Time on Houseful124 days
- Property typeSingle family
- Neighbourhood
- Median school Score
- Mortgage payment
Charming end-unit townhouse located in a serene and highly sought-after area. This home offers the perfect blend of comfort and convenience. Situated in a pristine condo complex, you'll enjoy resort-style amenities including an inviting outdoor pool, tennis court, basketball court, and playground, perfect for relaxation and recreation right at your doorstep. Step inside to discover a spacious and inviting living space flooded with natural light. The layout seamlessly connects the living, dining, and kitchen areas, creating an ideal space for entertaining guests or enjoying cozy family gatherings. With three bedrooms and two bathrooms, and a recreation room, there's plenty of space for the whole family to unwind and recharge. As an end unit, this townhouse provides added privacy and tranquility, allowing you to enjoy the serene surroundings to the fullest, including a fully fenced backyard. Conveniently located within proximity to schools (elementary school is located right in the complex), shopping, community center, restaurants, and highways, this home is perfect for families seeking a vibrant community with excellent educational opportunities. Everything you need is just moments away. Don't miss your chance to make this beautiful townhouse your own. Schedule a showing today and experience the best of Thornhill living! (id:63267)
Home overview
- Cooling Central air conditioning
- Heat source Natural gas
- Heat type Forced air
- # total stories 2
- Fencing Fenced yard
- # parking spaces 2
- Has garage (y/n) Yes
- # full baths 1
- # half baths 1
- # total bathrooms 2.0
- # of above grade bedrooms 3
- Community features Pet restrictions, community centre, school bus
- Subdivision Aileen-willowbrook
- Lot size (acres) 0.0
- Listing # N12231352
- Property sub type Single family residence
- Status Active
- 3rd bedroom 3.2m X 2.9m
Level: 2nd - Bathroom 2.8m X 2m
Level: 2nd - 2nd bedroom 4.17m X 2.49m
Level: 2nd - Primary bedroom 4.42m X 3.88m
Level: 2nd - Recreational room / games room 4.6m X 3.2m
Level: Basement - Dining room 2.67m X 2.67m
Level: Ground - Living room 6.25m X 3.2m
Level: Ground - Kitchen 2.92m X 1.93m
Level: Ground
- Listing source url Https://www.realtor.ca/real-estate/28491069/2-bowman-way-markham-aileen-willowbrook-aileen-willowbrook
- Listing type identifier Idx

$-1,573
/ Month

