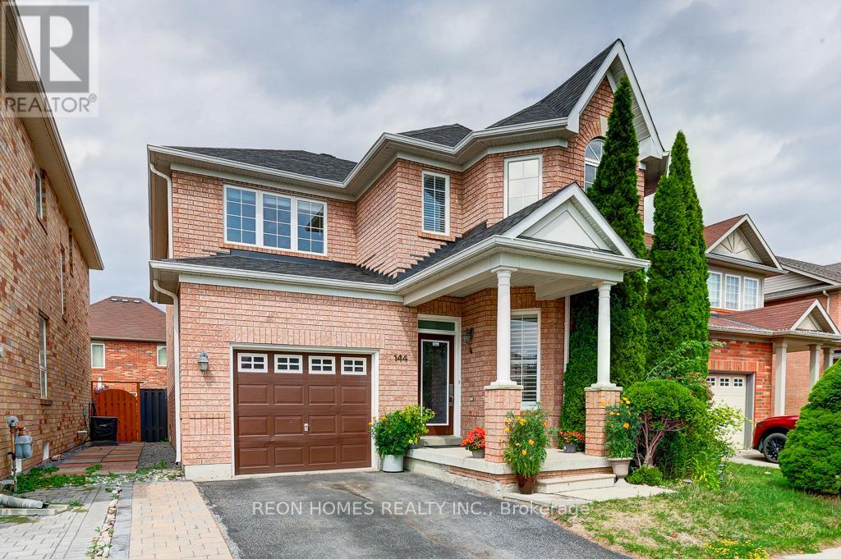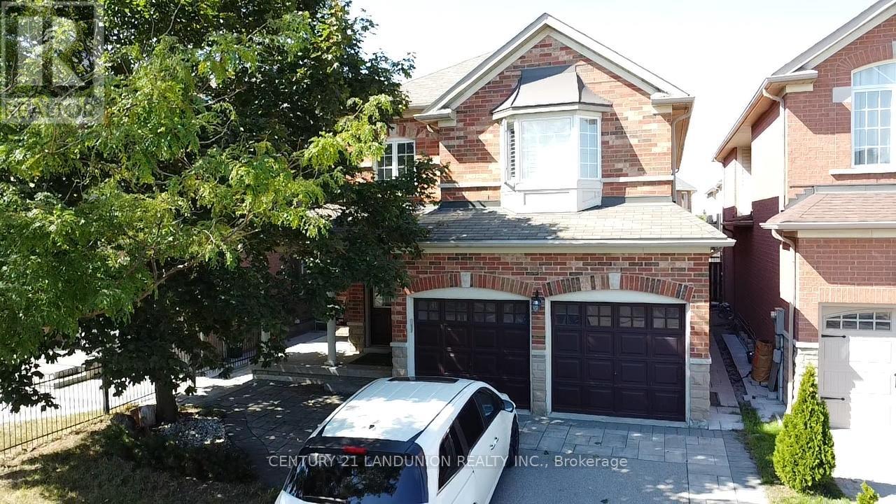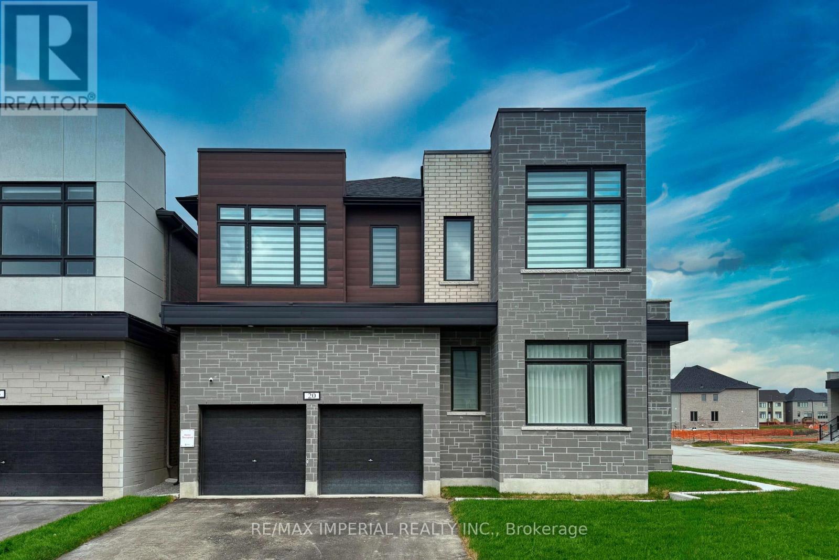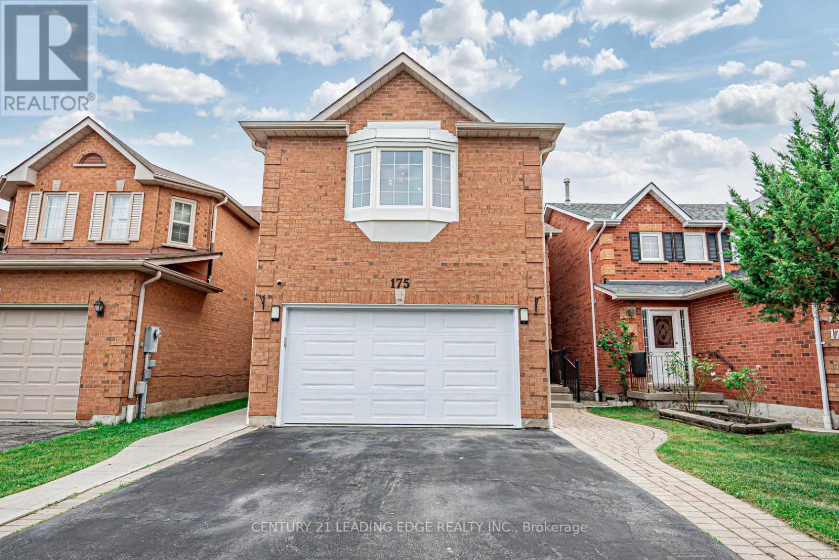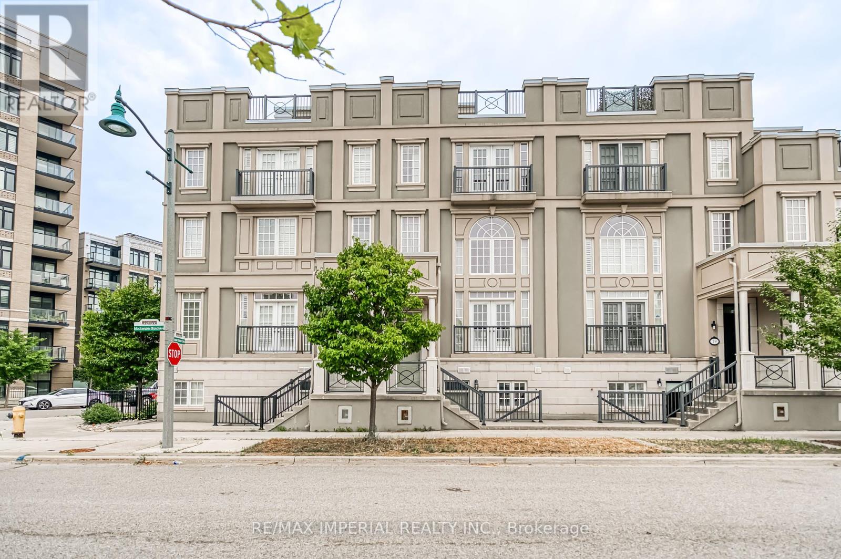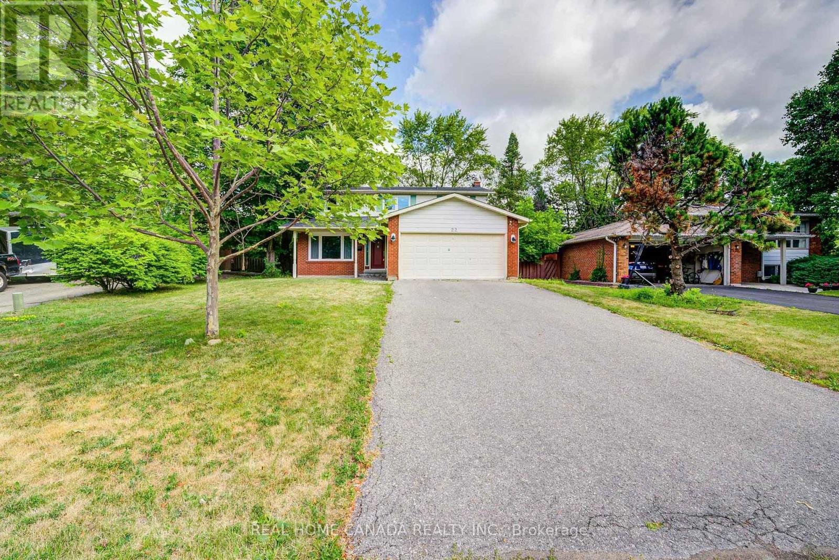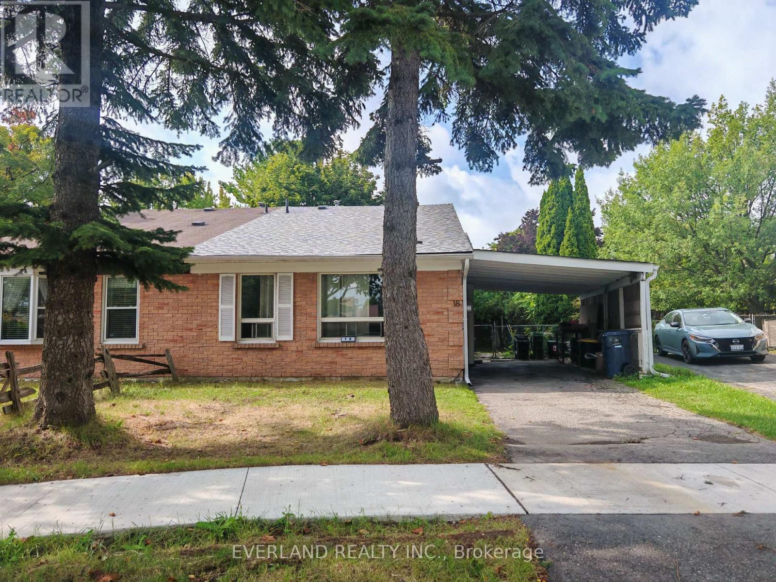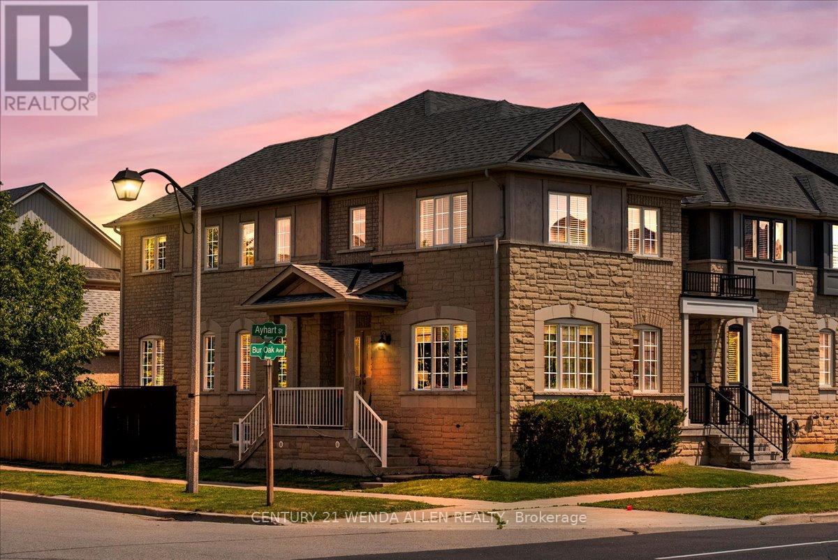- Houseful
- ON
- Markham
- Markham Village
- 2 Christman Ct
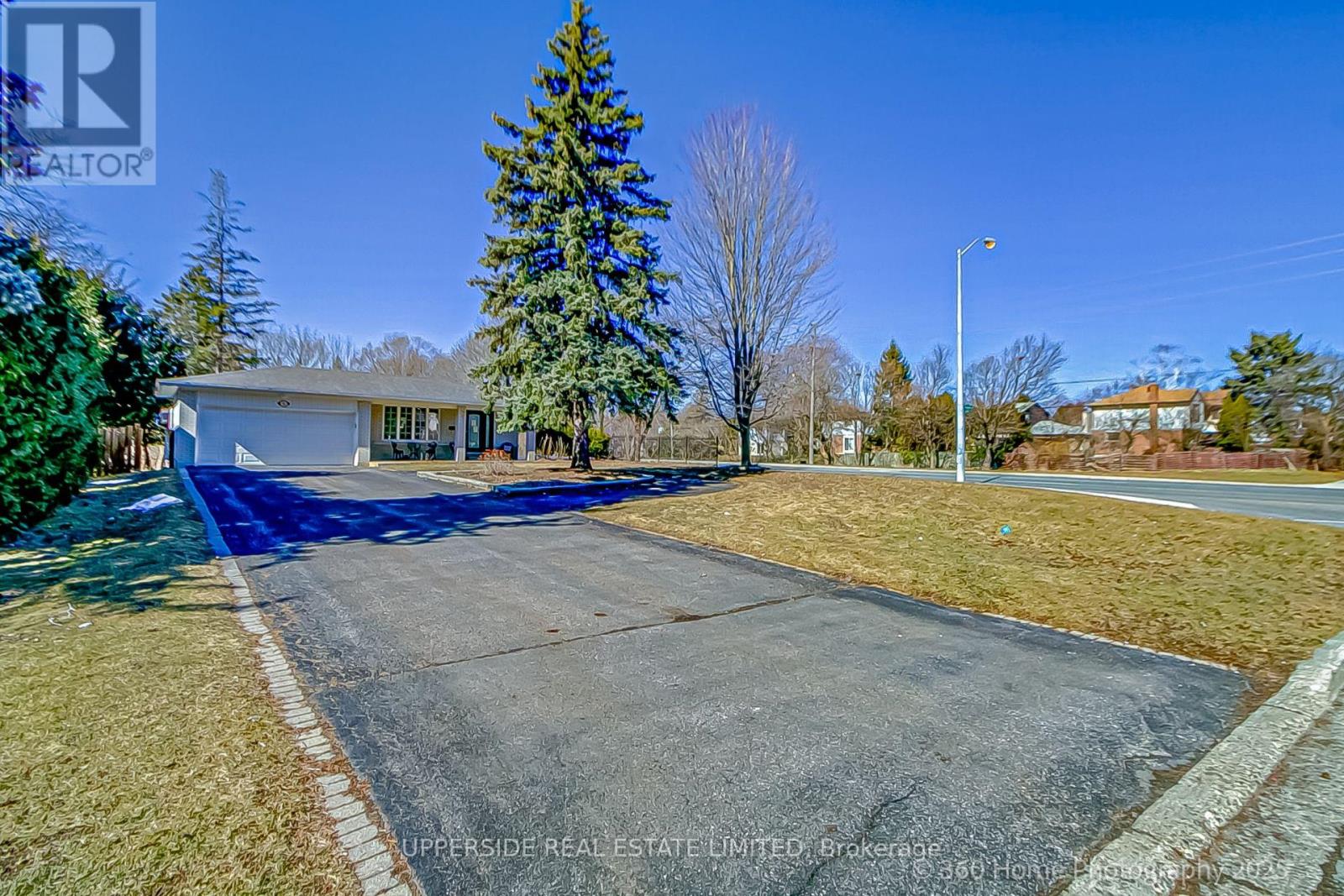
Highlights
Description
- Time on Houseful23 days
- Property typeSingle family
- Neighbourhood
- Median school Score
- Mortgage payment
Fully renovated top to bottom, with 2nd Income potential or In-law suite for larger families. Over 3300 sq ft of living space, 2nd unit is an above ground walk out with easy access and lots of natural light for maximum income potential.All NEW Stainless steel appliances in both kitchens, beautifully renovated bathrooms, and move in ready! Beautiful decor, a rare opportunity in the heart of Markham Village! Situated on a quiet, family-friendly court with minimal traffic, this 3+2 bedrooms, 3 full bathrooms, 3 skylights ,with lots of natural light, this home shines! Sits on a premium oversized lot, circular driveway, offering privacy, space, and incredible potential for future development. Lots of room for an in-ground pool! Located in one of Markham's most sought-after neighborhoods, this home is just minutes from Markville Mall, top-rated schools, parks, Markham Stouffville Hospital, grocery stores, and fantastic restaurants. With its unbeatable location, quiet court setting, and exceptional lot size, 2 Christman Court is an opportunity not to be missed! First time on MLS. (id:63267)
Home overview
- Cooling Central air conditioning
- Heat source Natural gas
- Heat type Forced air
- Sewer/ septic Sanitary sewer
- # parking spaces 8
- Has garage (y/n) Yes
- # full baths 3
- # total bathrooms 3.0
- # of above grade bedrooms 3
- Flooring Hardwood
- Community features Community centre
- Subdivision Markham village
- Lot size (acres) 0.0
- Listing # N12313506
- Property sub type Single family residence
- Status Active
- Bedroom 3.34m X 2.68m
Level: Basement - 2nd bedroom 3.34m X 3.36m
Level: Basement - Great room 3.2m X 5.63m
Level: Basement - Living room 7.01m X 3.79m
Level: Basement - Family room 4.85m X 3.43m
Level: In Between - Kitchen 3.45m X 3.7m
Level: Main - 3rd bedroom 2.88m X 2.89m
Level: Main - 2nd bedroom 3.21m X 3.04m
Level: Main - Primary bedroom 3.3m X 3.7m
Level: Main - Eating area 3.47m X 1.72m
Level: Main
- Listing source url Https://www.realtor.ca/real-estate/28666710/2-christman-court-markham-markham-village-markham-village
- Listing type identifier Idx

$-3,707
/ Month

