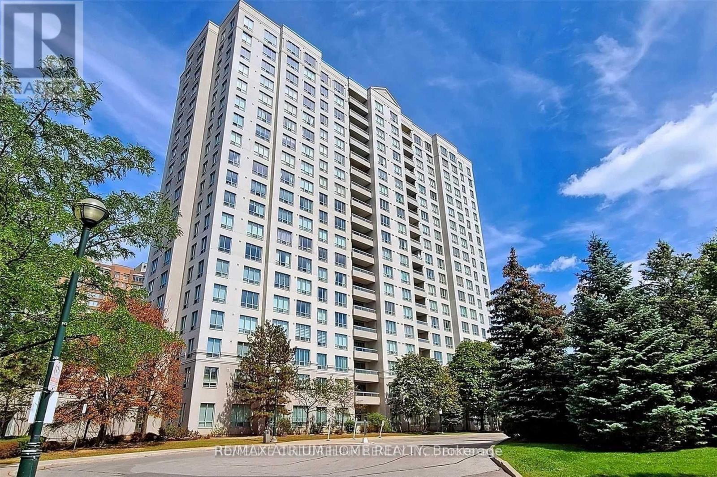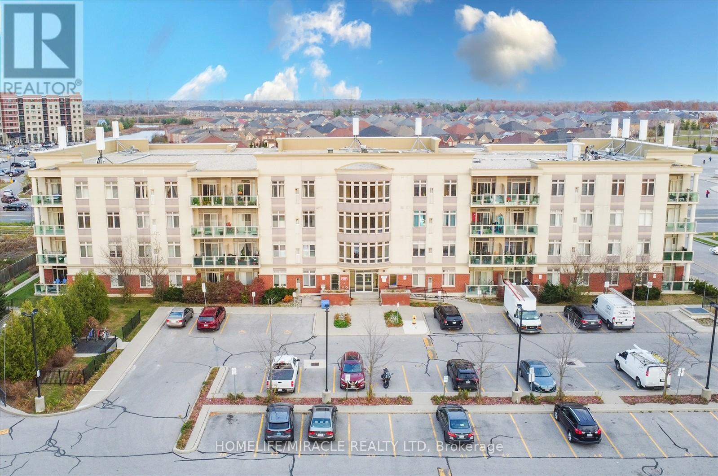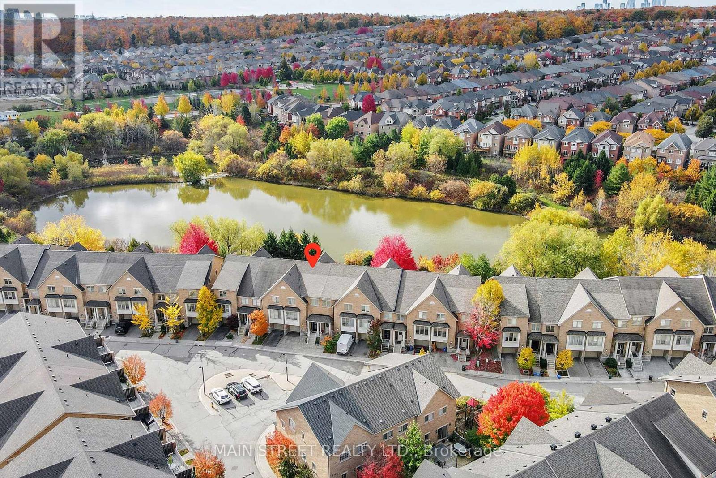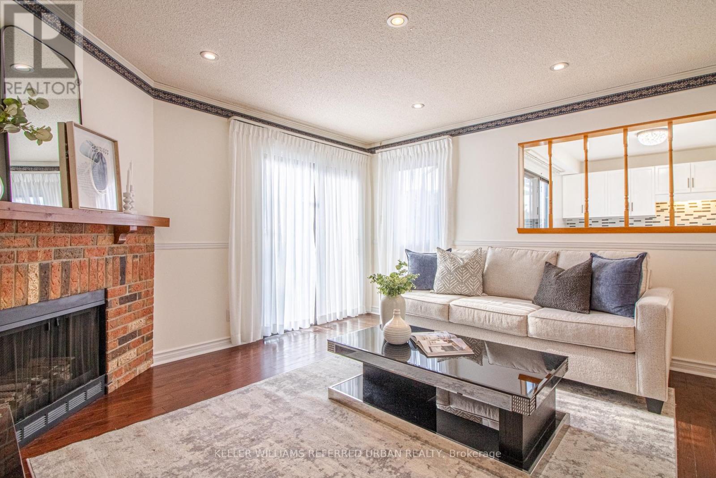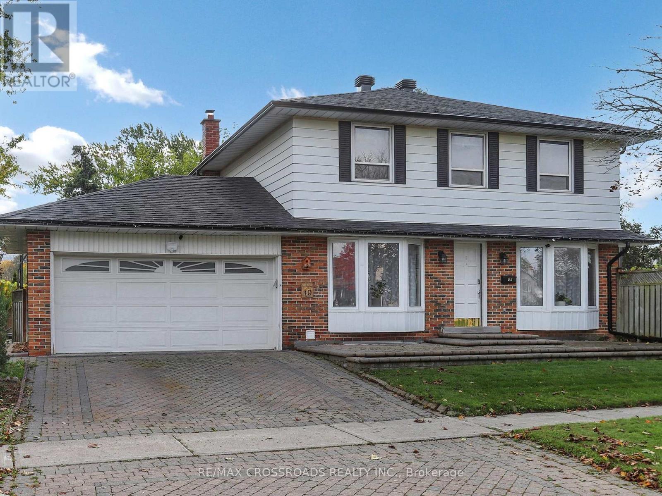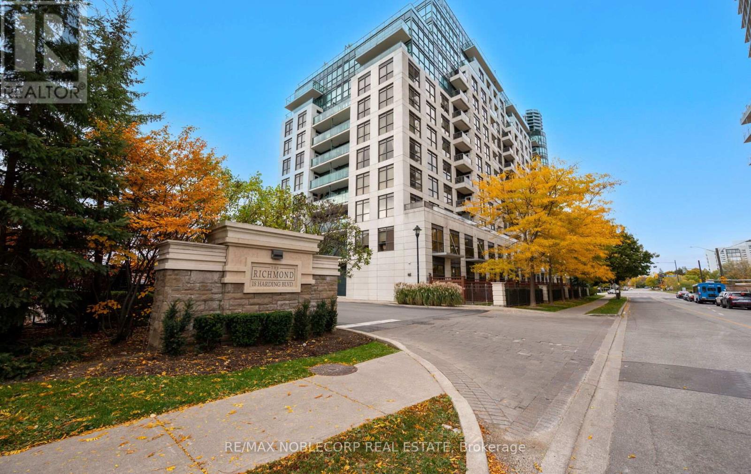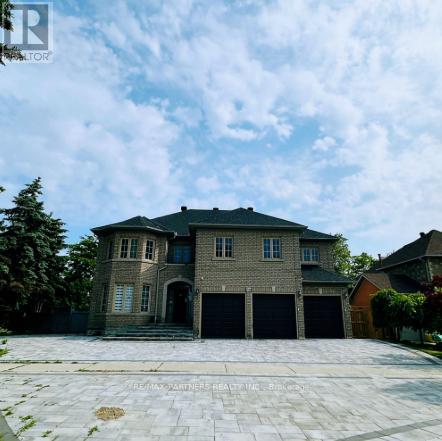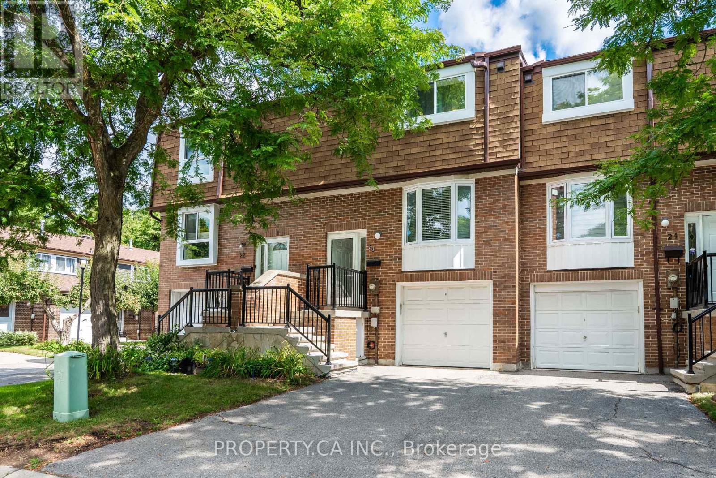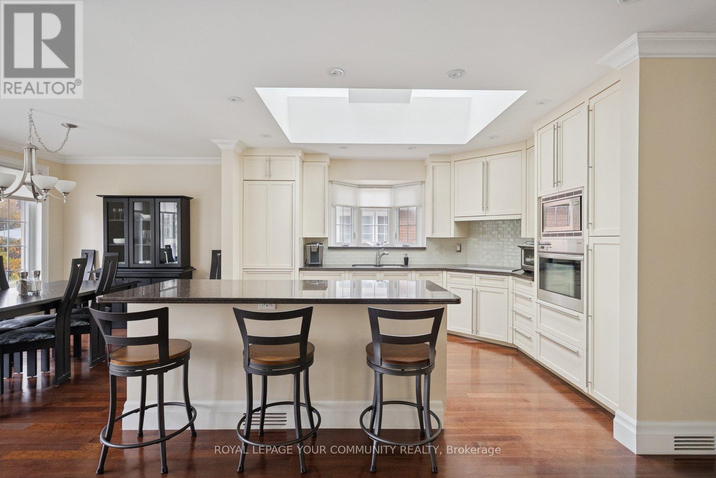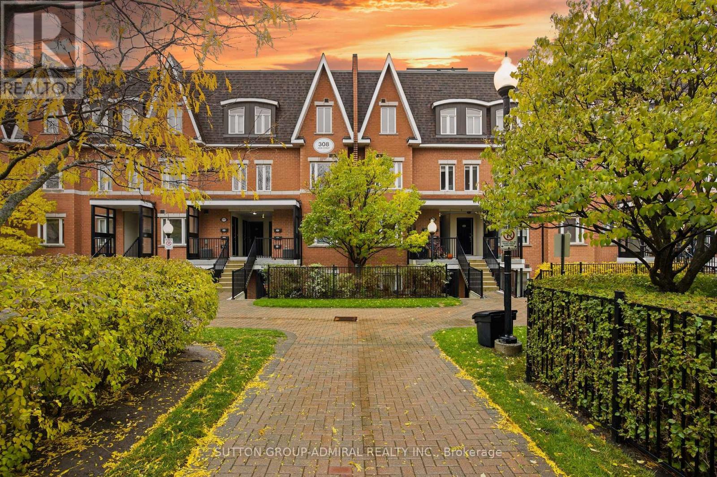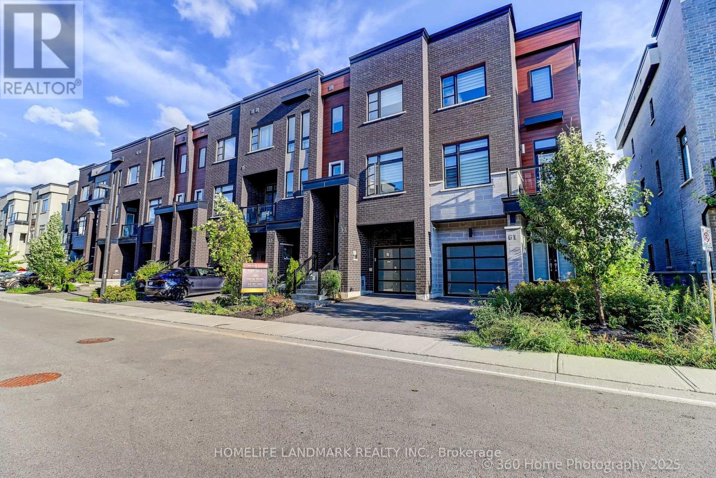- Houseful
- ON
- Markham
- Devil's Elbow
- 2 Glenridge Dr
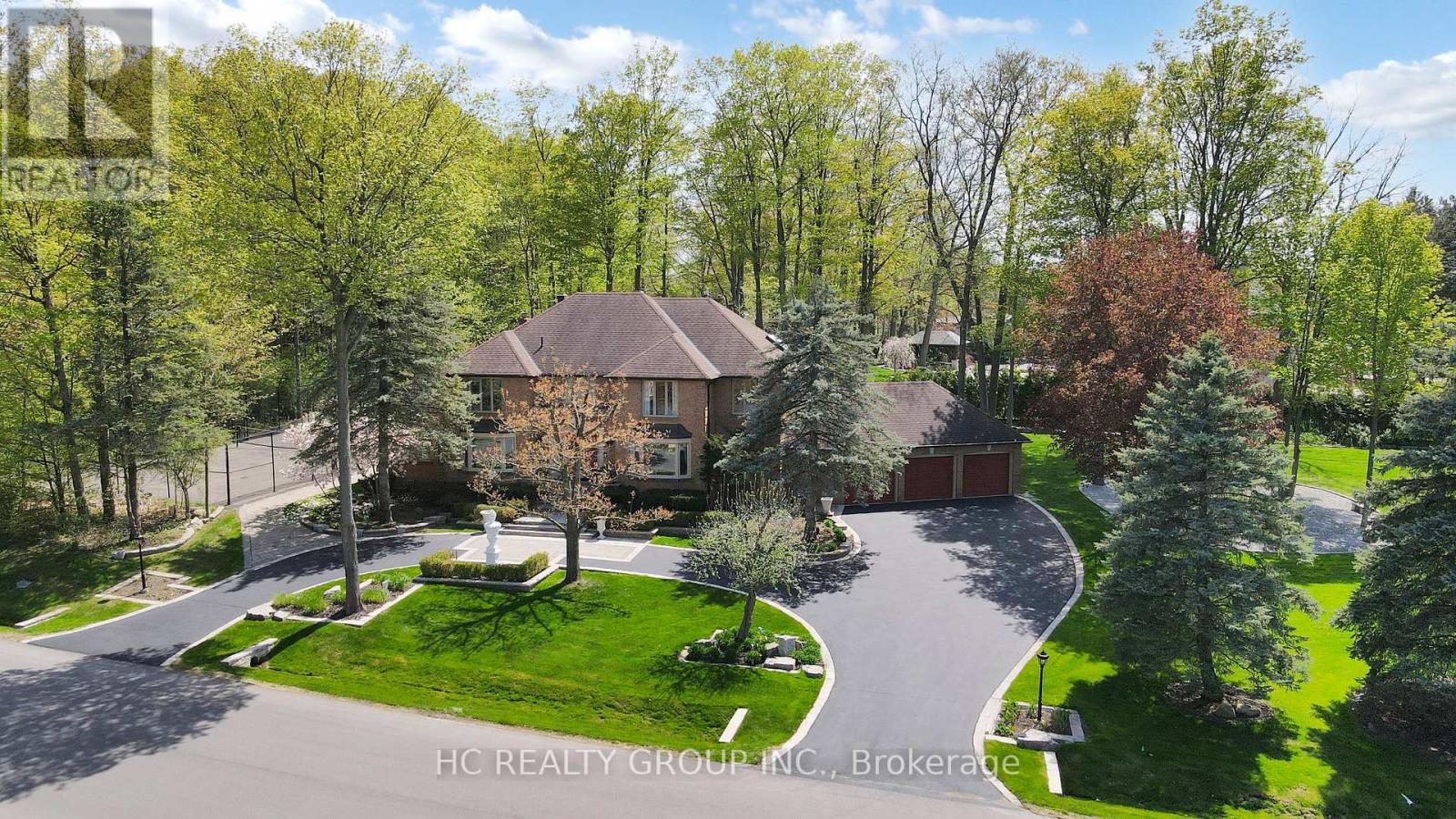
Highlights
Description
- Time on Houseful49 days
- Property typeSingle family
- Neighbourhood
- Median school Score
- Mortgage payment
Welcome to this beautifully maintained estate sits on a premium 1-acre lot with over 270 ft of frontage and offers 6,000+ sq.ft. of luxurious living space. A perfect blend of elegance and comfort, this home showcases pride of ownership and top-quality finishes throughout. The main highlights include a newly renovated family room with panoramic views of the park-like backyard, a gourmet kitchen with Sub-Zero and built-in appliances, and a bright living room with soaring 10-ft ceilings and 3 skylights. The professionally landscaped grounds feature mature trees, a private tennis court, new fence, gazebo, and storage shed. An ideal retreat for both relaxing and entertaining. Additional features include games room, media room, wine cellar, sprinkler system, crown mouldings, pot lights, and 3 fireplaces. Located in one of the Markham's most exclusive neighborhoods, Top rated school district, community centre, skating arena, and library. Just minutes to Hwy 404 and nearby golf courses. A rare opportunity for end-users seeking a move-in-ready luxury residence or developers envisioning a landmark estate in a premier location. (id:63267)
Home overview
- Cooling Central air conditioning
- Heat source Natural gas
- Heat type Forced air
- Sewer/ septic Septic system
- # total stories 2
- Fencing Fenced yard
- # parking spaces 16
- Has garage (y/n) Yes
- # full baths 5
- # half baths 2
- # total bathrooms 7.0
- # of above grade bedrooms 6
- Flooring Hardwood, marble
- Has fireplace (y/n) Yes
- Community features Community centre
- Subdivision Devil's elbow
- Directions 2242897
- Lot size (acres) 0.0
- Listing # N12398290
- Property sub type Single family residence
- Status Active
- 2nd bedroom 4.8m X 3.79m
Level: 2nd - Primary bedroom 6.36m X 4.17m
Level: 2nd - 3rd bedroom 4.16m X 3.31m
Level: 2nd - 4th bedroom 5.04m X 3.33m
Level: 2nd - Media room 6.4m X 4.4m
Level: Basement - Recreational room / games room 7.02m X 4.13m
Level: Basement - Games room 6.35m X 4.33m
Level: Basement - Living room 6.66m X 4.51m
Level: Main - Dining room 5.51m X 3.79m
Level: Main - Family room 6.37m X 4.08m
Level: Main - Kitchen 6.55m X 4.42m
Level: Main - Library 3.87m X 3.5m
Level: Main
- Listing source url Https://www.realtor.ca/real-estate/28851125/2-glenridge-drive-markham-devils-elbow-devils-elbow
- Listing type identifier Idx

$-10,661
/ Month

