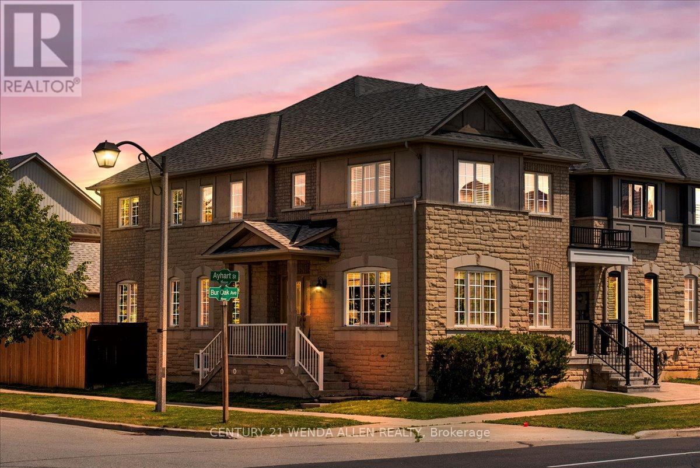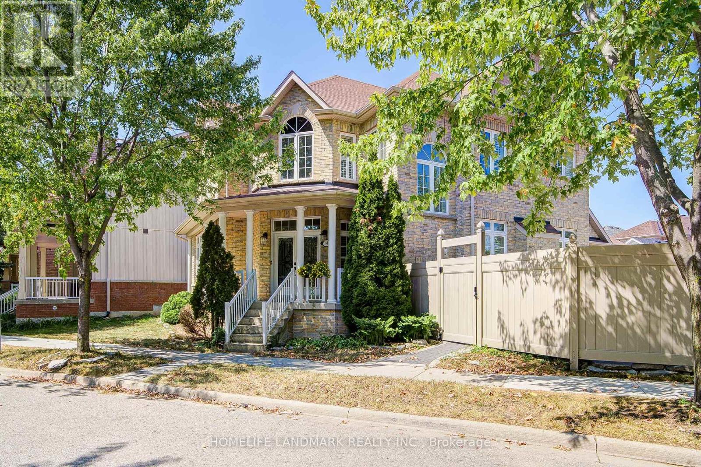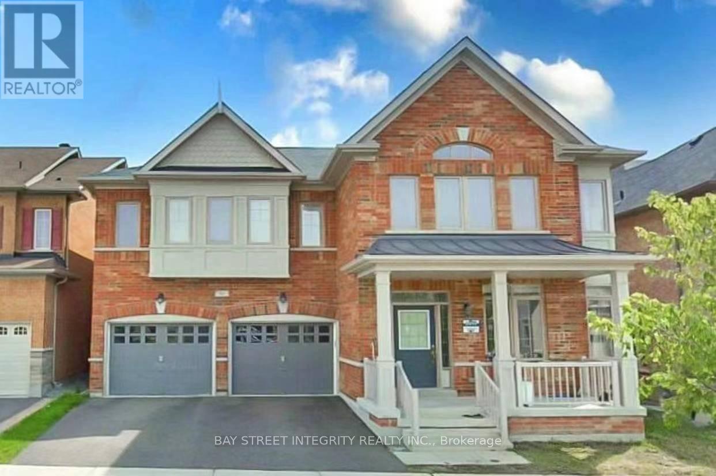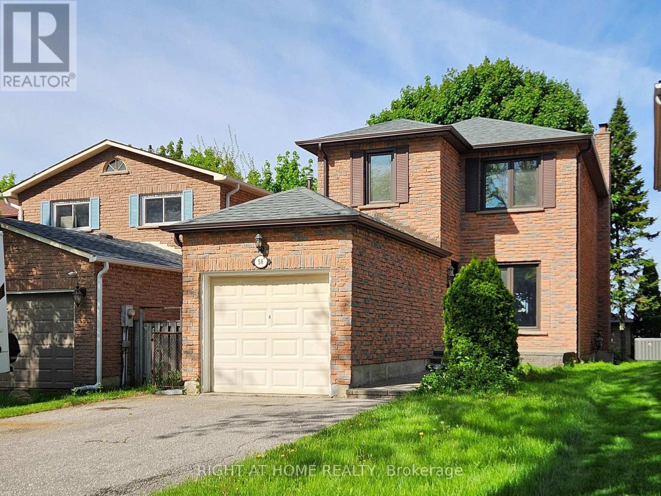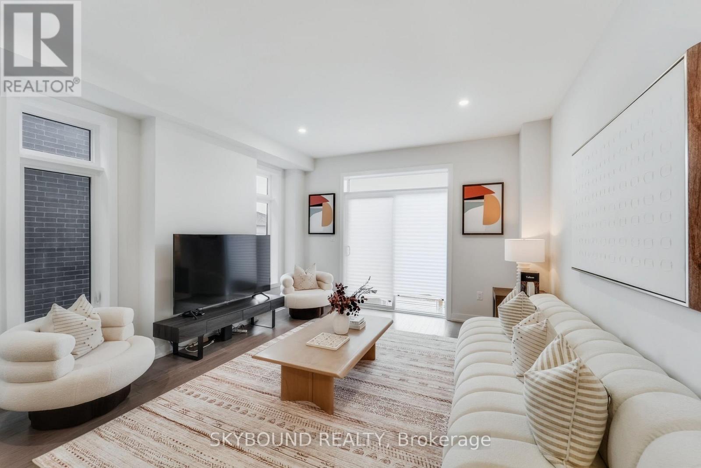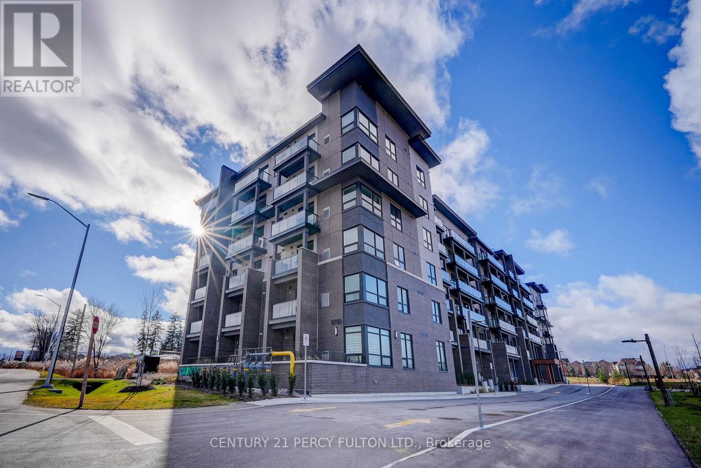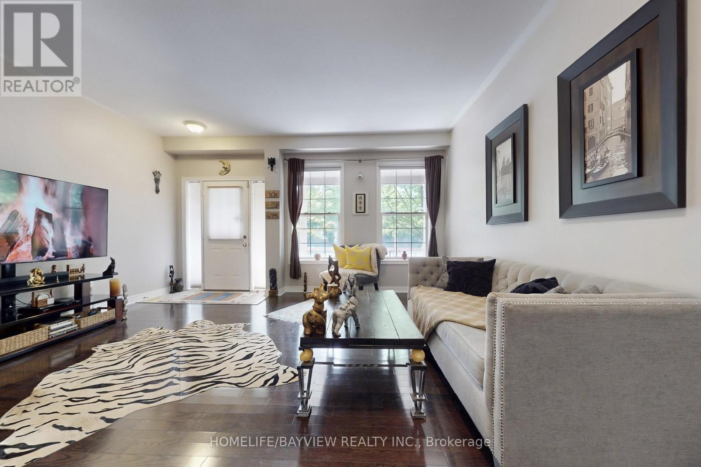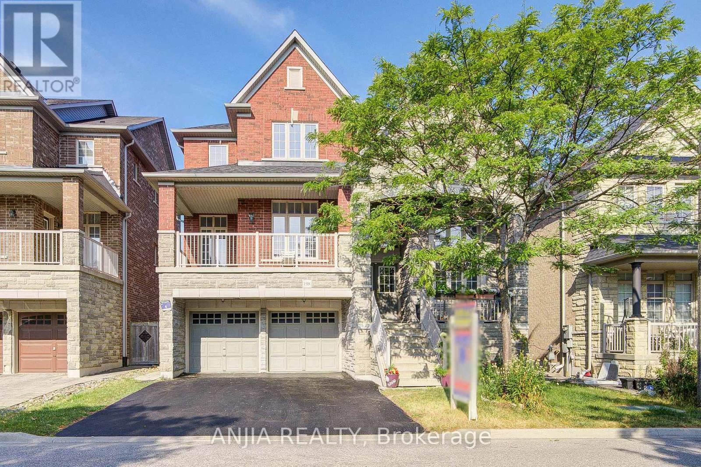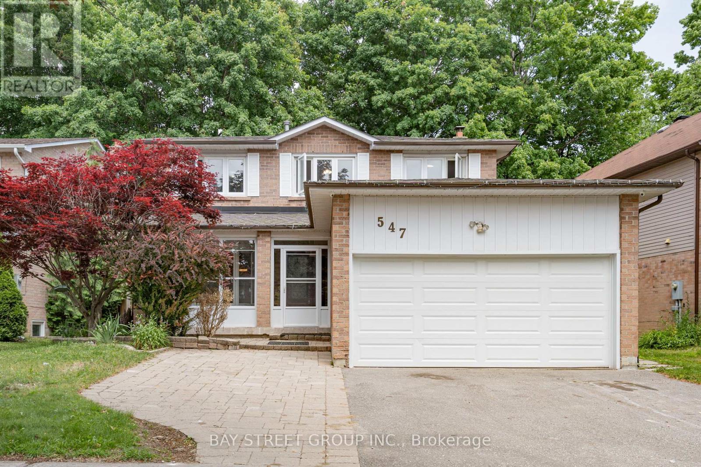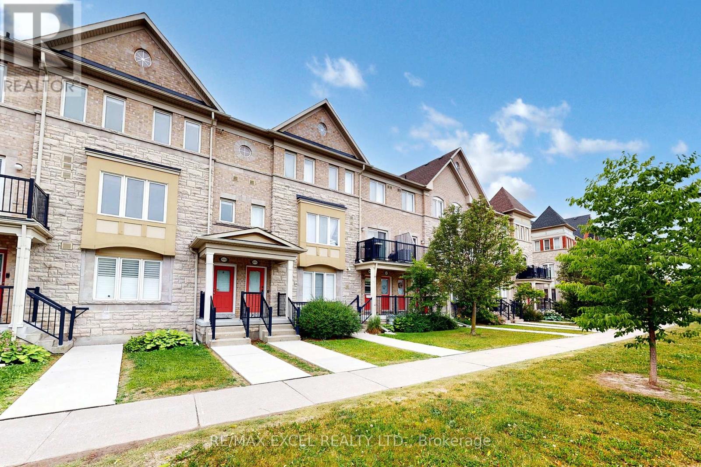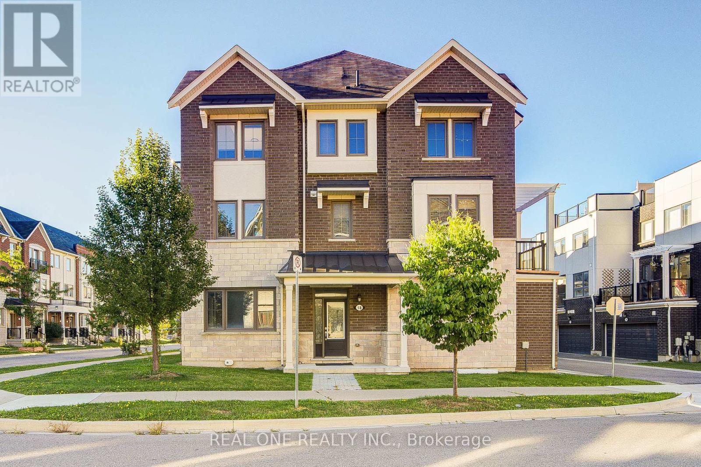- Houseful
- ON
- Markham
- Greensborough
- 2 Pelister Dr
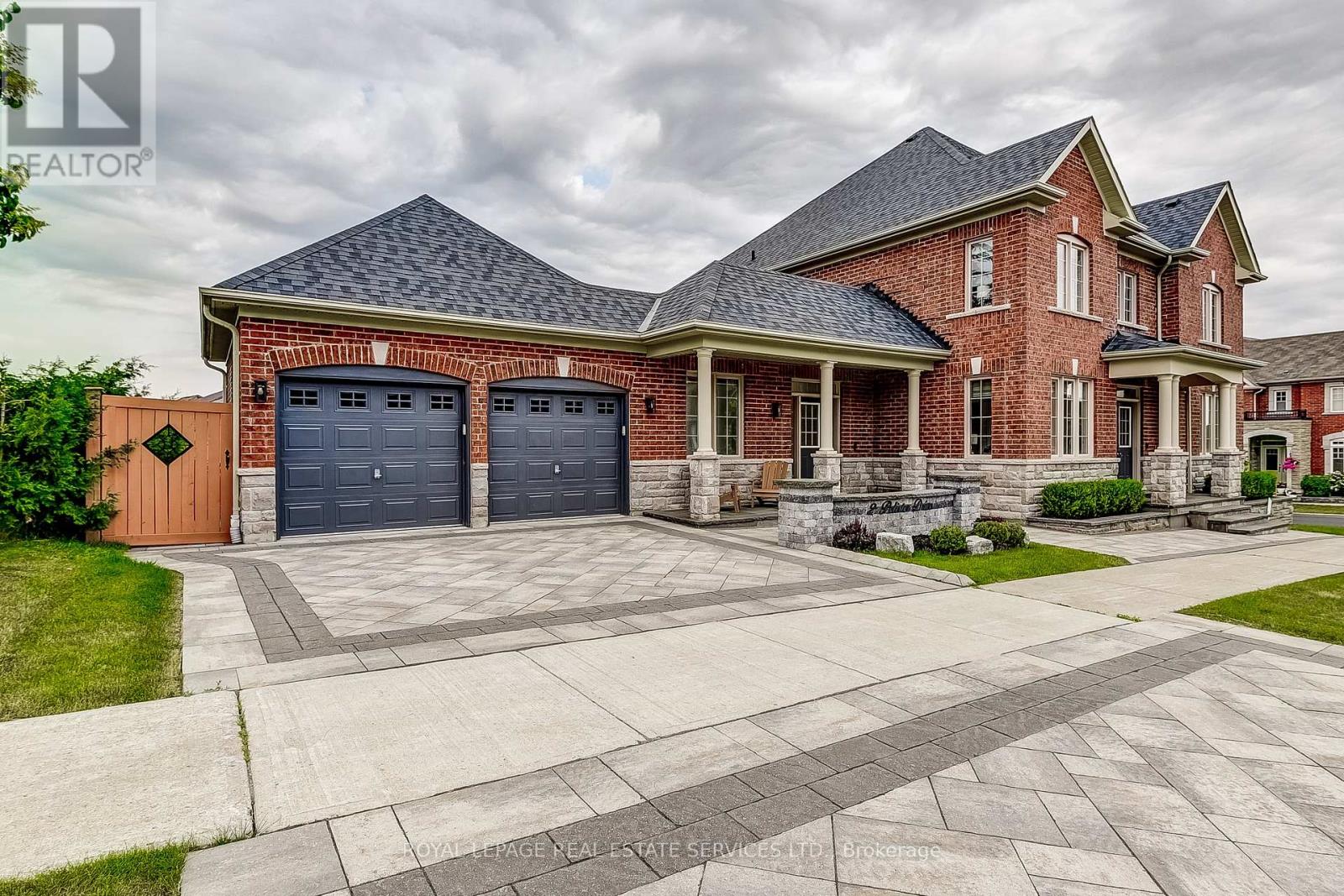
Highlights
Description
- Time on Housefulnew 2 days
- Property typeSingle family
- Neighbourhood
- Median school Score
- Mortgage payment
Welcome to this extraordinary custom home located on a premium lot in one of Markhams most desirable neighbourhoods. Offering over 4,600 sq ft of beautifully finished living space, this residence blends timeless elegance with modern functionality perfect for comfortable family living and effortless entertaining. The home makes a striking first impression with custom stone accents, an interlocking stone driveway, professional landscaping, and a front stone wall. Unique to this home are two welcoming entrances: a formal front entry and a spacious mudroom, ideal for families with kids or pets.Inside, the chef-inspired kitchen is a true showpiece with stone countertops, a butlers pantry, and a full suite of brand-new stainless steel appliances (May 2025), including fridge, stove, dishwasher, microwave, and washer/dryer. Rich hardwood floors and custom window coverings enhance the open-concept layout with generous living and dining spaces. Upstairs features four spacious bedrooms and three bathrooms, including a luxurious primary suite. The finished lower level offers wood floors, a stunning stone fireplace wall, space for a home gym, games area, or kids play zone, plus a large laundry room, storage, and a cantina.Enjoy outdoor living in the fully fenced backyard with custom rear deck and lush landscaping. Ideally situated near top-rated schools including Pierre Elliott Trudeau H.S., Castlemore P.S., and St. Augustine Catholic H.S. Steps to parks, trails, community centres, and just minutes to GO Transit, VIVA/YRT, and major highways. A must-see family home in an unbeatable location! (id:63267)
Home overview
- Cooling Central air conditioning
- Heat source Natural gas
- Heat type Forced air
- Sewer/ septic Sanitary sewer
- # total stories 2
- Fencing Fenced yard
- # parking spaces 4
- Has garage (y/n) Yes
- # full baths 3
- # half baths 1
- # total bathrooms 4.0
- # of above grade bedrooms 4
- Flooring Hardwood, wood, ceramic
- Has fireplace (y/n) Yes
- Subdivision Greensborough
- Directions 2219963
- Lot size (acres) 0.0
- Listing # N12344889
- Property sub type Single family residence
- Status Active
- 2nd bedroom 3.67m X 3.7m
Level: 2nd - 3rd bedroom 4.15m X 3.42m
Level: 2nd - Bathroom Measurements not available
Level: 2nd - Primary bedroom 6.06m X 4.31m
Level: 2nd - 4th bedroom 4.75m X 4.55m
Level: 2nd - Utility 3.65m X 1.82m
Level: Basement - Recreational room / games room 11.87m X 11.51m
Level: Basement - Exercise room 3.04m X 3.04m
Level: Basement - Laundry 7.13m X 1.88m
Level: Basement - Cold room 3.51m X 1.34m
Level: Basement - Pantry 1.86m X 2.38m
Level: Ground - Kitchen 4.37m X 3.98m
Level: Ground - Mudroom Measurements not available
Level: Ground - Foyer 3m X 3m
Level: Ground - Living room 4.49m X 3.38m
Level: Ground - Eating area 4.53m X 2.05m
Level: Ground - Dining room 4.92m X 3.65m
Level: Ground - Office 3.08m X 3.31m
Level: Ground - Family room 5.55m X 3.98m
Level: Ground
- Listing source url Https://www.realtor.ca/real-estate/28733938/2-pelister-drive-markham-greensborough-greensborough
- Listing type identifier Idx

$-4,397
/ Month

