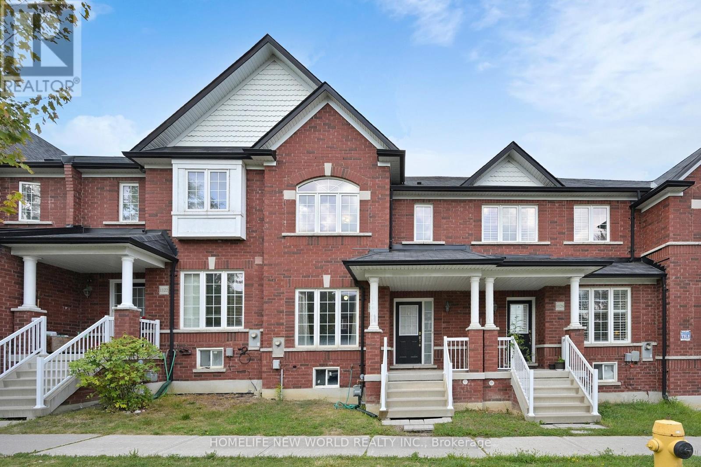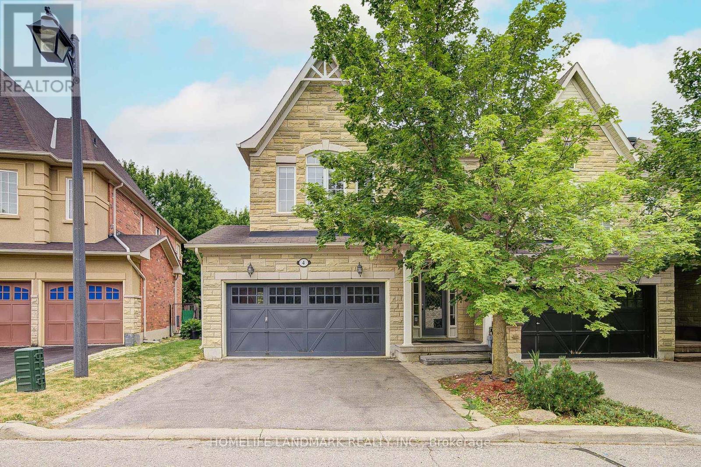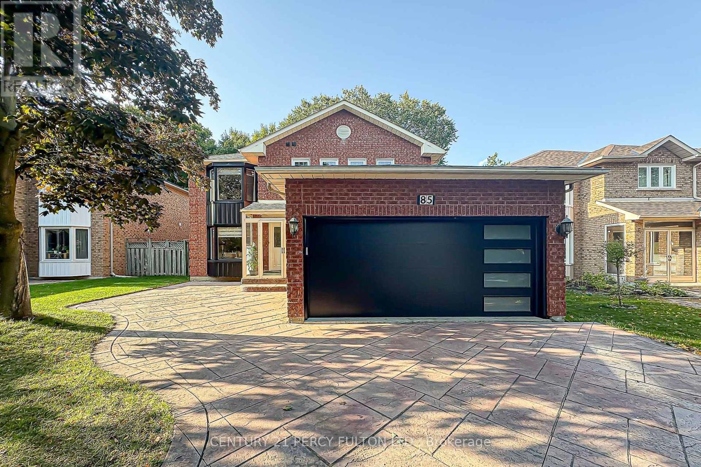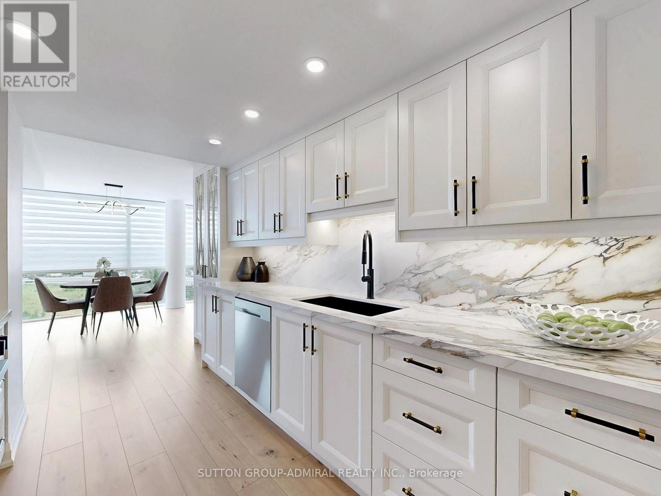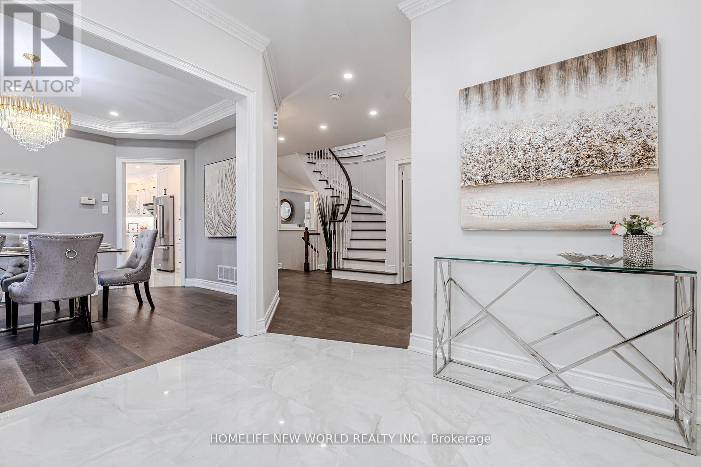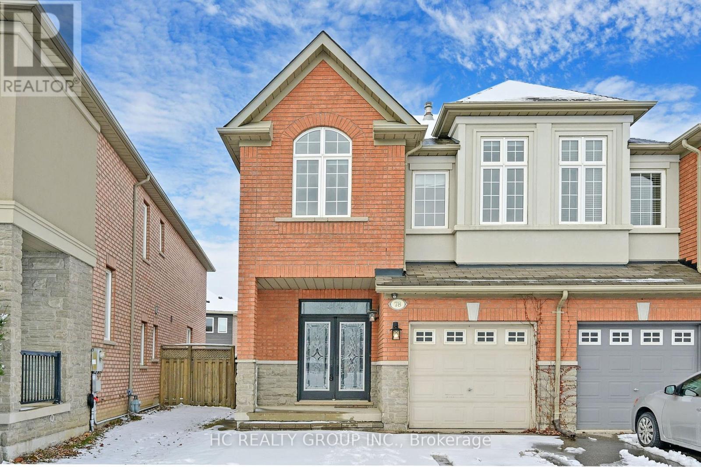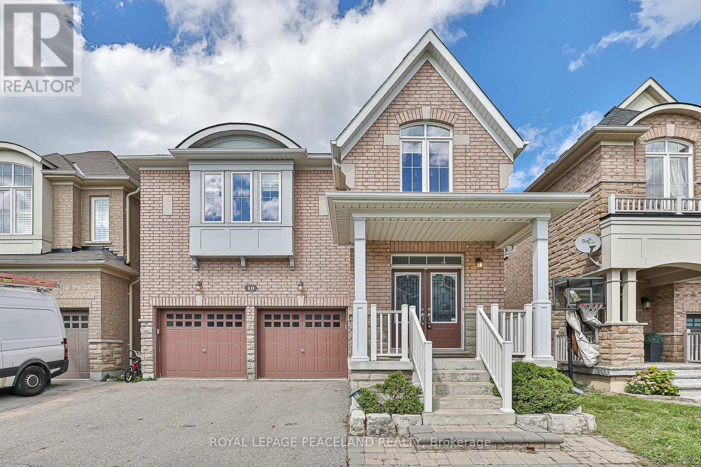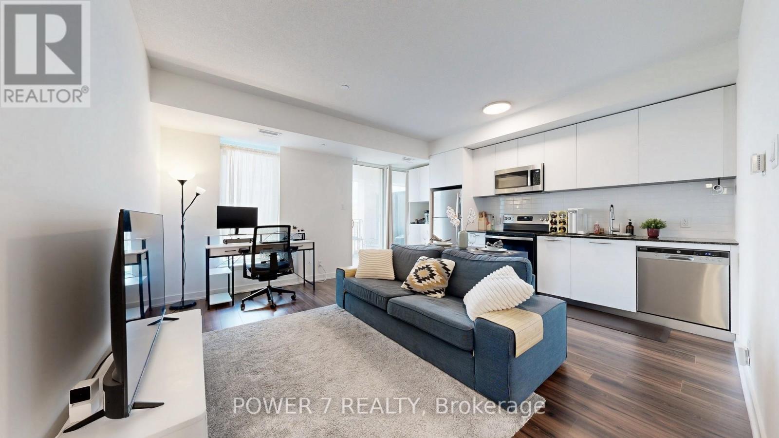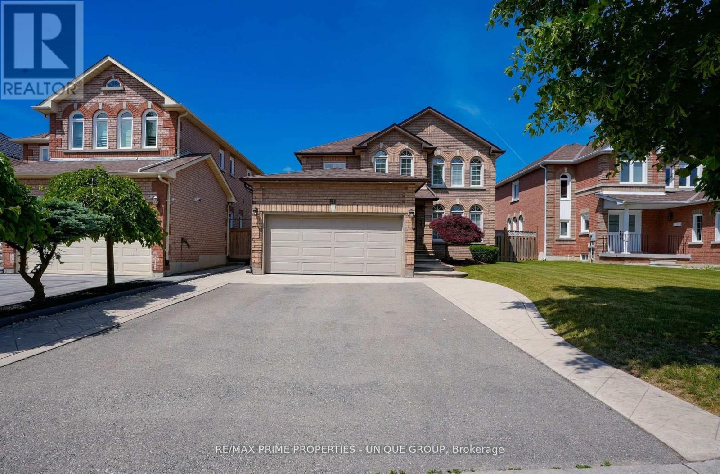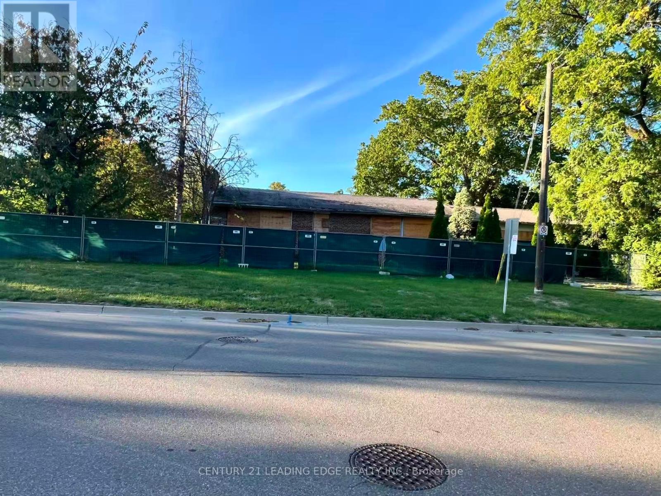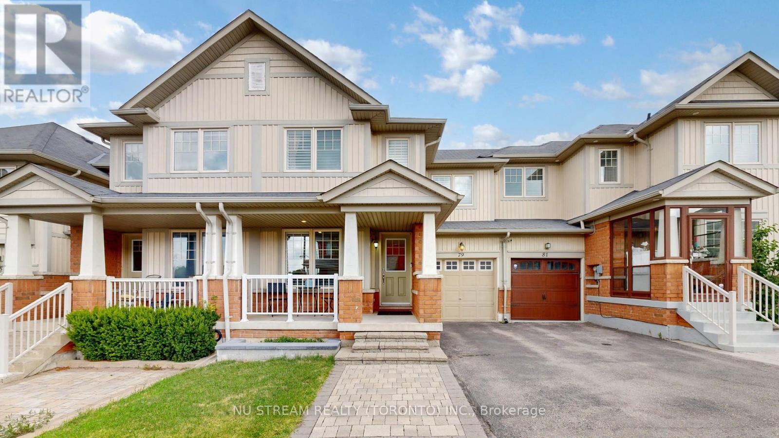- Houseful
- ON
- Markham
- Victoria Square
- 20 Thomas Reid Rd
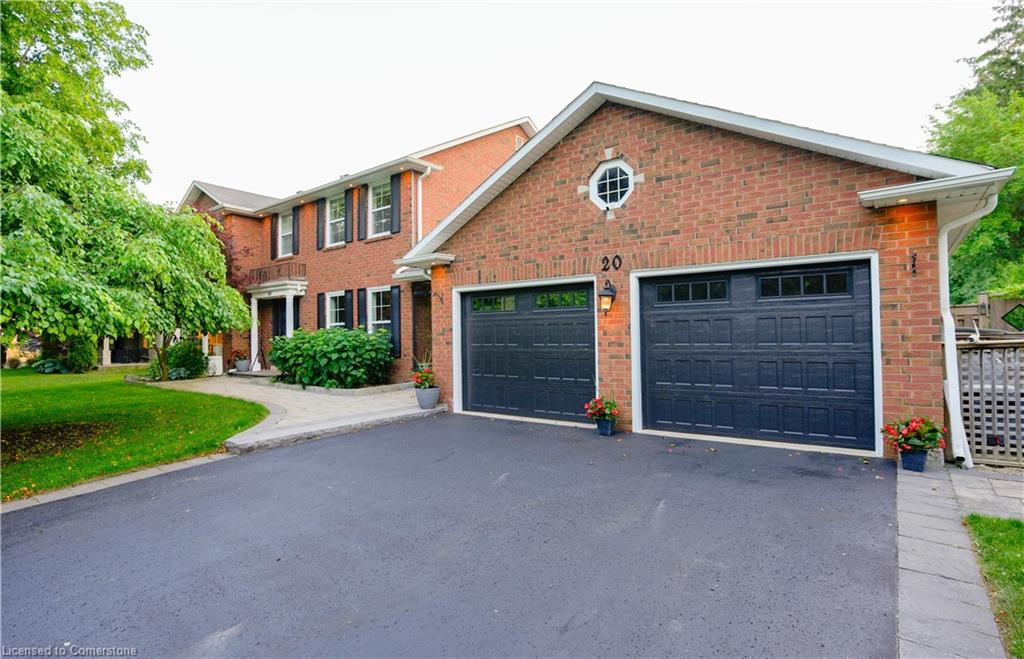
Highlights
Description
- Home value ($/Sqft)$1,260/Sqft
- Time on Houseful72 days
- Property typeResidential
- StyleTwo story
- Neighbourhood
- Median school Score
- Lot size105.48 Acres
- Garage spaces2
- Mortgage payment
Welcome to 20 Thomas Reid Rd, A one of a kind Executive Oasis in Prestigious Markham. This updated and renovated executive home sits on a rare premium lot in one of Markham's most exclusive neighbourhoods. A true entertainers paradise, this property showcases a resort-style backyard that sets a new standard for outdoor living. Enjoy your own custom putting green, sun-soaked inground salt-water pool with waterfall, custom built Gazebo with large screen tv, updated composite deck, professional 30x60 basketball court which converts to an ice rink in the winters, designer stone patio with loungers and oversized umbrellas all surrounded by mature trees and professionally landscaped gardens which offer total privacy. Inside, the home features 4 bedrooms, a gourmet chefs kitchen, elegant formal living and dining areas, spacious principal rooms, modern bathrooms, and thoughtful upgrades throughout. Walk out from your main floor straight into a true backyard retreat that feels like a private resort. The basement features a well-equipped bar and pool table. Located in a high-demand, family-friendly pocket, you're close to top-rated schools, golf courses, shopping, and highways yet tucked away on a quiet, prestigious street. This is not just a home it's a lifestyle. Come experience one of the most spectacular yards in the GTA.
Home overview
- Cooling Central air
- Heat type Forced air
- Pets allowed (y/n) No
- Sewer/ septic Septic tank
- Construction materials Brick
- Roof Shingle
- # garage spaces 2
- # parking spaces 10
- Has garage (y/n) Yes
- Parking desc Attached garage
- # full baths 2
- # half baths 2
- # total bathrooms 4.0
- # of above grade bedrooms 4
- # of rooms 13
- Has fireplace (y/n) Yes
- Interior features Other
- County York
- Area Markham
- Water source Well
- Zoning description Rrh
- Lot desc Urban, other
- Lot dimensions 105.48 x
- Approx lot size (range) 0.5 - 1.99
- Basement information Full, finished
- Building size 2133
- Mls® # 40745721
- Property sub type Single family residence
- Status Active
- Virtual tour
- Tax year 2025
- Primary bedroom Second
Level: 2nd - Bedroom Second
Level: 2nd - Bedroom Second
Level: 2nd - Bedroom Second
Level: 2nd - Bathroom Second
Level: 2nd - Bathroom Second
Level: 2nd - Recreational room Basement
Level: Basement - Bathroom Basement
Level: Basement - Family room Main
Level: Main - Bathroom Main
Level: Main - Living room Main
Level: Main - Dining room Main
Level: Main - Kitchen Main
Level: Main
- Listing type identifier Idx

$-7,168
/ Month

