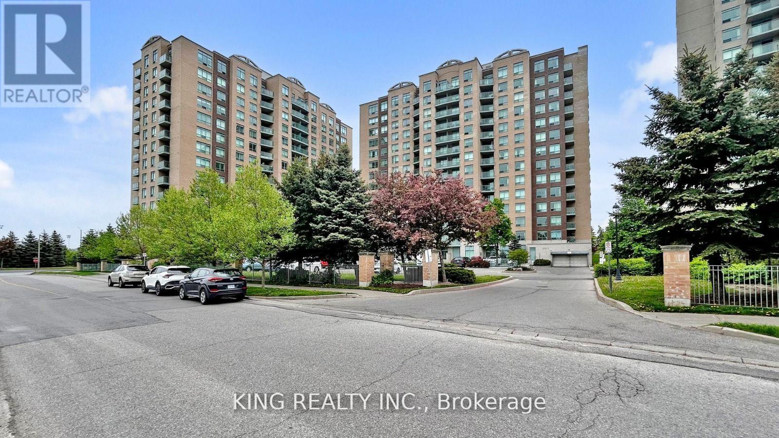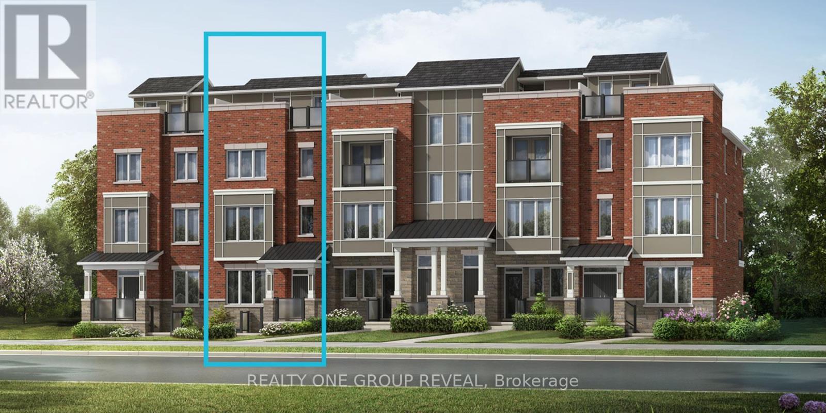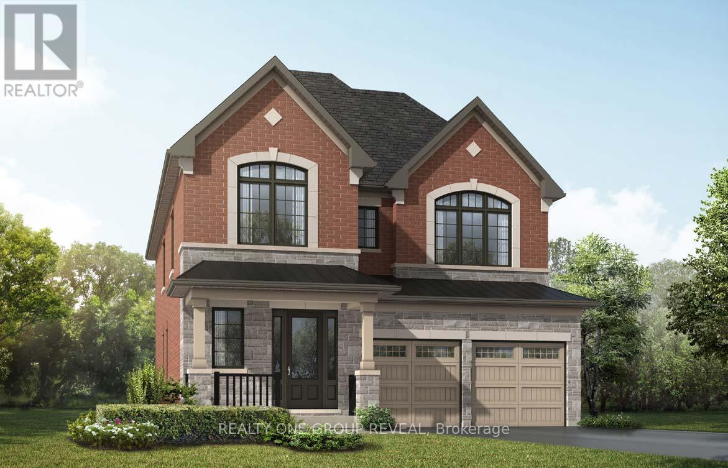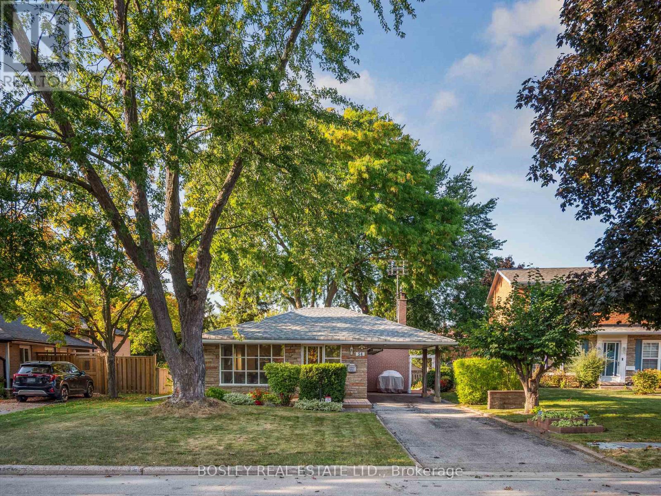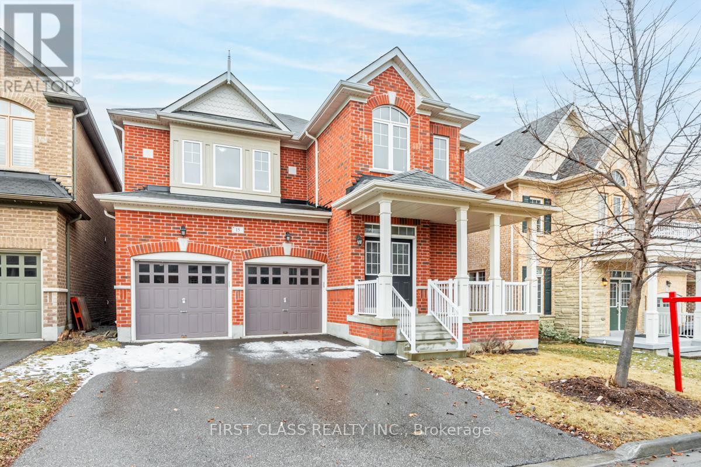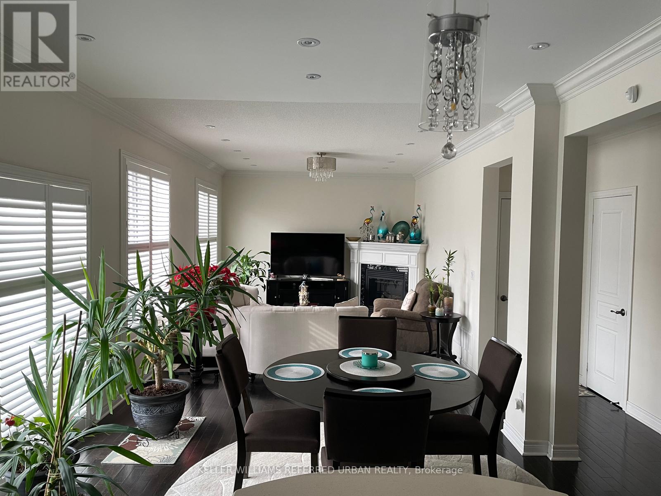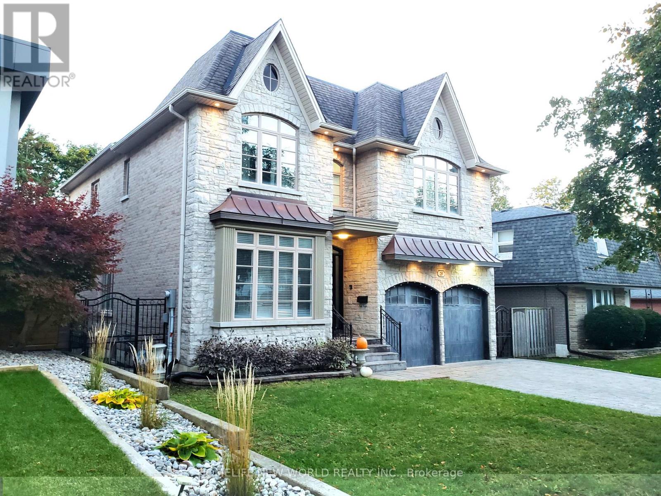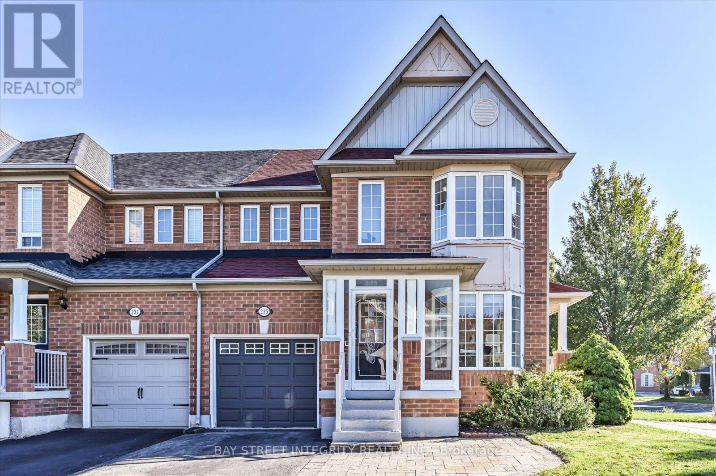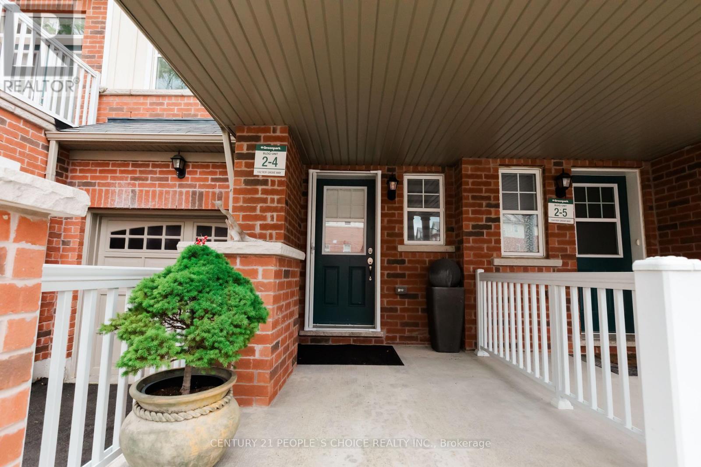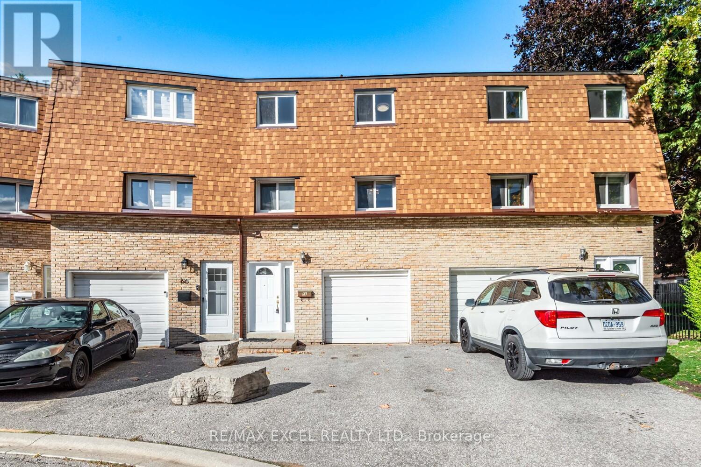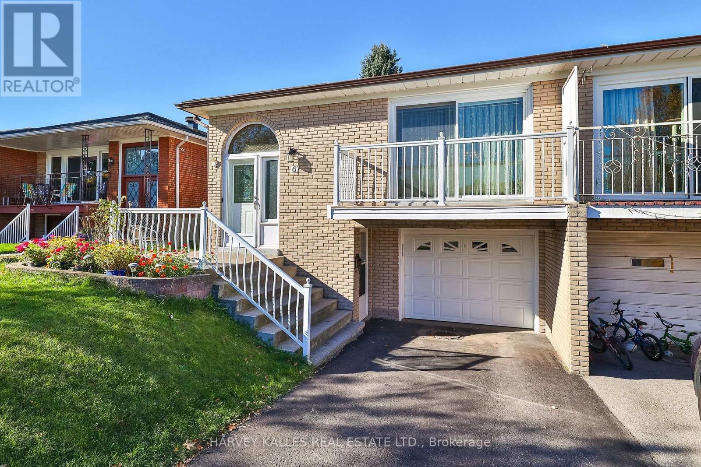- Houseful
- ON
- Markham
- Unionville
- 321 18 Uptown Dr
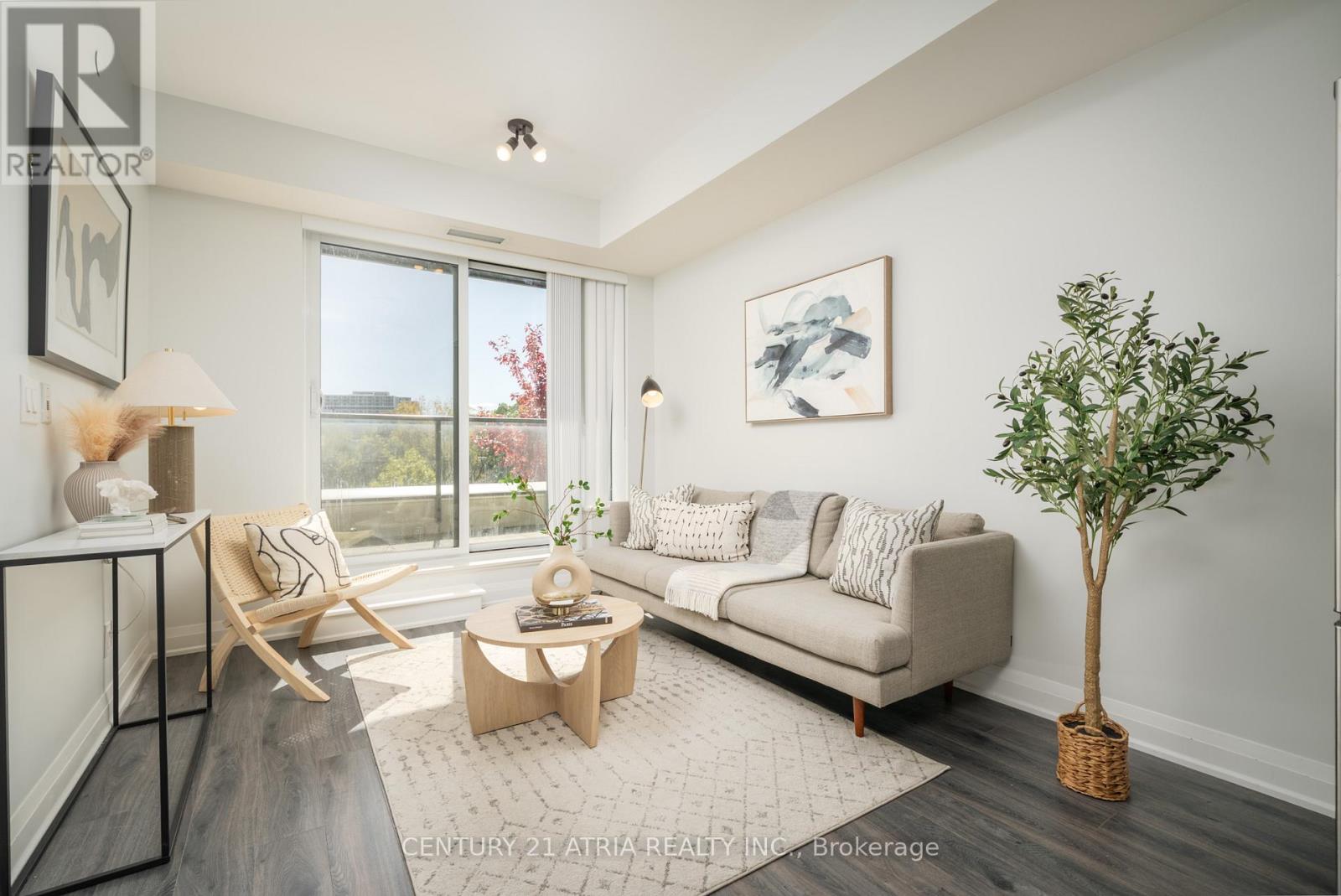
Highlights
Description
- Time on Houseful11 days
- Property typeSingle family
- Neighbourhood
- Median school Score
- Mortgage payment
Welcome To 18 Uptown Drive, Unit 321 - A Spacious & Sun Filled 1+1 Unit W/ Unobstructed South View Of Ravine And Rouge River, Functional Layout, Enclosed Den Can Be Used As A 2nd Bedroom, Modern Kitchen With Stainless Steel Appliances, Spacious Living/Dining Room With W/O To A Terrace, Spacious Master Bedroom W/ Generous Sized Walk-In Closet. One Locker And One Parking Included. Corner Parking Space And Locker Are Located Just Right Next To The Elevator For Your Convenience. Located In The Heart Of Markham Where Luxury Meets Convenience. This Is The Perfect Place For Young Professionals And Downsizers To Call Home. Close Proximity To Markville Mall, T&T Supermarket, Cineplex, Restaurants And Shops. Steps To Unionville GO, Viva, YRT, 407, 404 And Much More. Glass Cooktop, S/S Fridge, S/S Built-In Oven, S/S Built-In Dishwasher, Built-In Range Hood, Washer & Dryer, Existing Electrical Light Fixtures & Window Coverings. 1 Parking 1 Locker Included. (id:63267)
Home overview
- Cooling Central air conditioning
- Heat source Natural gas
- Heat type Forced air
- # parking spaces 1
- Has garage (y/n) Yes
- # full baths 1
- # total bathrooms 1.0
- # of above grade bedrooms 2
- Flooring Laminate
- Community features Pet restrictions, community centre
- Subdivision Unionville
- Directions 2201252
- Lot size (acres) 0.0
- Listing # N12456109
- Property sub type Single family residence
- Status Active
- Living room 3.03m X 3.68m
Level: Flat - Kitchen 4.05m X 2.5m
Level: Flat - Den 2.6m X 2.1m
Level: Flat - Dining room 4.05m X 2.5m
Level: Flat - Primary bedroom 3.04m X 3.91m
Level: Flat
- Listing source url Https://www.realtor.ca/real-estate/28976122/321-18-uptown-drive-markham-unionville-unionville
- Listing type identifier Idx

$-759
/ Month

