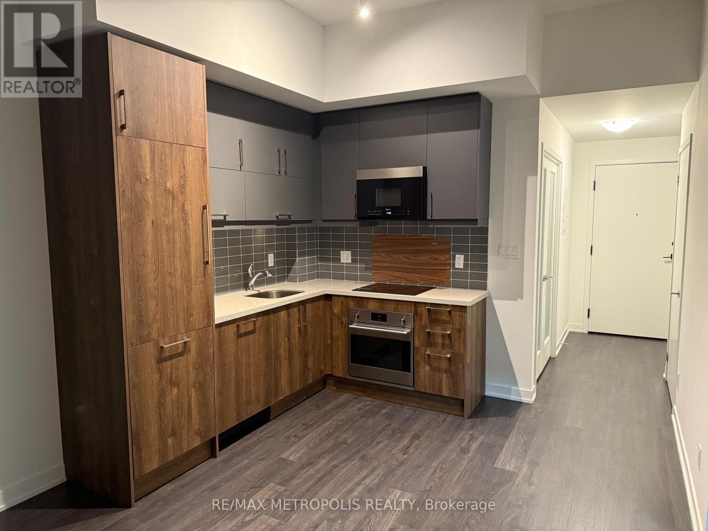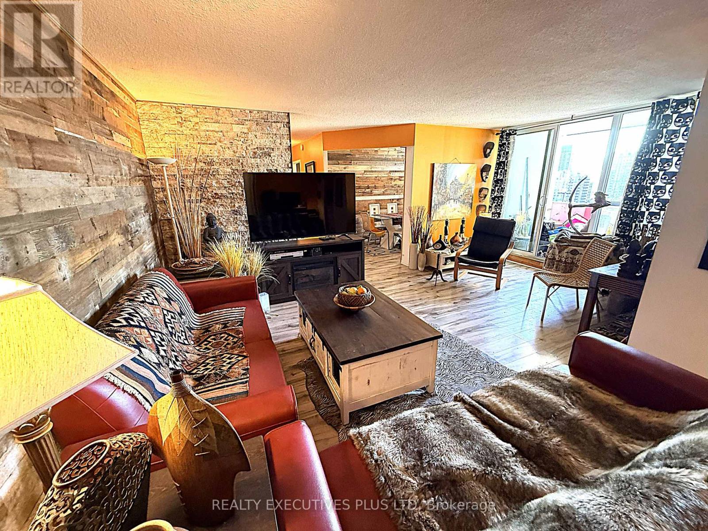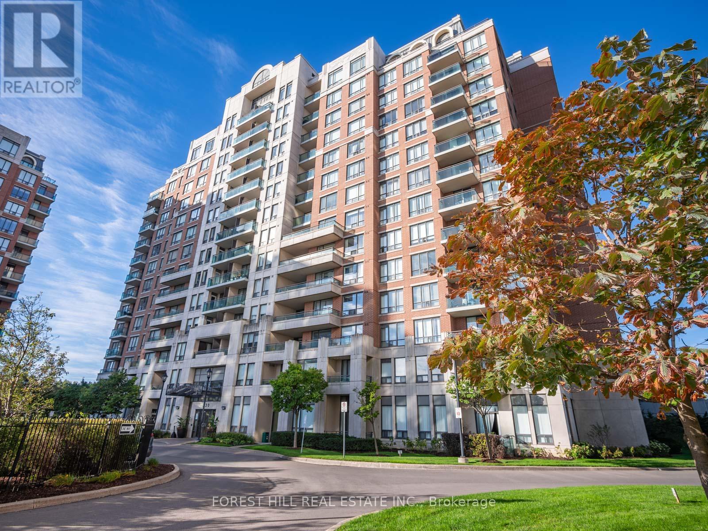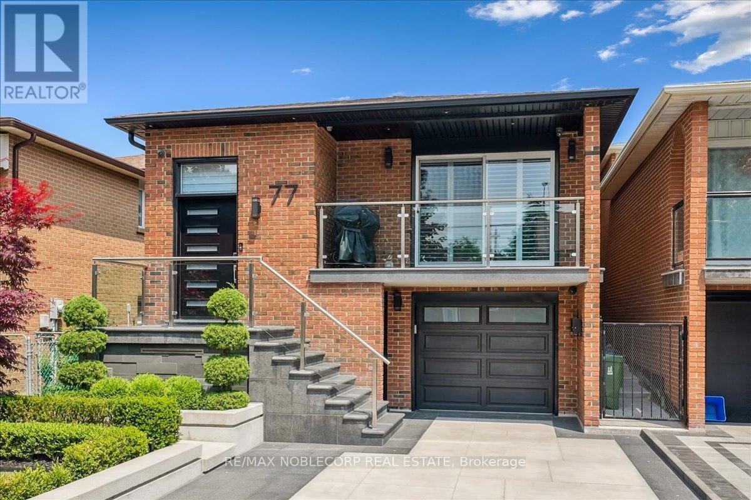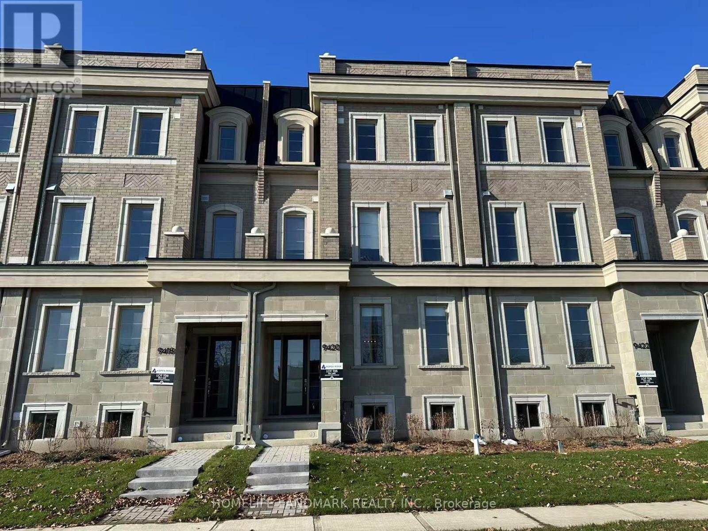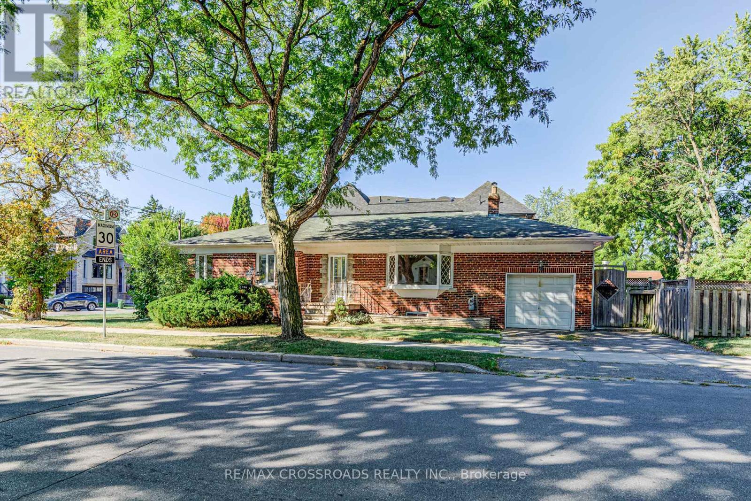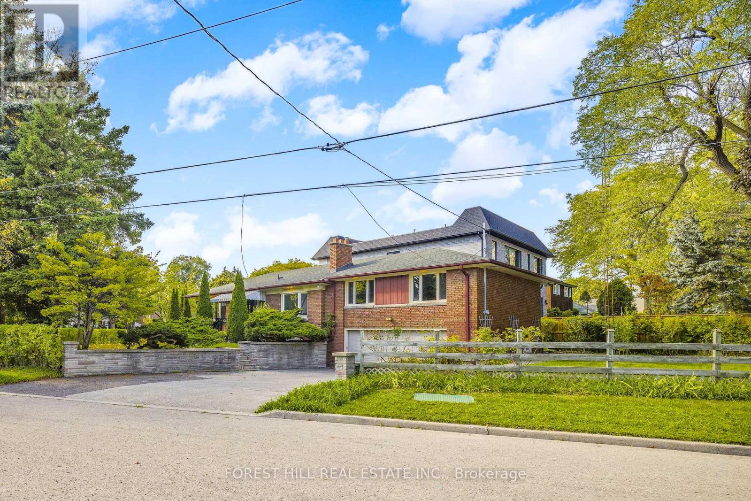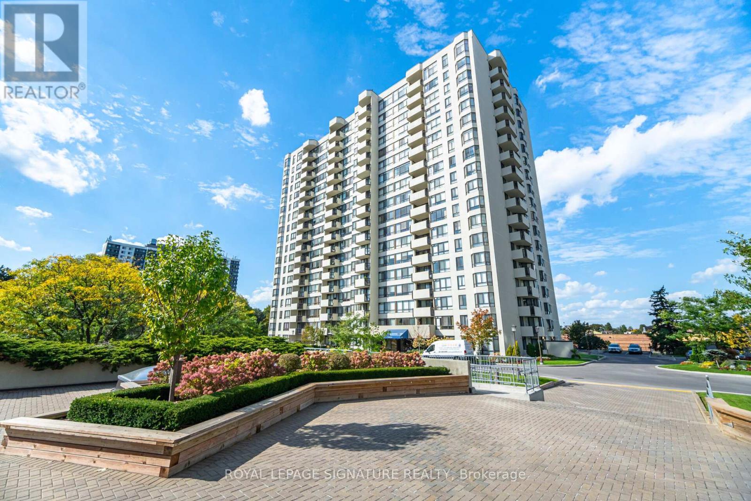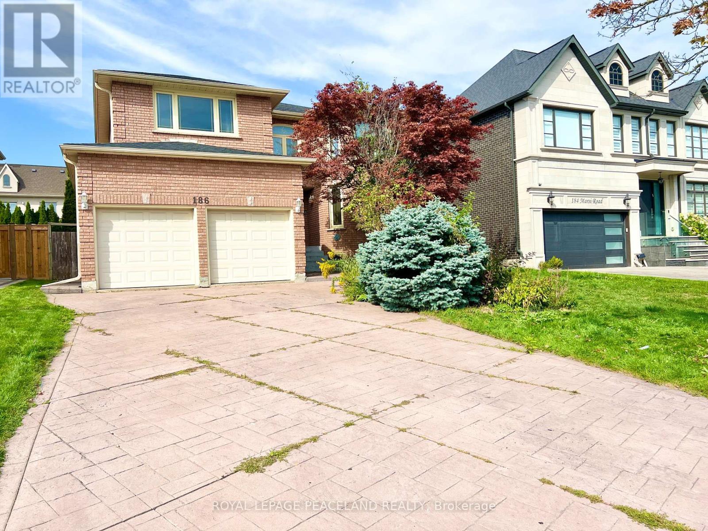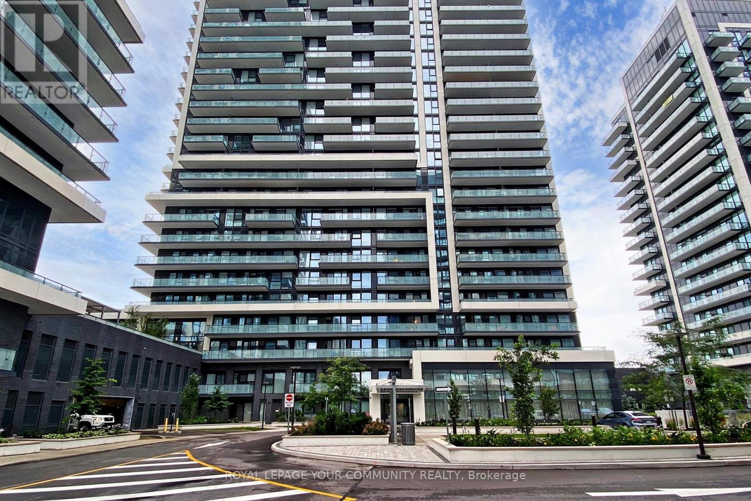- Houseful
- ON
- Markham
- Aileen Willow Brook
- 209 308 John St
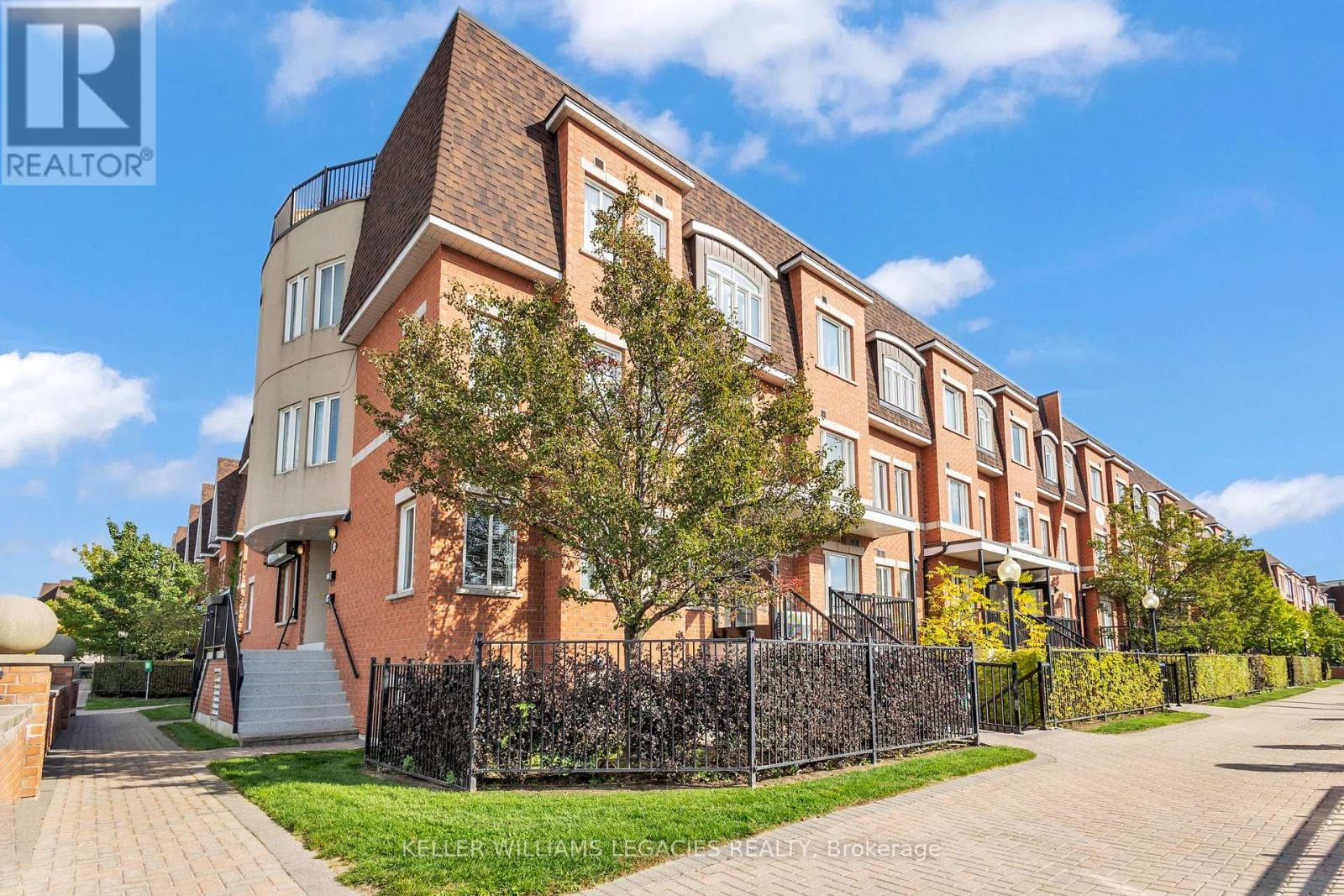
Highlights
Description
- Time on Housefulnew 2 hours
- Property typeSingle family
- Neighbourhood
- Median school Score
- Mortgage payment
Welcome to this beautifully upgraded and move-in-ready 2-bedroom unit located in the heart of Old Thornhill Village. This bright, open-concept home has been renovated throughout and features modern finishes, fresh paint, and thoughtful upgrades in every detail. Recent improvements include a brand-new air conditioning unit and hot water tank, new waterproof vinyl laminate flooring, freshly painted walls, doors, baseboards, and frames, all new light fixtures, door hardware, and hinges, plus a fully renovated washroom with new ceramic and shower tiles. The home also offers new window blinds, a custom built-in storage bench in the living room, and an open-concept kitchen overlooking the living and dining area. Appliances include a fridge, stove, range hood, dishwasher, washer, and dryer. Parking and locker are also included. Ideally located in a high-demand neighbourhood near Thornhill Square, youll find shops, restaurants, banks, Food Basics, Shoppers Drug Mart, a community centre, library, and daycare all within walking distance. Commuting is easy with nearby public transit and quick access to Hwy 404 and 407. Surrounded by top-ranked schools and parks, this upgraded unit offers the perfect blend of comfort, style, and convenience. Maintenance fees are $476.60 per month. (id:63267)
Home overview
- Cooling Central air conditioning
- Heat source Natural gas
- Heat type Forced air
- # parking spaces 1
- Has garage (y/n) Yes
- # full baths 1
- # total bathrooms 1.0
- # of above grade bedrooms 2
- Flooring Laminate, ceramic
- Community features Pet restrictions
- Subdivision Aileen-willowbrook
- Lot size (acres) 0.0
- Listing # N12450258
- Property sub type Single family residence
- Status Active
- 2nd bedroom 3.47m X 2.37m
Level: Main - Kitchen 3.16m X 2.86m
Level: Main - Living room 4.28m X 4.08m
Level: Main - Primary bedroom 5.09m X 2.55m
Level: Main - Bathroom 2.13m X 1.52m
Level: Main - Dining room 4.28m X 4.08m
Level: Main
- Listing source url Https://www.realtor.ca/real-estate/28962938/209-308-john-street-markham-aileen-willowbrook-aileen-willowbrook
- Listing type identifier Idx

$-856
/ Month

