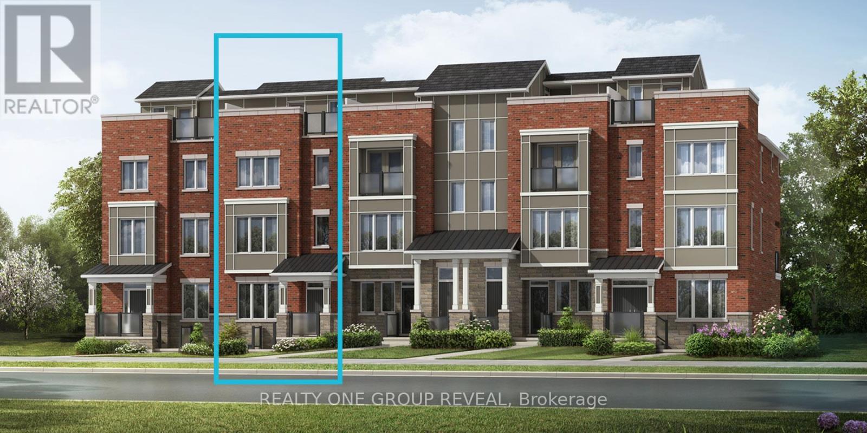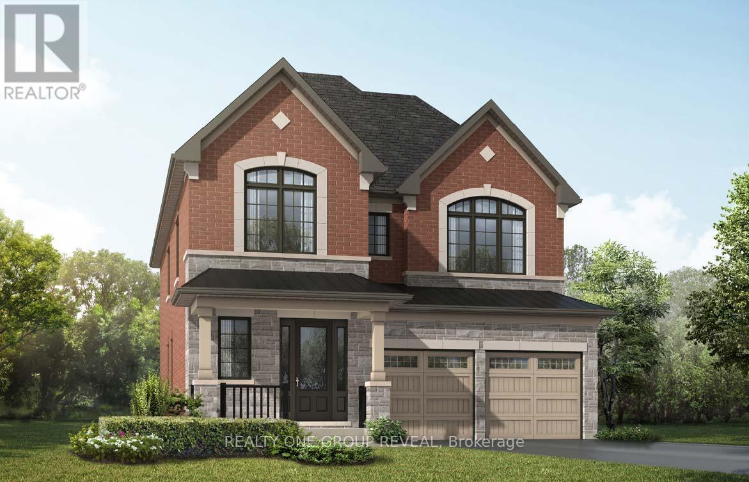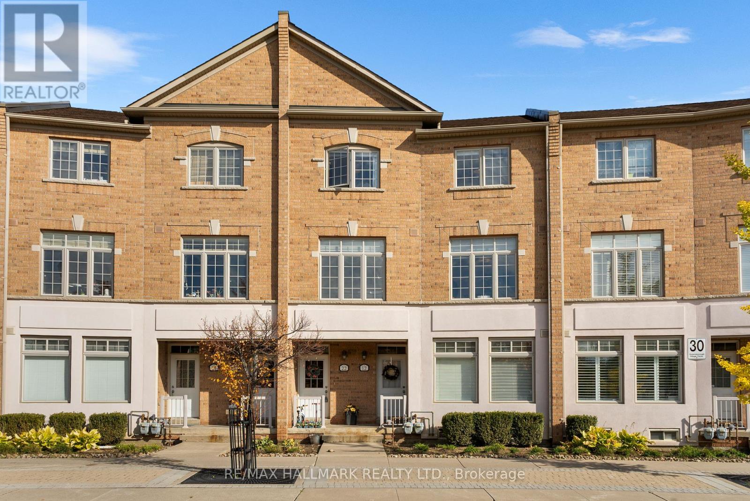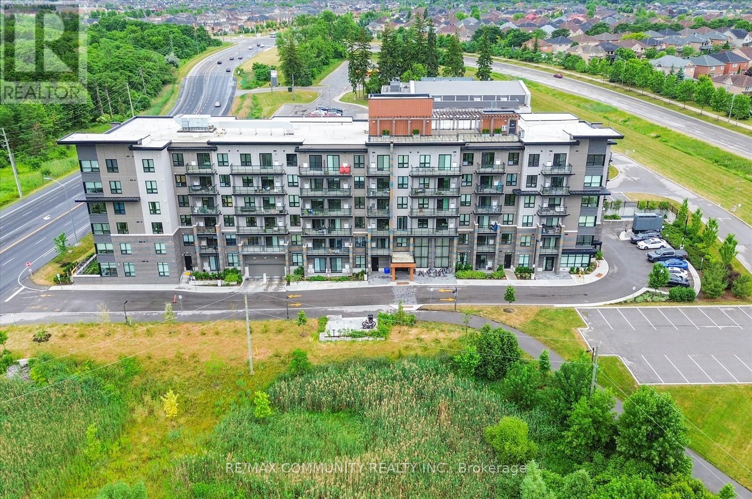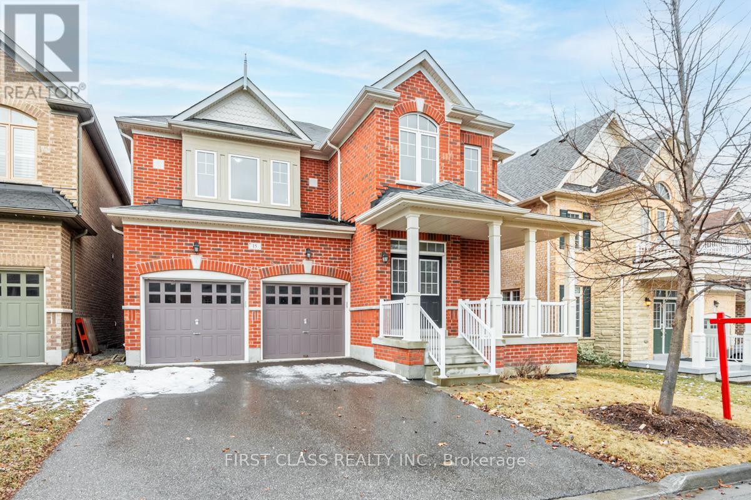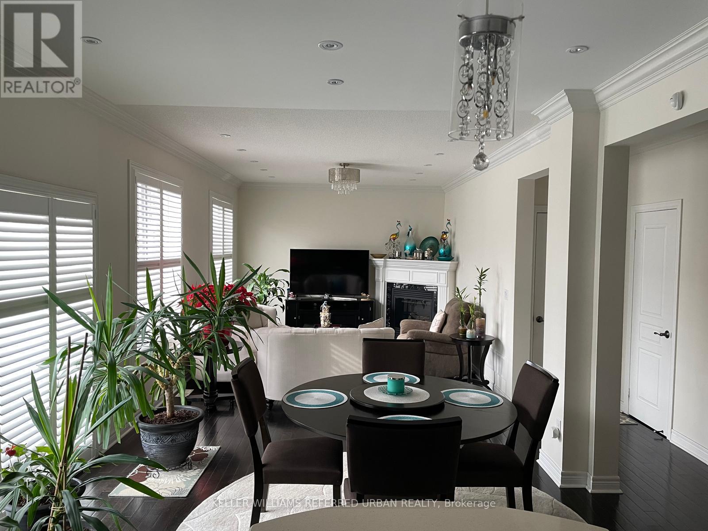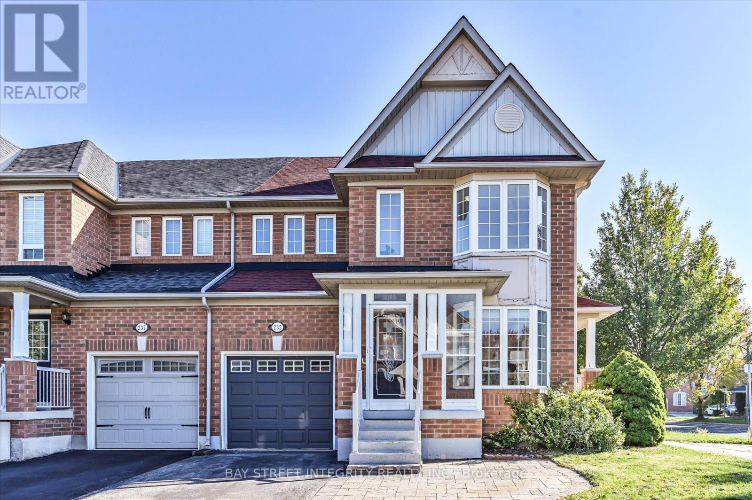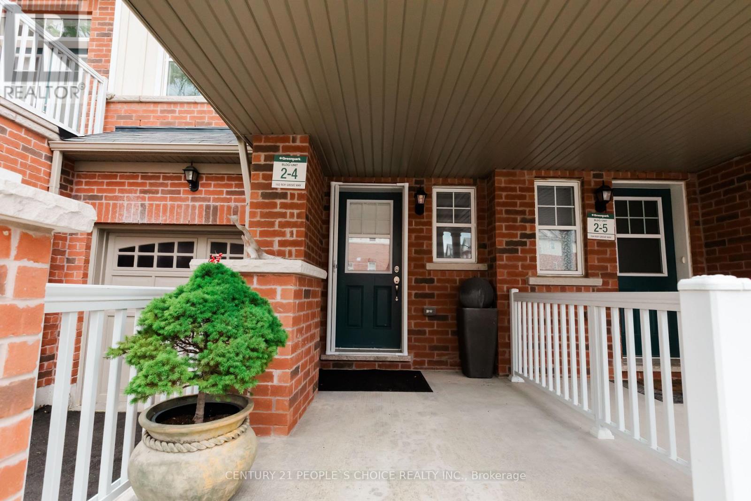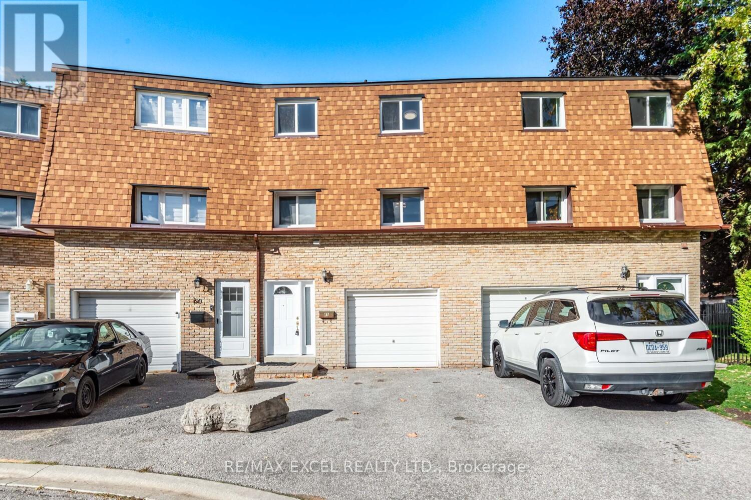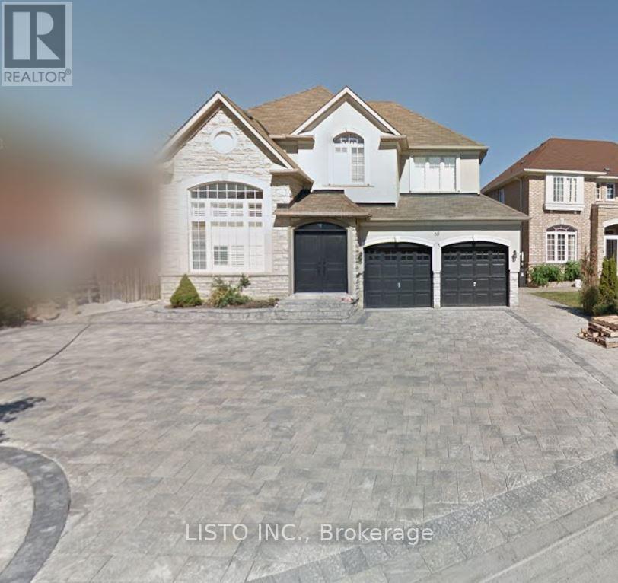- Houseful
- ON
- Markham
- Village Green - South Unionville
- 21 Raintree Dr
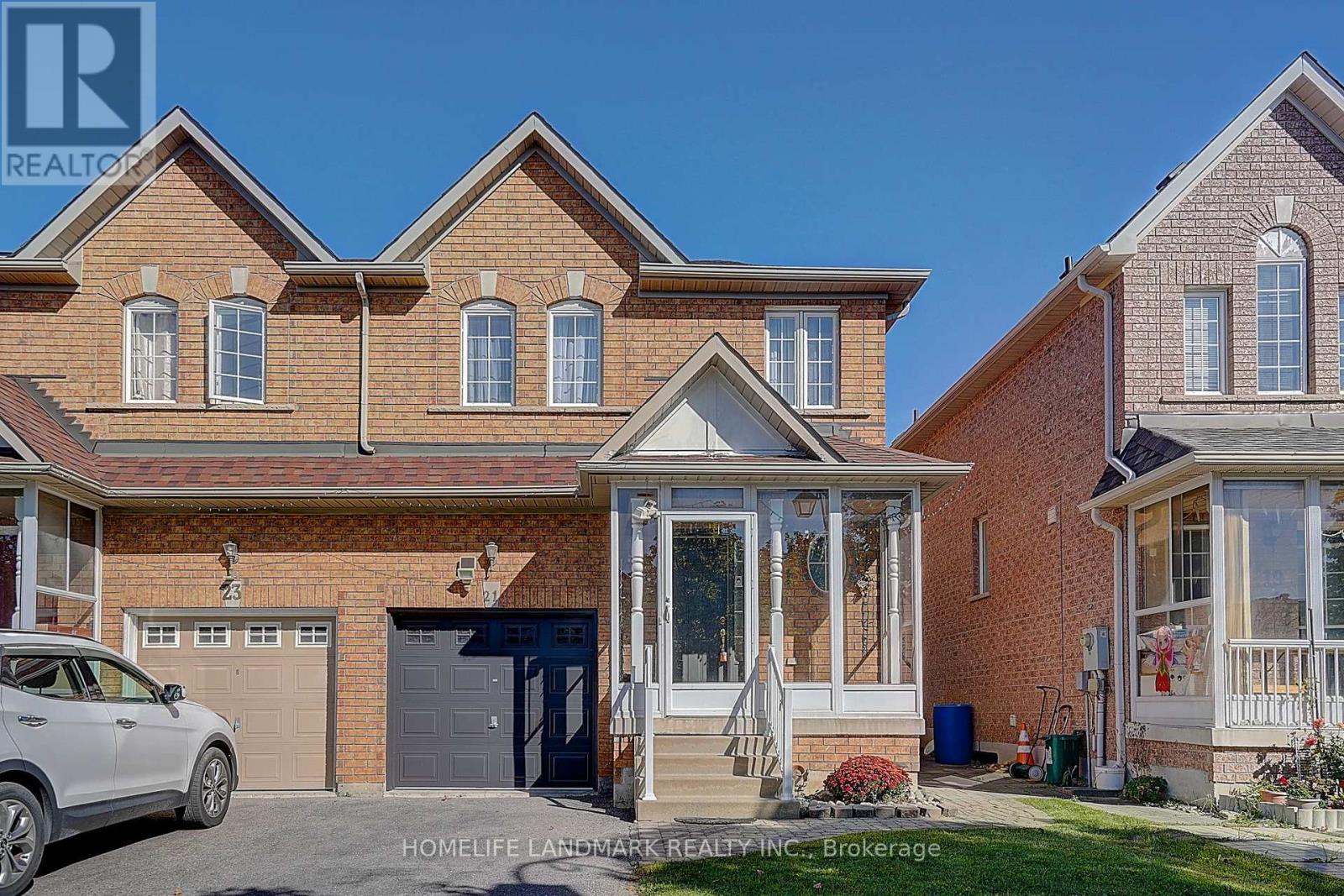
Highlights
Description
- Time on Houseful19 days
- Property typeSingle family
- Neighbourhood
- Median school Score
- Mortgage payment
Fantastic 4-bedroom semi-detached home in highly sought-after South Unionville! This well-maintained and upgraded property features one of the best layouts in the neighborhood, with a bright open-concept design, hardwood floors throughout, and upgraded light fixtures. The spacious primary suite offers an oversized Jacuzzi ensuite, complemented by three additional sun-filled bedrooms with closets, plus a professionally finished basement with an extra bedroom for added versatility. Enjoy the enclosed covered porch, interlock entrance and patio, and a deep lot with great potential, along with the convenience of no sidewalk for extra parking. Perfectly situated in a top-ranking school district and within walking distance to parks, T&T Supermarket, Highway 407, and Markville Shopping Mall, this home offers comfort, convenience, and community all in one. (id:63267)
Home overview
- Cooling Central air conditioning
- Heat source Natural gas
- Heat type Forced air
- Sewer/ septic Sanitary sewer
- # total stories 2
- Fencing Fenced yard
- # parking spaces 3
- Has garage (y/n) Yes
- # full baths 3
- # half baths 1
- # total bathrooms 4.0
- # of above grade bedrooms 5
- Flooring Hardwood, ceramic
- Subdivision Village green-south unionville
- Lot size (acres) 0.0
- Listing # N12439090
- Property sub type Single family residence
- Status Active
- Primary bedroom 5.33m X 3.96m
Level: 2nd - 2nd bedroom 4.57m X 2.8m
Level: 2nd - 3rd bedroom 4.57m X 2.8m
Level: 2nd - 4th bedroom 2.54m X 2.44m
Level: 2nd - 5th bedroom Measurements not available
Level: Basement - Eating area 2.44m X 2.74m
Level: Ground - Kitchen 3.2m X 2.74m
Level: Ground - Living room 5.79m X 3.03m
Level: Ground - Dining room 5.79m X 3.03m
Level: Ground - Family room 3.96m X 3.35m
Level: Ground
- Listing source url Https://www.realtor.ca/real-estate/28939410/21-raintree-drive-markham-village-green-south-unionville-village-green-south-unionville
- Listing type identifier Idx

$-2,664
/ Month

