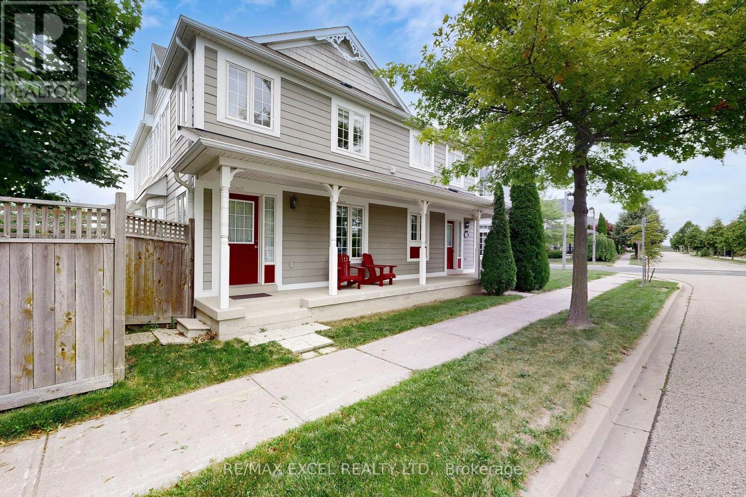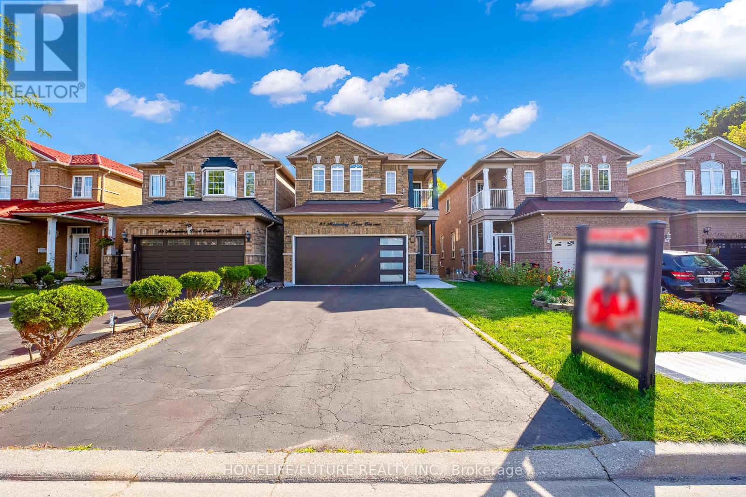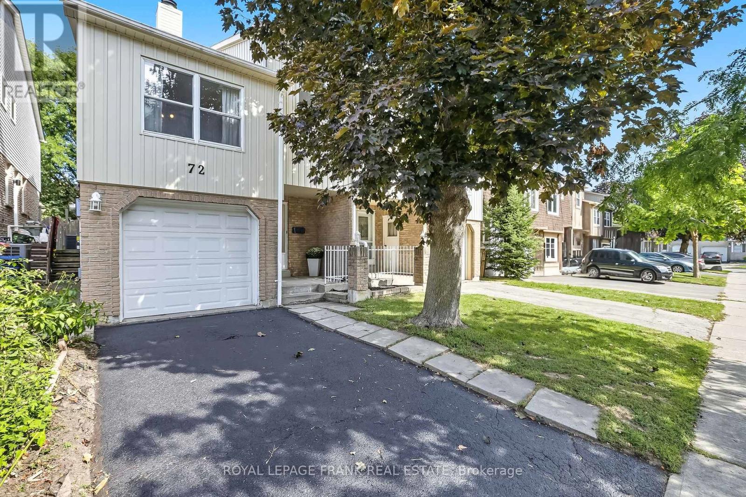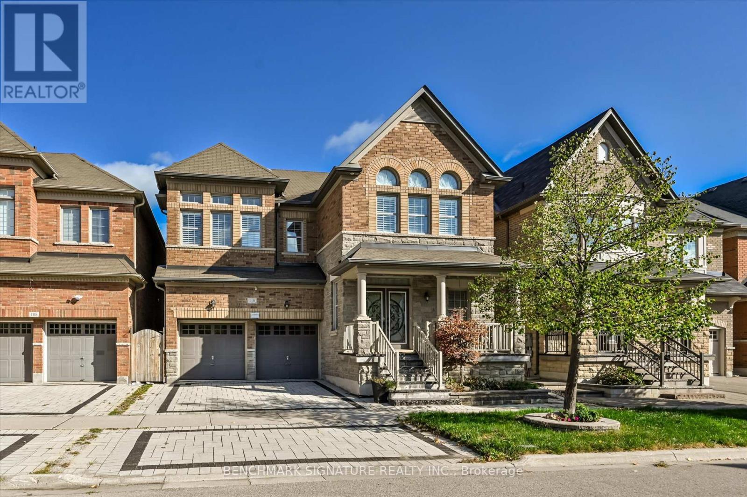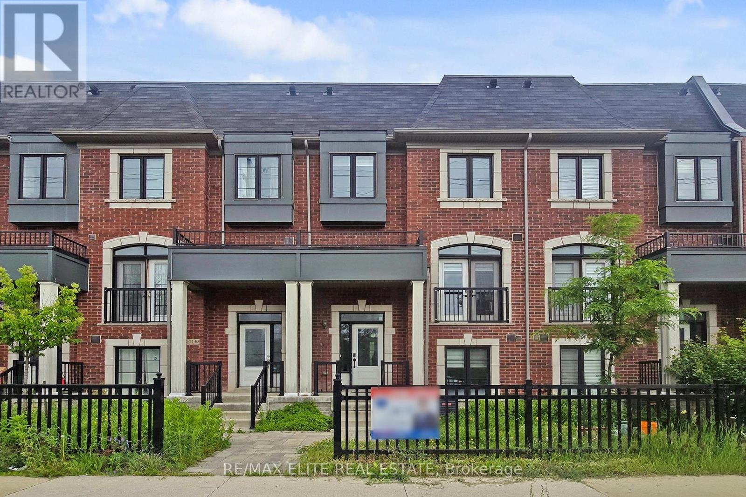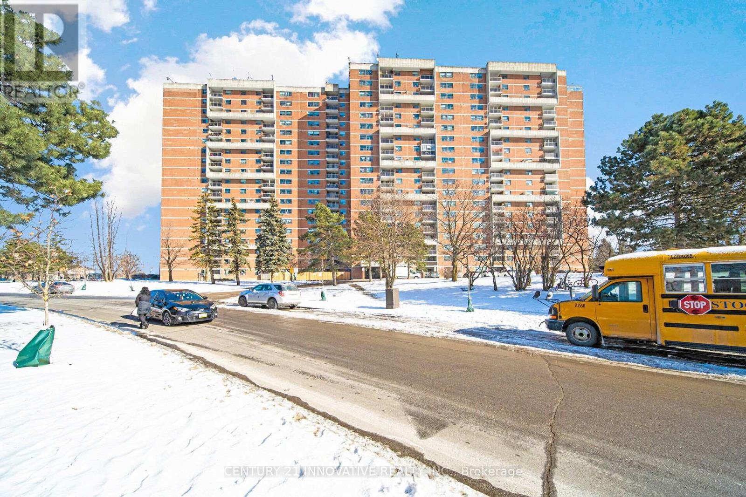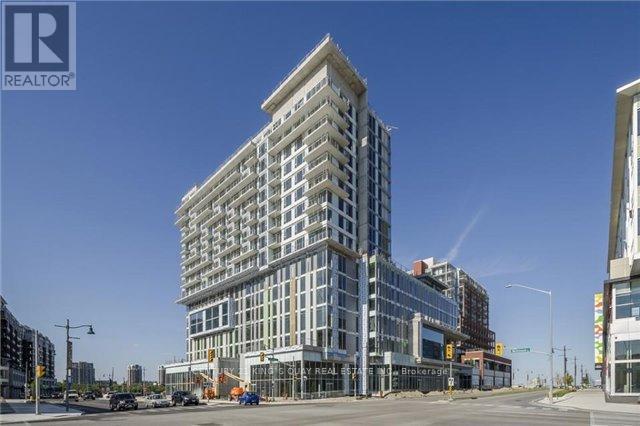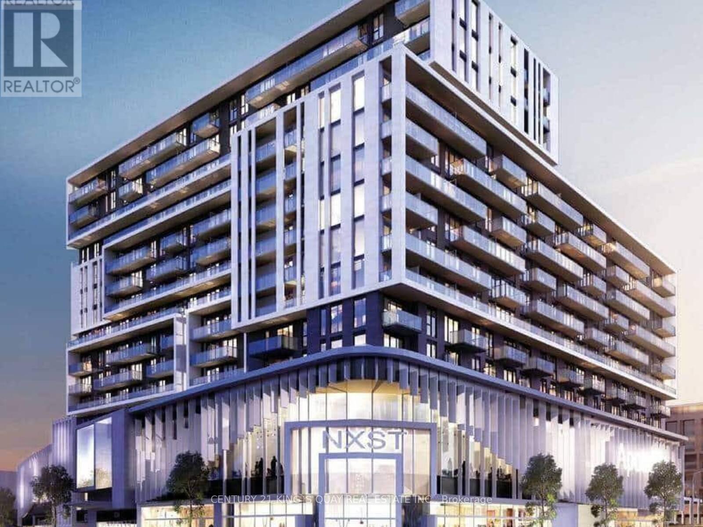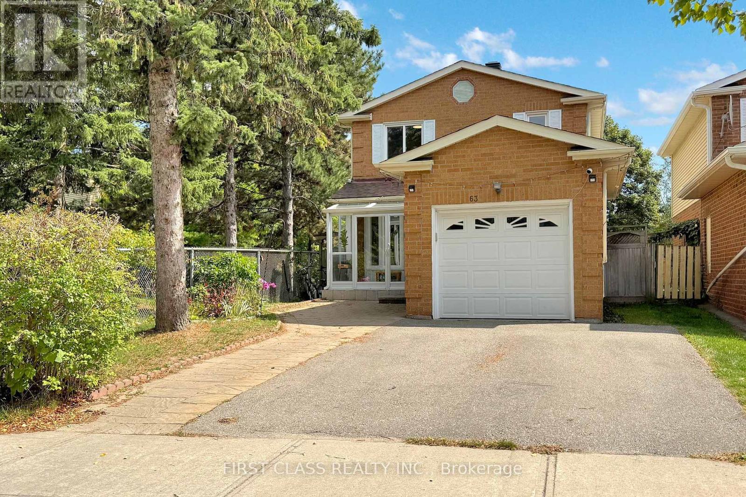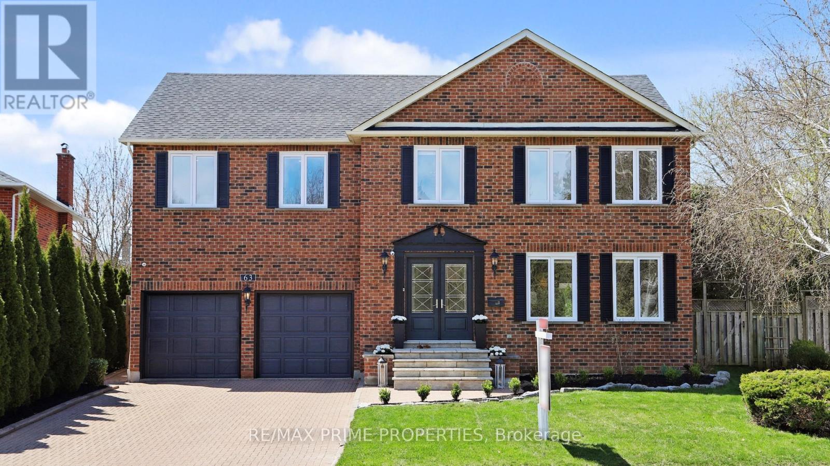
Highlights
Description
- Time on Housefulnew 6 hours
- Property typeSingle family
- Neighbourhood
- Median school Score
- Mortgage payment
Welcome to 213 River walk DR, ** Ravine LOT This wonderful Arista Built Home is situated on apicturesque conservation setting in the Box Grove community. Featuring 3328SF, the Manchester Modelis one of the biggest floor plans Arista Homes built in this community. This home has been meticulously &Upgrade, including over $200k in upgrades - Luxury Living At Its Finest! Exquisite Landscaping,Featuring Pattern Interlock driveway, walkways front porch and a wonderful sitting area in the backyardfacing the conservation area - a wonderful setting for large gatherings and private bbq's for the family!Inside, the entire house has been freshly painted and the floor plan is truly spectacular featuring largecasement windows allowing for an abundance of natural light wherever you are. The family room boastssoaring 18 foot ceilings, gleaming hardwood floors, 3 way fireplace & a B/I surround system. The Openconcept chef inspired kitchen features a big center island, endless quartz counter top, pot light inside andoutsideSurrounded by the Rouge River, Box grove community is highly sought after. Easy access to 407, Hwy 7,Shopping, Malls, Trails, Parks, Good Schools and all major amenities. (id:63267)
Home overview
- Cooling Central air conditioning
- Heat source Natural gas
- Heat type Forced air
- Sewer/ septic Sanitary sewer
- # total stories 2
- Fencing Fenced yard
- # parking spaces 4
- Has garage (y/n) Yes
- # full baths 5
- # half baths 1
- # total bathrooms 6.0
- # of above grade bedrooms 6
- Flooring Tile, hardwood, laminate
- Has fireplace (y/n) Yes
- Subdivision Box grove
- Lot desc Landscaped
- Lot size (acres) 0.0
- Listing # N12397721
- Property sub type Single family residence
- Status Active
- Primary bedroom 5.95m X 4.27m
Level: 2nd - 2nd bedroom 3.66m X 3.6m
Level: 2nd - 3rd bedroom 3.8m X 3.96m
Level: 2nd - 4th bedroom 5.85m X 3.95m
Level: 2nd - Bedroom Measurements not available
Level: Lower - Recreational room / games room Measurements not available
Level: Lower - Bedroom Measurements not available
Level: Lower - Dining room 6.1m X 4.25m
Level: Main - Kitchen 4.8m X 4.8m
Level: Main - Family room 5.75m X 4.57m
Level: Main - Office 3.85m X 3.05m
Level: Main - Eating area 4.88m X 2.75m
Level: Main - Foyer Measurements not available
Level: Main - Living room 6.1m X 4.25m
Level: Main - Laundry Measurements not available
Level: Main - Other Measurements not available
Level: Other
- Listing source url Https://www.realtor.ca/real-estate/28850081/213-riverwalk-drive-markham-box-grove-box-grove
- Listing type identifier Idx


