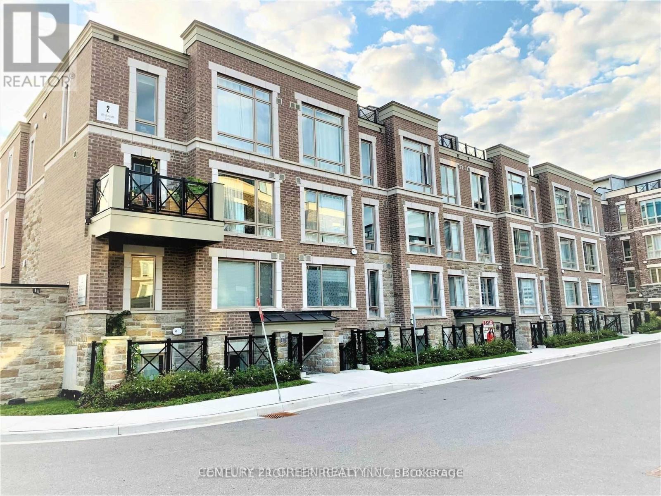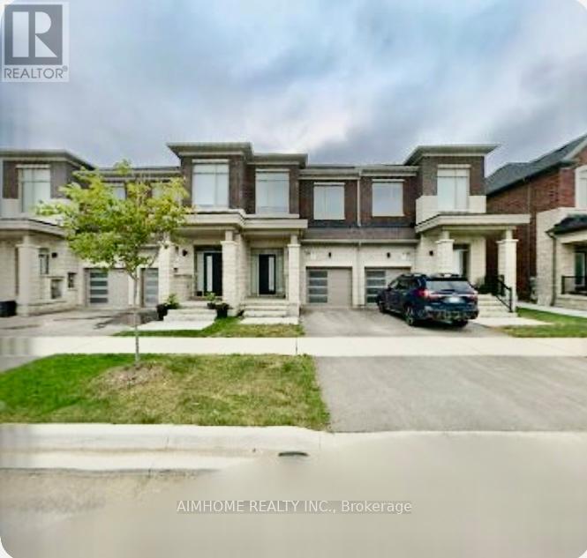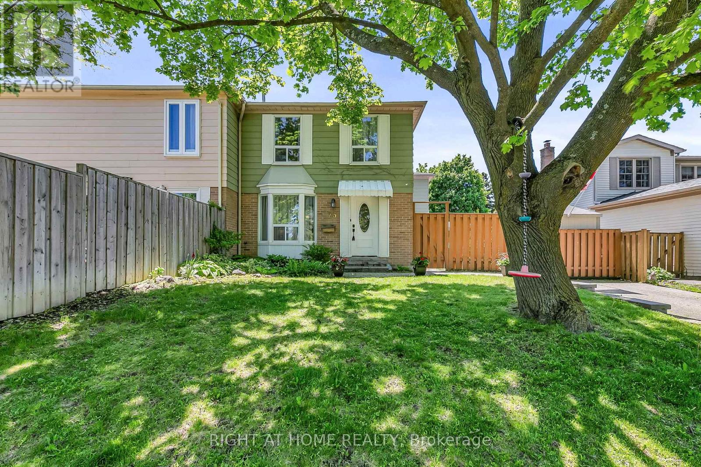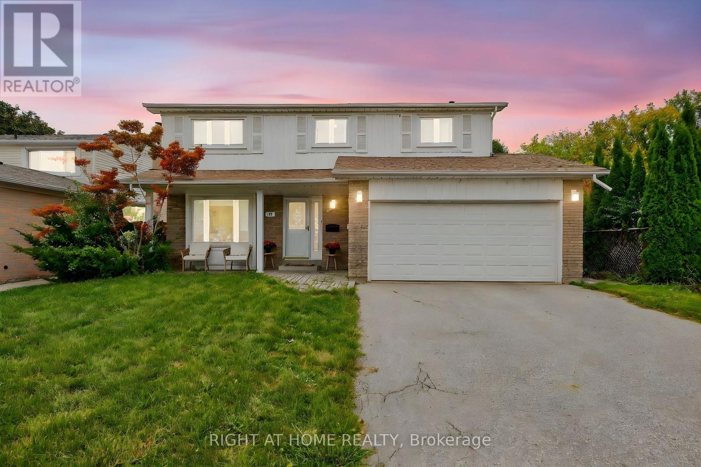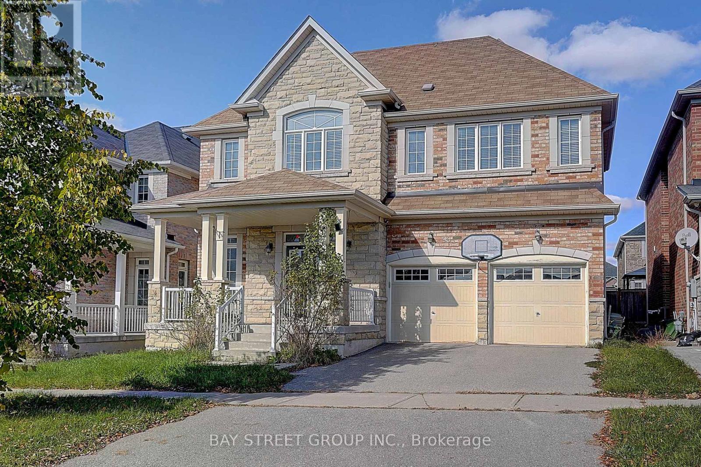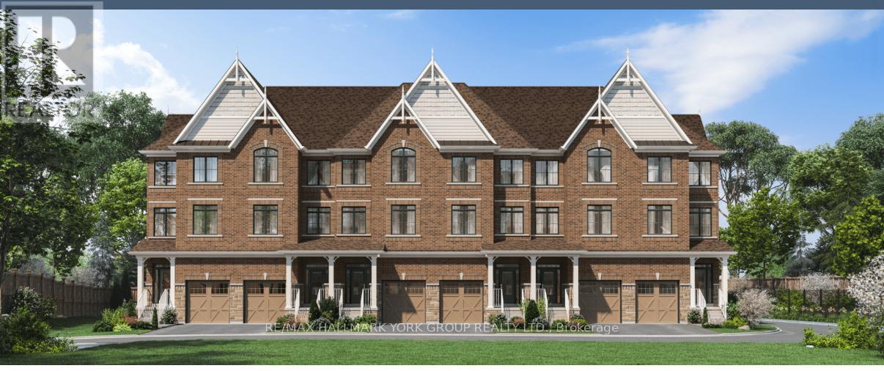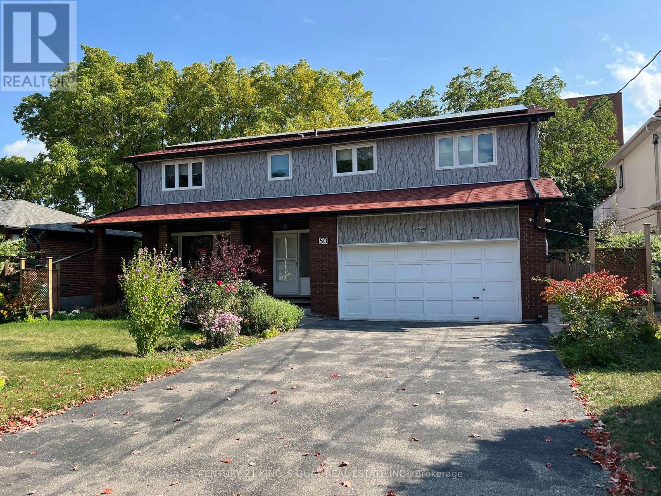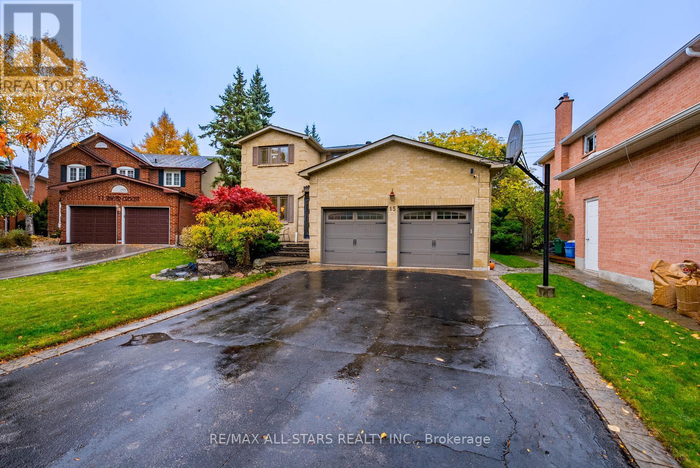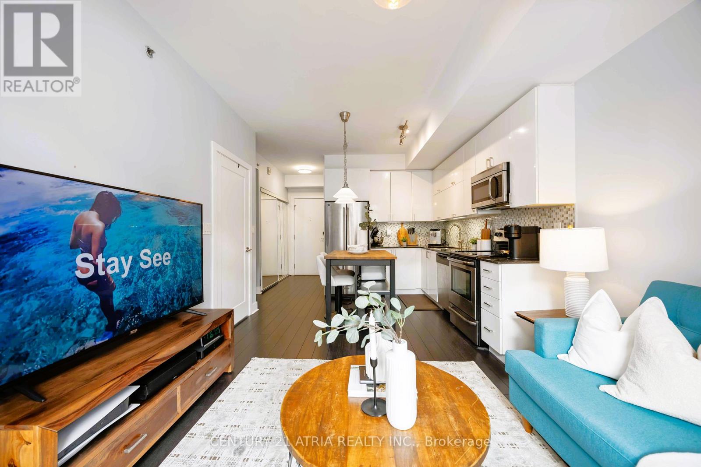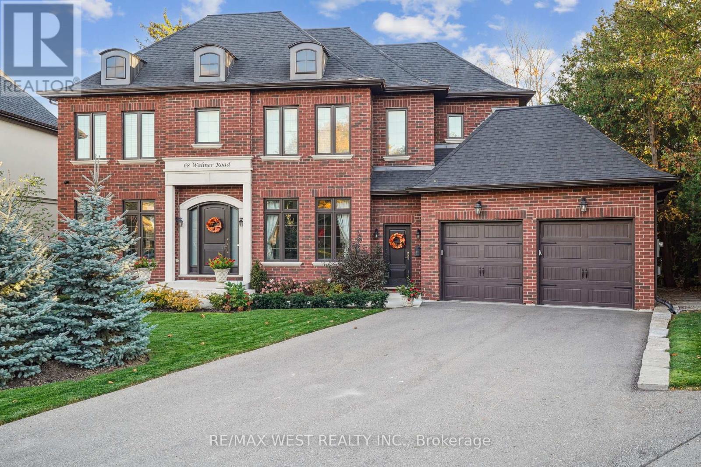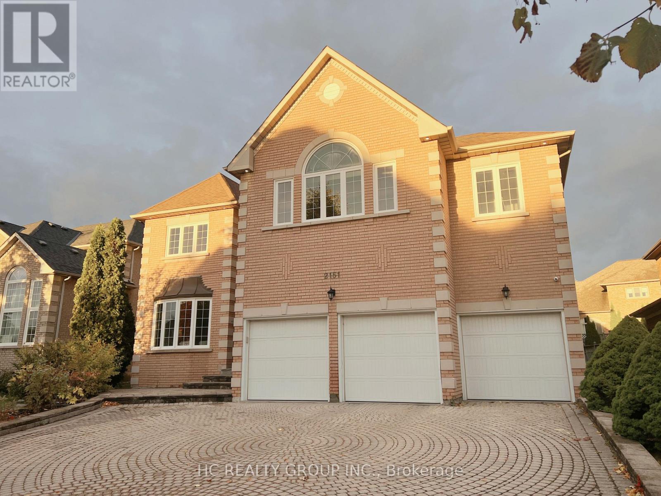
Highlights
Description
- Time on Housefulnew 2 hours
- Property typeSingle family
- Neighbourhood
- Median school Score
- Mortgage payment
Discover this luxury ***3-car garage home*** located in the prestigious Cachet community. Offers over 5,000 sqft of elegant living space with 9' ceilings on the main floor. The entire home was fully renovated and is about 10 years new, including all windows, bathrooms, and finishes, combining modern comfort with timeless sophistication. The interior features hardwood flooring throughout, 4 skylights, abundant pot lights, and a bright open layout. The gourmet kitchen showcases quartz countertops and stainless steel appliances. Upstairs boasts 5 spacious bedrooms, each with its own ensuite bath, while the finished basement includes a wet bar, ideal for entertaining. The exterior pot lights are installed for added night-time elegance. The professionally landscaped front and back yards are enhanced with beautiful composite and a 20' x 40' backyard deck, creating a private and inviting outdoor retreat. Conveniently located minutes from Hwy 404/407, T&T Supermarket, and top-ranked schools (Pierre Trudeau High School), this home perfectly blends luxury, comfort, and convenience. (id:63267)
Home overview
- Cooling Central air conditioning
- Heat source Natural gas
- Heat type Forced air
- Sewer/ septic Sanitary sewer
- # total stories 2
- # parking spaces 6
- Has garage (y/n) Yes
- # full baths 6
- # half baths 1
- # total bathrooms 7.0
- # of above grade bedrooms 5
- Flooring Hardwood
- Subdivision Cachet
- Directions 2184090
- Lot size (acres) 0.0
- Listing # N12498344
- Property sub type Single family residence
- Status Active
- Primary bedroom 4.57m X 4.88m
Level: 2nd - 3rd bedroom 4.27m X 3.35m
Level: 2nd - 2nd bedroom 4.27m X 4.57m
Level: 2nd - 5th bedroom 3.96m X 3.66m
Level: 2nd - 4th bedroom 3.96m X 4.57m
Level: 2nd - Eating area 3.63m X 2.83m
Level: Ground - Dining room 4.57m X 4.49m
Level: Ground - Living room 5.41m X 3.38m
Level: Ground - Library 4.26m X 2.74m
Level: Ground - Kitchen 6.8m X 3.65m
Level: Ground - Family room 5.6m X 4.3m
Level: Ground
- Listing source url Https://www.realtor.ca/real-estate/29056047/2151-rodick-road-markham-cachet-cachet
- Listing type identifier Idx

$-7,701
/ Month

