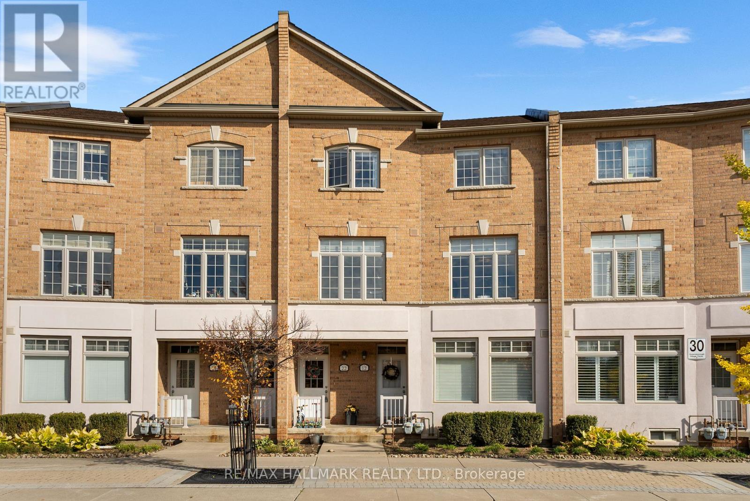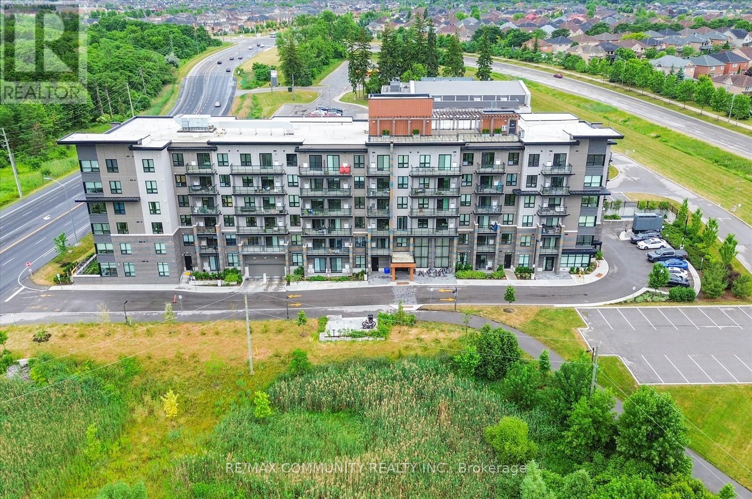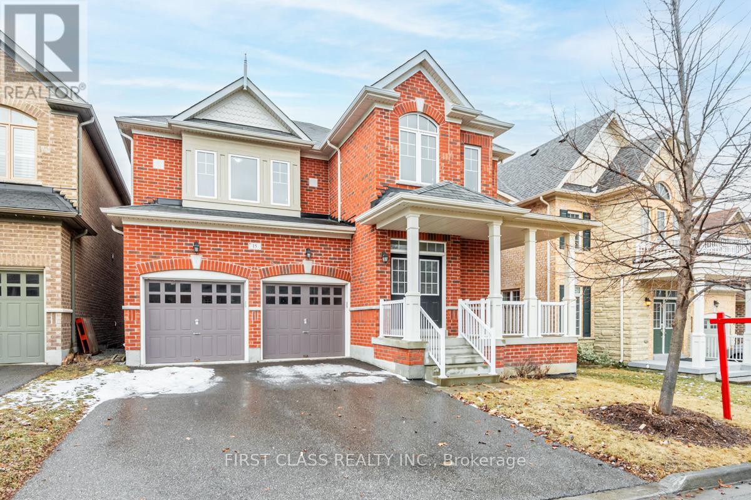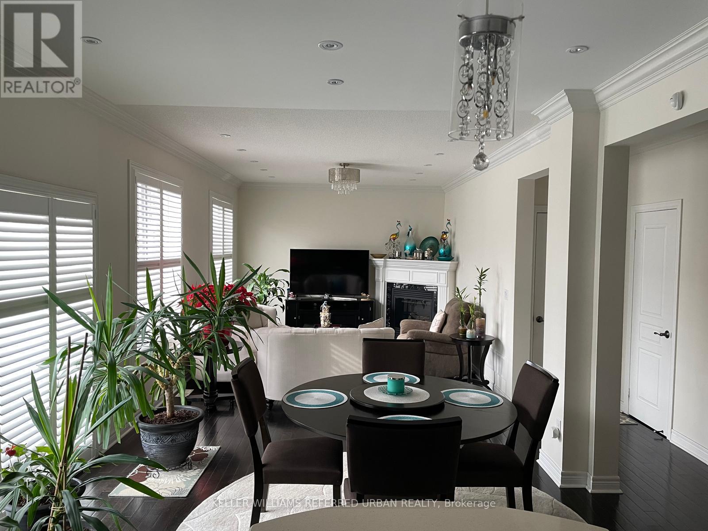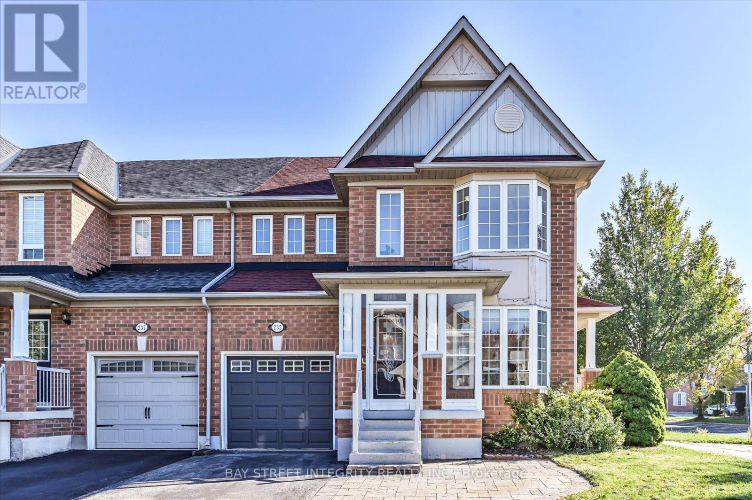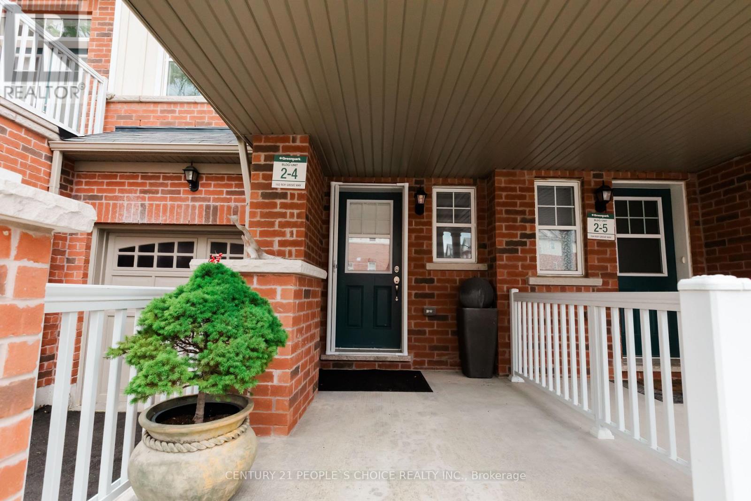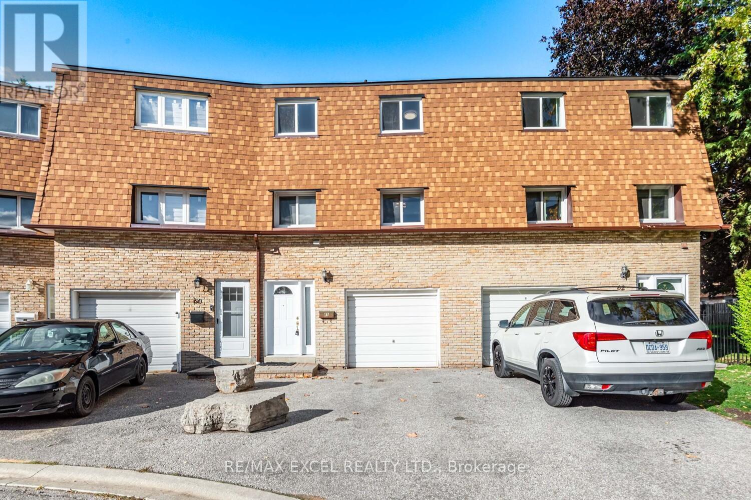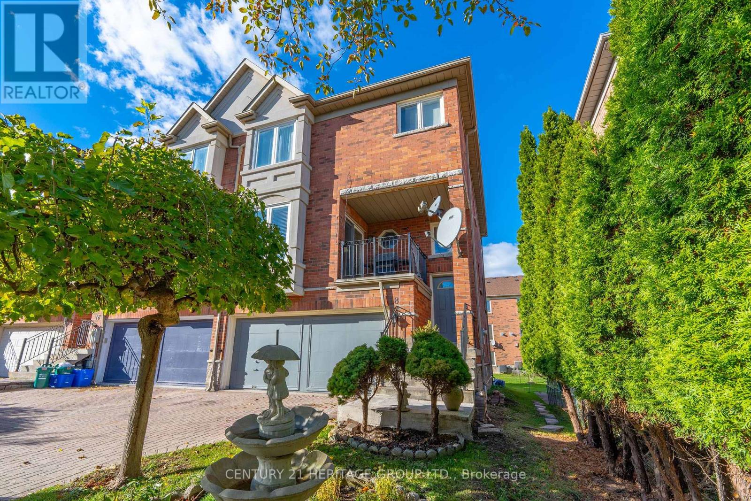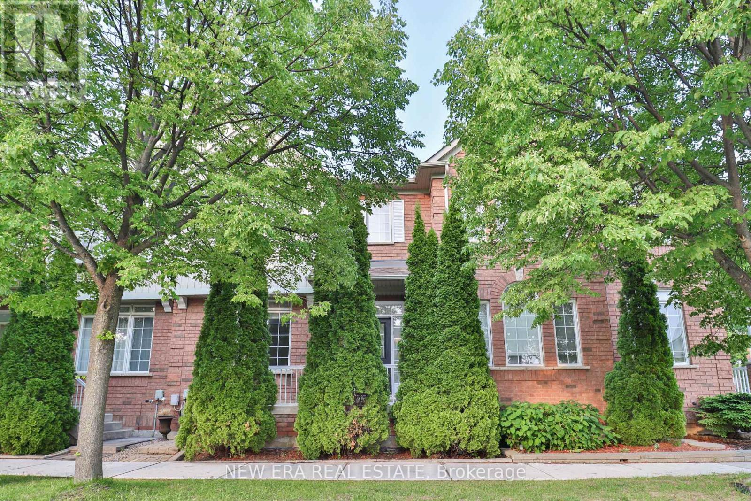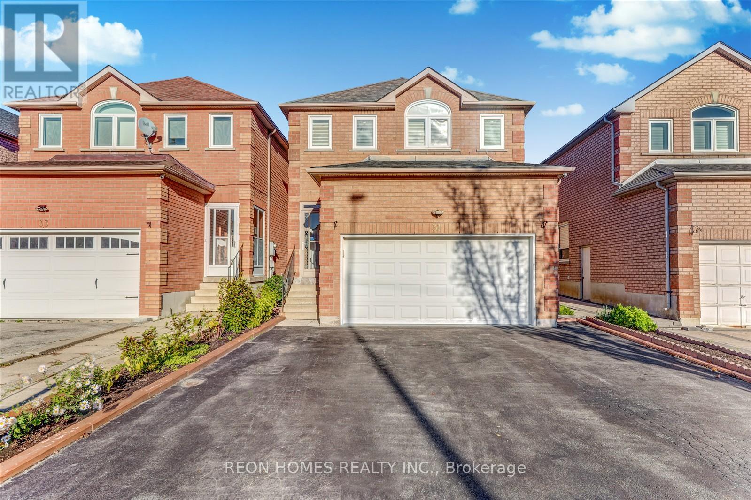- Houseful
- ON
- Markham
- Unionville
- 22 Chambery Cres
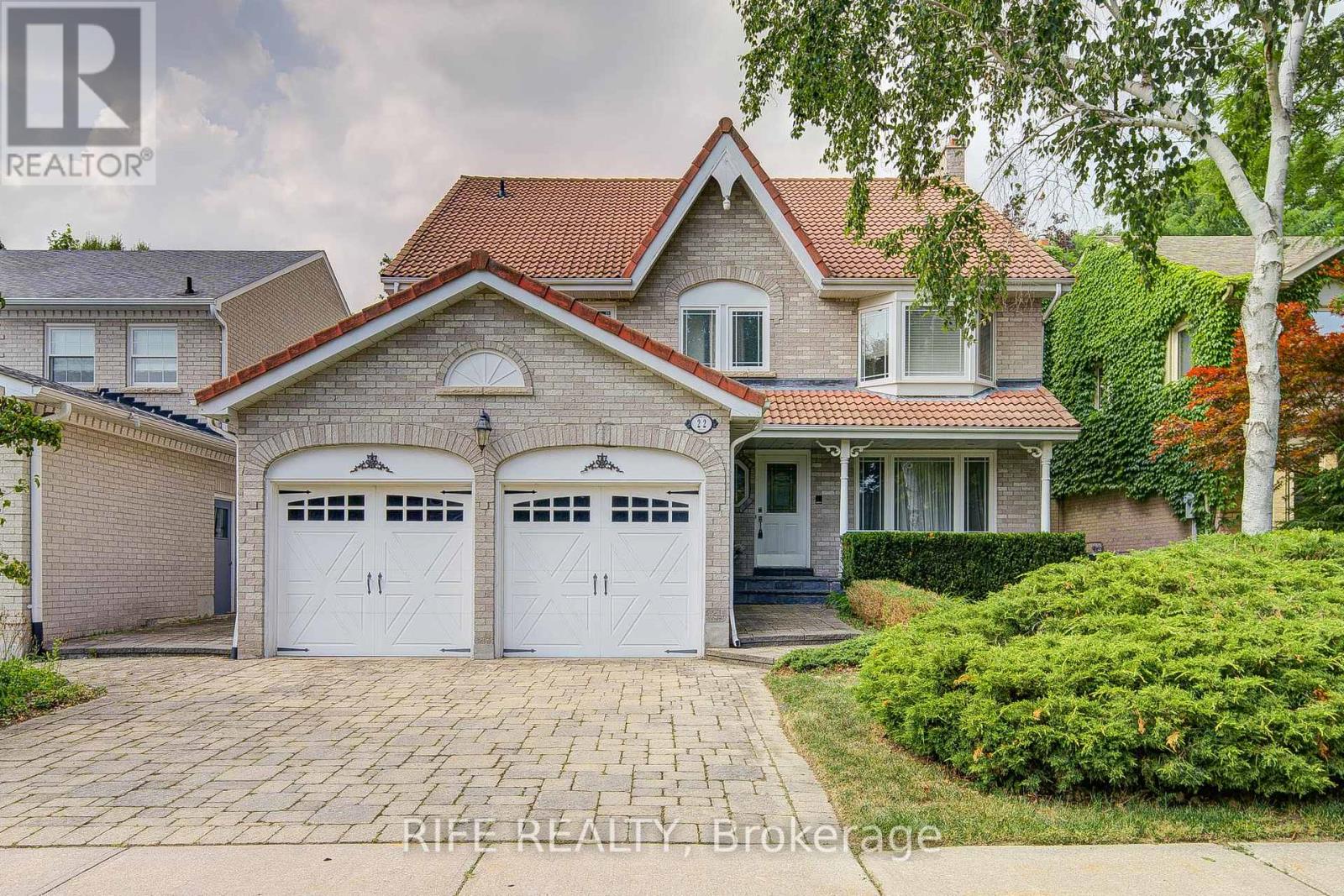
Highlights
Description
- Time on Houseful66 days
- Property typeSingle family
- Neighbourhood
- Median school Score
- Mortgage payment
Spectacular 4Bdrm Henry Summerfeldt Model Is Just Steps To Historic Main St. Unionville. Over 3500 sqft above ground. Gleaming Hardwood, Crown Moulding & Potlights Throught Out The Main Flr. Gourmet Kitchen W/Central Island And Open To Breakfast Area W/Large Picture Bay Windows Overlooking Backyard. Sunken Family Rm With Custom Flr To Ceiling F/P And W/O To Private Yard W/Interlock, I/G Pool, & Perennial Gardens. Renovated Gourmet Style Kitchen With Granite Ctr, Island And B/I Appliances. Master W/ Spa Like Ensuite & W/I Closet. The library, bathed in natural light from its expansive skylight, is filled with warmth and sunshine throughout the day. Bright And Spacious 3rd Floor Loft With 4th Bdrm with ensuite. All Newer energy saving windows, Newer Rang hood, Dishwash, Washer. newer Owned furnace and HWT, Newer pool equipment included: Sand Filter, Gas Heater, Pool Pump and pool cover, newer Finished basement, lifetime Roof, Raking High school. Furnitures are negotiable. (id:63267)
Home overview
- Cooling Central air conditioning
- Heat source Natural gas
- Heat type Forced air
- Has pool (y/n) Yes
- Sewer/ septic Sanitary sewer
- # total stories 3
- # parking spaces 4
- Has garage (y/n) Yes
- # full baths 4
- # half baths 1
- # total bathrooms 5.0
- # of above grade bedrooms 5
- Flooring Hardwood, laminate, marble
- Subdivision Unionville
- Lot size (acres) 0.0
- Listing # N12289987
- Property sub type Single family residence
- Status Active
- Library 3.64m X 3.26m
Level: 2nd - Primary bedroom 7.68m X 3.58m
Level: 2nd - 3rd bedroom 3.96m X 3.66m
Level: 2nd - 2nd bedroom 3.69m X 3.48m
Level: 2nd - 4th bedroom 4.02m X 3.61m
Level: 3rd - Loft 5.67m X 5.5m
Level: 3rd - Recreational room / games room 9.8m X 7.6m
Level: Basement - 5th bedroom 3.35m X 3.04m
Level: Basement - Kitchen 3.62m X 3.53m
Level: Main - Living room 5.87m X 3.57m
Level: Main - Eating area 3.7m X 3.17m
Level: Main - Dining room 4.13m X 3.65m
Level: Main
- Listing source url Https://www.realtor.ca/real-estate/28616588/22-chambery-crescent-markham-unionville-unionville
- Listing type identifier Idx

$-5,568
/ Month

