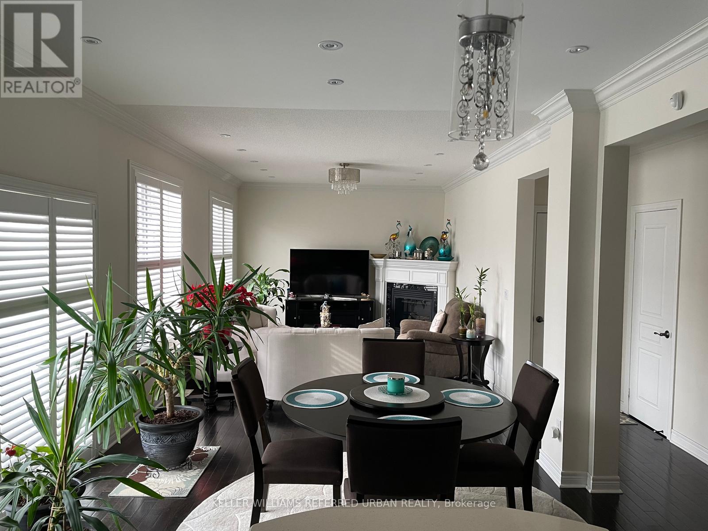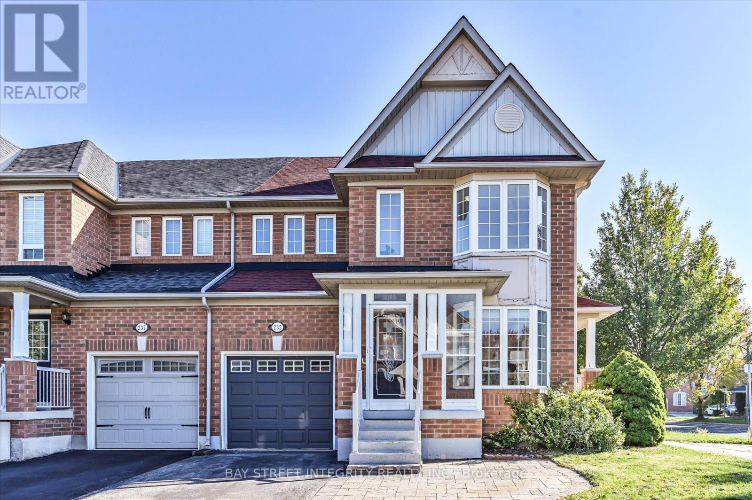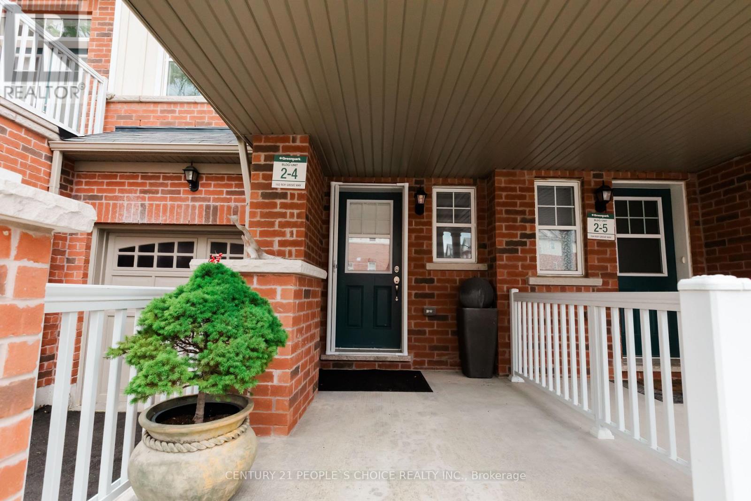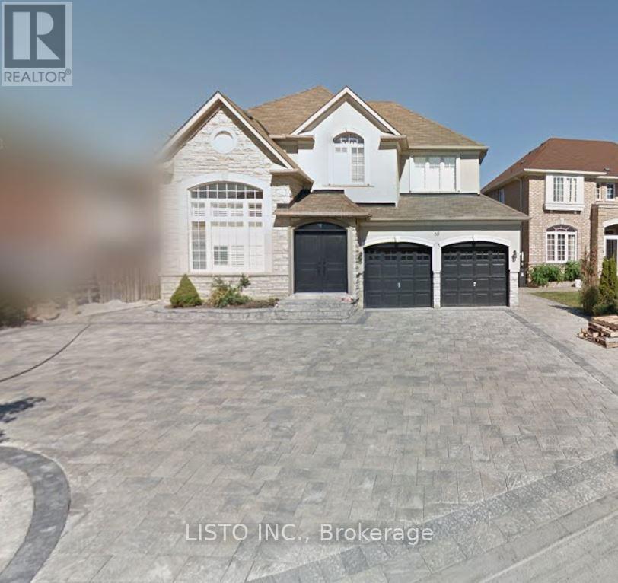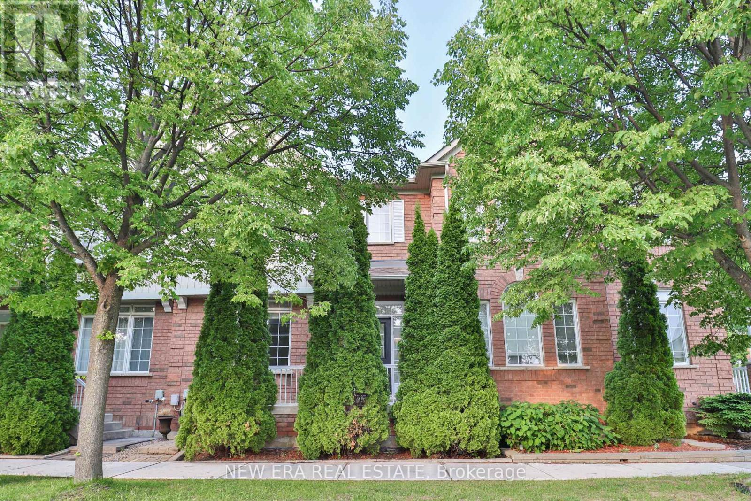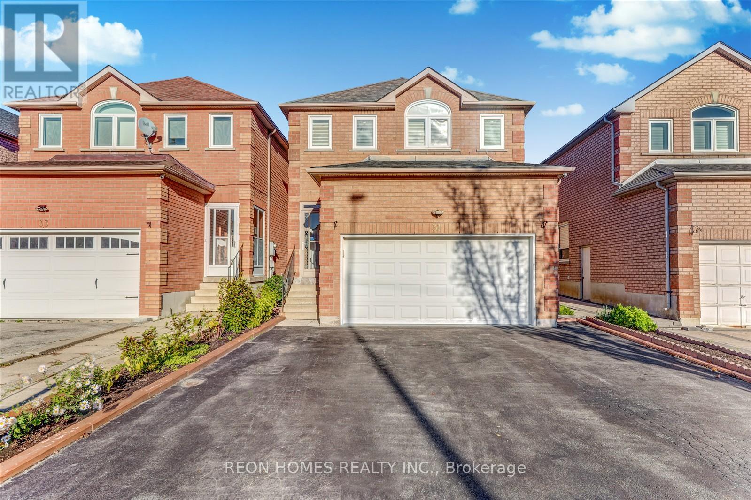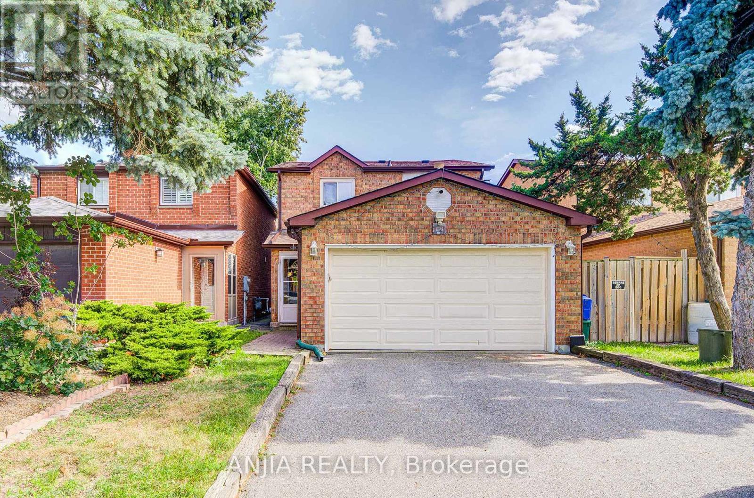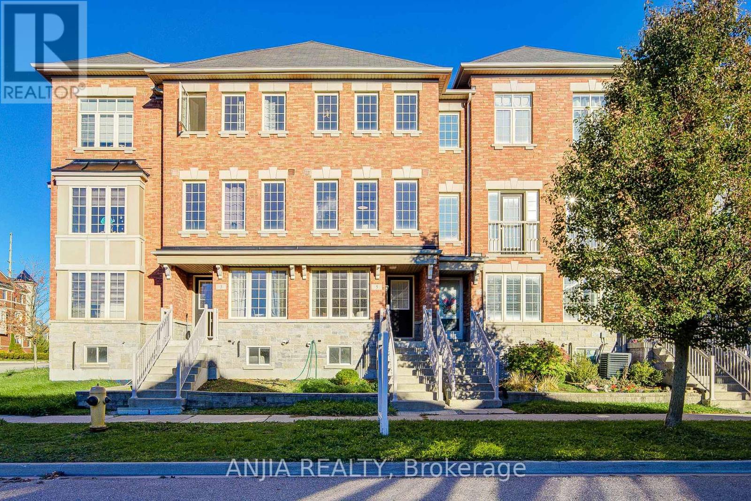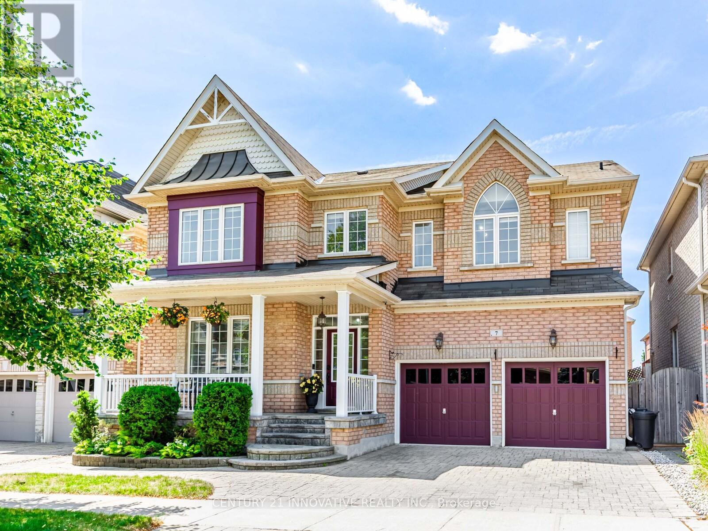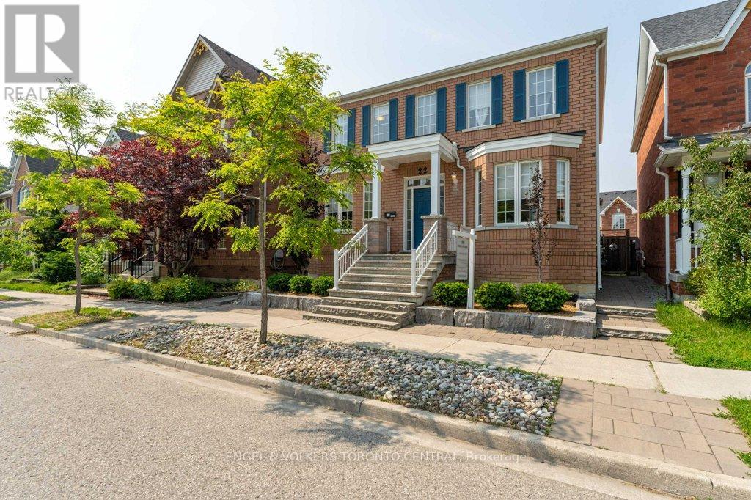
Highlights
Description
- Time on Houseful19 days
- Property typeSingle family
- Neighbourhood
- Median school Score
- Mortgage payment
Welcome to Cornell! This beautiful 4-bedroom, 3.5-bath home on a wide lot is ready for first-time buyers or those looking to move up. The bright, centre-hall plan features oversized windows that flood every room with natural light. The open-concept Living/Dining/Family area is perfect for entertaining. Need a dedicated workspace? The main floor and basement offer multiple private areas for the work-from-home family to set up an office or study. The professionally finished basement is an entertainer's dream, featuring a spacious rec room with a wet bar, a 3-piece bath, a pantry, and two oversized bonus rooms you can customize! A convenient laundry room is located on the landing between the main and upper floors. Enjoy the fenced backyard with a sheltered porch and a natural gas BBQ hookup (no more propane tanks!). Parking for 4 cars (2 in the garage, 2 outside). In a mature neighbourhood with shade trees, parks and friendly neighbours, this is a must-see. Cornell is a master-planned community with easy access to Markham-Stouffville Hospital, GO bus terminal, the newly completed Cornell Community Centre & Library outdoor facilities for baseball, basketball, soccer, skate, pickleball, picnic areas and splash pad with kids playground. Surrounded by multiple parks, elementary and public schools, and quick drives to Milne Dam Conservation Area, Downtown Markham & Historic Unionville and a huge array of shops, restaurants and entertainment. And there are multiple north-south routes to get into the city or up to cottage country, or east-west via Hwy 7 or Hwy 407. Book your private tour and plan to celebrate the holidays here! (id:63267)
Home overview
- Cooling Central air conditioning
- Heat source Natural gas
- Heat type Forced air
- Sewer/ septic Sanitary sewer
- # total stories 2
- Fencing Fully fenced
- # parking spaces 4
- Has garage (y/n) Yes
- # full baths 3
- # half baths 1
- # total bathrooms 4.0
- # of above grade bedrooms 5
- Flooring Ceramic, hardwood, vinyl, laminate
- Has fireplace (y/n) Yes
- Community features Community centre
- Subdivision Cornell
- Lot desc Landscaped
- Lot size (acres) 0.0
- Listing # N12439216
- Property sub type Single family residence
- Status Active
- Utility 3.78m X 3.17m
Level: Basement - Office 3.18m X 2.93m
Level: Basement - Bathroom 3.2m X 1.52m
Level: Basement - Other 4.92m X 3.28m
Level: Basement - Recreational room / games room 5.94m X 5.1m
Level: Basement - Pantry 2.47m X 2.16m
Level: Basement - Laundry Measurements not available
Level: In Between - Bathroom 1.66m X 1.52m
Level: Main - Office 3.96m X 3.55m
Level: Main - Study 3.54m X 3.36m
Level: Main - Dining room 3.03m X 3m
Level: Main - Kitchen 3.44m X 2.85m
Level: Main - Foyer 3.14m X 1.77m
Level: Main - 3rd bedroom 3.37m X 3.04m
Level: Main - Living room 4.83m X 3.4m
Level: Other - 2nd bedroom 3.03m X 2.45m
Level: Other - Primary bedroom 5.39m X 4.29m
Level: Upper - 4th bedroom 3.04m X 3.04m
Level: Upper - Bathroom 3.03m X 2.45m
Level: Upper - Bathroom 2.29m X 2.24m
Level: Upper
- Listing source url Https://www.realtor.ca/real-estate/28939674/22-donald-sim-avenue-markham-cornell-cornell
- Listing type identifier Idx

$-3,464
/ Month

