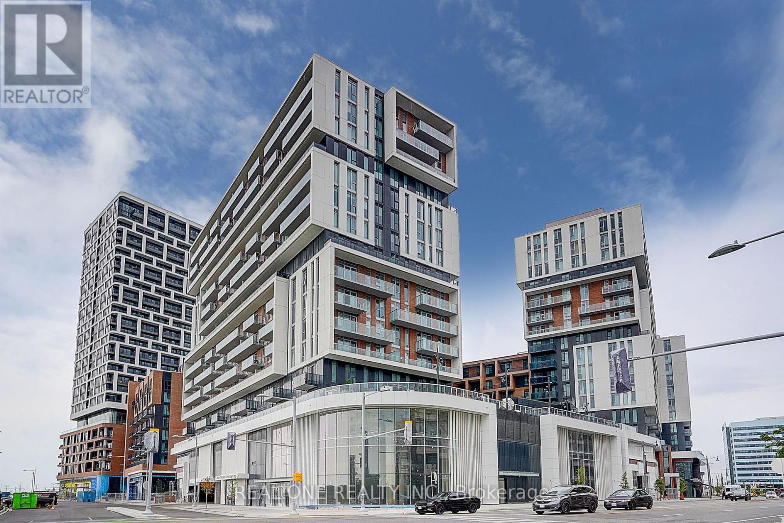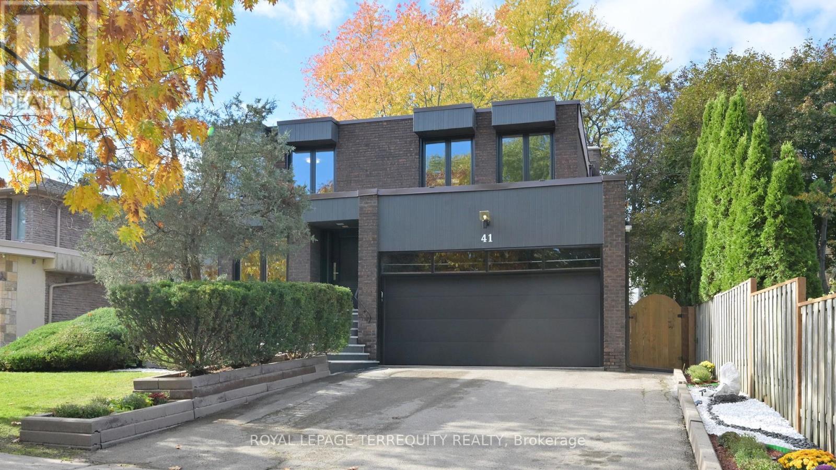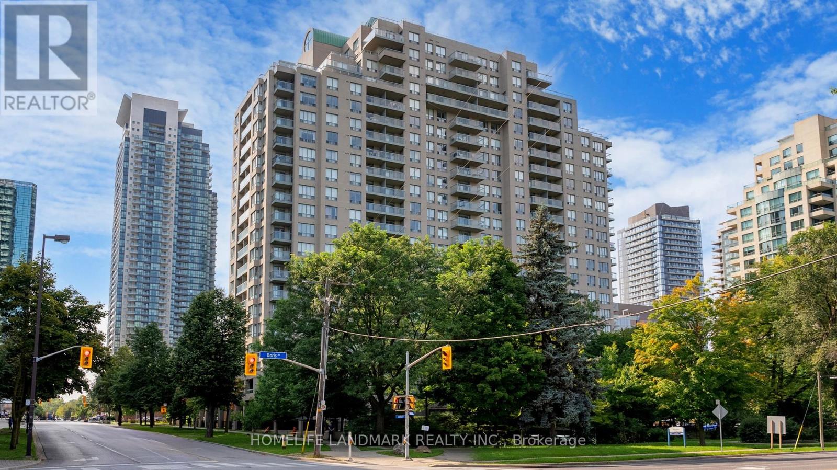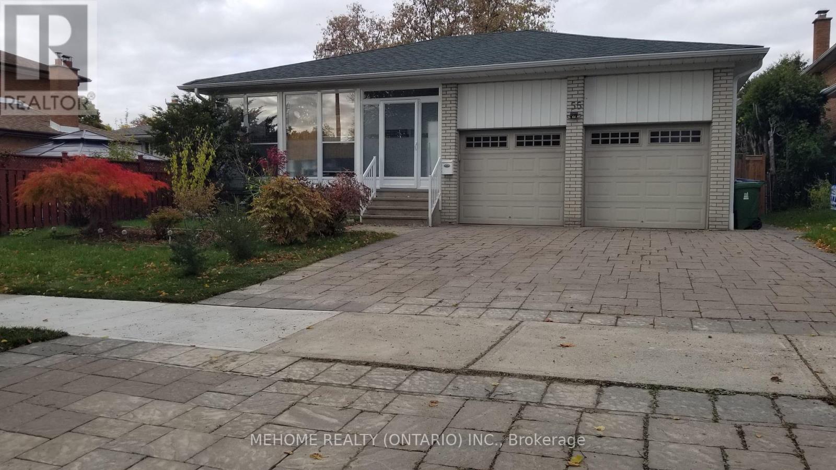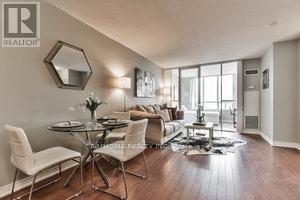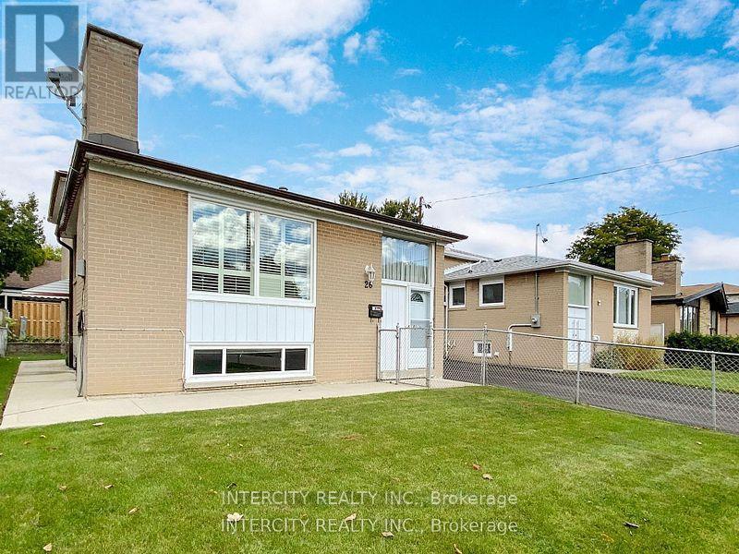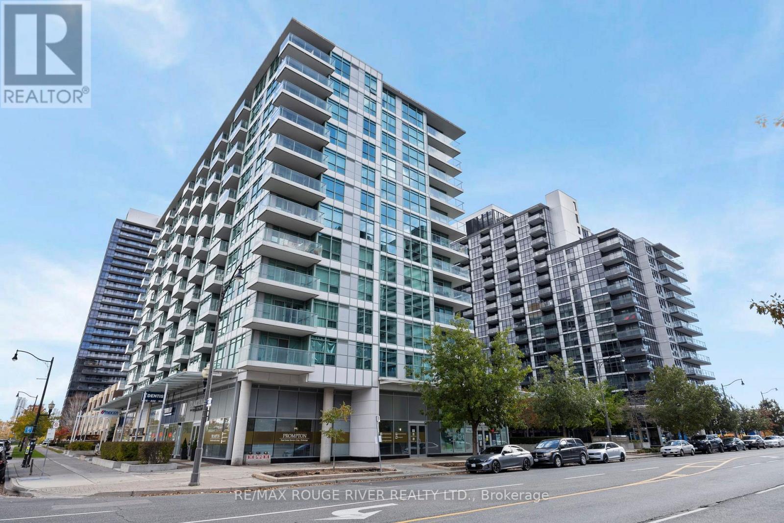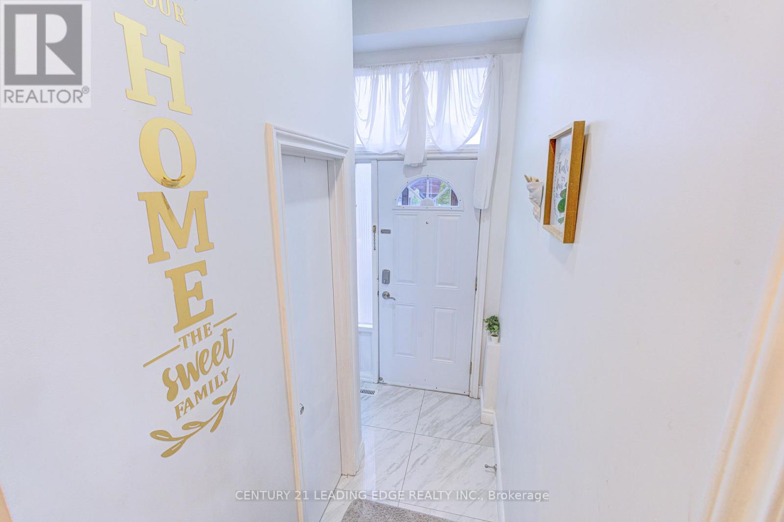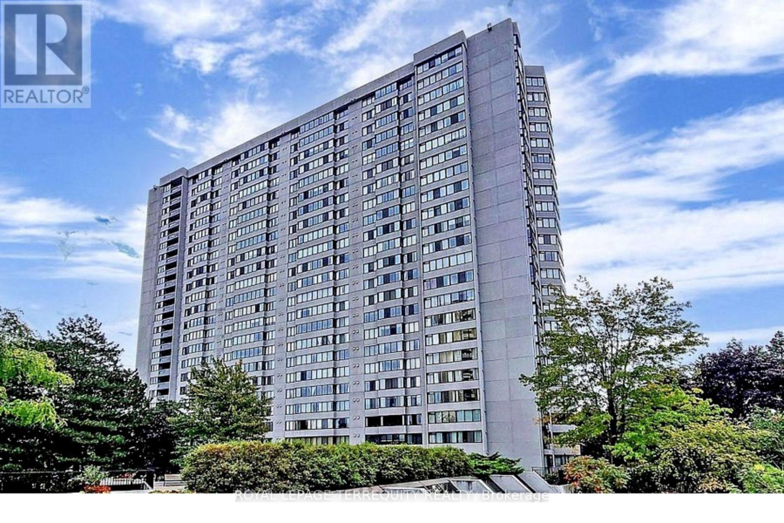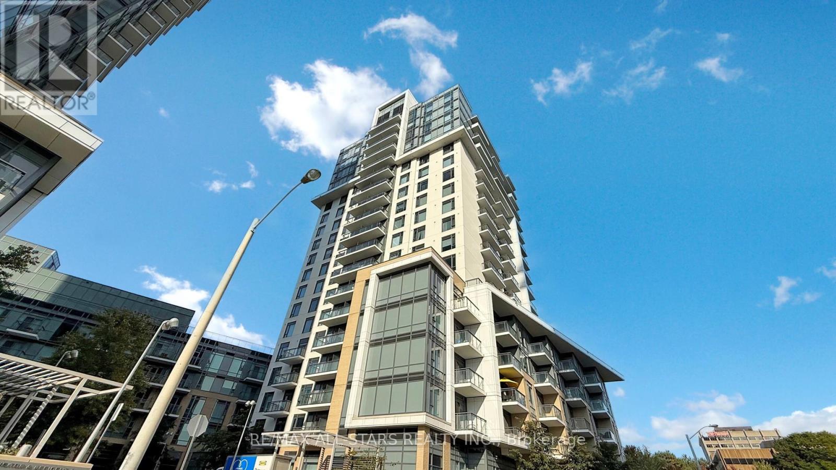- Houseful
- ON
- Markham
- Aileen Willow Brook
- 22 Porterfield Cres
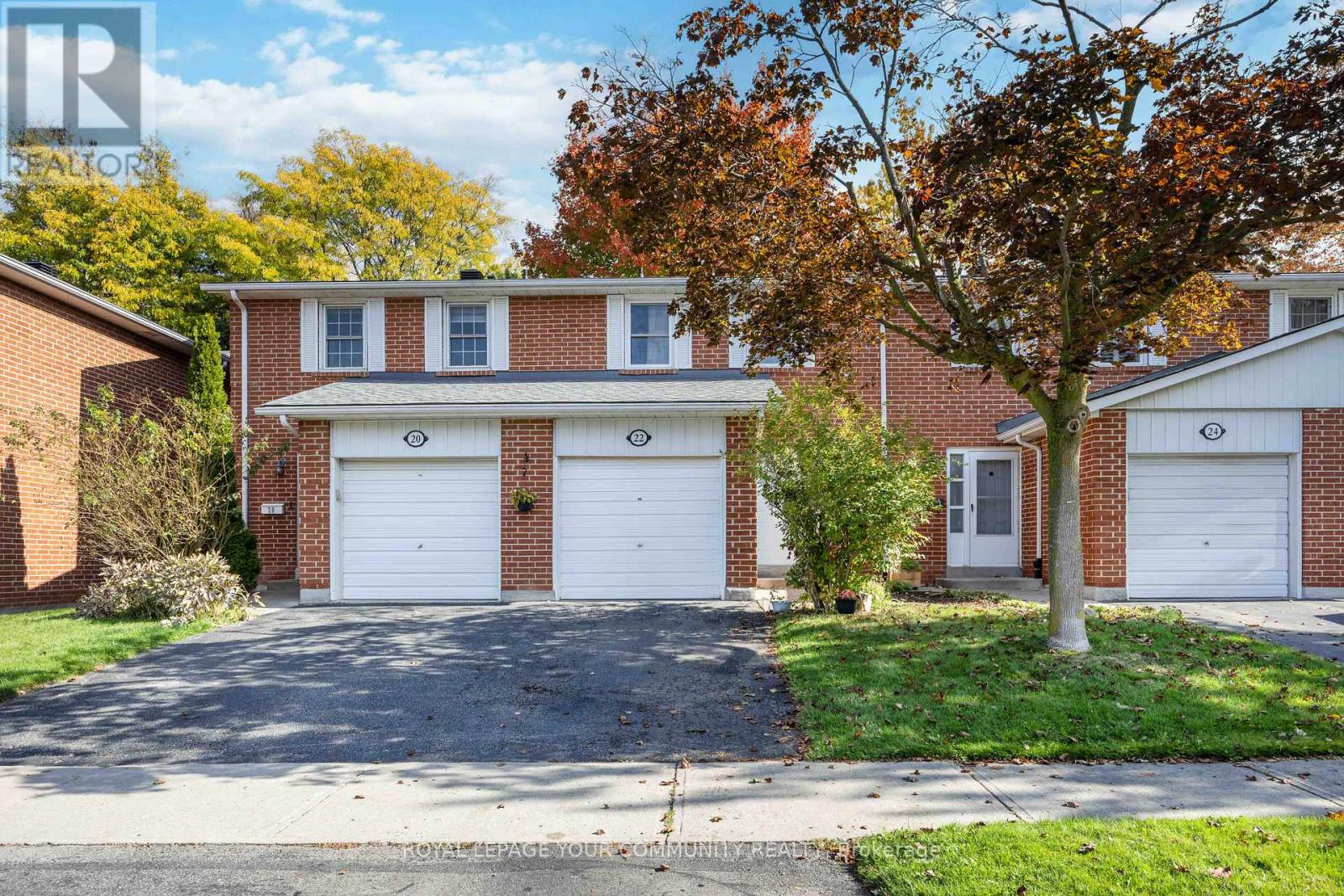
Highlights
Description
- Time on Housefulnew 6 days
- Property typeSingle family
- Neighbourhood
- Median school Score
- Mortgage payment
Welcome to Johnsview Village, Thornhill's Best Kept Secret! Located in the prestigious John & Bayview pocket, this beautifully updated 3-bedroom condo townhouse offers the perfect blend of comfort, style, and convenience. Fully renovated in 2025, the home features a modern open-concept kitchen with stylish cabinetry and stainless-steel appliances, complemented by new flooring throughout the main, second, and basement levels. The bathroom was fully renovated in 2025, adding a fresh and contemporary touch. The home has also been freshly painted (2025), making it completely move-in ready. Step inside to a bright and inviting main floor with seamless flow between living, dining, and kitchen areas, perfect for entertaining family and friends. The walk-out to a private fenced backyard provides your own outdoor retreat. Upstairs, you'll find three spacious bedrooms and a modern full bathroom. The finished basement offers a versatile recreation area, laundry, and storage, ideal for an office, gym, or playroom. As part of the well-managed Johnsview Village community, residents enjoy an outdoor pool, tennis courts, playground, and lush green spaces, a true lifestyle upgrade in a family-friendly neighbourhood. Steps to top-rated schools, parks, community centre, library, shopping, transit, and Hwy 407, this home is a rare opportunity for those seeking comfort and convenience in a prime Thornhill location. Perfect for first-time buyers, growing families, or smart investors, this home truly checks all the boxes! (id:63267)
Home overview
- Cooling None
- Heat source Electric
- Heat type Baseboard heaters
- # total stories 2
- # parking spaces 3
- Has garage (y/n) Yes
- # full baths 2
- # total bathrooms 2.0
- # of above grade bedrooms 3
- Flooring Ceramic, laminate, carpeted
- Community features Pets allowed with restrictions
- Subdivision Aileen-willowbrook
- Directions 2238867
- Lot size (acres) 0.0
- Listing # N12483101
- Property sub type Single family residence
- Status Active
- Primary bedroom 4.4m X 3.65m
Level: 2nd - 2nd bedroom 3.4m X 2.52m
Level: 2nd - 3rd bedroom 3.2m X 2.9m
Level: 2nd - Recreational room / games room 5.7m X 3.3m
Level: Basement - Dining room 2.35m X 2.55m
Level: Main - Living room 4.8m X 3.3m
Level: Main - Kitchen 3.2m X 2.12m
Level: Main
- Listing source url Https://www.realtor.ca/real-estate/29034478/22-porterfield-crescent-markham-aileen-willowbrook-aileen-willowbrook
- Listing type identifier Idx

$-1,706
/ Month

