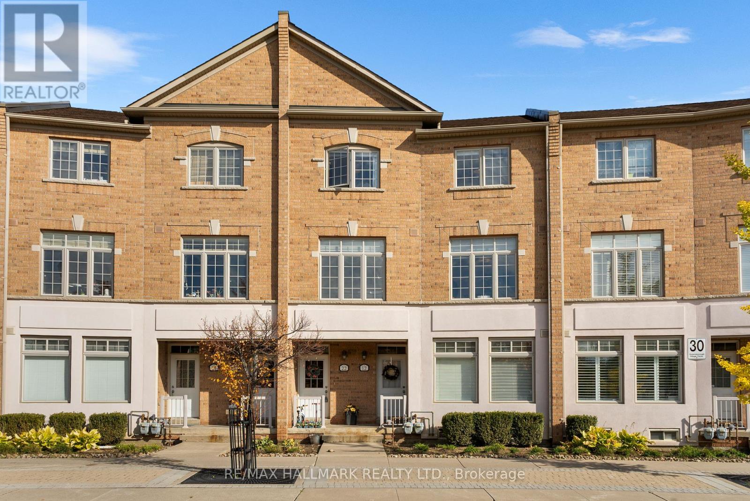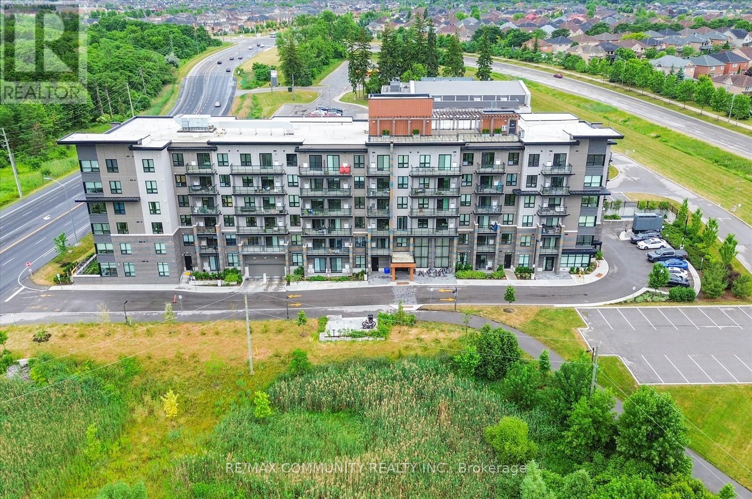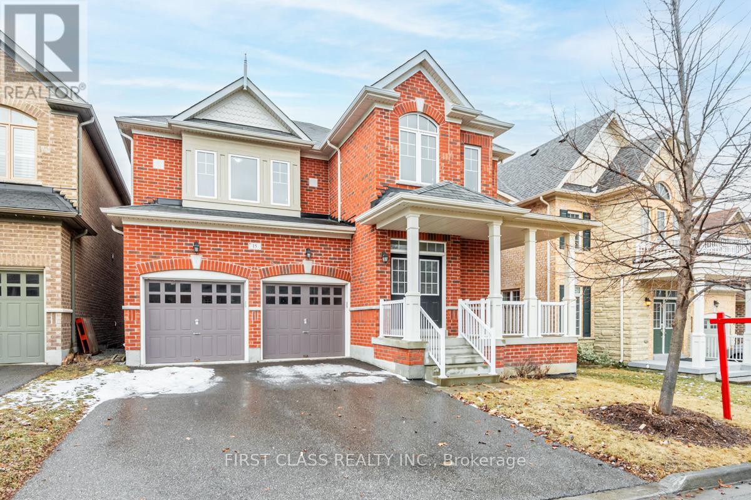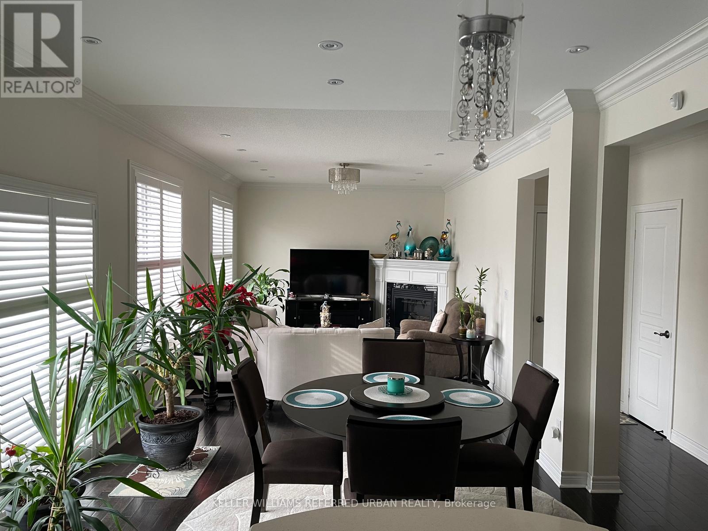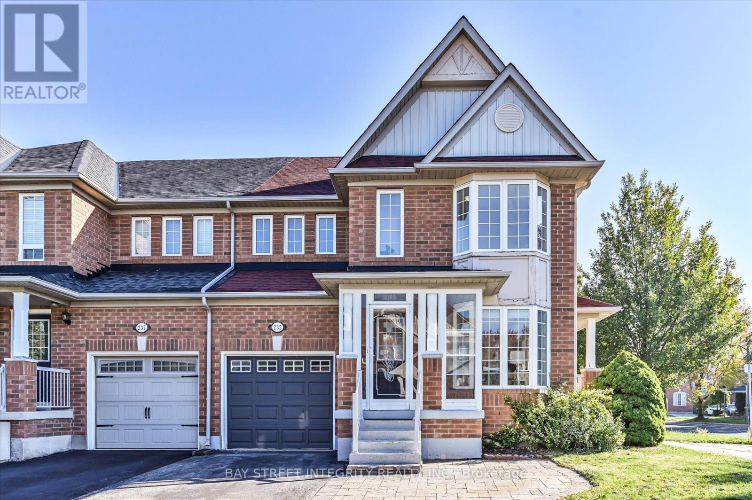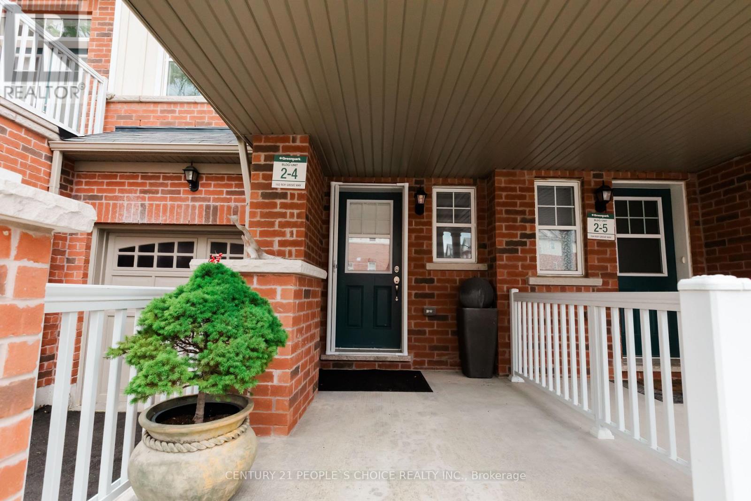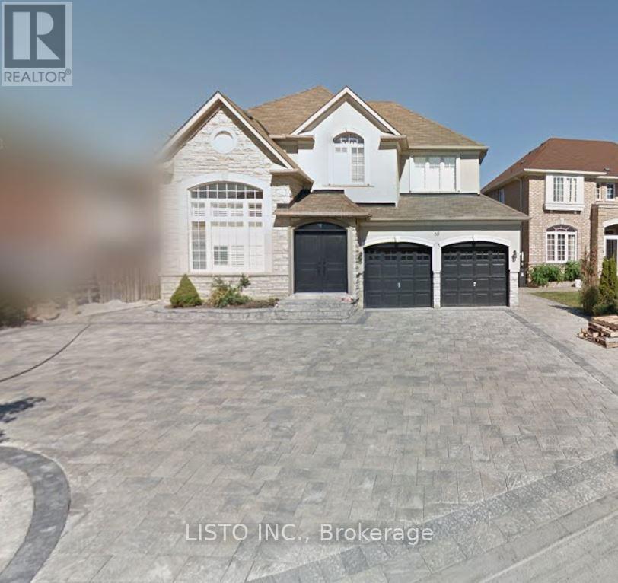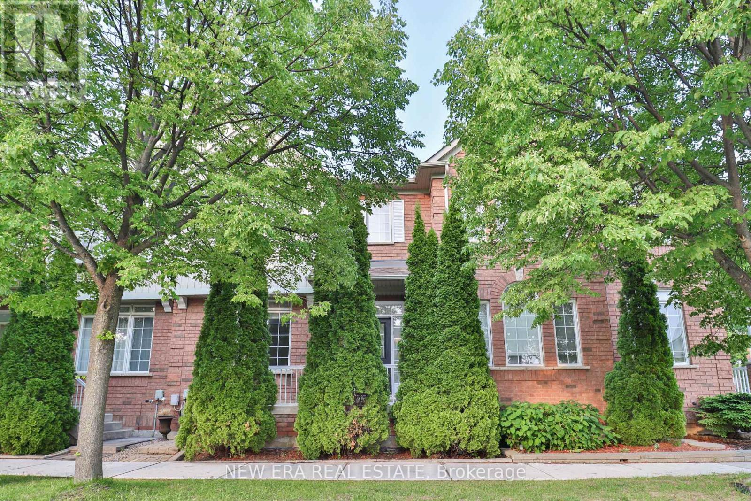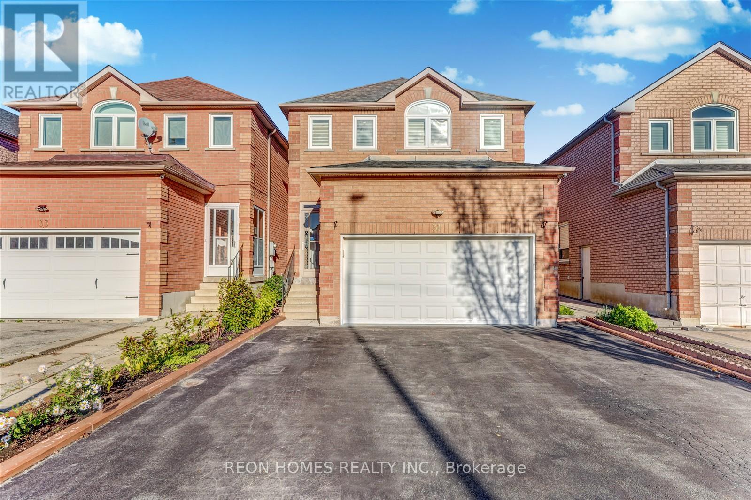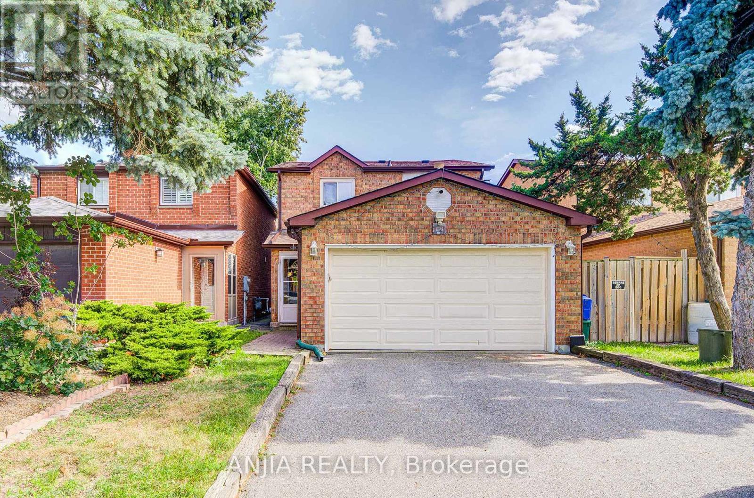- Houseful
- ON
- Markham
- Old Markham Village
- 236 Main St
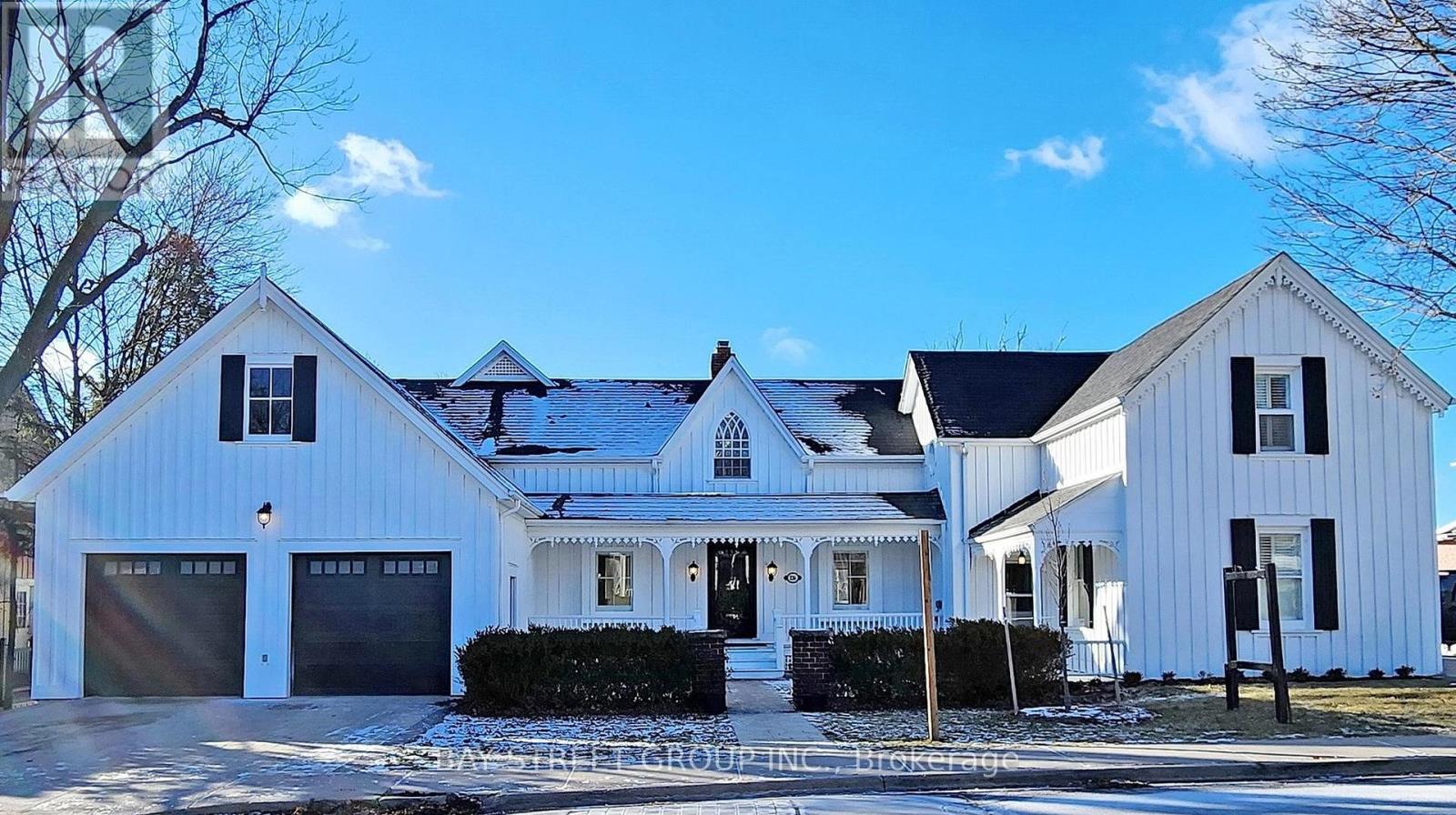
Highlights
Description
- Time on Houseful54 days
- Property typeSingle family
- Neighbourhood
- Median school Score
- Mortgage payment
Historic Unionville. Country Living In The City .Spectacular Double Lot Backing To Toogood Pond,, A one-of-a-kind location. Approx 0.50 Acre Estate ! Unbelievable Unionville Property W/Water Views From Kit., Great Rm, Din. Room & Master Bdrm ! Approx. 3500 Sq. Ft. Of Luxury.Open Concept Kitchen & Living Space.Addition Built By Award Winning Designer & Builder. Brandnew renovated. Hardwood Floor Throughout. Large Balcony facing pond. The basement has the potential to be converted into a walk-out basement.The space above the garage is very high and could potentially be converted into another bdrm with a bathroom.Live On Hist. Main St., Walk To Art Gallery, Library Etc. **EXTRAS** Brand New fridge &washer&dryer,all exiting windows covering,fridge in the basement,gas stove,rangehood,dishwasher,roof 2023,drive way 2023,Exterior house painting:2023 (id:63267)
Home overview
- Cooling Central air conditioning
- Heat source Natural gas
- Heat type Forced air
- Sewer/ septic Sanitary sewer
- # total stories 2
- # parking spaces 9
- Has garage (y/n) Yes
- # full baths 3
- # half baths 1
- # total bathrooms 4.0
- # of above grade bedrooms 5
- Flooring Hardwood, laminate
- Subdivision Unionville
- Lot size (acres) 0.0
- Listing # N12332009
- Property sub type Single family residence
- Status Active
- Loft 3.13m X 8m
Level: 2nd - 5th bedroom 2.55m X 4.61m
Level: 2nd - Primary bedroom 4.4m X 6.2m
Level: 2nd - 4th bedroom 4.57m X 4m
Level: 2nd - 2nd bedroom 4.54m X 4.03m
Level: Main - Living room 4.66m X 3.7m
Level: Main - Dining room 3.3m X 3.9m
Level: Main - 3rd bedroom 3.95m X 3.31m
Level: Main - Kitchen 6.75m X 3.27m
Level: Main - Foyer 3.2m X 8.2m
Level: Main - Great room 4.4m X 7.25m
Level: Main
- Listing source url Https://www.realtor.ca/real-estate/28706604/236-main-street-markham-unionville-unionville
- Listing type identifier Idx

$-8,240
/ Month

