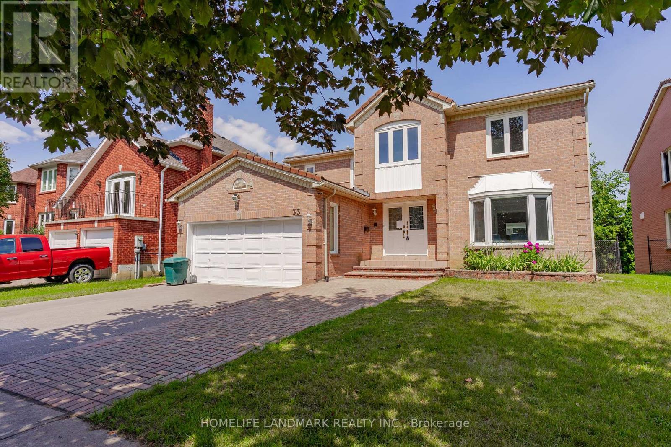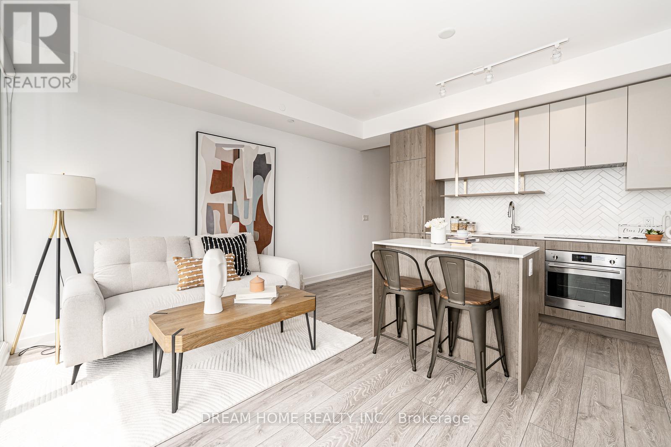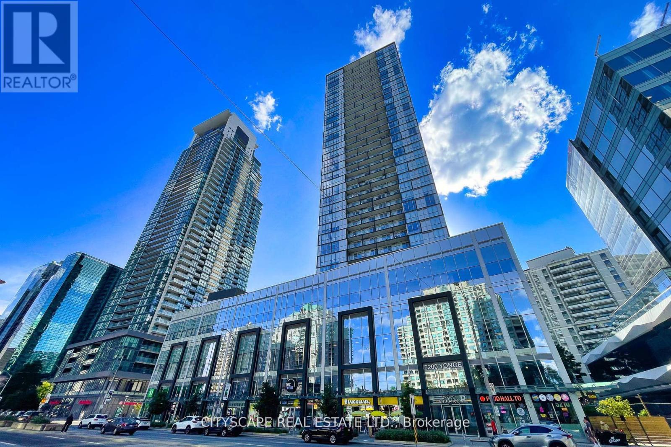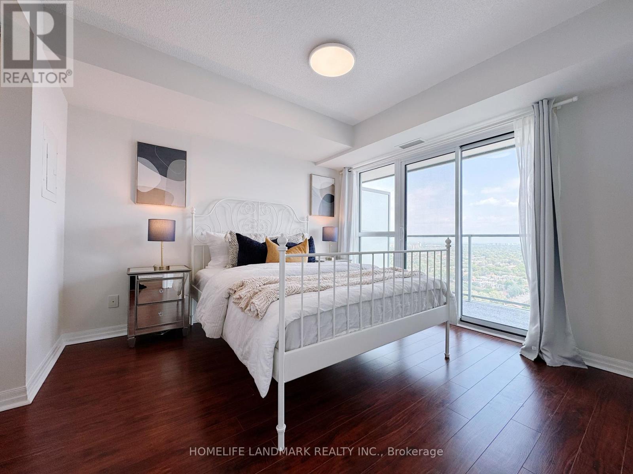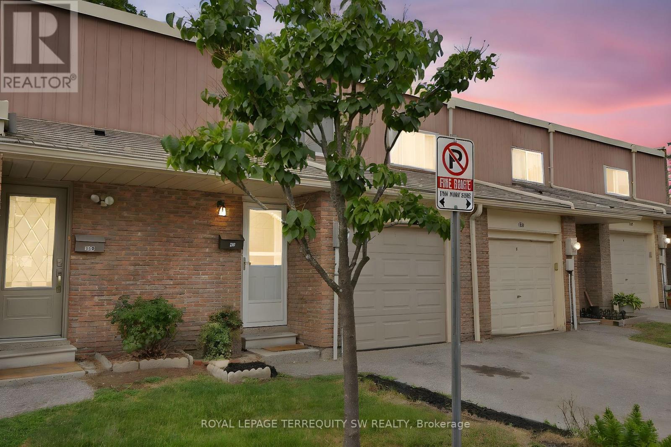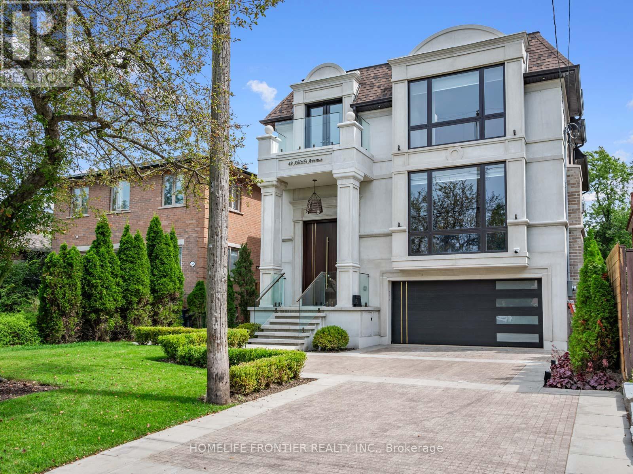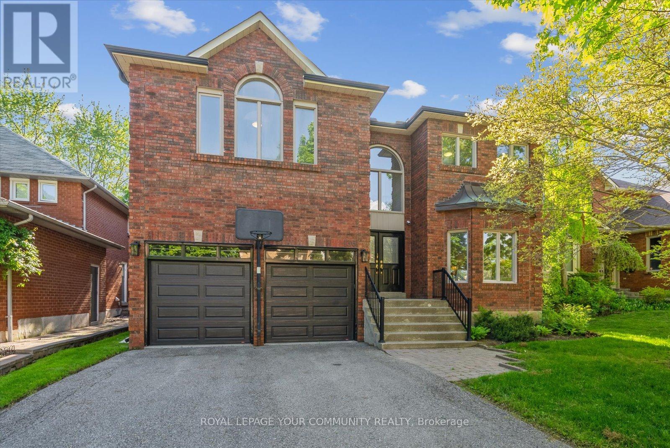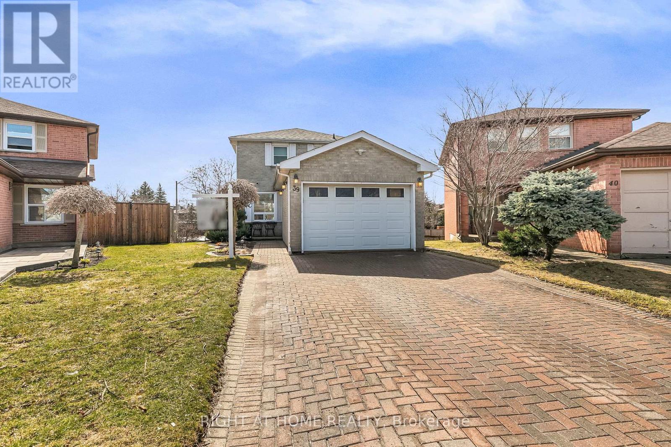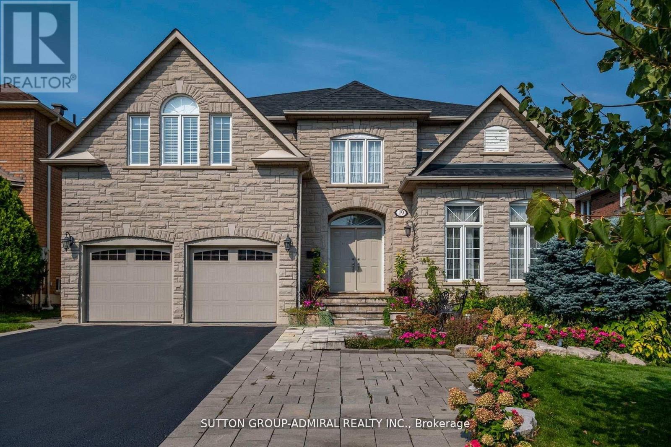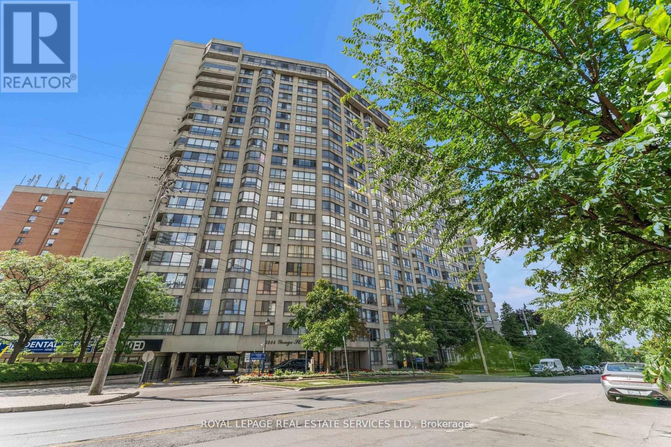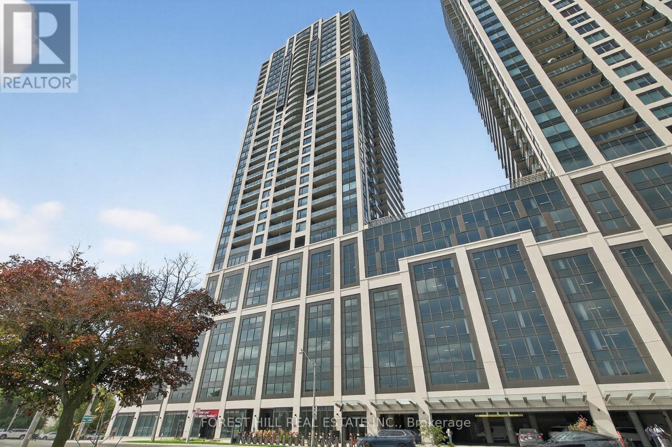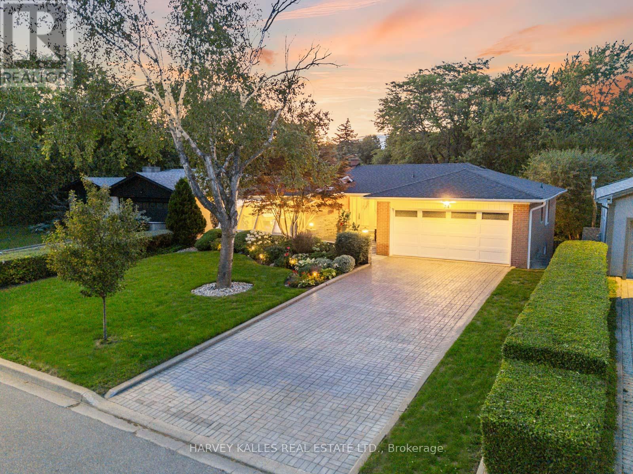
Highlights
Description
- Time on Houseful8 days
- Property typeSingle family
- StyleBungalow
- Neighbourhood
- Median school Score
- Mortgage payment
Welcome to 24 Delair Crescent, a meticulously maintained and updated bungalow on a premium 60 x 141 ft lot in the vibrant Grandview community of Thornhill. This charming home is filled with natural light from its large windows and sits on a quiet, secluded, and safe street, offering peace of mind and comfort for families. Perfectly situated, the property is walking distance to top-ranked schools and TTC transit, with the added bonus of the future Subway extension ensuring exceptional long-term value for todays buyers. This home offers stunning curb appeal with beautifully landscaped front gardens, and the beauty continues into the private backyard oasis. The rear yard is large enough to accommodate a pool, provide a play space for children, or host endless outdoor entertaining. Imagine summer barbecues, family gatherings, and tranquil evenings in your own sanctuary. (id:63267)
Home overview
- Cooling Central air conditioning
- Heat source Natural gas
- Heat type Forced air
- Sewer/ septic Sanitary sewer
- # total stories 1
- # parking spaces 6
- Has garage (y/n) Yes
- # full baths 3
- # total bathrooms 3.0
- # of above grade bedrooms 4
- Flooring Hardwood, carpeted
- Has fireplace (y/n) Yes
- Subdivision Grandview
- Lot size (acres) 0.0
- Listing # N12366074
- Property sub type Single family residence
- Status Active
- Laundry 3.54m X 3.97m
Level: Basement - 4th bedroom 3.33m X 4.01m
Level: Basement - Family room 10.81m X 4.71m
Level: Basement - Bedroom 4.55m X 4.1m
Level: Main - Living room 6.2m X 4.2m
Level: Main - Dining room 3.47m X 2.99m
Level: Main - 3rd bedroom 3.36m X 2.83m
Level: Main - 2nd bedroom 3.04m X 4.1m
Level: Main - Kitchen 4.43m X 3.4m
Level: Main - Sunroom 4.43m X 2.98m
Level: Main
- Listing source url Https://www.realtor.ca/real-estate/28780928/24-delair-crescent-markham-grandview-grandview
- Listing type identifier Idx

$-4,664
/ Month

