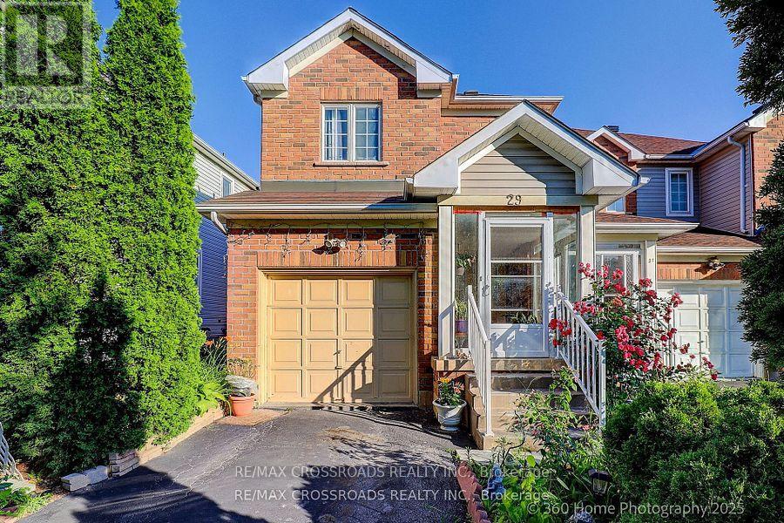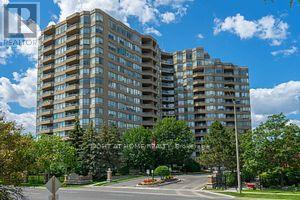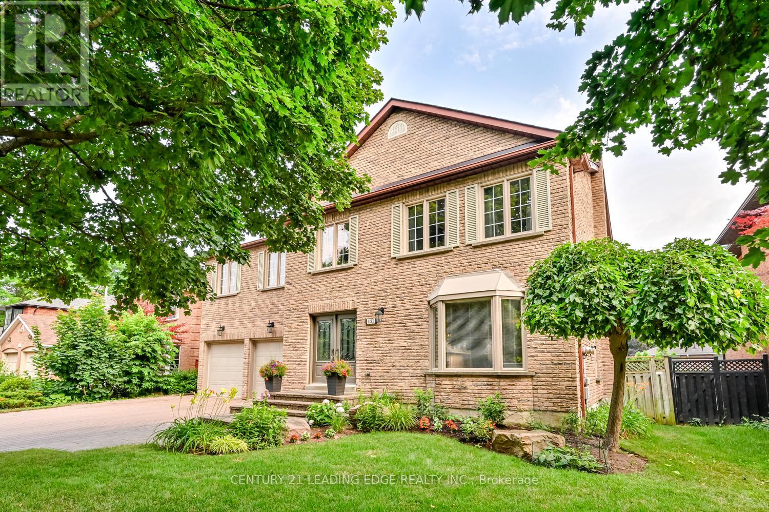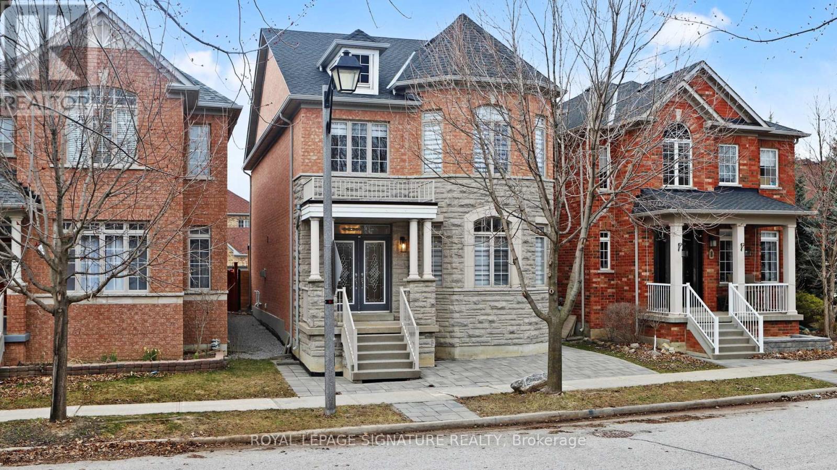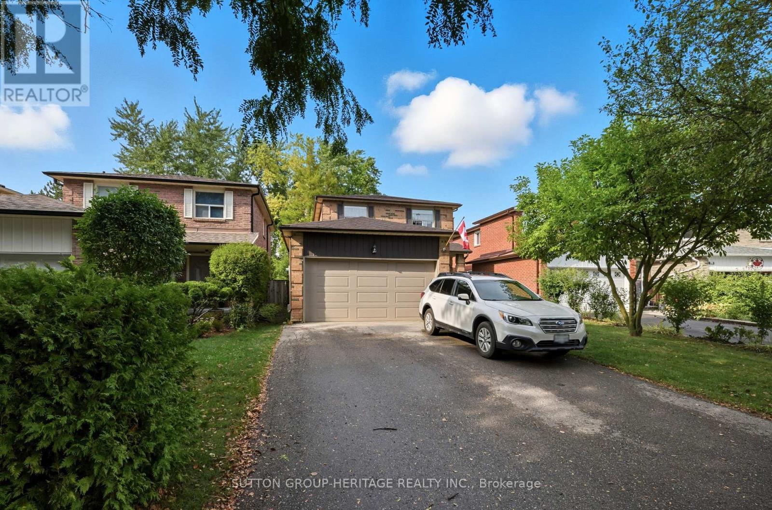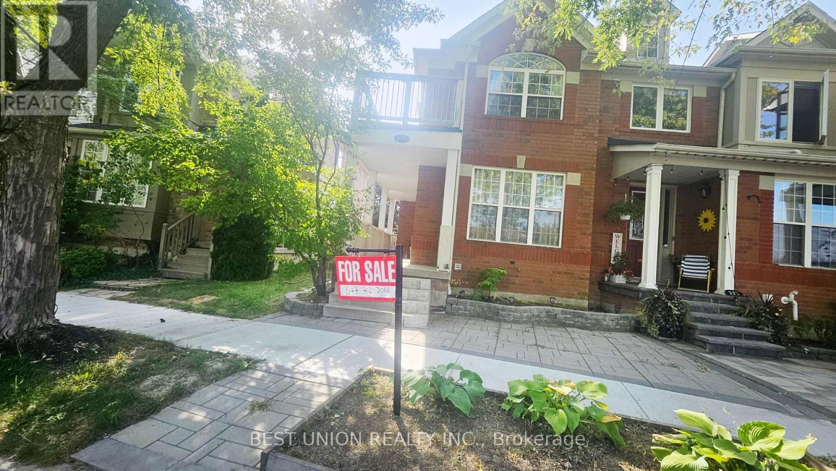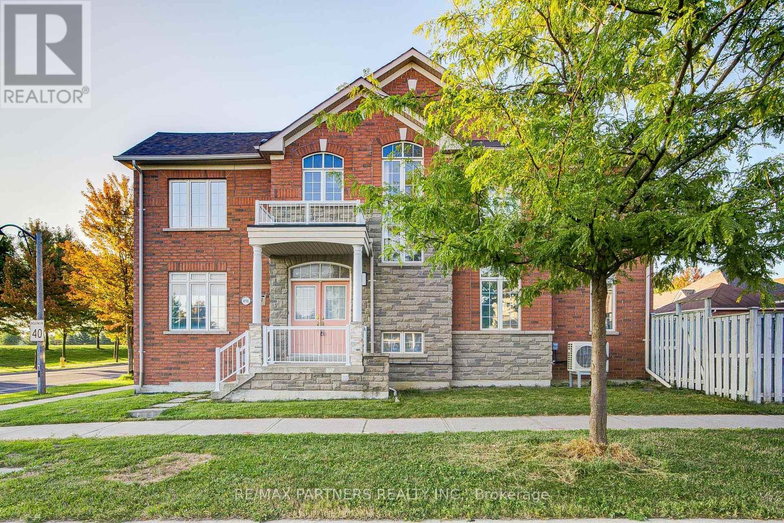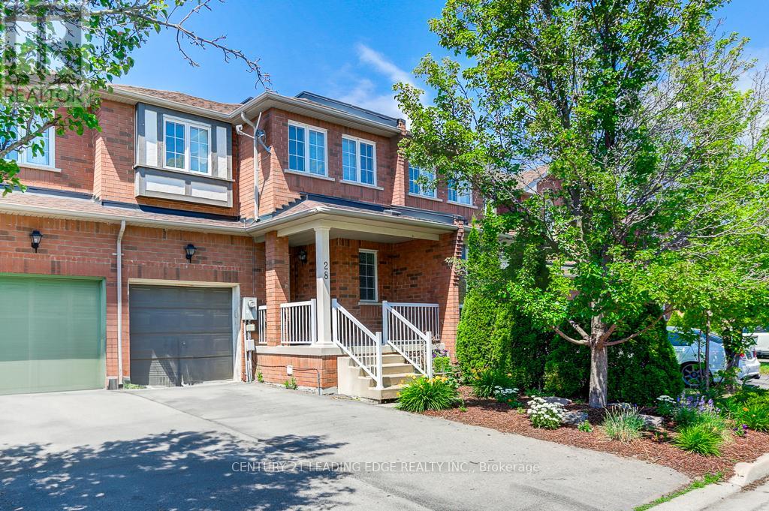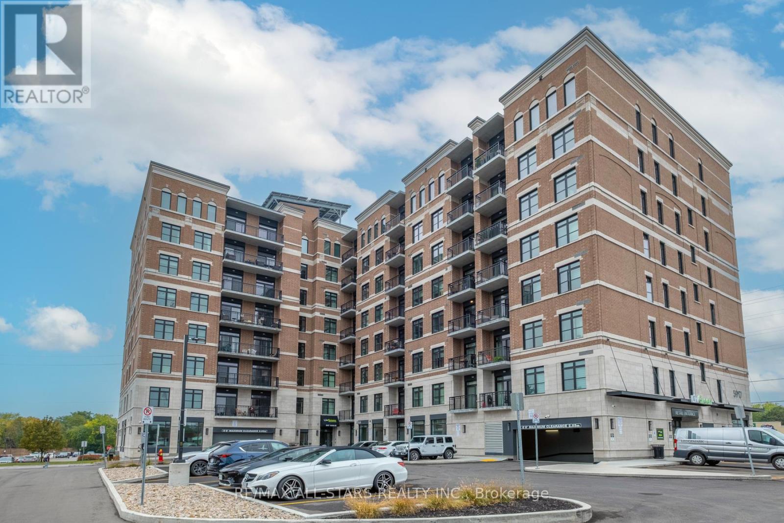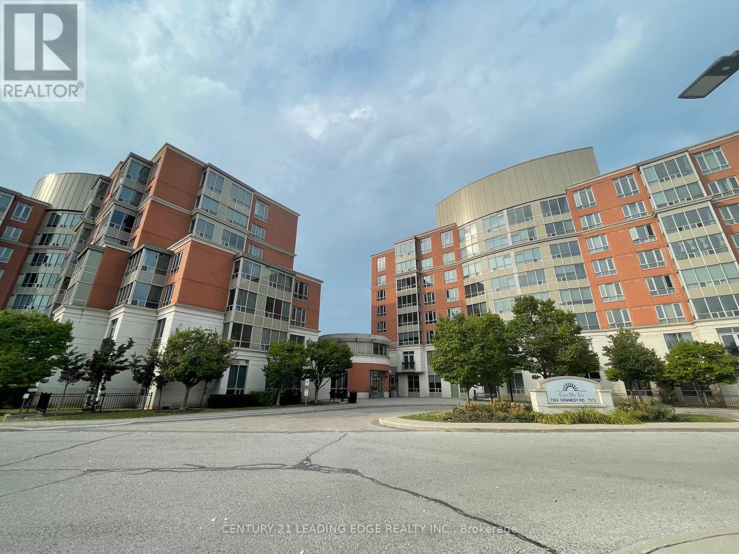- Houseful
- ON
- Markham
- Markham Village
- 24 Lehman Cres
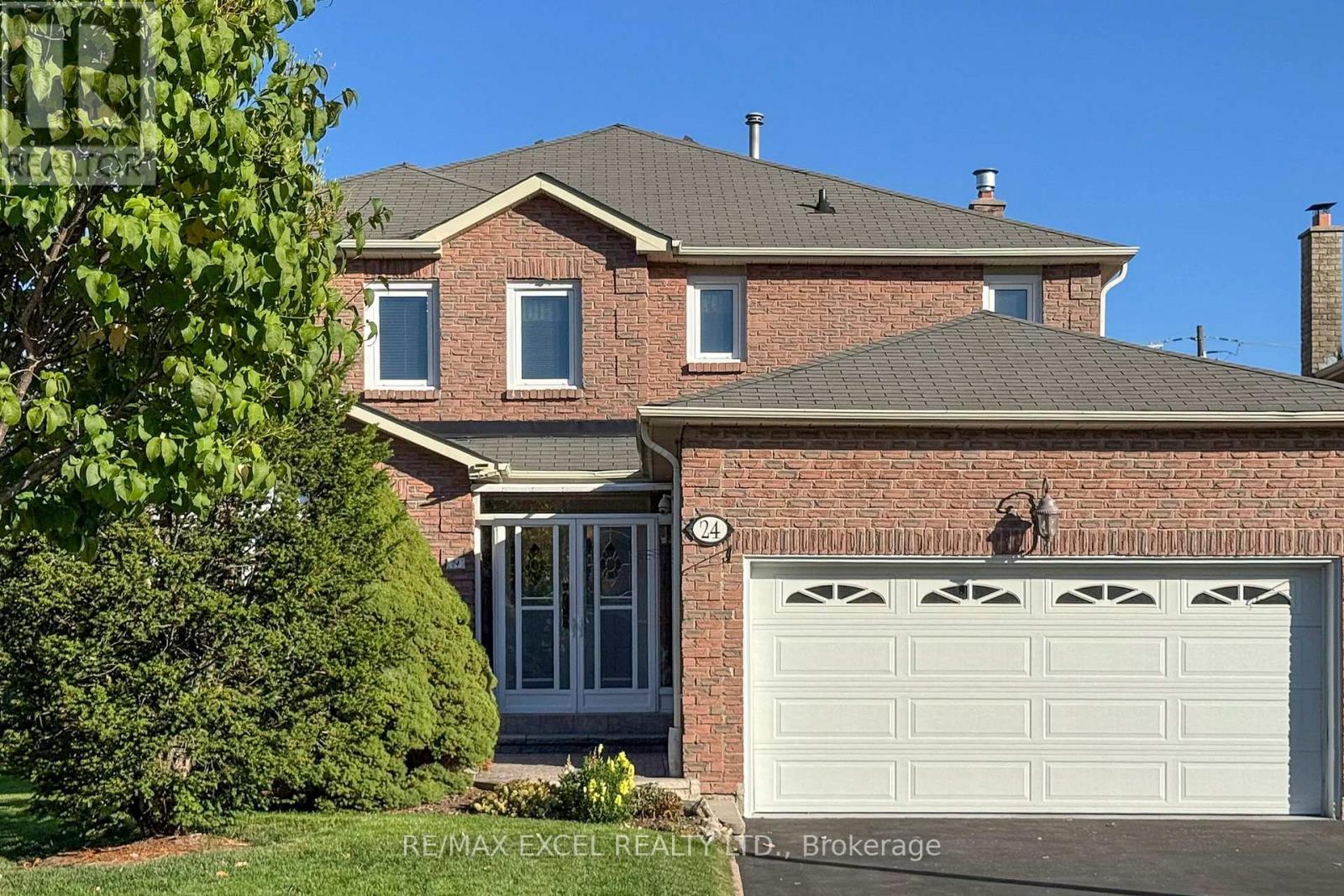
Highlights
Description
- Time on Housefulnew 1 hour
- Property typeSingle family
- Neighbourhood
- Median school Score
- Mortgage payment
Welcome To 24 Lehman Crescent In Markham Village!This 4-Bedroom, 4-Washroom Double Car Detached Home Offers Nearly 3,000 Sq. Ft. Step Inside To Find Hardwood Floors Throughout, A Winding Staircase, And A Bright, Open Layout. The Main Floor Features A Private Office, Perfect For Working From Home, Along With Spacious Principal Rooms For Entertaining And Family Living. The Primary Suite Is A True Retreat, Complete With A Sitting Area, Walk-In Closet With Custom Closet Organizers, And A Renovated 5-Piece Ensuite. Separate Side Entrance. Additional Bedrooms Are Generously Sized, Offering Comfort And Versatility For Any Lifestyle. The Basement Includes A Workshop And Workbench, Ideal For Hobbyists And Diy Projects. Outside, Enjoy Your Own Oasis With A Deck, Gazebo Designed For An Office Or Relaxation, And A Fully Installed Front And Back In-Ground Sprinkler System. The Direct Garage Access Adds Everyday Convenience. Surrounded By Privacy And Located In Desirable Markham Village, This Home Combines Elegance, Functionality, And Lifestyle All In One. EXTRAS - Existing: Fridge, Stove, Dishwasher, Washer & Dryer, All Electrical Light Fixtures, All Window Coverings, Lennox Furnace, Central Air Conditioner, Garage Door Opener + Remote. (id:63267)
Home overview
- Cooling Central air conditioning
- Heat source Natural gas
- Heat type Forced air
- Sewer/ septic Sanitary sewer
- # total stories 2
- Fencing Fenced yard
- # parking spaces 4
- Has garage (y/n) Yes
- # full baths 2
- # half baths 1
- # total bathrooms 3.0
- # of above grade bedrooms 4
- Flooring Hardwood
- Has fireplace (y/n) Yes
- Community features Community centre
- Subdivision Markham village
- Directions 2030016
- Lot desc Lawn sprinkler
- Lot size (acres) 0.0
- Listing # N12422327
- Property sub type Single family residence
- Status Active
- 2nd bedroom 5.461m X 3.4798m
Level: 2nd - Primary bedroom 7.62m X 5.1816m
Level: 2nd - 4th bedroom 3.3528m X 4.4196m
Level: 2nd - 3rd bedroom 3.048m X 3.3528m
Level: 2nd - Eating area 3.9116m X 3.2004m
Level: Main - Living room 4.953m X 3.3528m
Level: Main - Dining room 4.572m X 3.3528m
Level: Main - Kitchen 3.5052m X 3.3528m
Level: Main - Library 3.048m X 3.429m
Level: Main - Family room 4.572m X 3.429m
Level: Main
- Listing source url Https://www.realtor.ca/real-estate/28903292/24-lehman-crescent-markham-markham-village-markham-village
- Listing type identifier Idx

$-4,133
/ Month

