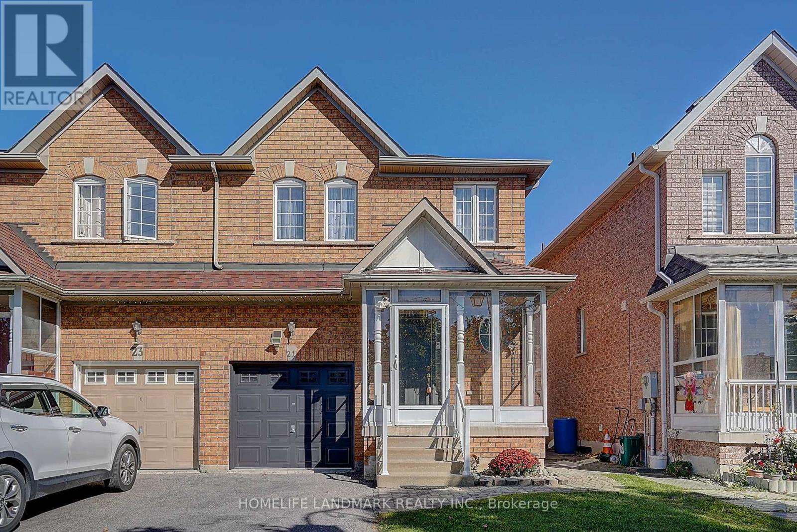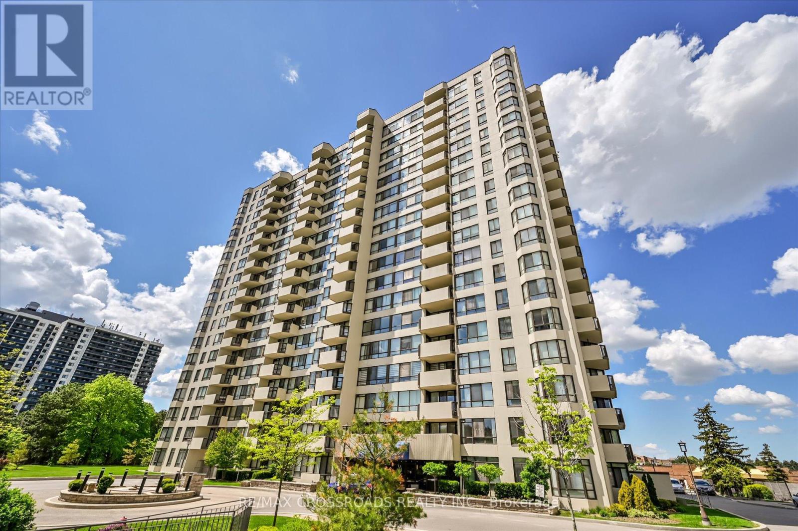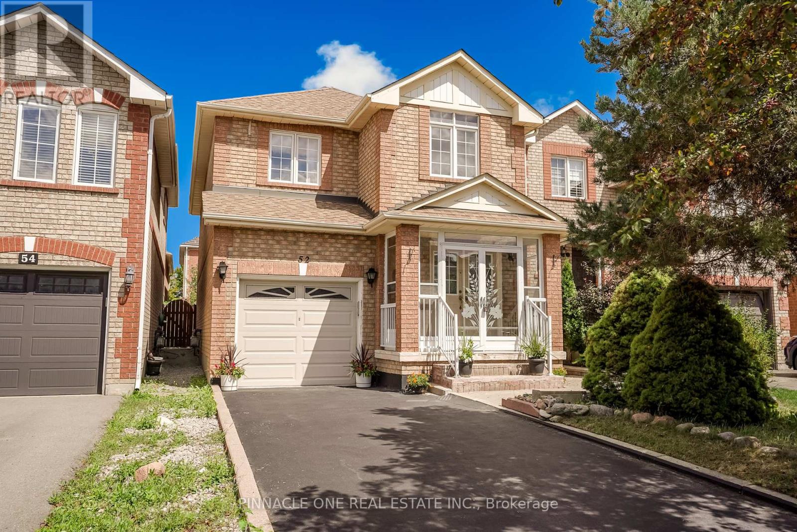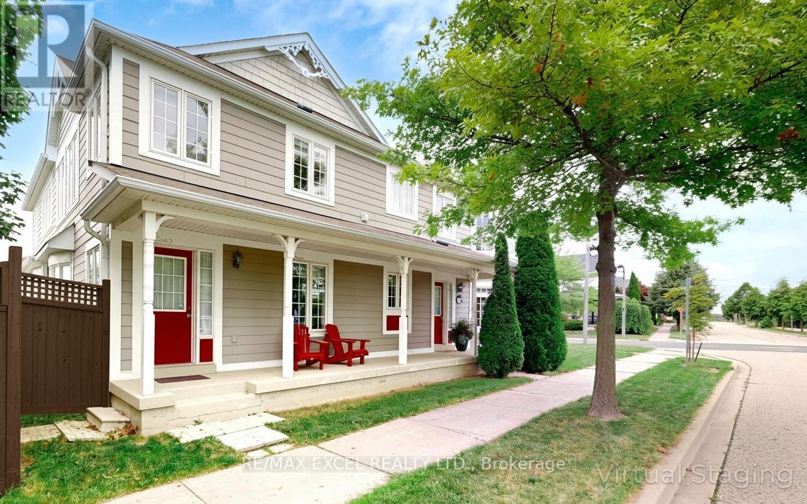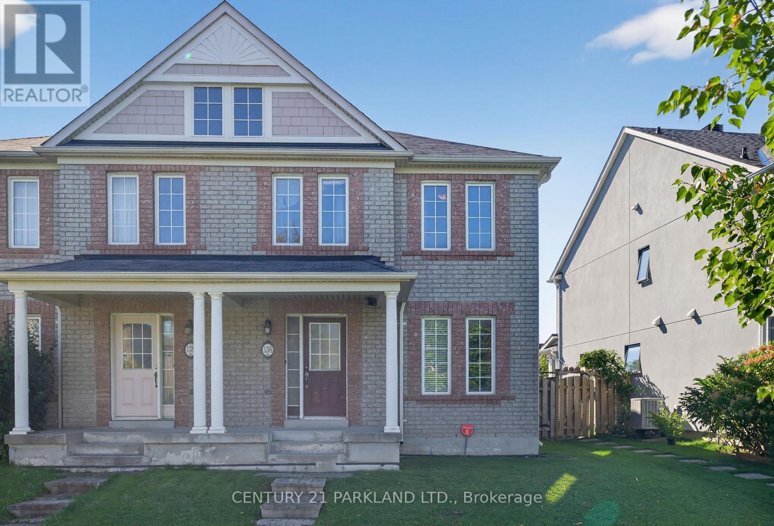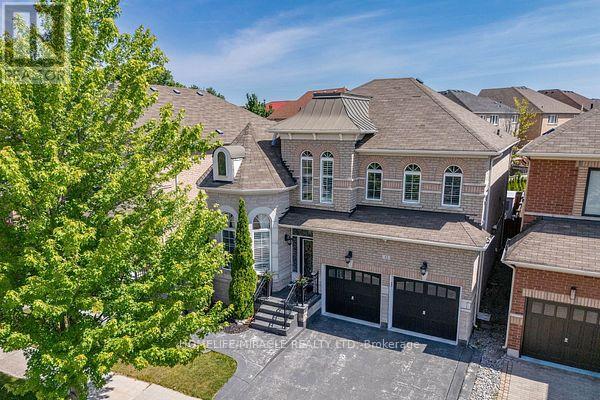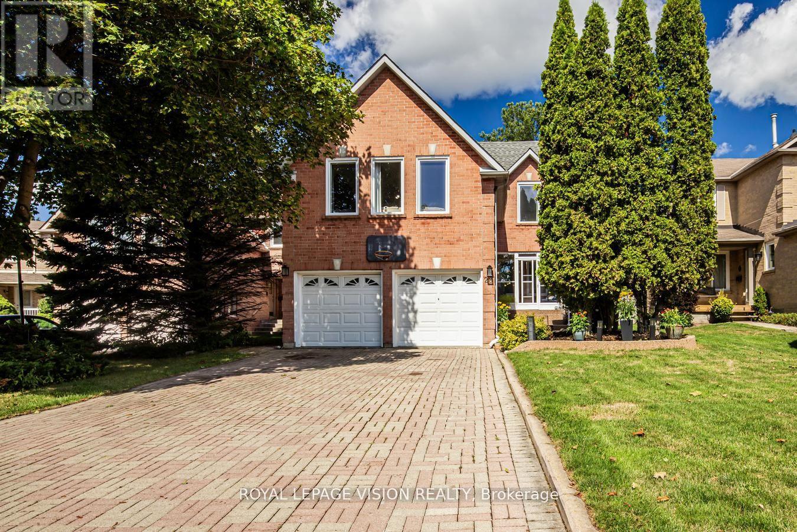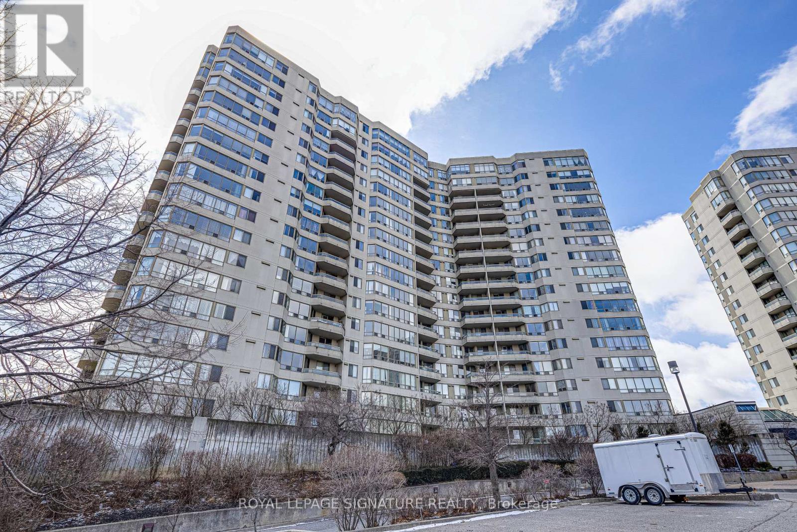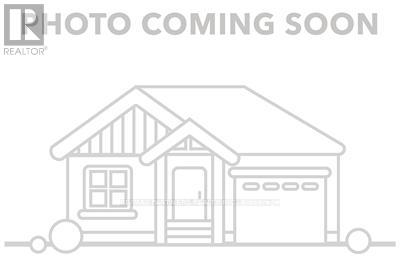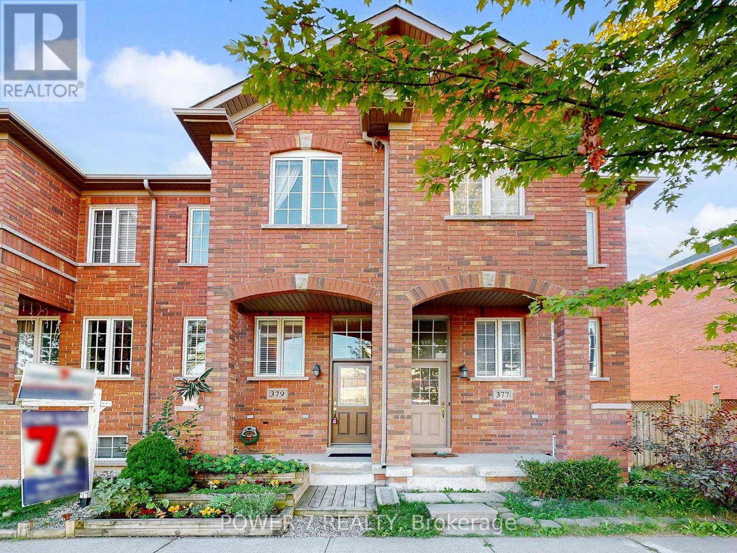- Houseful
- ON
- Markham
- Vinegar Hill
- 24 Rouge St
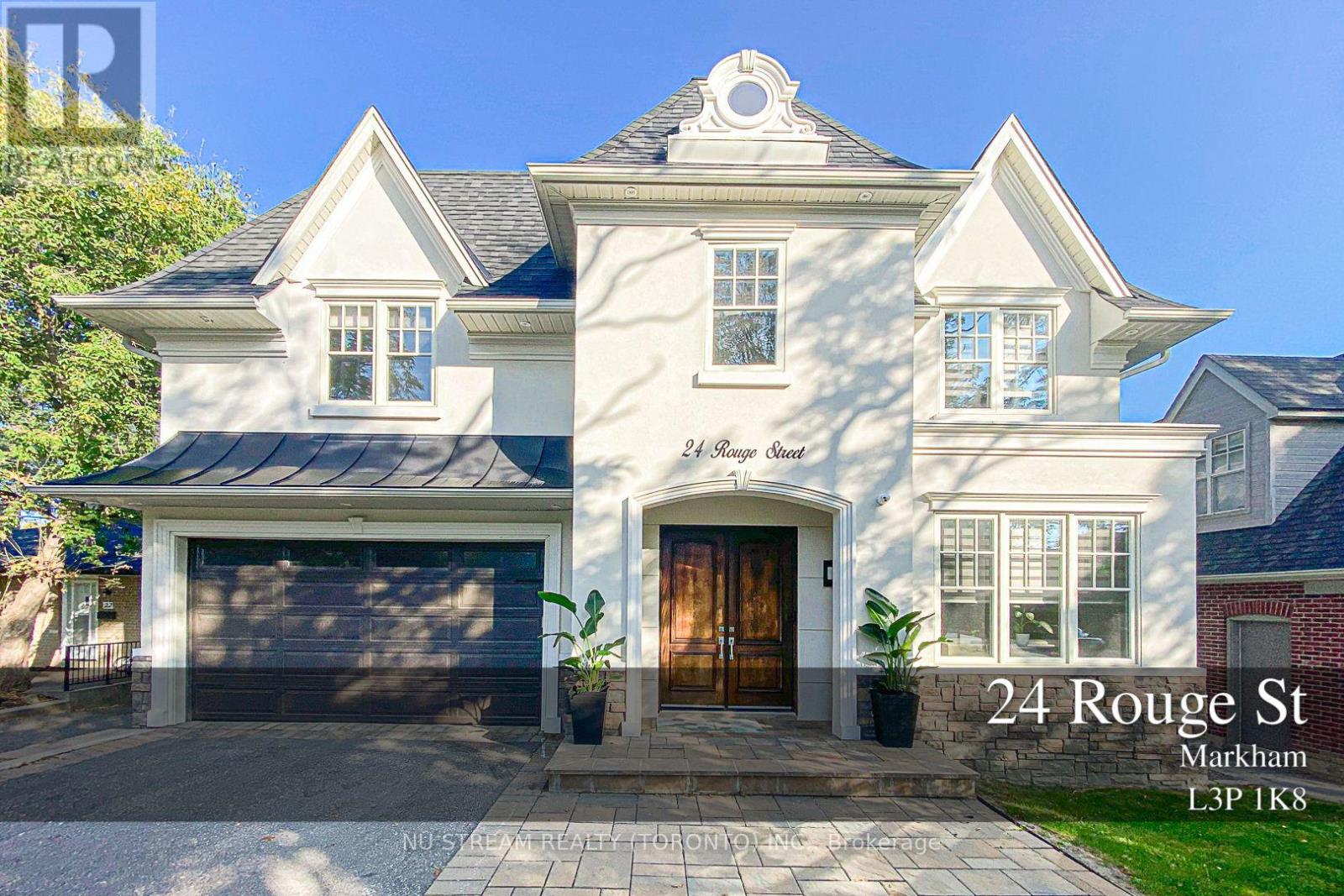
24 Rouge St
24 Rouge St
Highlights
Description
- Home value ($/Sqft)$749/Sqft
- Time on Houseful317 days
- Property typeSingle family
- Neighbourhood
- Median school Score
- Mortgage payment
Custom build home has great curb appeal and sits on 198 feet deep ravine lot with Muskoka living style. Incredible Craftsmanship, Elfs, Pot Ltg. Designer Paint. Protected with Heritage Parkette on the front and Milne Park at the back with unconstructive views for life and privacy. Appr.5000 SqFt living space. 5+1 bedroom with Soaring 10Ft Ceiling on Gf and 9Ft on 2nd Floor. Double master Br with walk-in closets, 2 custom gourmet kitchens. Nanny/Grandparents Suite with Separate Laundries. Soundproof Foam Insulated Energy Star Home. Next To 407 & Best Schools. **EXTRAS** All Elf's,B/I Appliances in 2 Kitchen, All Windows Coverings. Custom Deck. Home security cameras. Hwt (R).10 Walking Score. close407. 24Hrs Transit At Street Level Ttc, Yrt & Go (id:63267)
Home overview
- Cooling Central air conditioning
- Heat source Natural gas
- Heat type Forced air
- Sewer/ septic Sanitary sewer
- # total stories 2
- # parking spaces 8
- Has garage (y/n) Yes
- # full baths 5
- # half baths 1
- # total bathrooms 6.0
- # of above grade bedrooms 6
- Flooring Hardwood
- Subdivision Vinegar hill
- Lot size (acres) 0.0
- Listing # N10429876
- Property sub type Single family residence
- Status Active
- Primary bedroom 3.77m X 4.29m
Level: 2nd - 5th bedroom 3.53m X 3.65m
Level: 2nd - 3rd bedroom 3.26m X 4.39m
Level: 2nd - 4th bedroom 3.77m X 4.39m
Level: 2nd - Primary bedroom 3.77m X 5.94m
Level: 2nd - Kitchen 5.1m X 3.25m
Level: Basement - Bedroom 3.01m X 3.5m
Level: Basement - Family room 3.5m X 4.5m
Level: Basement - Kitchen 5.74m X 6.17m
Level: Main - Family room 4.54m X 5.59m
Level: Main - Dining room 5.13m X 5.74m
Level: Main - Living room 3.81m X 5.74m
Level: Main
- Listing source url Https://www.realtor.ca/real-estate/27663543/24-rouge-street-markham-vinegar-hill-vinegar-hill
- Listing type identifier Idx

$-6,987
/ Month

