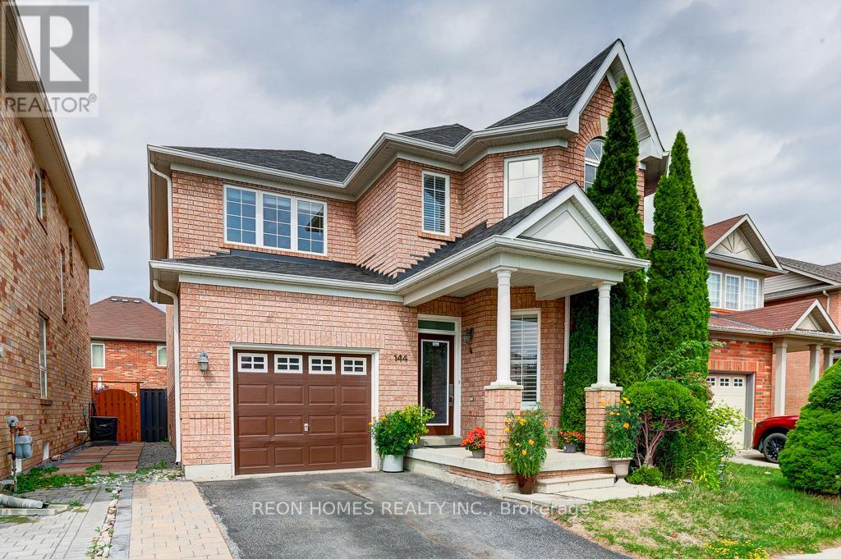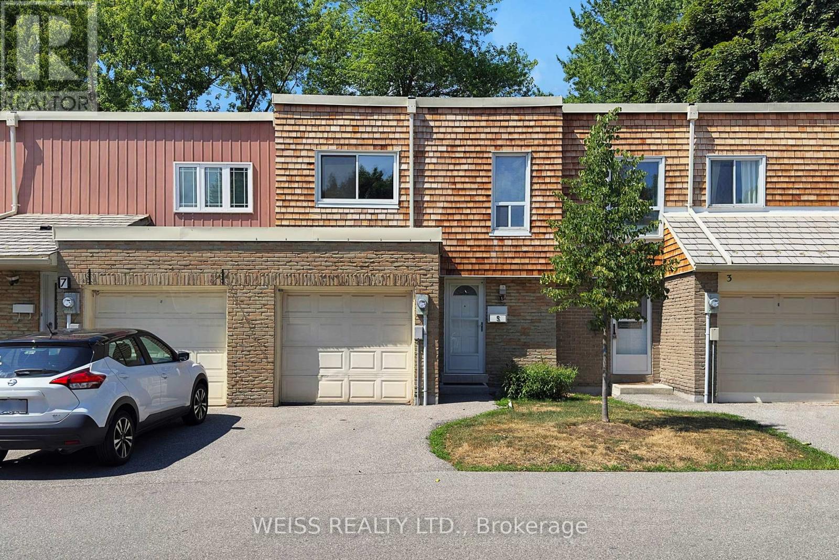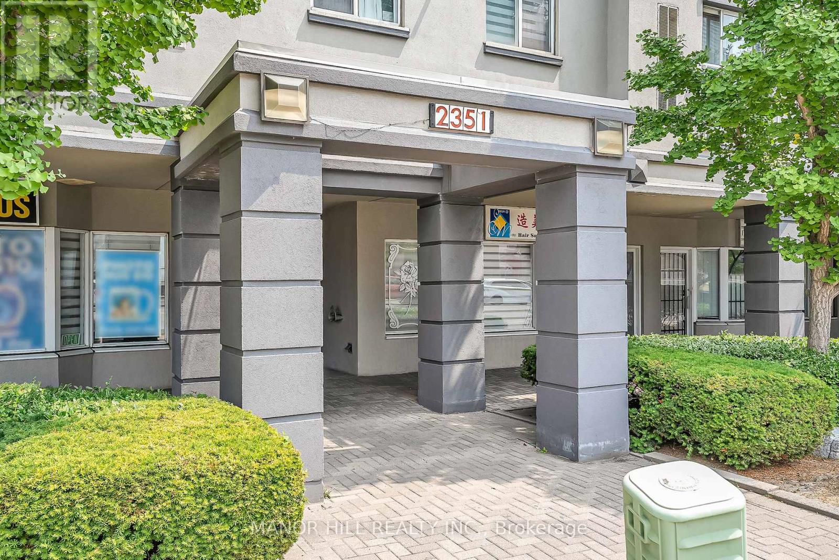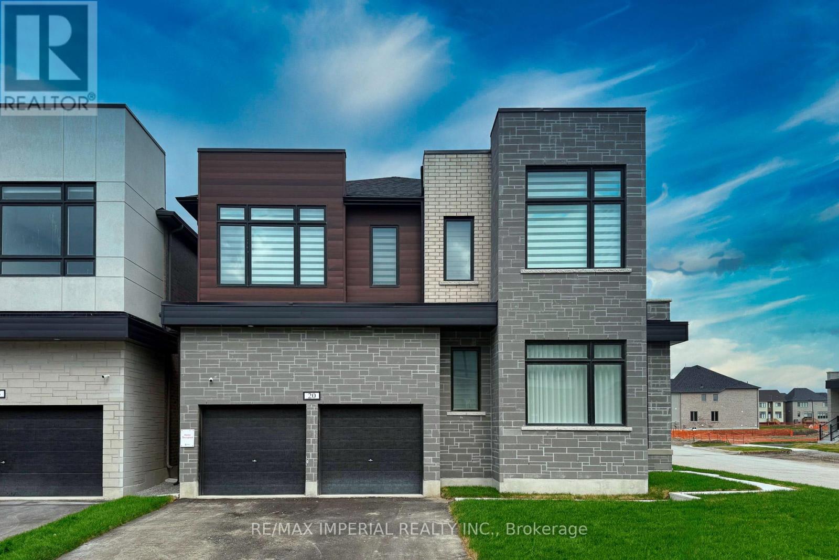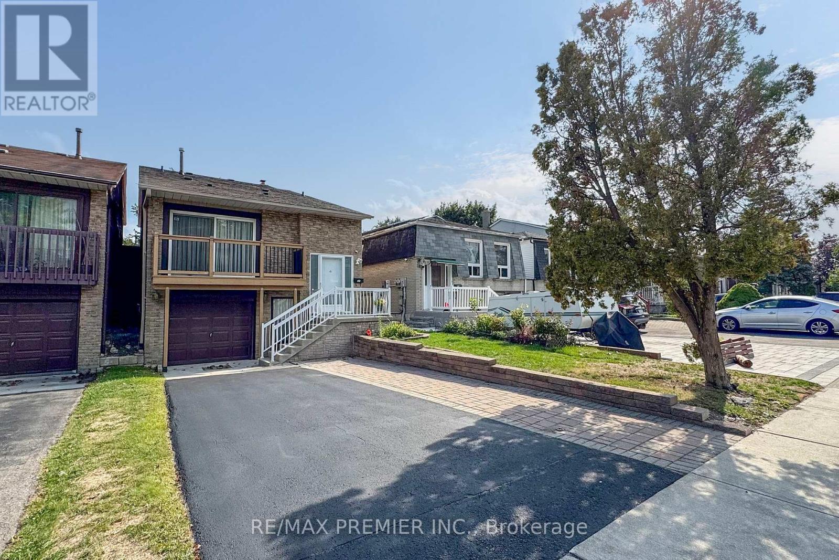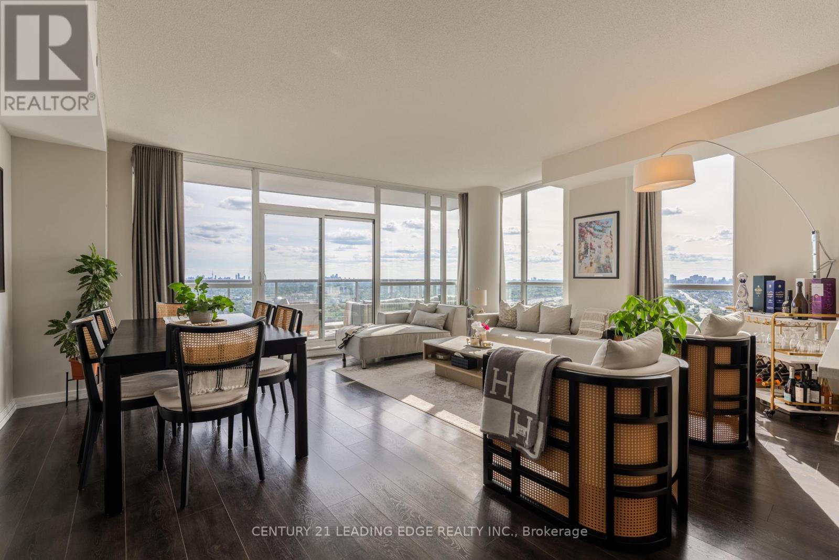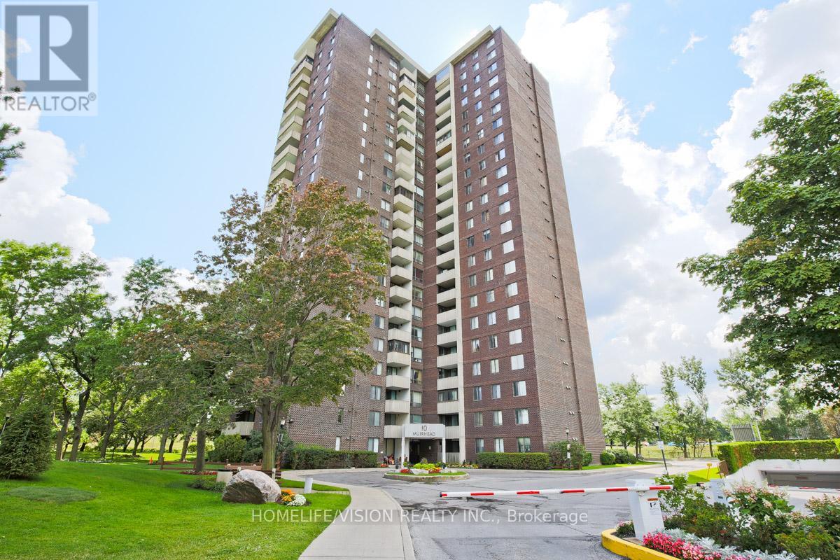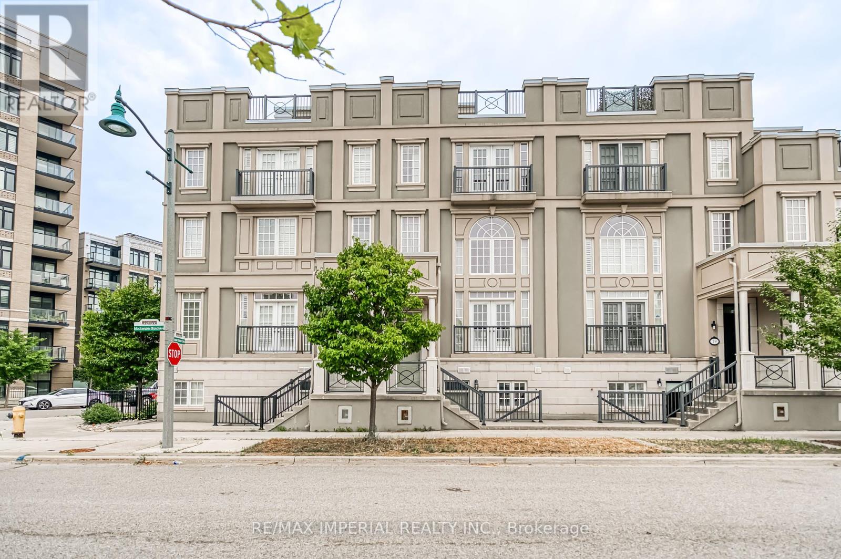- Houseful
- ON
- Markham
- Milliken Mills West
- 25 Eastpine Dr
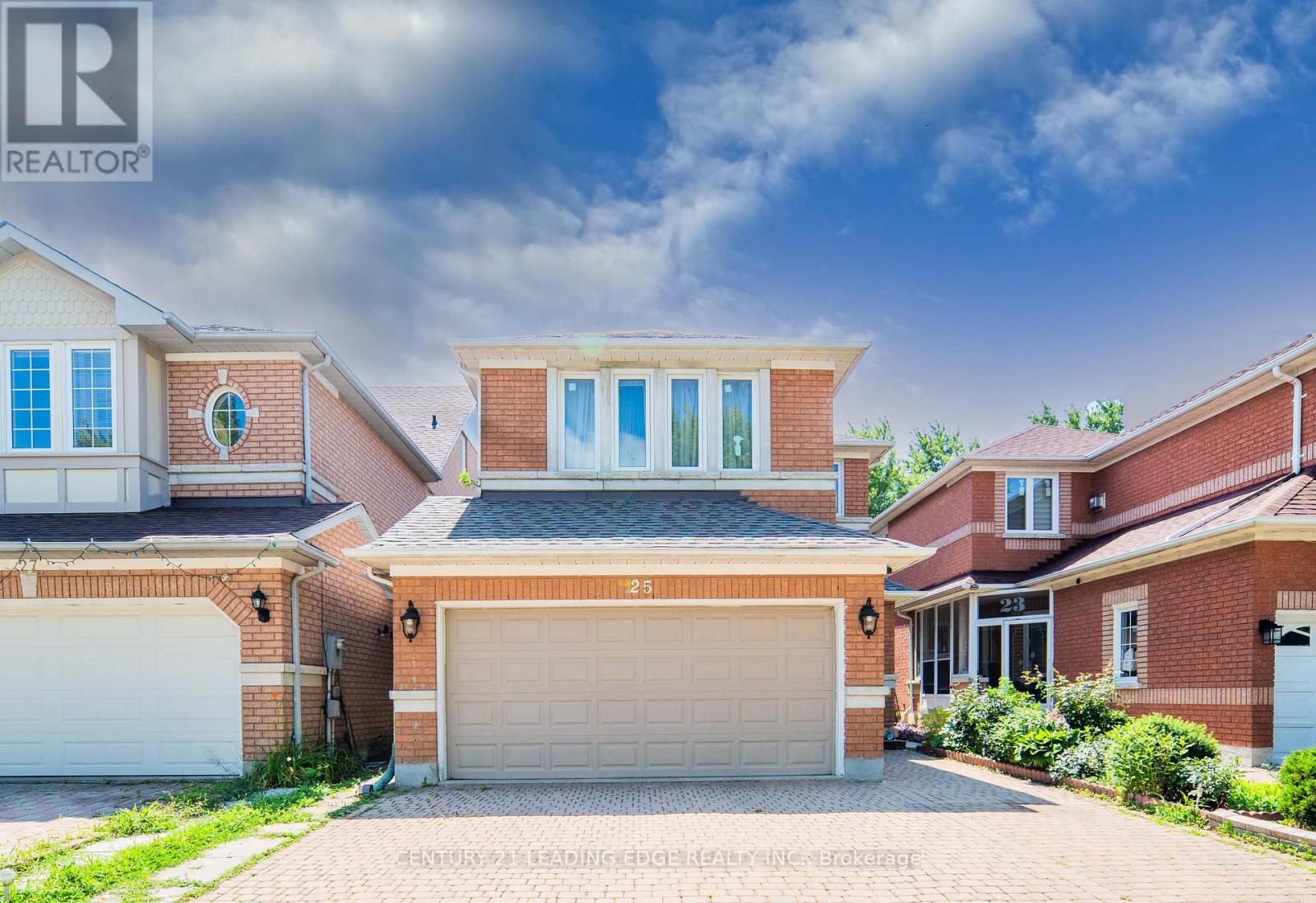
Highlights
Description
- Time on Houseful21 days
- Property typeSingle family
- Neighbourhood
- Median school Score
- Mortgage payment
Welcome to 25 Eastpine Dr! This 5+2 bed and 5 bath home in the highly sought after Milliken Mills West community, features soaring 9-ft ceilings on the main level and over $200,000 in high-end renovations, including a custom-built sunroom (city-approved in 2006, valued at $100,000), this property is designed to impress. Enjoy hardwood flooring throughout, elegant crown moulding, and modern light fixtures that add a refined touch to every room. The second floor has 5 spacious bedrooms and tastefully upgraded bathrooms with sleek glass showers, this home is ideal for growing families or multi-generational living. The finished basement includes a separate entrance through the garage, two ensuite bedrooms, a full kitchen, and a large recreation room - offering excellent rental potential or private guest accommodations. Windows updated (3-4 years). Located just steps from Pacific Mall, 24-hour TTC transit, GO Station, supermarkets, restaurants, top-rated schools, and a vibrant community recreation center, this beautifully maintained home offers the perfect blend of luxury, comfort, and convenience. Don't miss your chance to own this exceptional home in a highly sought-after neighborhood. Experience the perfect balance of luxury and functionality - schedule your private showing today! (id:63267)
Home overview
- Cooling Central air conditioning
- Heat source Natural gas
- Heat type Forced air
- Sewer/ septic Sanitary sewer
- # total stories 2
- # parking spaces 4
- Has garage (y/n) Yes
- # full baths 4
- # half baths 1
- # total bathrooms 5.0
- # of above grade bedrooms 7
- Flooring Hardwood, tile, ceramic
- Community features Community centre
- Subdivision Milliken mills west
- Directions 1802280
- Lot size (acres) 0.0
- Listing # N12312803
- Property sub type Single family residence
- Status Active
- 4th bedroom 3.63m X 2.68m
Level: 2nd - 2nd bedroom 4.82m X 3.2m
Level: 2nd - Primary bedroom 4.5m X 3.35m
Level: 2nd - 5th bedroom 3.62m X 2.74m
Level: 2nd - 3rd bedroom 3.63m X 2.74m
Level: 2nd - Recreational room / games room Measurements not available
Level: Basement - Kitchen Measurements not available
Level: Basement - Bedroom Measurements not available
Level: Basement - Family room 4.21m X 3.78m
Level: Ground - Dining room 3.44m X 3.05m
Level: Ground - Living room 5.19m X 3.66m
Level: Ground - Kitchen 4.3m X 3.05m
Level: Ground - Sunroom 3.6m X 3.7m
Level: Ground - Eating area 2.16m X 2.16m
Level: Ground
- Listing source url Https://www.realtor.ca/real-estate/28665117/25-eastpine-drive-markham-milliken-mills-west-milliken-mills-west
- Listing type identifier Idx

$-4,000
/ Month

