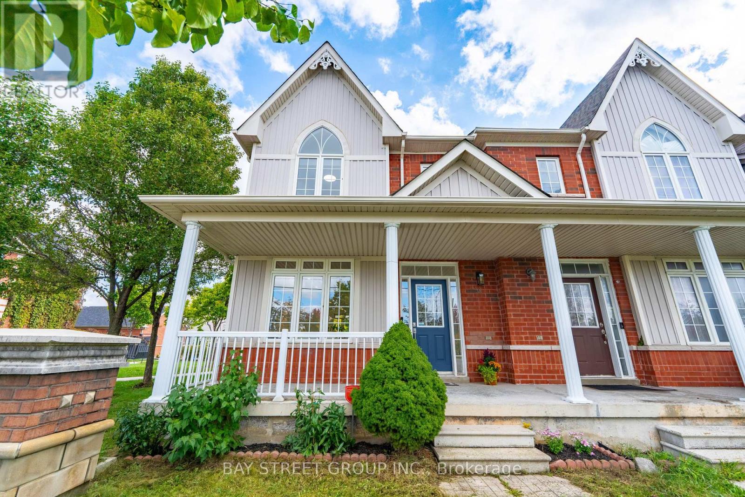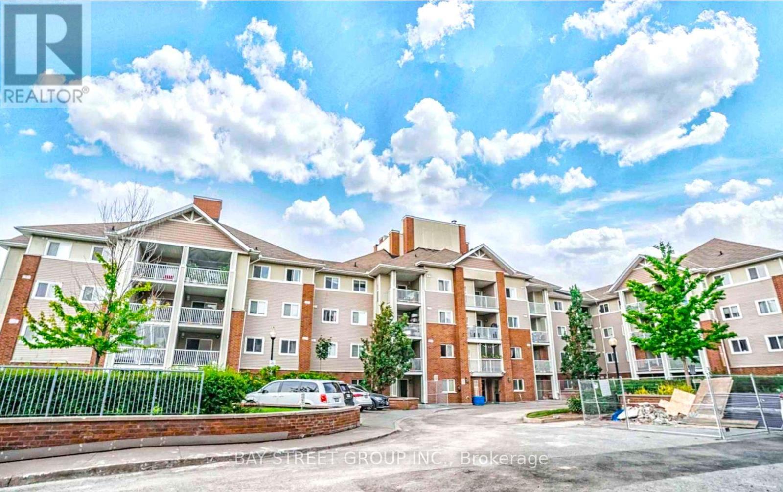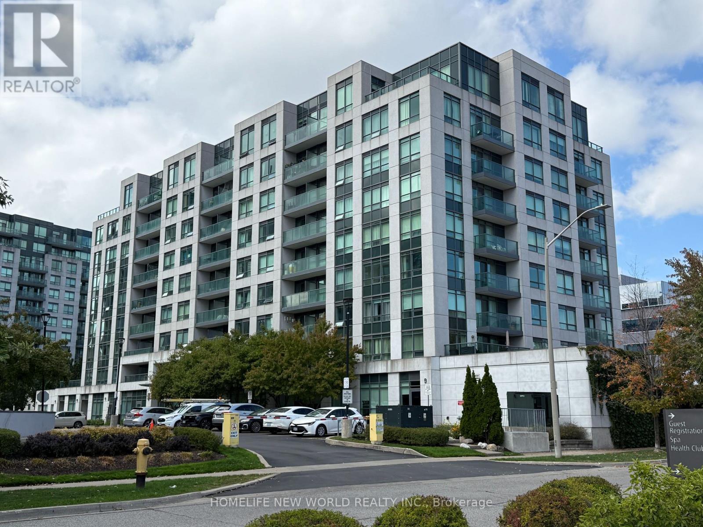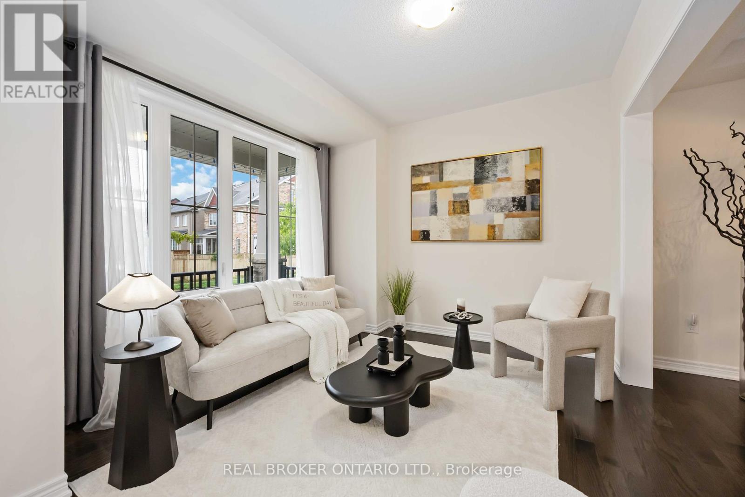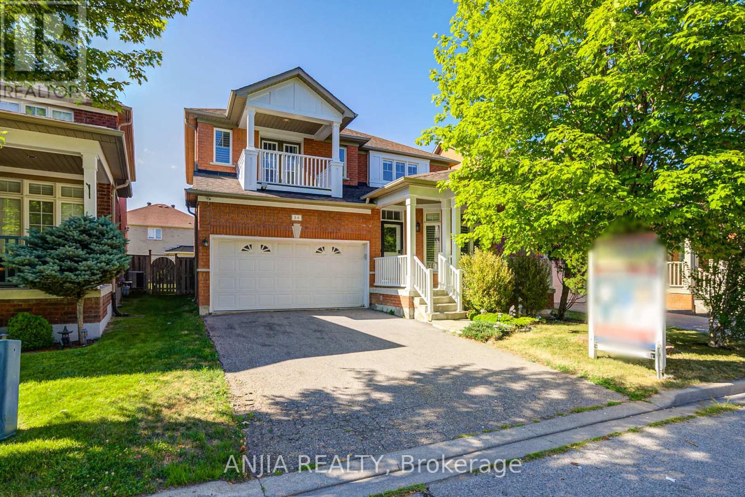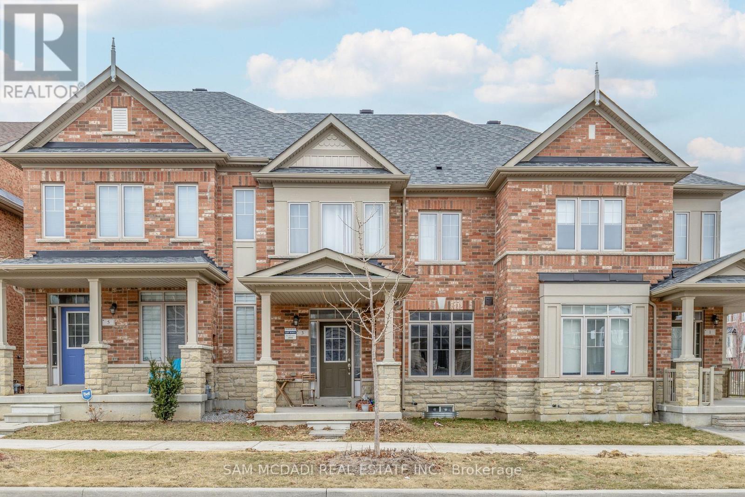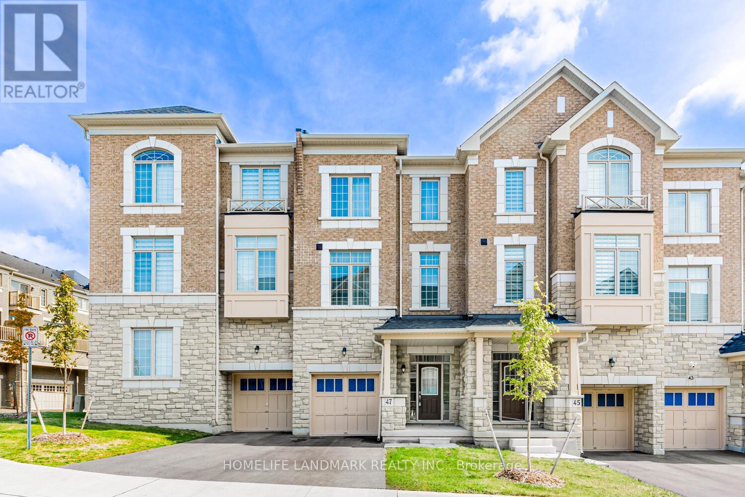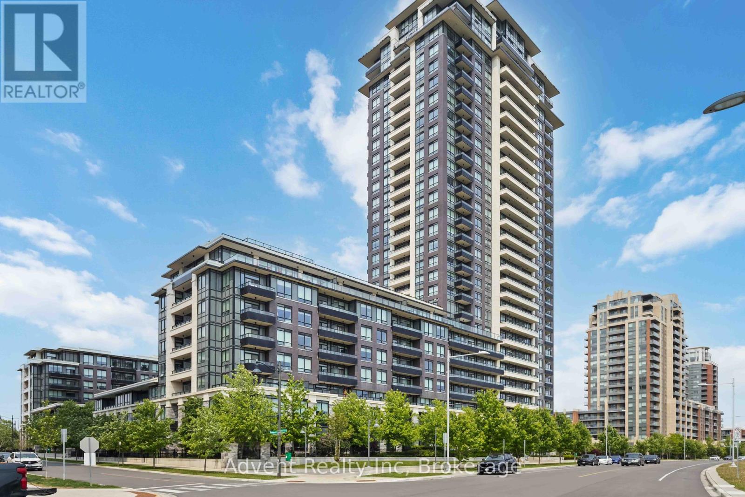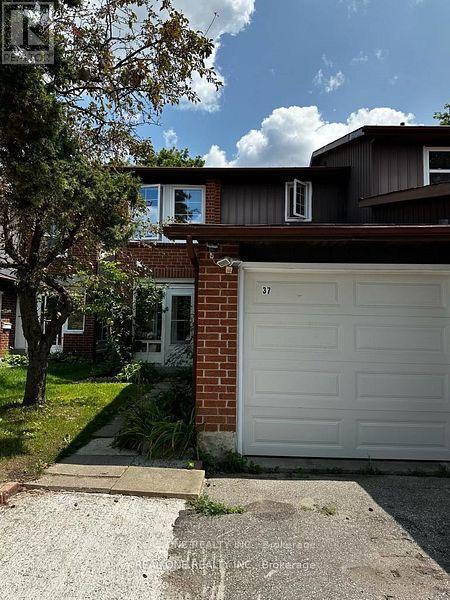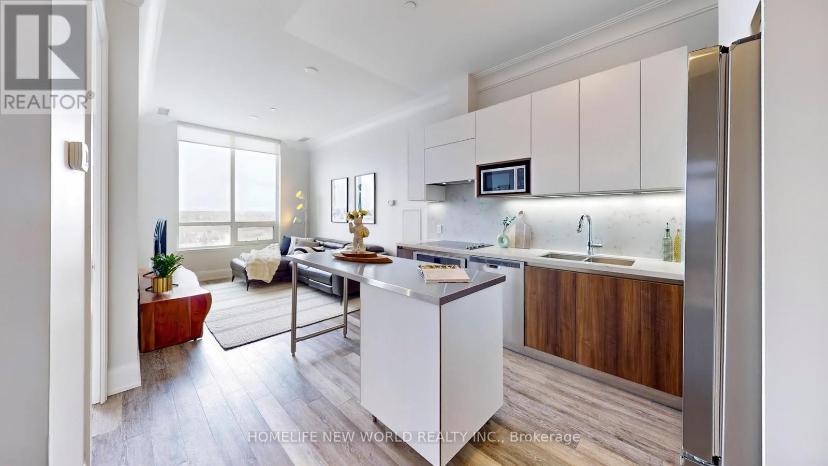- Houseful
- ON
- Markham
- Unionville
- 25 Heatherwood Cres
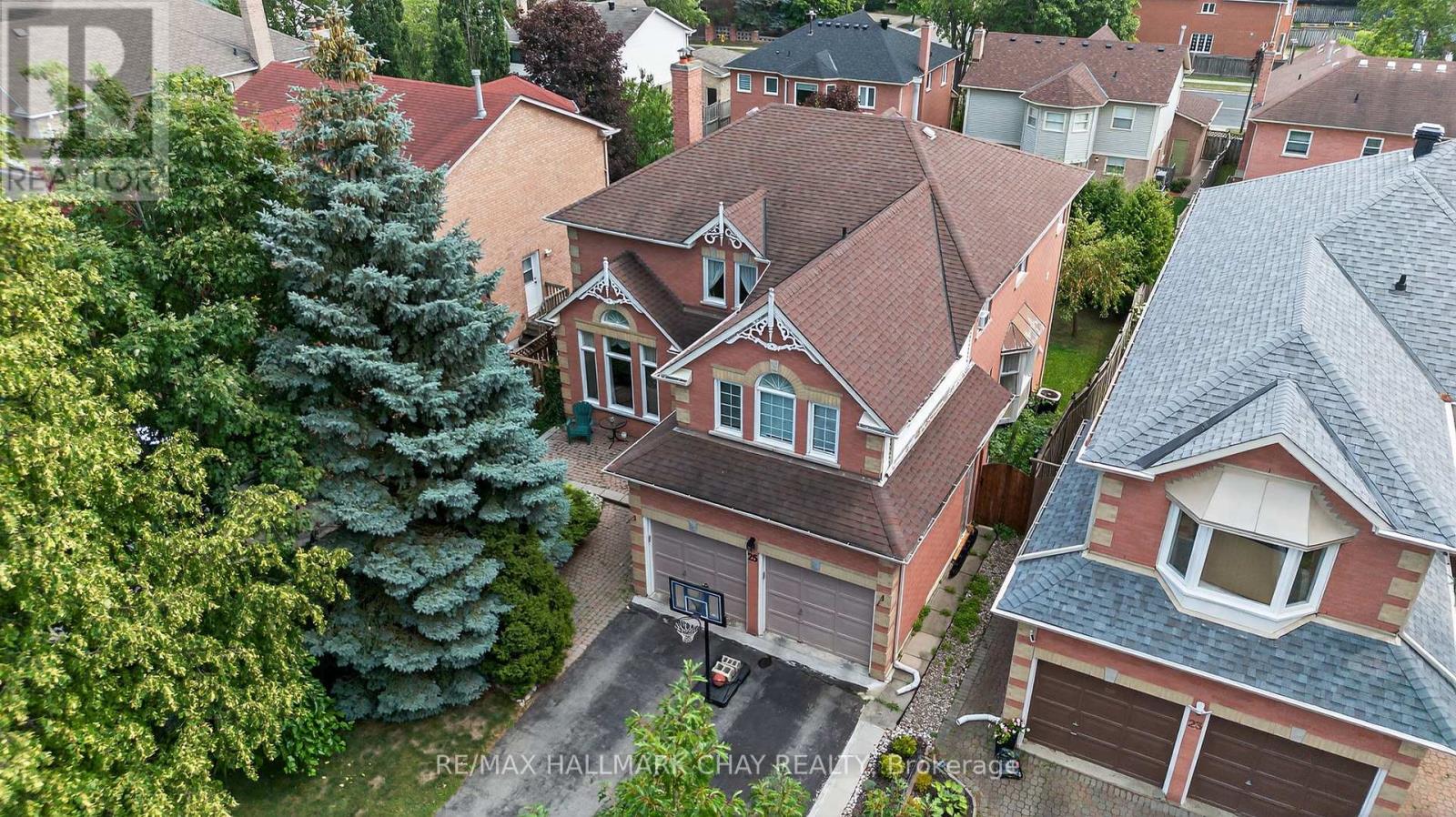
Highlights
Description
- Time on Housefulnew 14 hours
- Property typeSingle family
- Neighbourhood
- Median school Score
- Mortgage payment
Spacious & Well Maintained Family Home in Unionville's Prestigious Bridle Trail Pocket! Nestled on a mature 49' Private & Hedged lot with Bright Walk Out Basement! Walking in the front door you are greeted by a grand entrance with a large open foyer and solid wood staircase! Main Floor offers all large principle rooms, Formal Dining, Laundry & Mud Room with Garage Access. Open Eat-In Kitchen with Quartz Counters & Bright Patio Door to Elevated Rear Deck. Huge Primary Bedroom w/ En-Suite Bath, Walk In Closet & Separate Lounge/ Office Area off the front! Beautiful Walk Out Basement w/ Rec Room, Two Bedrooms & Modern Renovated Bathroom. Private Hedged Yard. Driveway w/ No Sidewalk. Incredible Location!! Very Quiet Street! Mins to Main St Unionville,2 Go Train, Top Ranking Schools, Toogood Pond & Park, YMCA, T&T, HWY 7, 407 & so much more! (id:63267)
Home overview
- Cooling Central air conditioning
- Heat source Natural gas
- Heat type Forced air
- Sewer/ septic Sanitary sewer
- # total stories 2
- Fencing Fenced yard
- # parking spaces 6
- Has garage (y/n) Yes
- # full baths 3
- # half baths 1
- # total bathrooms 4.0
- # of above grade bedrooms 6
- Flooring Hardwood, carpeted
- Community features Community centre
- Subdivision Unionville
- Directions 2003003
- Lot size (acres) 0.0
- Listing # N12317758
- Property sub type Single family residence
- Status Active
- 2nd bedroom 3.3m X 3.5m
Level: 2nd - 3rd bedroom 3.7m X 3.38m
Level: 2nd - 4th bedroom 3.85m X 3.48m
Level: 2nd - Primary bedroom 5.41m X 3.65m
Level: 2nd - Recreational room / games room 7.12m X 5.67m
Level: Basement - 5th bedroom 5.09m X 3.28m
Level: Basement - Bedroom 3.95m X 3.45m
Level: Basement - Laundry 2.7m X 2.7m
Level: Main - Kitchen 7.24m X 4.09m
Level: Main - Dining room 3.7m X 4m
Level: Main - Living room 3.67m X 5.12m
Level: Main - Family room 5.43m X 3.68m
Level: Main
- Listing source url Https://www.realtor.ca/real-estate/28675820/25-heatherwood-crescent-markham-unionville-unionville
- Listing type identifier Idx

$-5,066
/ Month

