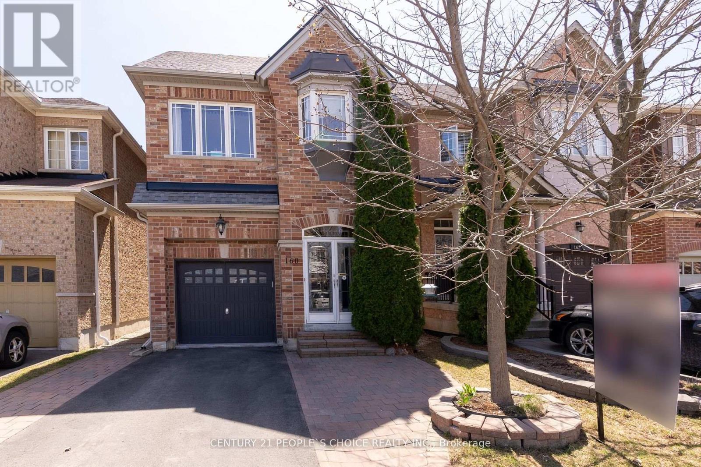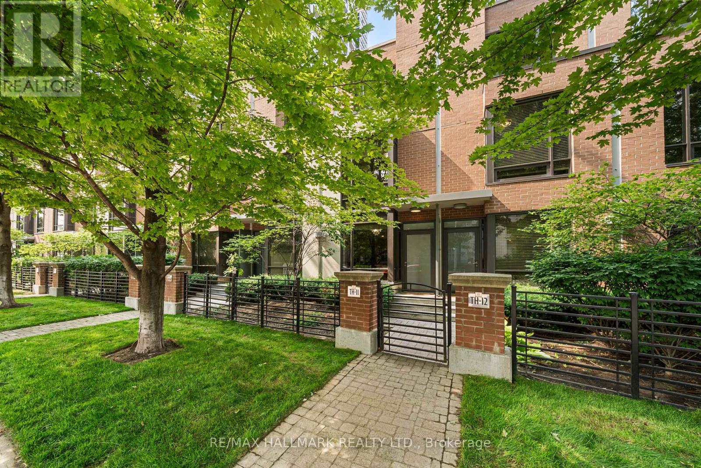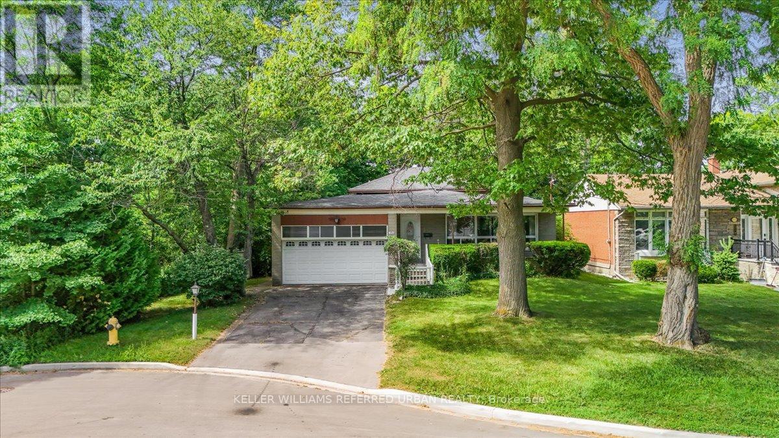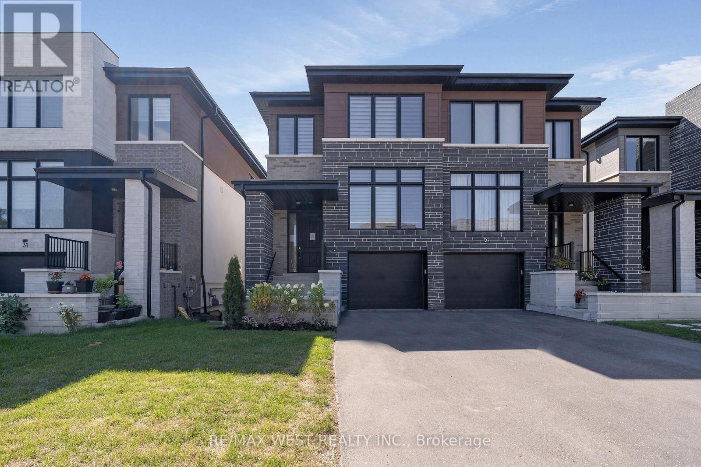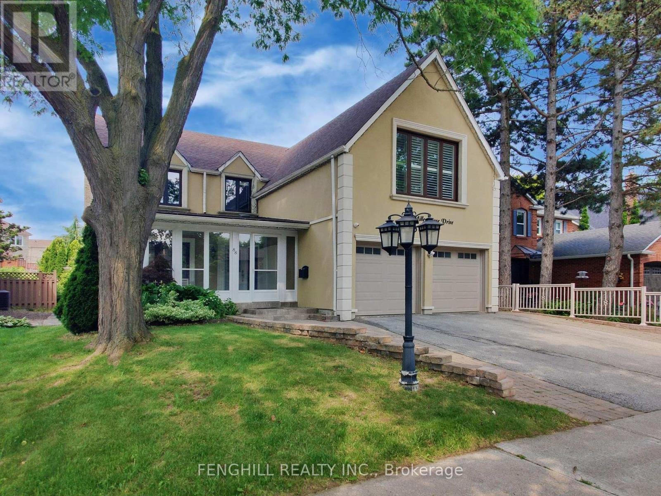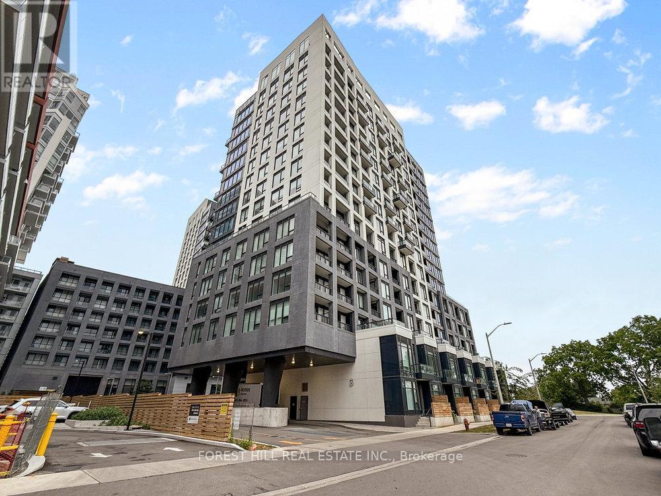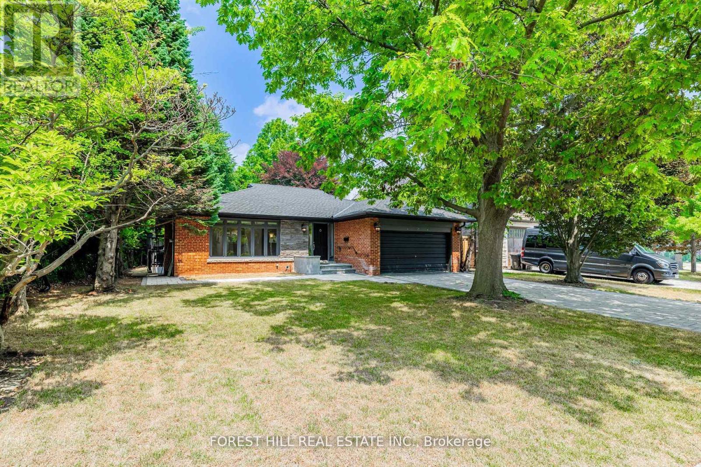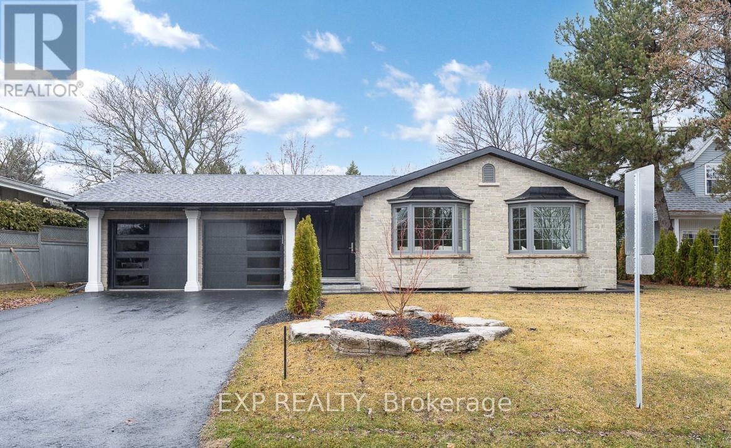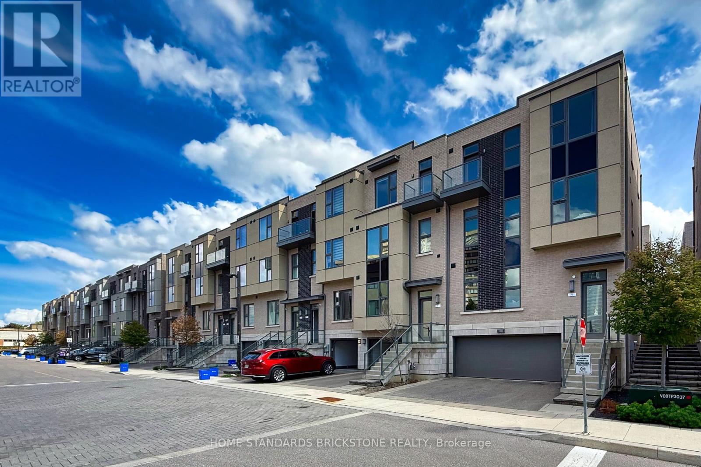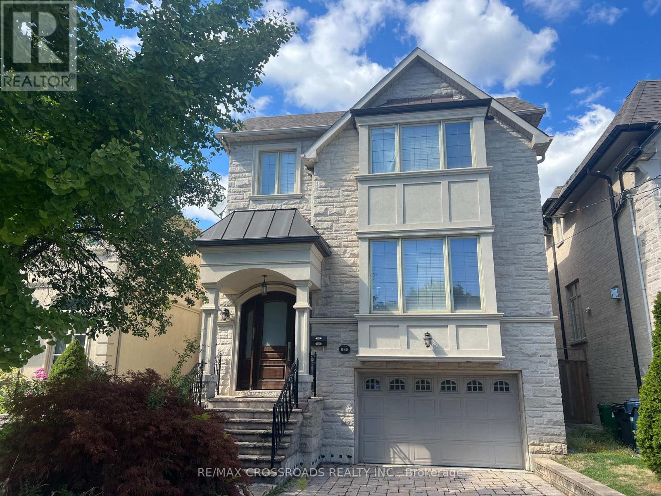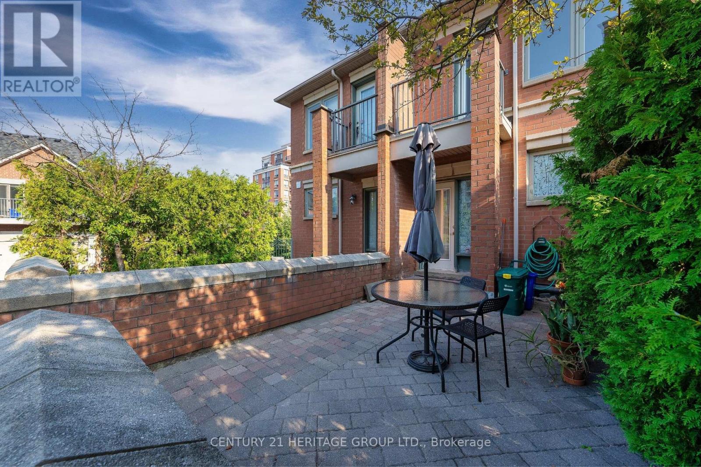- Houseful
- ON
- Markham
- Royal Orchard
- 25 Portree Cres
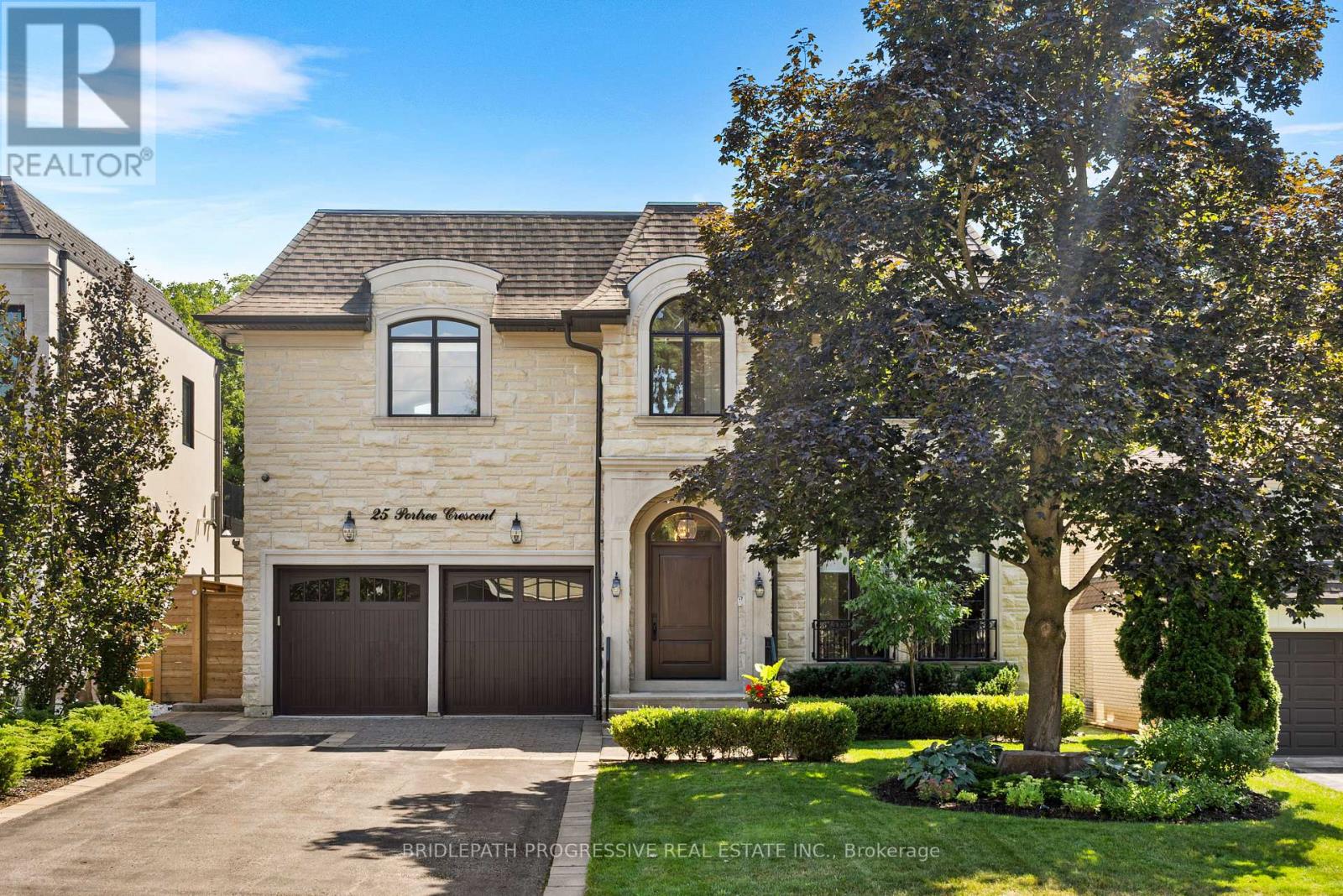
Highlights
Description
- Time on Housefulnew 16 hours
- Property typeSingle family
- Neighbourhood
- Median school Score
- Mortgage payment
Stunning custom-built luxury residence on a 55 x 120 lot with over 4,200 sq.ft. plus a fully finished walk-out basement. Exceptional craftsmanship throughout with premium finishes, coffered ceilings, and designer fixtures. Gourmet chefs kitchen with quartz countertops, waterfall island, Sub-Zero fridge, Wolf range, Miele coffee maker, and dual Bosch dishwashers. Ppen family room with custom cabinetry, gas fireplace, and built-in entertainment system. Formal dining with Restoration Hardware chandelier and Hunter-Douglas powered blinds. Four spacious bedrooms each with ensuite baths and walk-in closets. Primary features private balcony, spa-like ensuite with steam shower, soaker tub, Toto washlet, urinal, and dressing room with skylight. Lower level includes games room, entertainment room with kitchenette, gym, and walk-out to landscaped backyard. Resort-style saltwater pool, BBQ station, awnings, pool washroom with HVAC and secure access to city green space. Two-car garage with cedar doors, bike lift, and slatwall system. A rare opportunity to own an elegant, turnkey home in a prime location. (id:63267)
Home overview
- Cooling Central air conditioning
- Heat source Natural gas
- Heat type Forced air
- Has pool (y/n) Yes
- Sewer/ septic Sanitary sewer
- # total stories 2
- # parking spaces 8
- Has garage (y/n) Yes
- # full baths 5
- # half baths 1
- # total bathrooms 6.0
- # of above grade bedrooms 4
- Flooring Laminate, porcelain tile, hardwood
- Has fireplace (y/n) Yes
- Community features Community centre
- Subdivision Royal orchard
- Directions 1413413
- Lot size (acres) 0.0
- Listing # N12382325
- Property sub type Single family residence
- Status Active
- Laundry 2.53m X 3.59m
Level: 2nd - 4th bedroom 4.1m X 4.58m
Level: 2nd - 3rd bedroom 5.47m X 4.58m
Level: 2nd - Primary bedroom 6.2m X 6.32m
Level: 2nd - 2nd bedroom 4.2m X 4m
Level: 2nd - Games room 8m X 5.6m
Level: Lower - Exercise room 3.4m X 6.5m
Level: Lower - Other 2.7m X 2.9m
Level: Lower - Kitchen 2.2m X 5.6m
Level: Lower - Family room 6.1m X 6.09m
Level: Lower - Office 3.36m X 3.05m
Level: Main - Kitchen 3m X 6.58m
Level: Main - Living room 7.53m X 6.48m
Level: Main - Dining room 4.16m X 7.14m
Level: Main - Mudroom 1.86m X 4.45m
Level: Main
- Listing source url Https://www.realtor.ca/real-estate/28816688/25-portree-crescent-markham-royal-orchard-royal-orchard
- Listing type identifier Idx

$-9,595
/ Month

