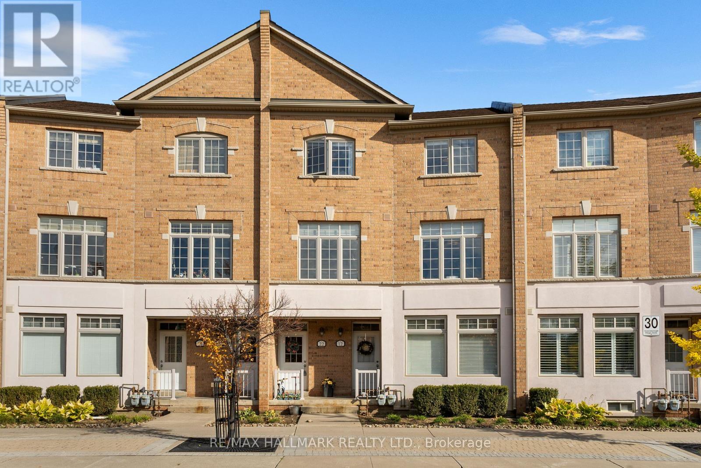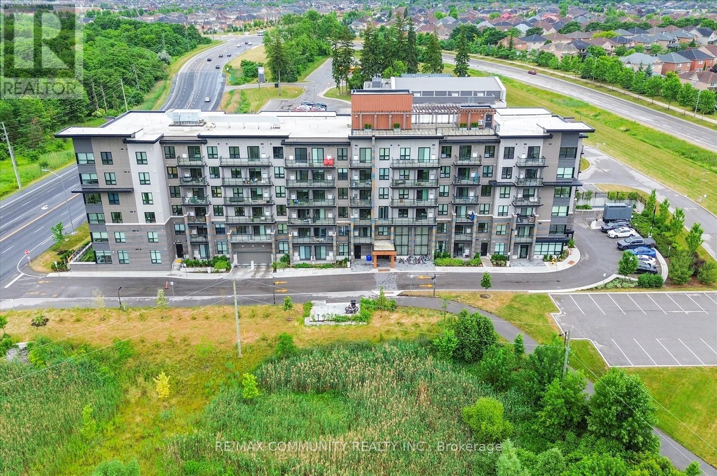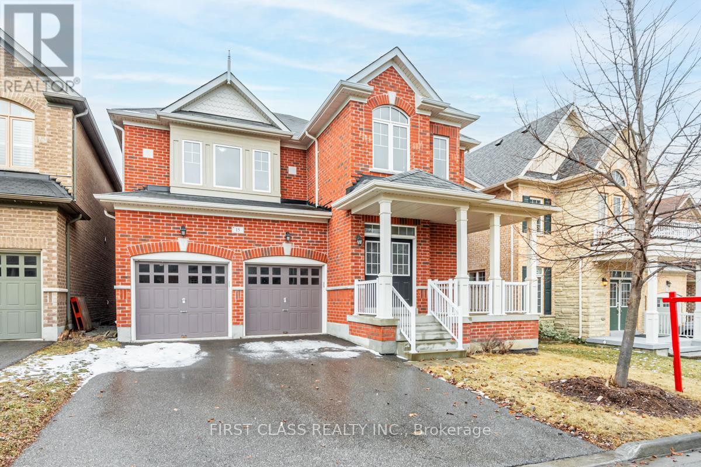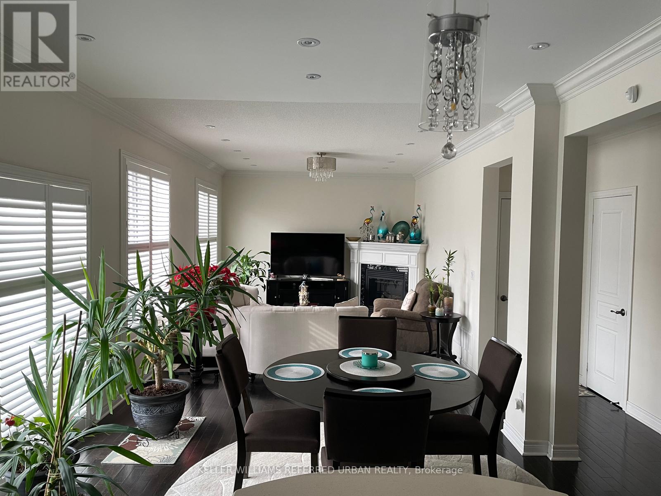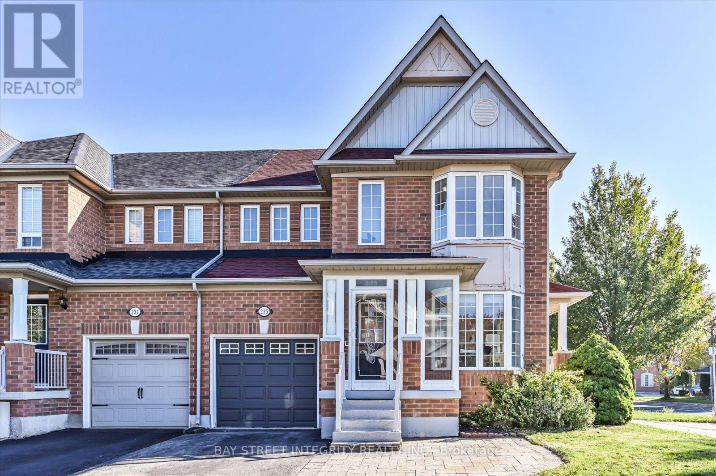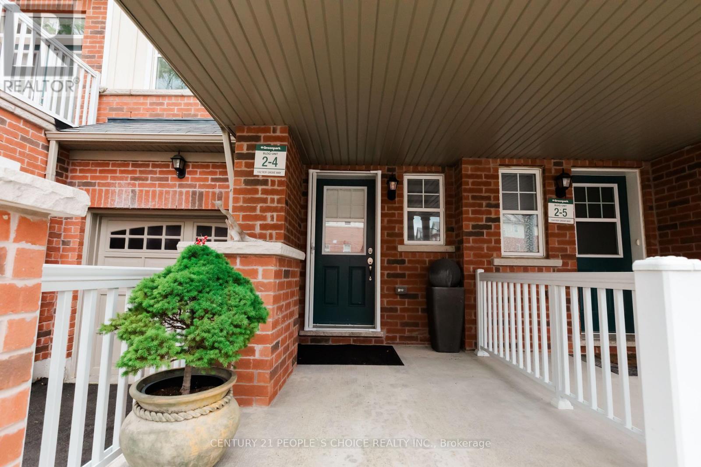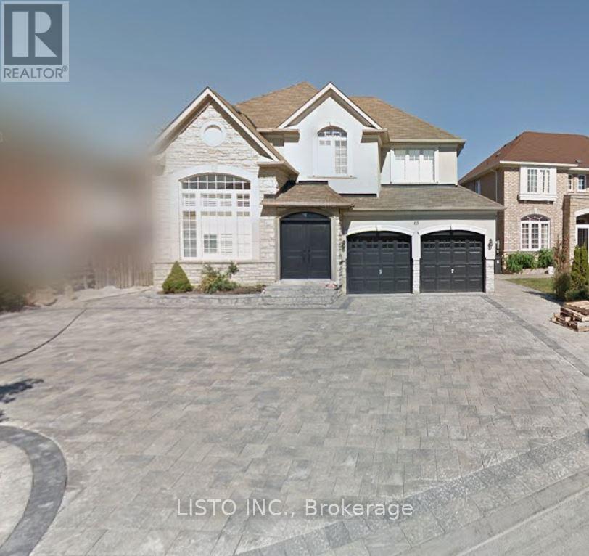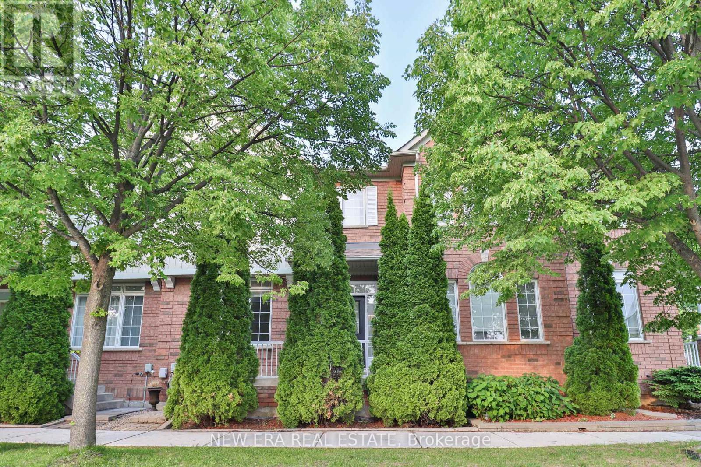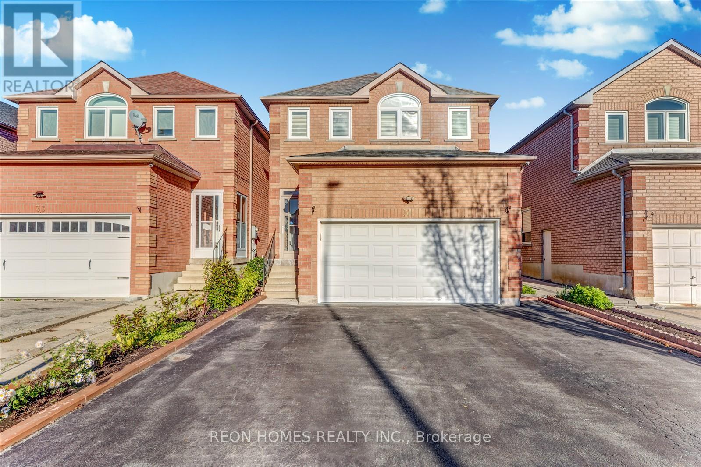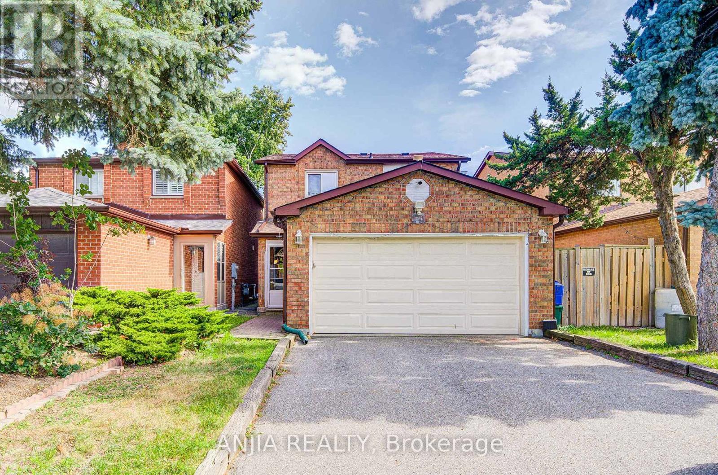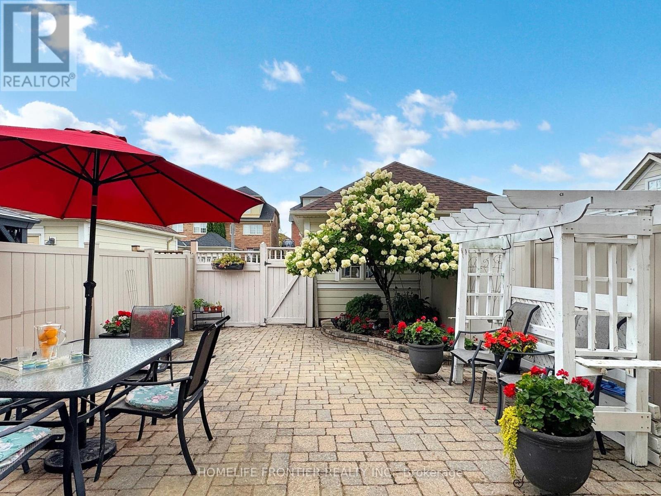
Highlights
Description
- Time on Houseful60 days
- Property typeSingle family
- Neighbourhood
- Median school Score
- Mortgage payment
Nestled in the highly sought-after Cornell community, this immaculately maintained townhouse is filled with natural light & is located on a quiet street. It features a soaring 9-foot ceiling on main floor with pot lights, the open concept spacious living and dining area provide an ideal space for entertaining, and the versatile bonus space is ideal as a sitting/work/play area. The kitchen is adorned with sleek stone counter top, upgraded tall upper kitchen cabinets, stylish backsplash, water filtering system & stainless steel appliances. The bright eat-in area walk out to the professionally landscaped and fully interlocked backyard which is perfect for outdoor entertaining. The 3 bedrooms upstairs are generously sized, with large windows, closets and hardwood floor. $$$$$ spent on builder upgrades & updates - gleaming hardwood floor throughout, hardwood stairs from basement landing all the way to second floor, metal pickets, enlarged basement windows, heat pump (2023), roof shingles (2023), aluminum capped garage door frame and back door frame (2023), caulking around all windows (2023), water softener, maintenance free fencing in backyard, plywood subfloor and more. Its unbeatable location offers unparalleled convenience of daily living - walk to Viva on Ninth Line, minutes to Cornell community centre & library, Stouffville Hospital, highway 407, Cornell bus terminal, Go stations, supermarkets, stores, and the area is surrounded by parks. Top-rated schools in the area - Bill Hogarth S.S., St Joseph C.S. Don't miss your opportunity to own this gorgeous home, its thoughtfully designed layout showcases modern comfort and timeless appeal! (id:63267)
Home overview
- Cooling Central air conditioning
- Heat source Natural gas
- Heat type Forced air
- Sewer/ septic Sanitary sewer
- # total stories 2
- Fencing Fenced yard
- # parking spaces 2
- Has garage (y/n) Yes
- # full baths 2
- # half baths 1
- # total bathrooms 3.0
- # of above grade bedrooms 3
- Flooring Hardwood
- Community features Community centre
- Subdivision Cornell
- Lot size (acres) 0.0
- Listing # N12359230
- Property sub type Single family residence
- Status Active
- Primary bedroom 4.83m X 3.43m
Level: 2nd - Bedroom 4.05m X 2.4m
Level: 2nd - Bedroom 4.03m X 2.8m
Level: 2nd - Eating area 2.12m X 1.8m
Level: Ground - Sitting room 2.6m X 2.38m
Level: Ground - Dining room 3.94m X 3.06m
Level: Ground - Living room 5.57m X 2.58m
Level: Ground - Kitchen 4.06m X 2.89m
Level: Ground
- Listing source url Https://www.realtor.ca/real-estate/28765918/26-outer-banks-drive-markham-cornell-cornell
- Listing type identifier Idx

$-2,904
/ Month

