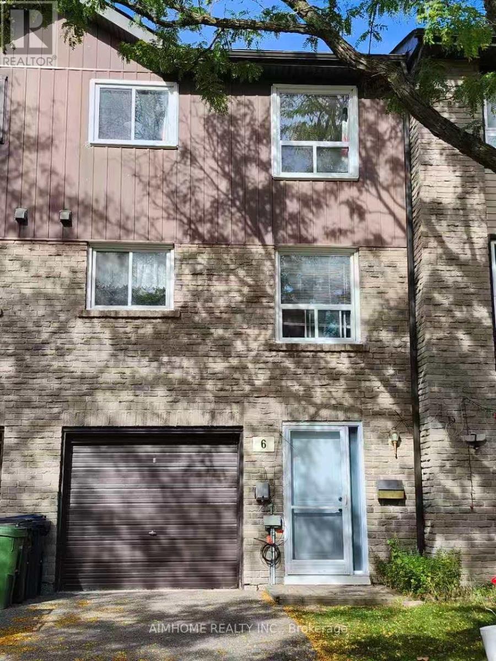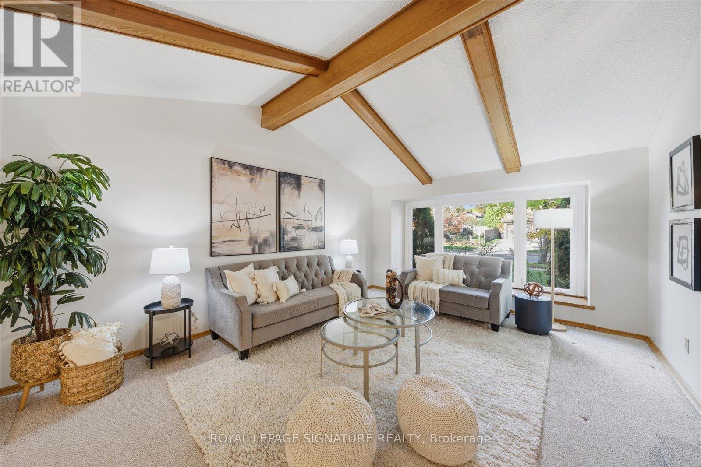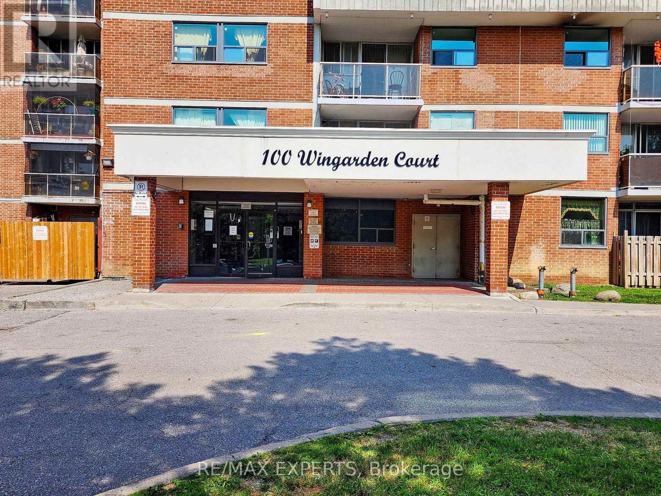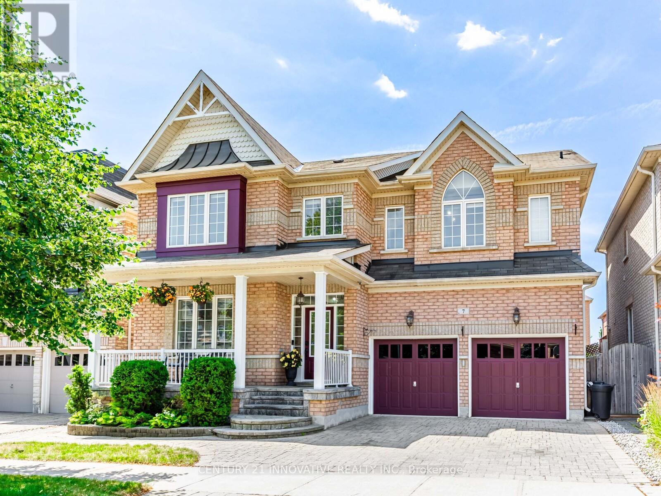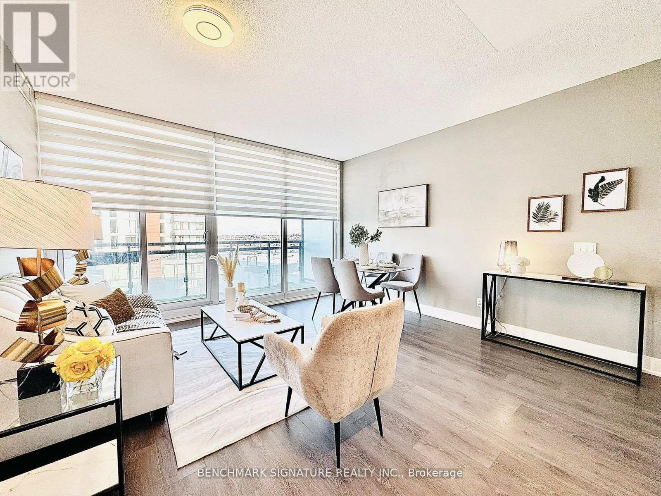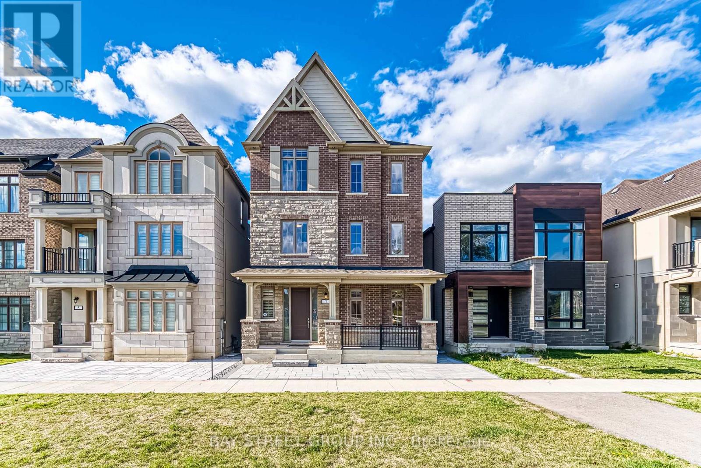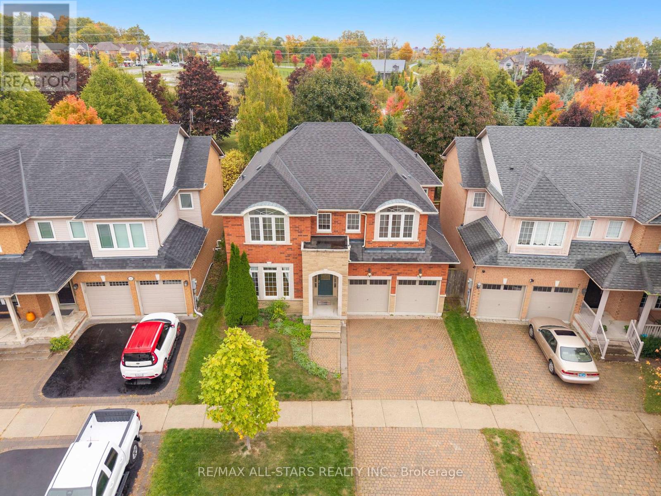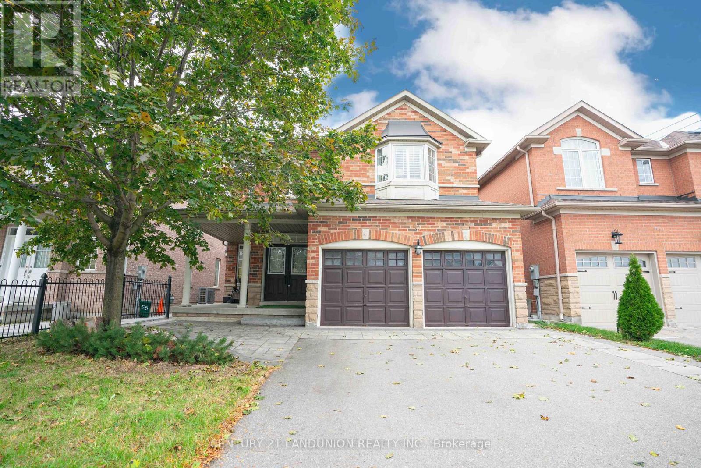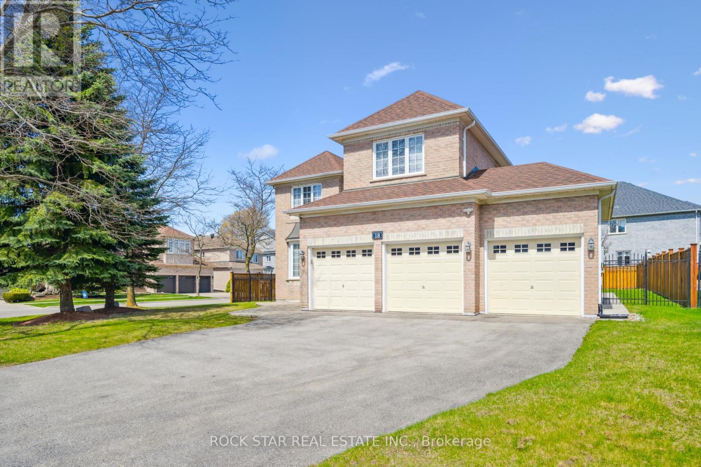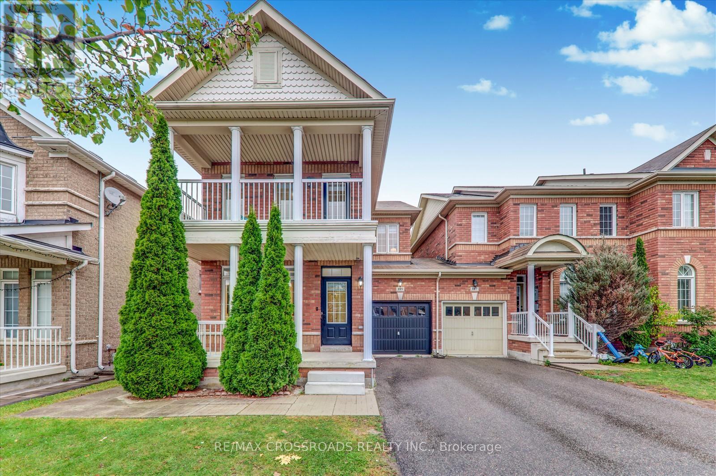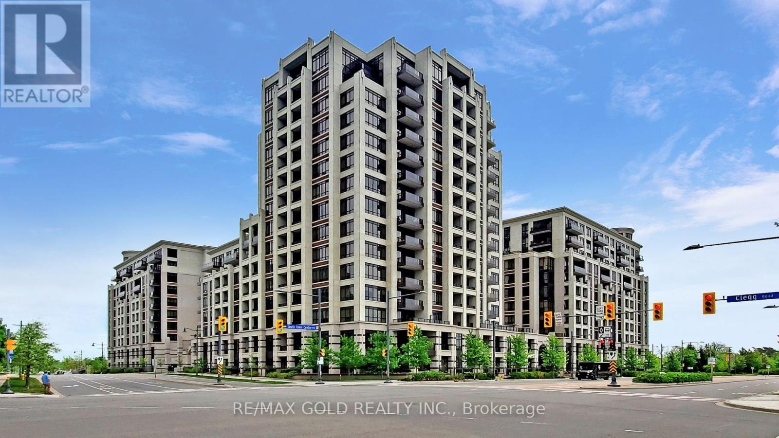- Houseful
- ON
- Markham
- Old Markham Village
- 261 Main St N
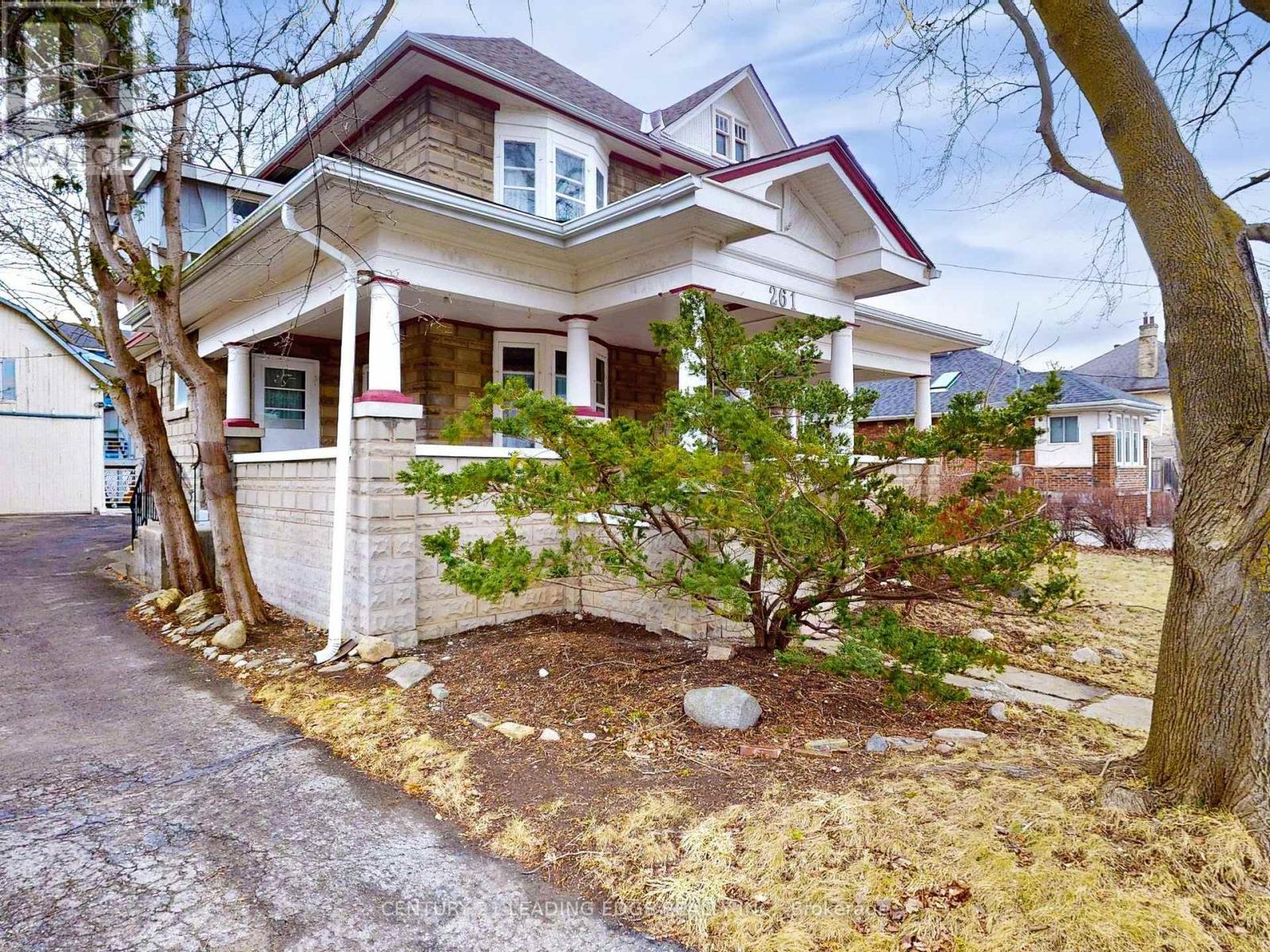
Highlights
Description
- Time on Houseful46 days
- Property typeSingle family
- Neighbourhood
- Median school Score
- Mortgage payment
Attention investors and renovators- 261 Main St North in Old Markham Village offers a unique opportunity to restore and customize a spacious home for income potential. It has five bedrooms, two full bathrooms, and two kitchens across the main and second floors. The main house could easily be divided into two rental units, as was done previously. The unfinished basement and unfinished third floor present opportunities to create additional rental value. The large detached garage adds even more value, with space for two vehicles and a separate workshop space at the back. Above the garage is a separate two-bedroom apartment with its own kitchen, bathroom, and expansive living room and storage loft. Located just a five-minute walk north of the Markham Village GO Station, commuting to downtown Toronto is effortless. This home is also within walking distance of boutique shops, local dining, parks, and top-rated schools. 200A Electrical; Roof 2022; Gas furnace 2009 Property is sold as is, where is. (id:63267)
Home overview
- Heat source Natural gas
- Heat type Radiant heat
- Sewer/ septic Sanitary sewer
- # total stories 3
- Fencing Partially fenced
- # parking spaces 8
- Has garage (y/n) Yes
- # full baths 2
- # total bathrooms 2.0
- # of above grade bedrooms 5
- Flooring Hardwood, linoleum, wood, carpeted
- Subdivision Old markham village
- Lot size (acres) 0.0
- Listing # N12244309
- Property sub type Single family residence
- Status Active
- Bedroom 3.45m X 4.01m
Level: 2nd - Bedroom 3.45m X 3.28m
Level: 2nd - Bedroom 3.89m X 3.35m
Level: 2nd - Kitchen 2.79m X 3.73m
Level: 2nd - Bedroom 3.6m X 4.23m
Level: 3rd - Kitchen 2.38m X 1.83m
Level: Flat - Loft 6.2m X 2.87m
Level: Flat - Bedroom 2.87m X 3.32m
Level: Flat - Living room 4.2m X 5.66m
Level: Flat - Bedroom 2.87m X 2.21m
Level: Flat - Living room 3.96m X 4.67m
Level: Main - Sunroom 5.33m X 2.51m
Level: Main - Bedroom 3.07m X 3.38m
Level: Main - Bedroom 3.45m X 3.66m
Level: Main - Kitchen 3.81m X 3.76m
Level: Main
- Listing source url Https://www.realtor.ca/real-estate/28518694/261-main-street-n-markham-old-markham-village-old-markham-village
- Listing type identifier Idx

$-3,328
/ Month

