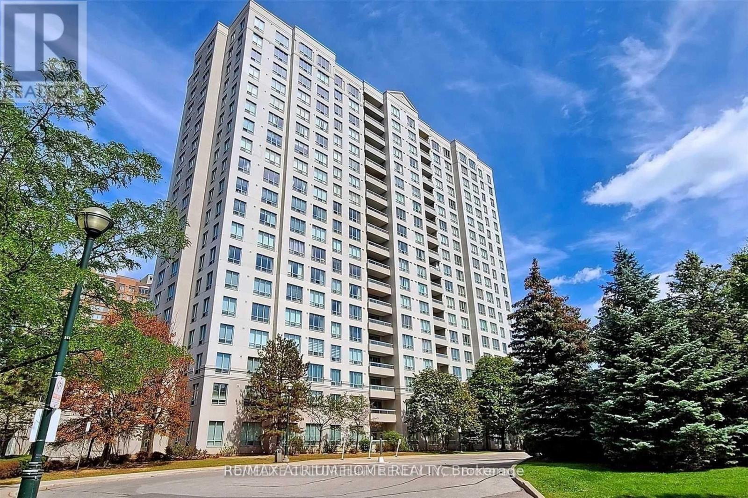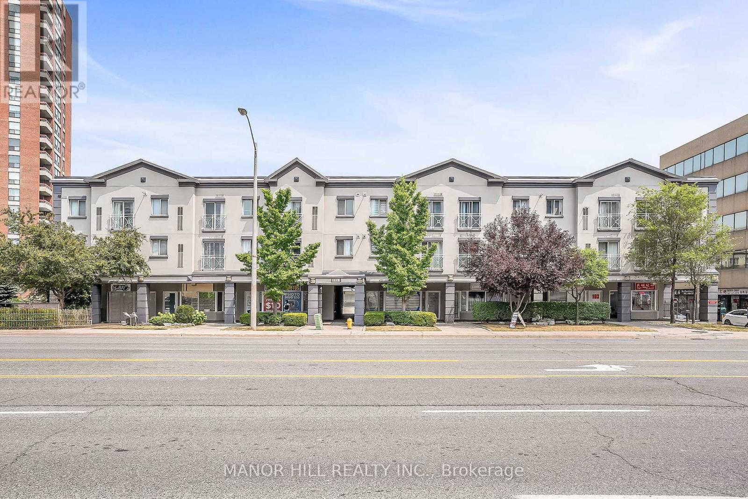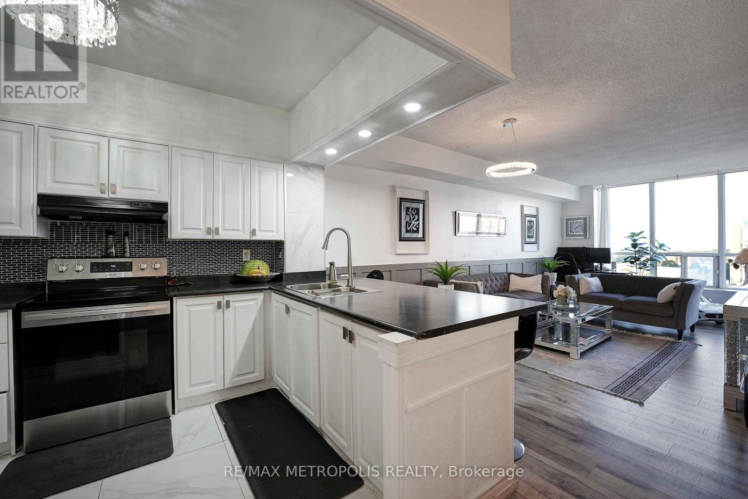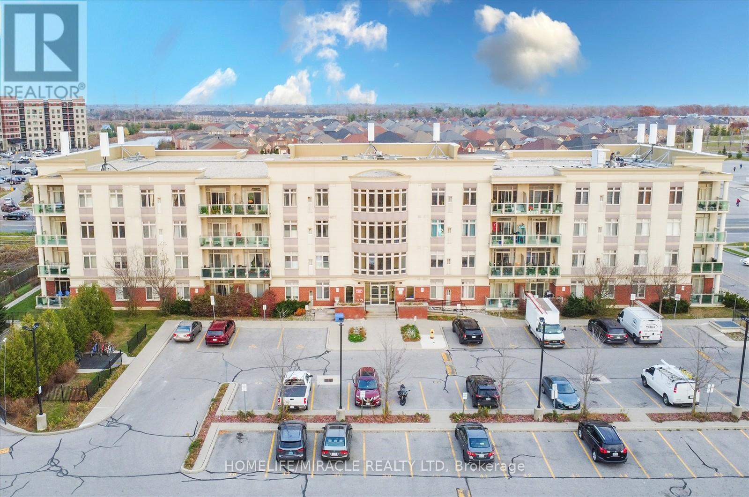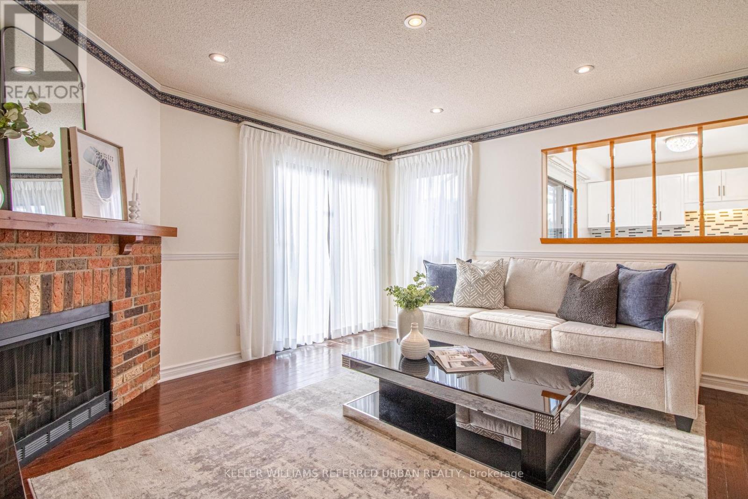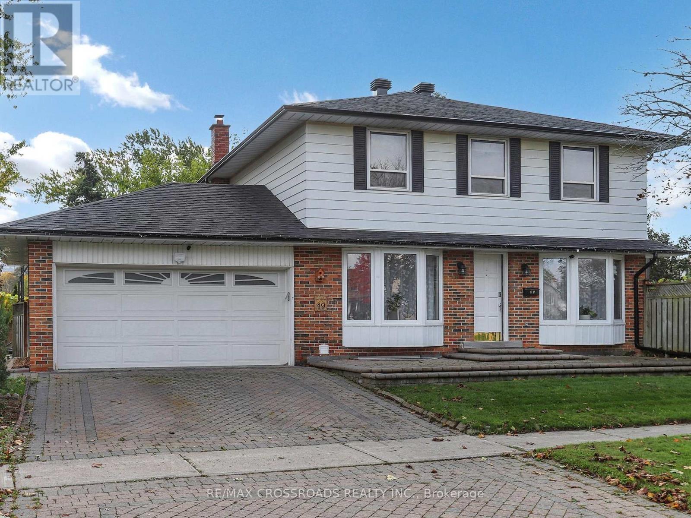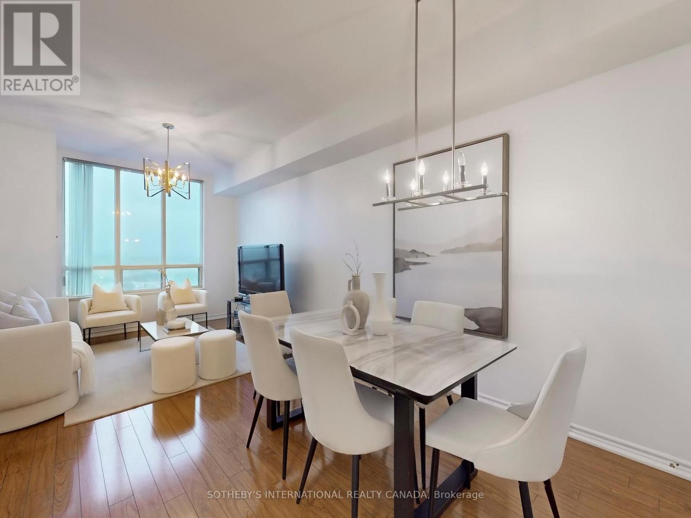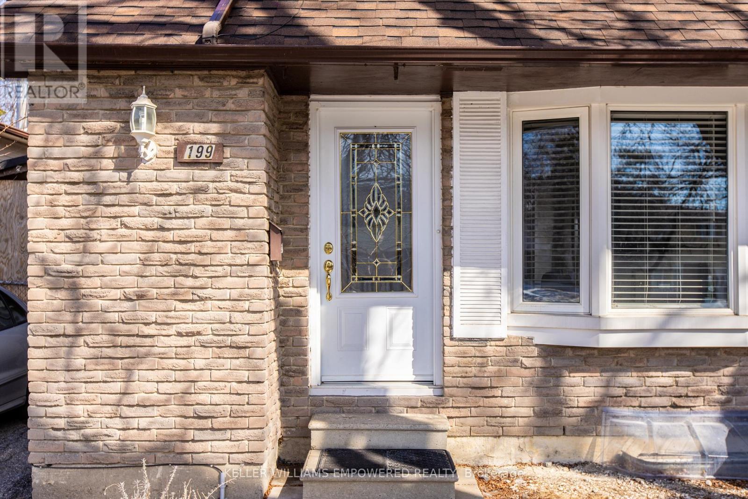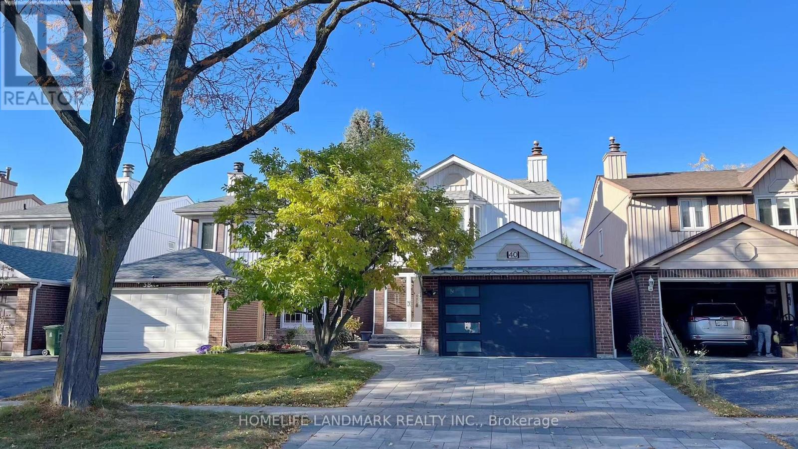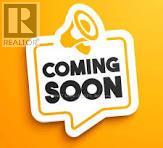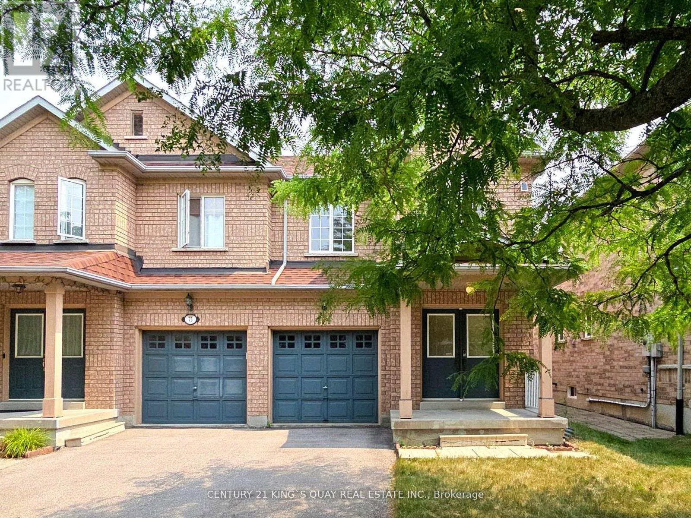- Houseful
- ON
- Markham
- Village Green - South Unionville
- 269 Helen Ave
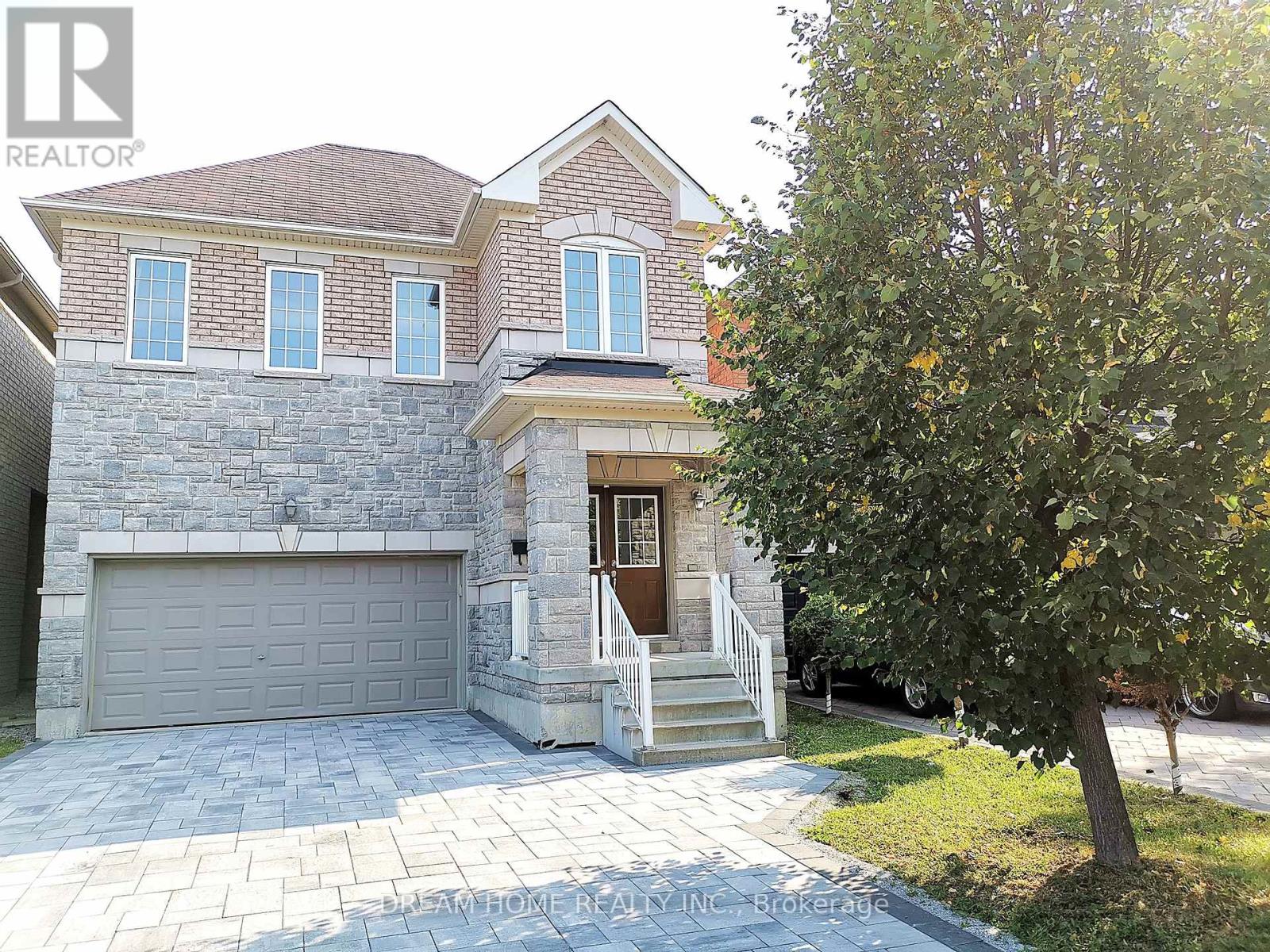
Highlights
This home is
93%
Time on Houseful
46 Days
Home features
Driveway
School rated
8.1/10
Markham
7.63%
Description
- Time on Houseful46 days
- Property typeSingle family
- Neighbourhood
- Median school Score
- Mortgage payment
Freshened & Rejuvenated With Substantial Brand New Upgraded Renovation; Boasts 2968sqft Living Space; 5 Bedrooms(3 Of Them Directly Access to Baths) And Total 3 Full Baths On 2nd Level With 1 Powder Room On Ground Level; Large Enough For Bigger Family Living; Higher Ceiling On Ground Level; Rough-In Central Vacuum; Elegant Stone Front Façade Matching With Stone Newly-Paved Driveway; Locates In Safe Family Oriented Neighborhood With Park, Pond and Green Space Surrounding; Minutes To Hwy 407, Hwy7 & Go Station; 4 Grocery Supermarkets , Restaurants, Shopping Plaza, Community Amenities, And York University Campus Nearby; Come To Feel It And Love It; It Will Be Your Home (id:63267)
Home overview
Amenities / Utilities
- Cooling Central air conditioning
- Heat source Natural gas
- Heat type Forced air
- Sewer/ septic Sanitary sewer
Exterior
- # total stories 2
- Fencing Fenced yard
- # parking spaces 6
- Has garage (y/n) Yes
Interior
- # full baths 3
- # half baths 1
- # total bathrooms 4.0
- # of above grade bedrooms 5
- Flooring Hardwood, tile
Location
- Subdivision Village green-south unionville
Overview
- Lot size (acres) 0.0
- Listing # N12402825
- Property sub type Single family residence
- Status Active
Rooms Information
metric
- 2nd bedroom 3.822m X 3.175m
Level: 2nd - 4th bedroom 4.371m X 4.521m
Level: 2nd - 3rd bedroom 3.825m X 3.171m
Level: 2nd - Primary bedroom 8.305m X 3.628m
Level: 2nd - 5th bedroom 4.593m X 3.926m
Level: 2nd - Foyer 2.279m X 1.337m
Level: Ground - Eating area 3.37m X 3.11m
Level: Ground - Mudroom 1.562m X 1.26m
Level: Ground - Dining room 3.827m X 3.314m
Level: Ground - Family room 4.644m X 4.146m
Level: Ground - Kitchen 3.07m X 3.3m
Level: Ground - Living room 6.993m X 4.087m
Level: Ground
SOA_HOUSEKEEPING_ATTRS
- Listing source url Https://www.realtor.ca/real-estate/28861009/269-helen-avenue-markham-village-green-south-unionville-village-green-south-unionville
- Listing type identifier Idx
The Home Overview listing data and Property Description above are provided by the Canadian Real Estate Association (CREA). All other information is provided by Houseful and its affiliates.

Lock your rate with RBC pre-approval
Mortgage rate is for illustrative purposes only. Please check RBC.com/mortgages for the current mortgage rates
$-4,504
/ Month25 Years fixed, 20% down payment, % interest
$
$
$
%
$
%

Schedule a viewing
No obligation or purchase necessary, cancel at any time
Nearby Homes
Real estate & homes for sale nearby

