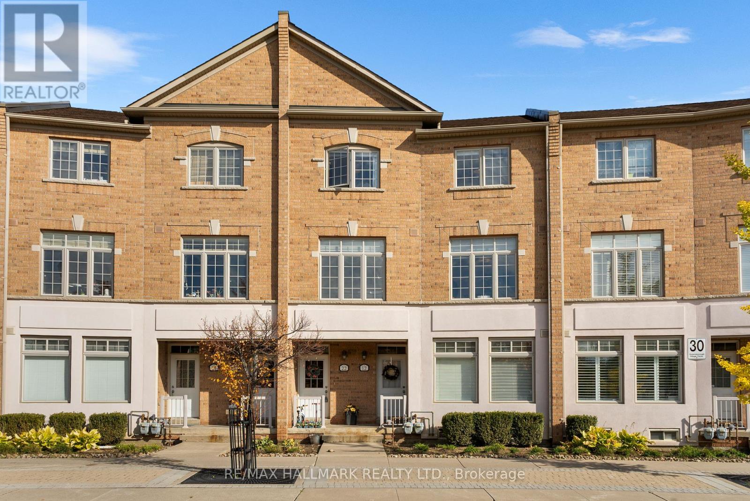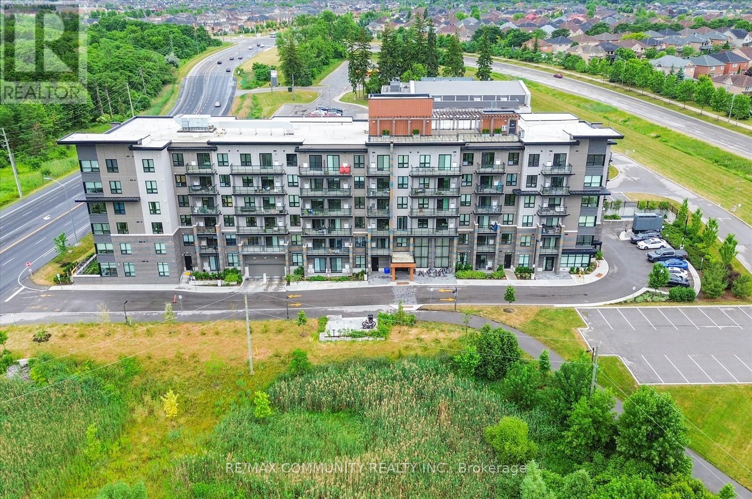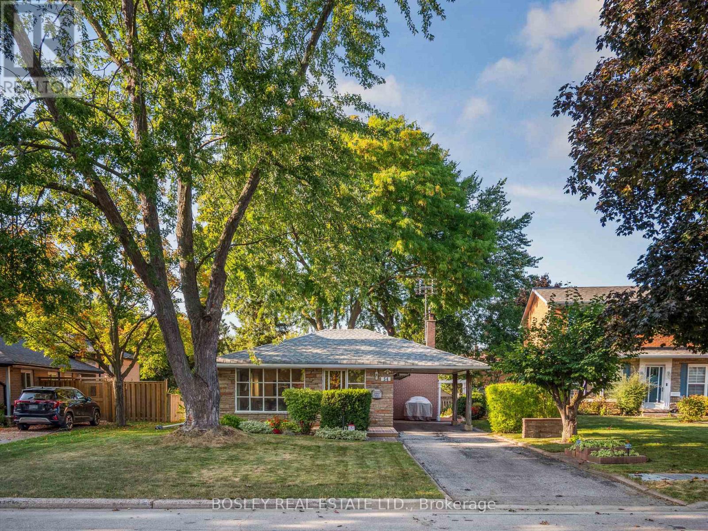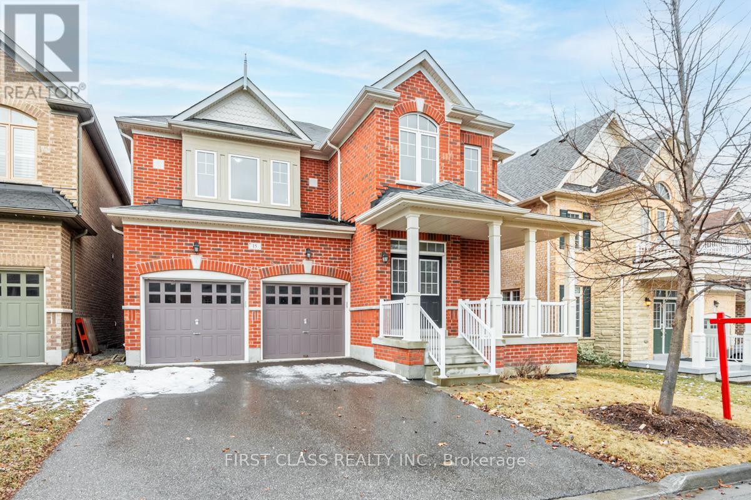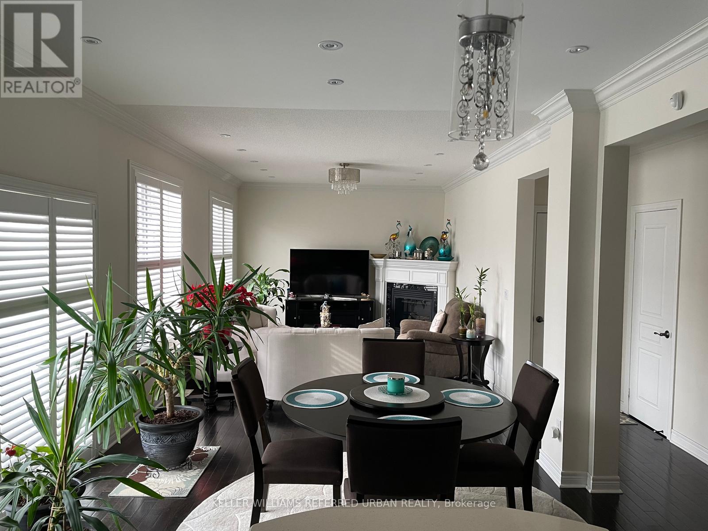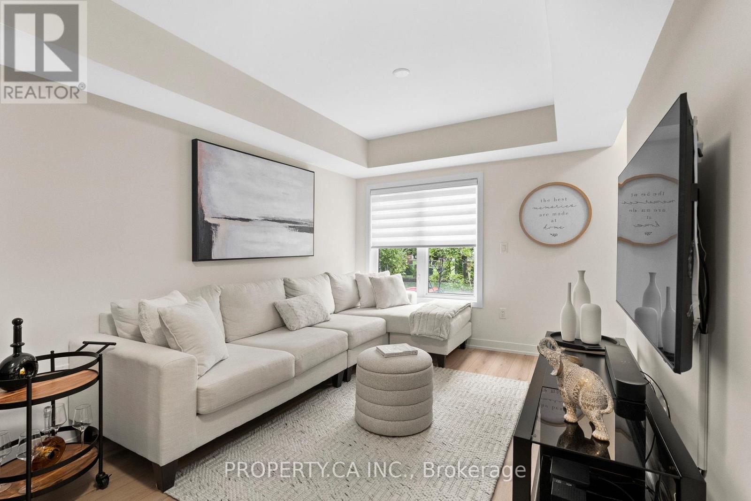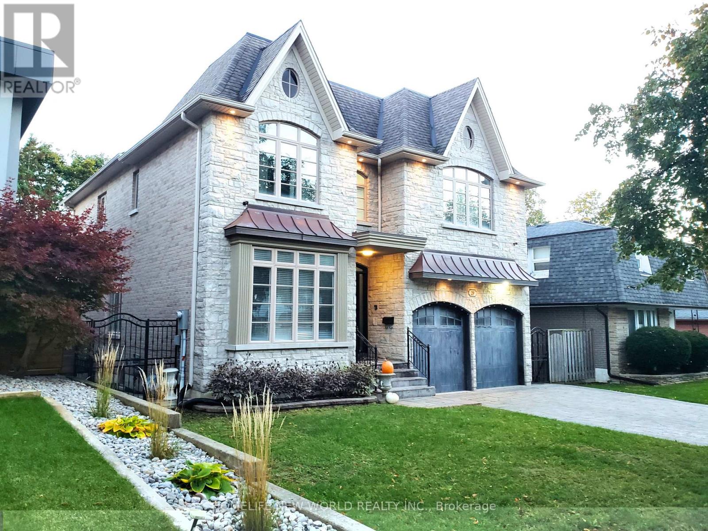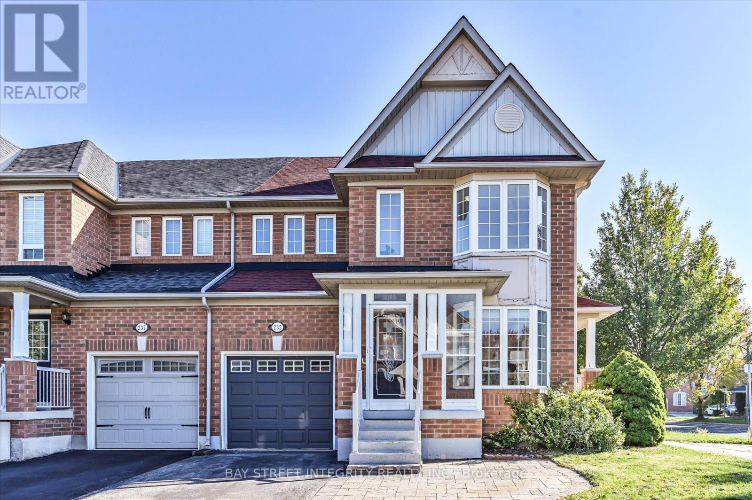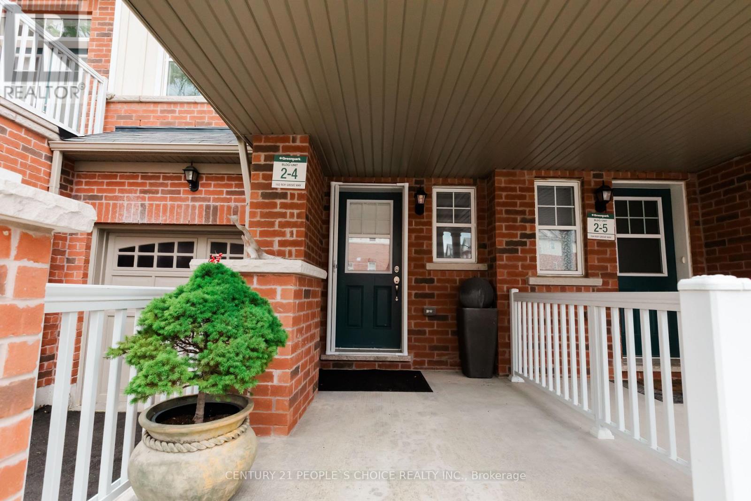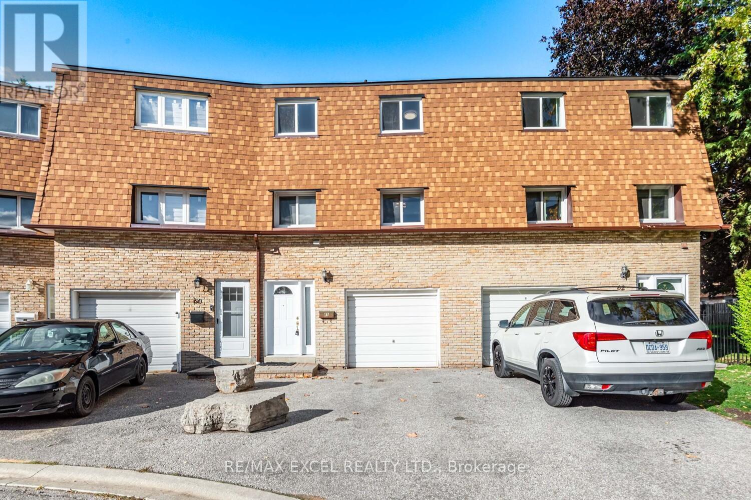- Houseful
- ON
- Markham
- Angus Glen
- 28 Port Rush Trl
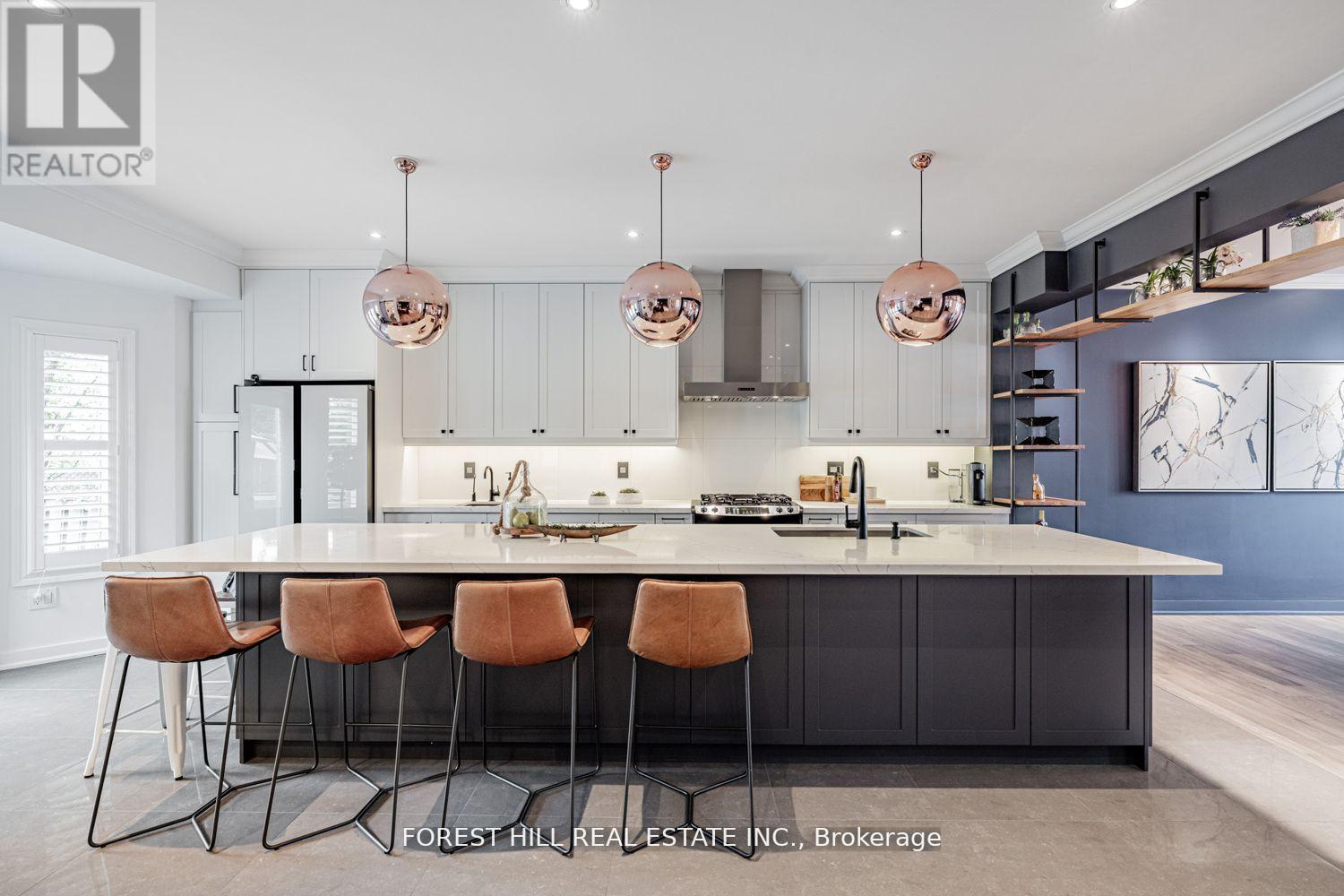
Highlights
Description
- Time on Houseful33 days
- Property typeSingle family
- Neighbourhood
- Median school Score
- Mortgage payment
**Feng Shui Certified By Geomancer Paul Ng - Includes 2 Wealth Centres And Energy That Supports Learning, Health, And Strong Relationships****Welcome To 28 Port Rush Trail****Comprehensive Transformation ----- Captivation & Delightful Modern Interior-----$$$ 400K Spent $$$ Beautiful Reno'd/Upgraded in 2017 As Per Sellers ----------- Stunning Detached Home With Pool In Prestigious Angus Glen East Village **Top-tier ranking High School Pierre Elliott Trudeau High School****This Elegant & Modern L-U-X-U-R-I-O-U-S Home Features Over 3600Sqft Of Thoughtfully Designed Living Space Including A Finished Basement As Per MPAC** Airy Open Concept Living And Dining Rooms. $400K Professional Interior Designer Upgrades And Renovations(2017) Includes Gourmet Kitchen Showcases A Stunning 13Ft Quartz Island With Breakfast Bar And Secondary Sink, Extended Modern Cabinetry, And High-End Appliances. Engineered Hardwood Flooring Throughout The Main And Second Levels, Newer Staircase, Designer Light Fixtures, Designer Feature Walls, Crown Moulding, And California Shutters. Super Spacious Primary Bedroom With Walk-In Closet And Modern Ensuite--Quartz Counters, Full Glass Shower, And Black Hardware. Outdoor Lifestyle For Summer With An Salt Water Heated Inground Swimming Pool + Hot Tub (All Pool Maintenance Equipment And Winter Pool Cover Included). Professionally Landscaped Backyard Oasis. Recent Exterior Upgrades Include Professional Exterior Painting (2025), Shingle Roof (2017), And Enhanced Insulation (2017). Walk To Unionville, Close To Community Centres, Public Library, Parks, Transit, And Top-Ranked Schools Including Pierre Elliott Trudeau High School. (id:63267)
Home overview
- Cooling Central air conditioning
- Heat source Natural gas
- Heat type Forced air
- Has pool (y/n) Yes
- Sewer/ septic Sanitary sewer
- # total stories 2
- # parking spaces 2
- Has garage (y/n) Yes
- # full baths 3
- # half baths 1
- # total bathrooms 4.0
- # of above grade bedrooms 5
- Flooring Hardwood, laminate, tile
- Community features Community centre
- Subdivision Angus glen
- Directions 2065060
- Lot size (acres) 0.0
- Listing # N12412768
- Property sub type Single family residence
- Status Active
- Primary bedroom 4.7m X 4.6m
Level: 2nd - 3rd bedroom 3.54m X 3.21m
Level: 2nd - 2nd bedroom 3.9m X 3.3m
Level: 2nd - 4th bedroom 3.33m X 3.33m
Level: 2nd - Recreational room / games room 8.65m X 5.609m
Level: Basement - Den 4.44m X 3.29m
Level: Basement - Sitting room Measurements not available
Level: Basement - Laundry Measurements not available
Level: Basement - Dining room 5.78m X 5.3m
Level: Main - Living room 5.78m X 5.3m
Level: Main - Kitchen 6.86m X 4m
Level: Main - Family room 6.3m X 4m
Level: Main
- Listing source url Https://www.realtor.ca/real-estate/28882983/28-port-rush-trail-markham-angus-glen-angus-glen
- Listing type identifier Idx

$-4,531
/ Month

