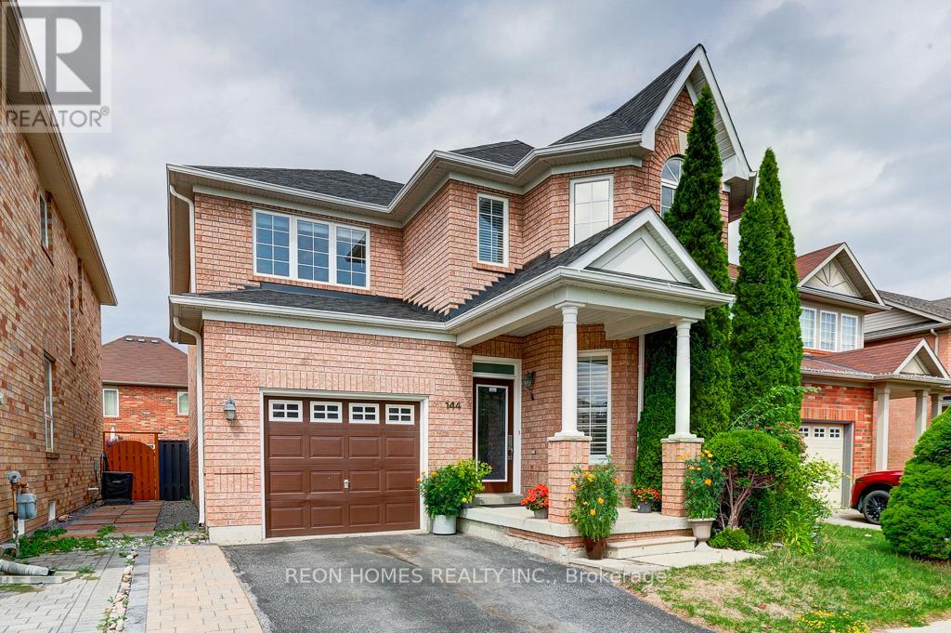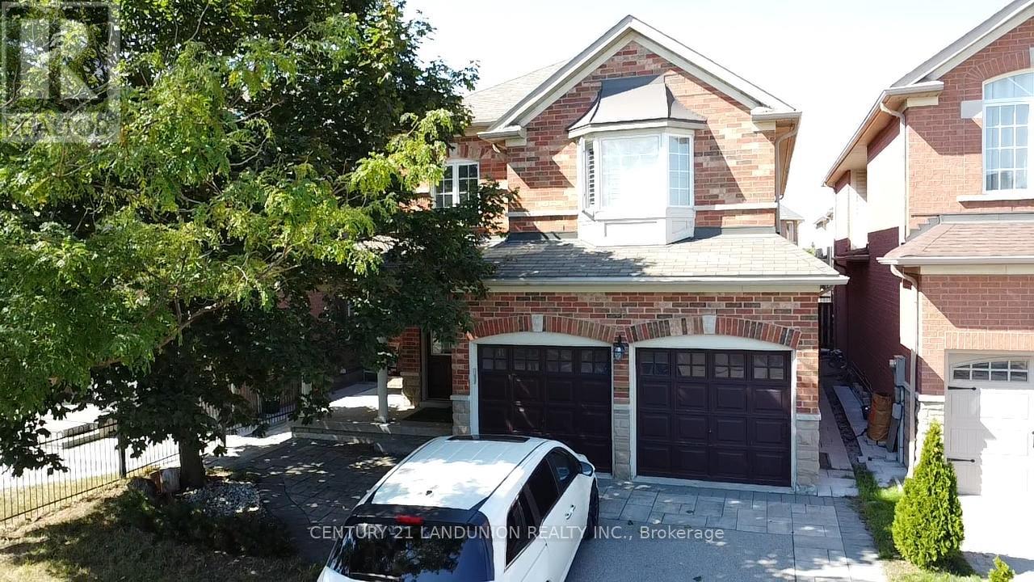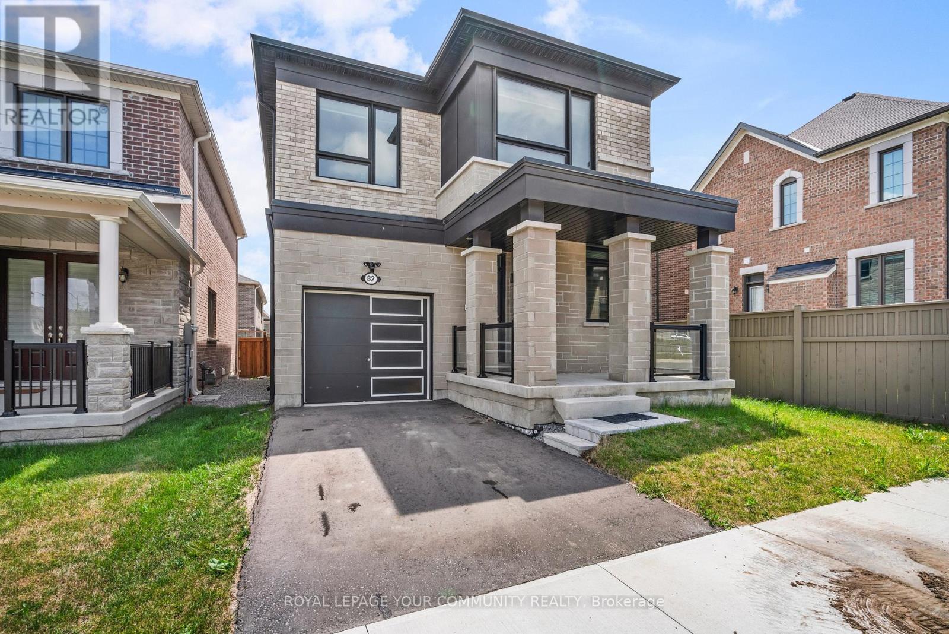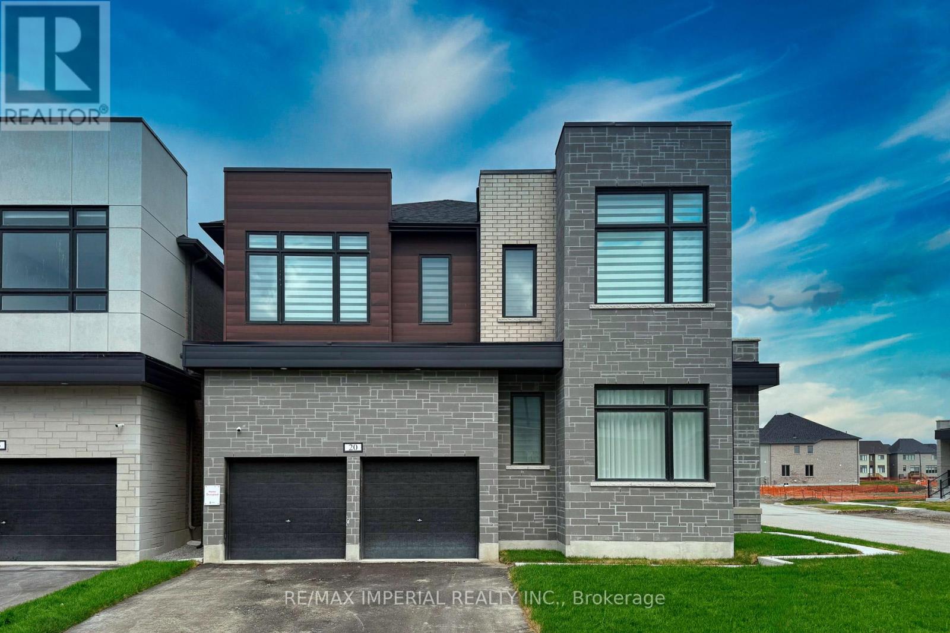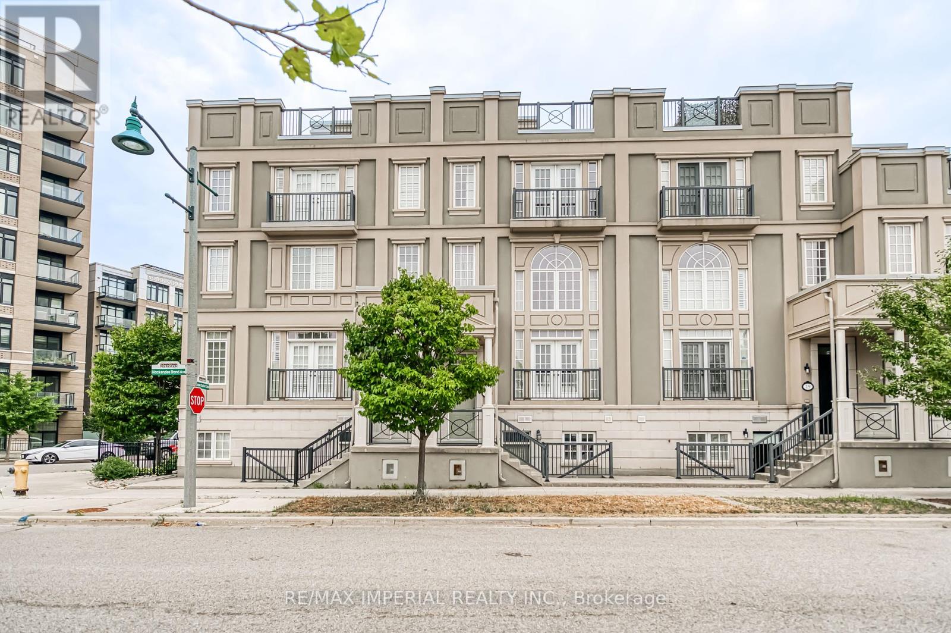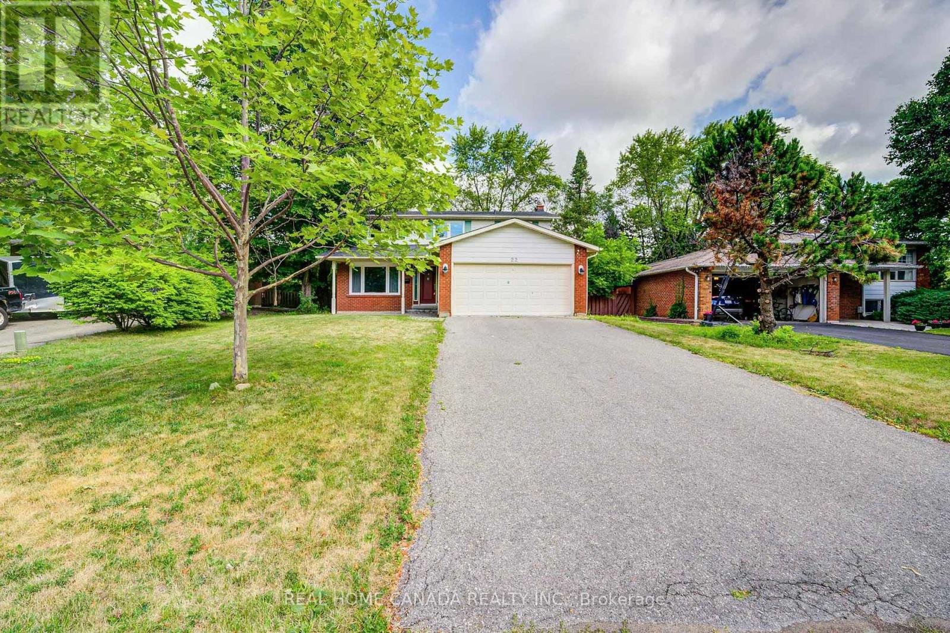- Houseful
- ON
- Markham
- Unionville
- 28 William Saville St
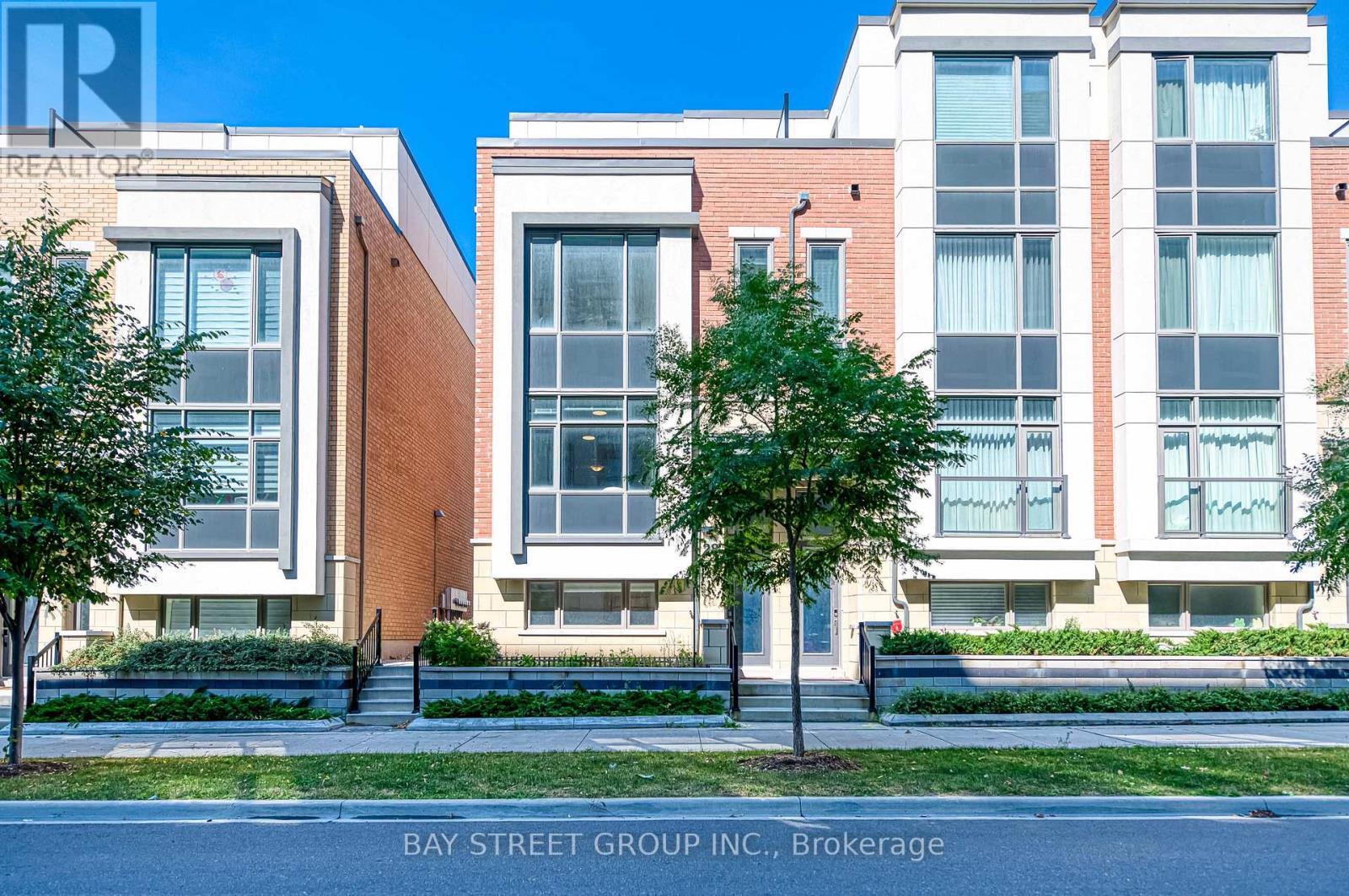
28 William Saville St
For Sale
20 Days
$1,488,000 $59K
$1,429,000
4 beds
5 baths
28 William Saville St
For Sale
20 Days
$1,488,000 $59K
$1,429,000
4 beds
5 baths
Highlights
This home is
5%
Time on Houseful
20 Days
School rated
8.8/10
Markham
7.63%
Description
- Time on Houseful20 days
- Property typeSingle family
- Neighbourhood
- Median school Score
- Mortgage payment
Rarely find Luxury 4 Bedrooms End Unit Freehold Townhouse In Heart Of Unionville. Functional Layout With Direct Access To Double Car Garage, Open Concept Kitchen With Pot Lights, Granite Countertop, Backsplash, 9 Ft Ceiling Throughout, 4 Spacious Bedrooms (Each With Ensuite Bathroom), 5 Bathrooms, Smooth Ceiling, 2 W/O Terrace In Third Floor Offer More Outdoor Space For Summer Enjoyment. Located In Top Ranked School Zone (Unionville High School). Minutes To Banks, Theatre, Shopping Plaza, Restaurants, Gyms, Parks, YRT, Hwy 404/407 And GO Station. This Home Offers The Perfect Blend Of Luxury, Comfort And Convenience For Your Family. Don't Miss The Chance For This Dream Home. Option To Add Elevator. (id:63267)
Home overview
Amenities / Utilities
- Cooling Central air conditioning
- Heat source Natural gas
- Heat type Forced air
- Sewer/ septic Sanitary sewer
Exterior
- # total stories 3
- # parking spaces 3
- Has garage (y/n) Yes
Interior
- # full baths 4
- # half baths 1
- # total bathrooms 5.0
- # of above grade bedrooms 4
- Flooring Carpeted
Location
- Subdivision Unionville
Overview
- Lot size (acres) 0.0
- Listing # N12283626
- Property sub type Single family residence
- Status Active
Rooms Information
metric
- 4th bedroom 3.73m X 3.14m
Level: 2nd - 2nd bedroom 2.54m X 3.53m
Level: 2nd - 3rd bedroom 2.74m X 2.84m
Level: 2nd - Primary bedroom 3.65m X 3.98m
Level: 3rd - Sitting room 2.68m X 2.13m
Level: 3rd - Recreational room / games room 3.25m X 2.74m
Level: Lower - Kitchen 3.4m X 2.64m
Level: Main - Family room 5.38m X 3.5m
Level: Main - Dining room 5.38m X 3.5m
Level: Main - Living room 4.14m X 5.23m
Level: Main
SOA_HOUSEKEEPING_ATTRS
- Listing source url Https://www.realtor.ca/real-estate/28602641/28-william-saville-street-markham-unionville-unionville
- Listing type identifier Idx
The Home Overview listing data and Property Description above are provided by the Canadian Real Estate Association (CREA). All other information is provided by Houseful and its affiliates.

Lock your rate with RBC pre-approval
Mortgage rate is for illustrative purposes only. Please check RBC.com/mortgages for the current mortgage rates
$-3,697
/ Month25 Years fixed, 20% down payment, % interest
$114
Maintenance
$
$
$
%
$
%

Schedule a viewing
No obligation or purchase necessary, cancel at any time
Nearby Homes
Real estate & homes for sale nearby

