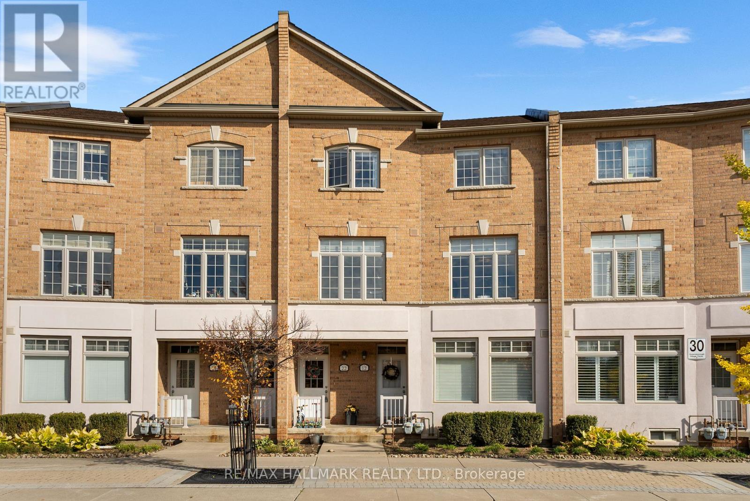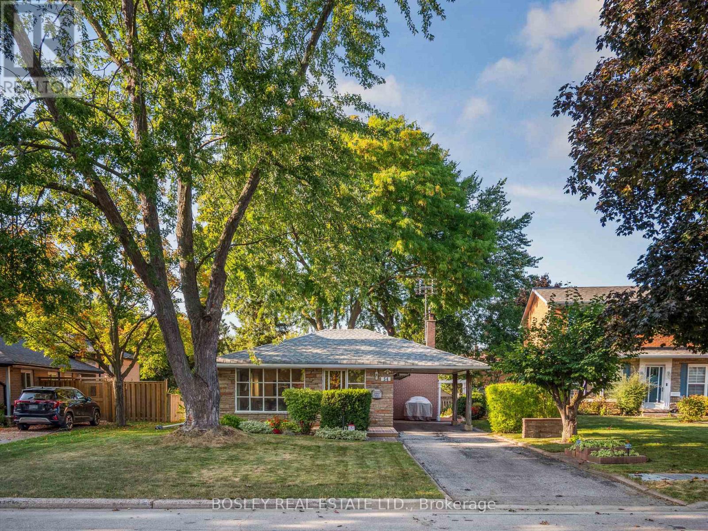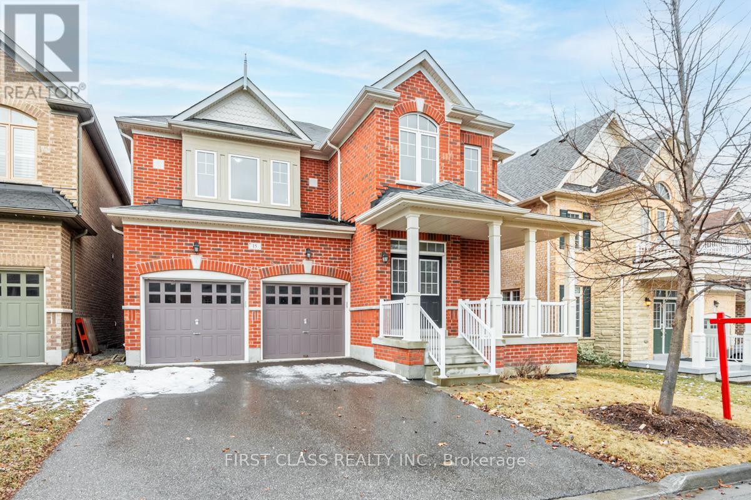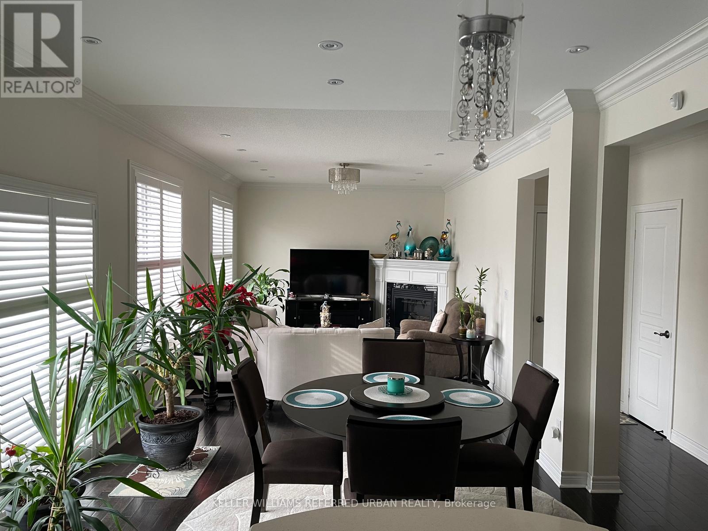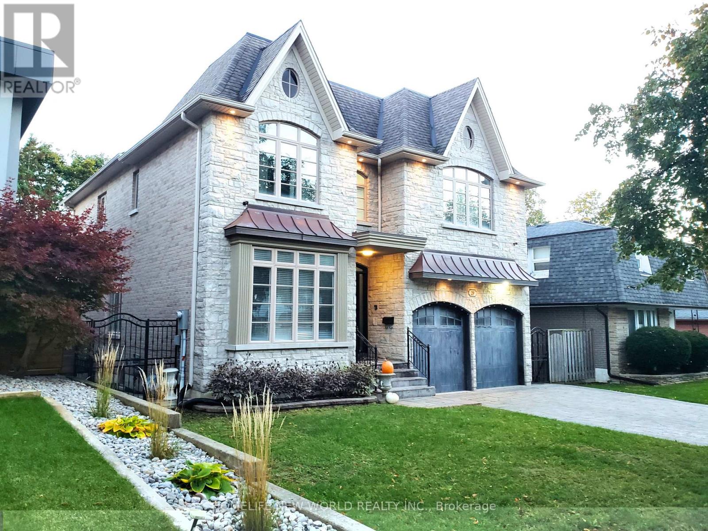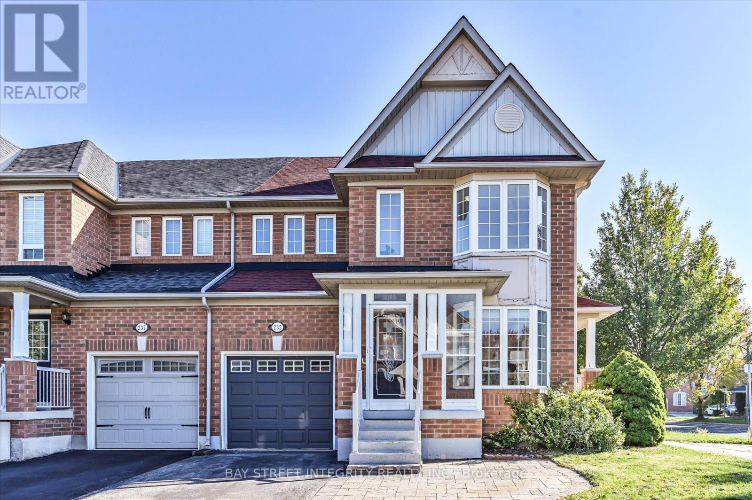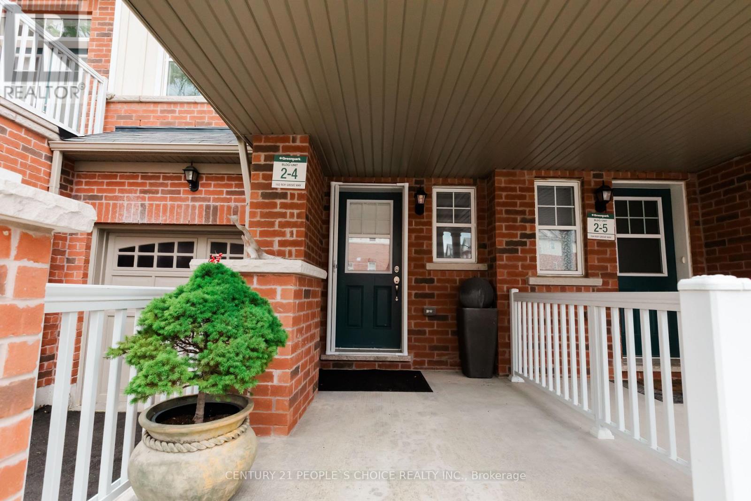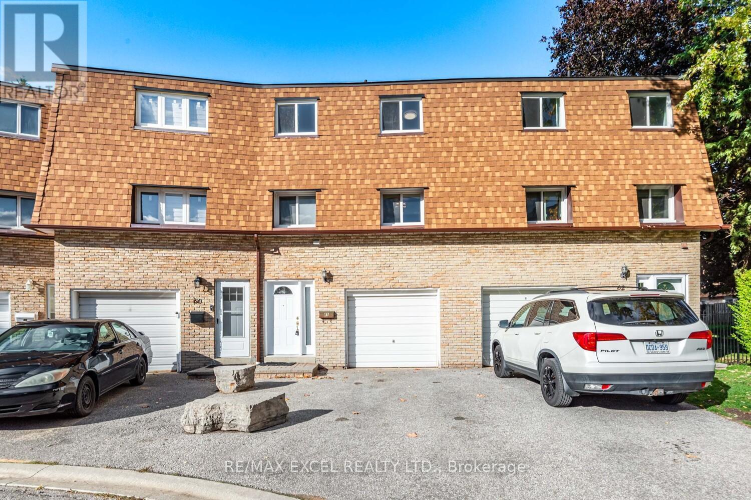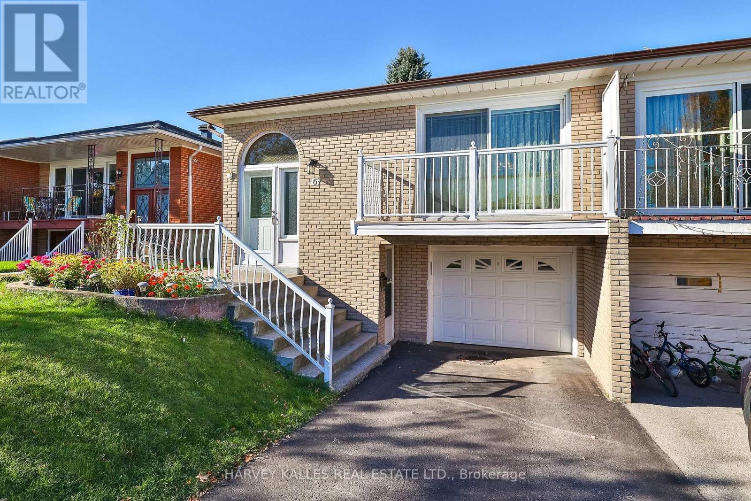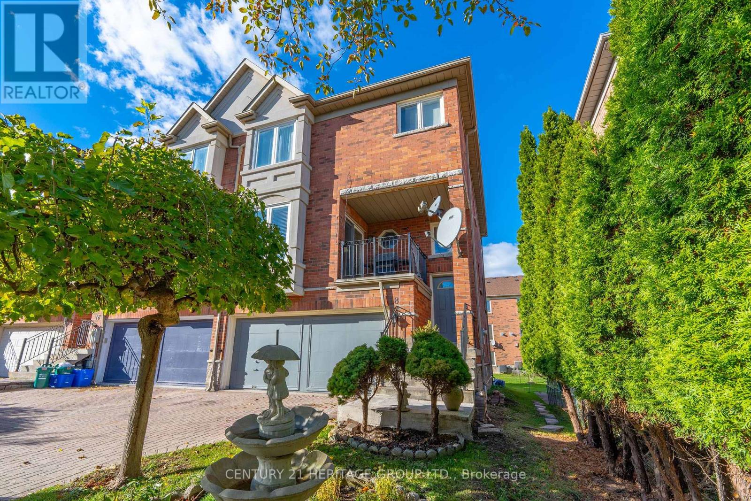- Houseful
- ON
- Markham
- Unionville
- 288 Buchanan Dr
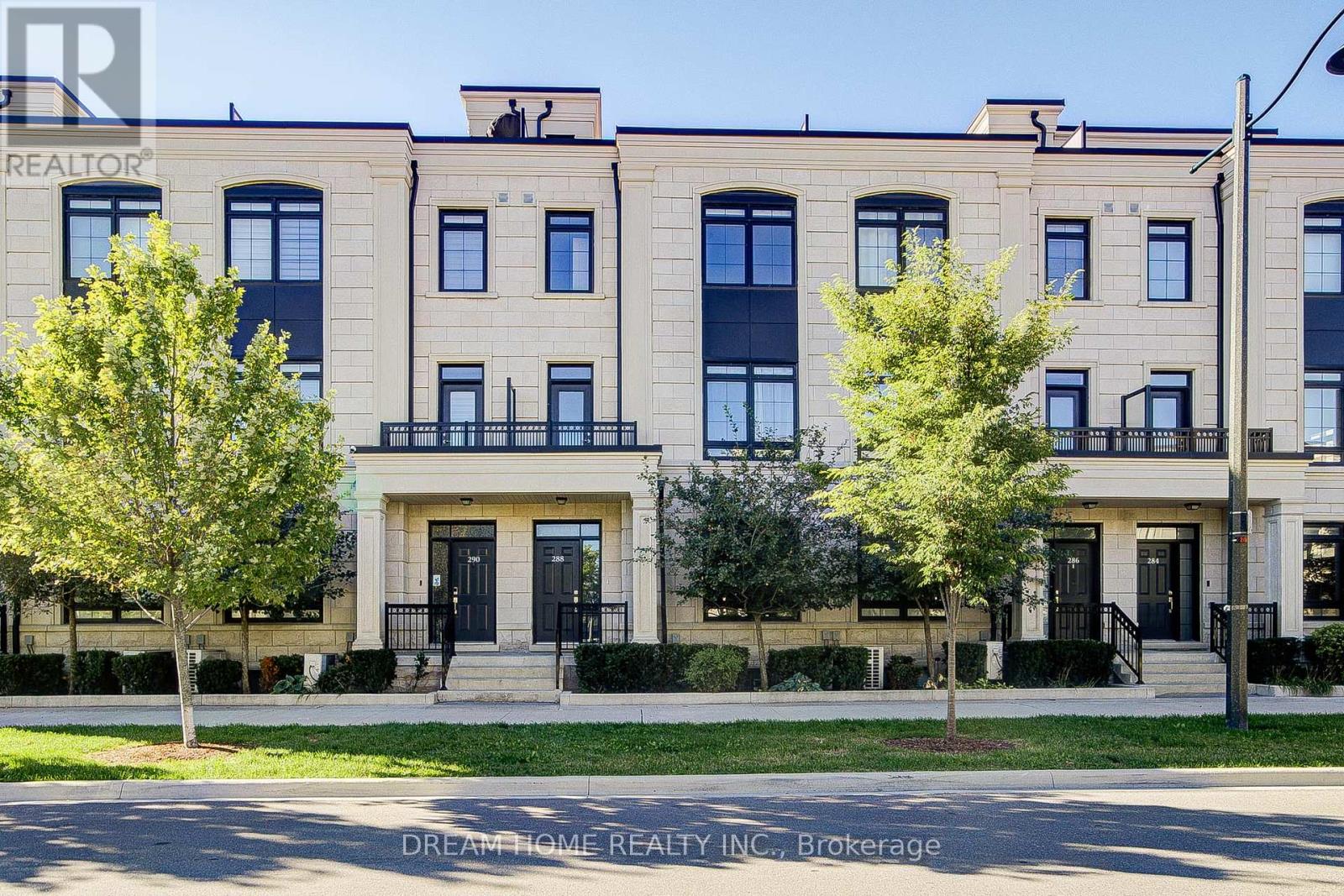
Highlights
This home is
40%
Time on Houseful
53 Days
School rated
8.8/10
Markham
7.63%
Description
- Time on Houseful53 days
- Property typeSingle family
- Neighbourhood
- Median school Score
- Mortgage payment
Luxury Unionville Gardens Townhouse In Prime Downtown Markham Location. 2824 Sq Ft Living Area As Per Builder's Plan. 548 Sq Ft Roof Terrace, Bbq Gas Line To Both Roof And Kitchen Terrace, Excellently Maintained Like Just Occupancy Condition, Upgraded Hardwood Floor And Smooth Ceiling In Main Living Area, Granite Kitchen Counter Top, Kitchen Island, B/I High End Bosch Appliances, Gas Cook Top, Marble Electric Fireplace, Oak Stairs W Painted White Pickets Through Out. South Facing With Lots Of Natural Lights, Finished Basement W 3 Pc Bath, Close To All Amenities, Top Ranking Schools (Coledale Public School & Unionville High)! Monthly Maintenance Fee Incl. Driveway Snow Removing, Lawn/Yard Care. Hwt & Acs Are Rental. (id:63267)
Home overview
Amenities / Utilities
- Cooling Central air conditioning, ventilation system
- Heat source Natural gas
- Heat type Forced air
- Sewer/ septic Sanitary sewer
Exterior
- # total stories 3
- # parking spaces 4
- Has garage (y/n) Yes
Interior
- # full baths 5
- # half baths 1
- # total bathrooms 6.0
- # of above grade bedrooms 5
- Flooring Hardwood
Location
- Subdivision Unionville
Overview
- Lot size (acres) 0.0
- Listing # N12369602
- Property sub type Single family residence
- Status Active
Rooms Information
metric
- Kitchen 3.92m X 5.74m
Level: 2nd - Family room 6.71m X 4.58m
Level: 2nd - Den 2.16m X 1.16m
Level: 2nd - Dining room 6.71m X 4.58m
Level: 2nd - Primary bedroom 4m X 3.35m
Level: 3rd - 2nd bedroom 2.89m X 3.05m
Level: 3rd - 3rd bedroom 2.74m X 3.05m
Level: 3rd - Recreational room / games room 5.74m X 5.08m
Level: Basement - Living room 4.88m X 3.56m
Level: Ground
SOA_HOUSEKEEPING_ATTRS
- Listing source url Https://www.realtor.ca/real-estate/28789250/288-buchanan-drive-markham-unionville-unionville
- Listing type identifier Idx
The Home Overview listing data and Property Description above are provided by the Canadian Real Estate Association (CREA). All other information is provided by Houseful and its affiliates.

Lock your rate with RBC pre-approval
Mortgage rate is for illustrative purposes only. Please check RBC.com/mortgages for the current mortgage rates
$-4,311
/ Month25 Years fixed, 20% down payment, % interest
$217
Maintenance
$
$
$
%
$
%

Schedule a viewing
No obligation or purchase necessary, cancel at any time
Nearby Homes
Real estate & homes for sale nearby

