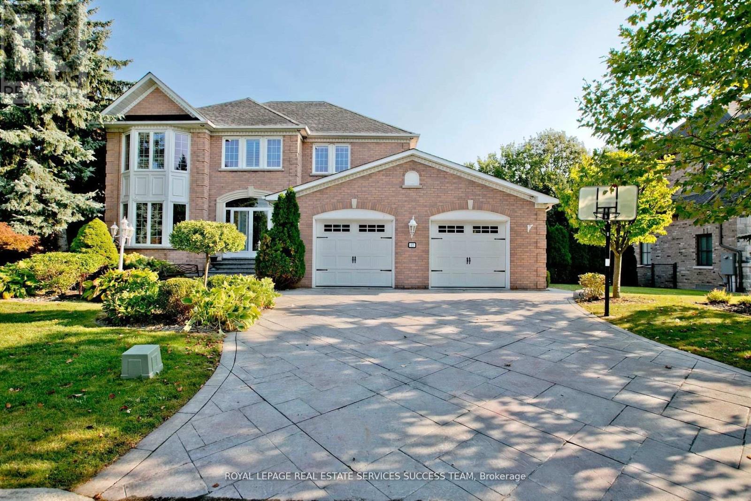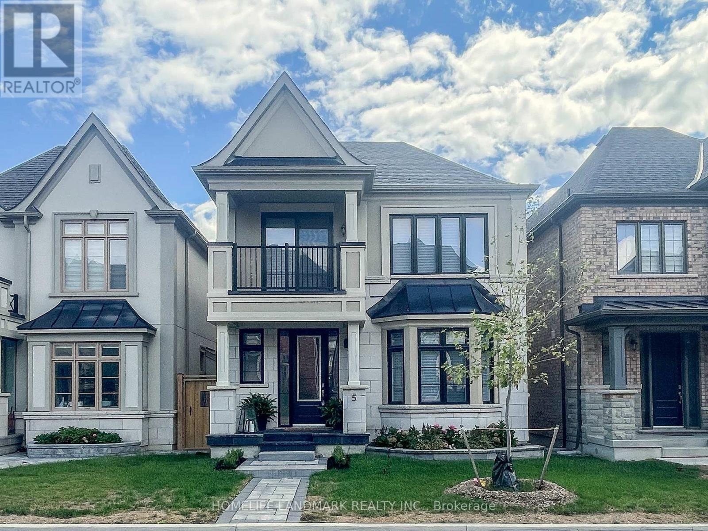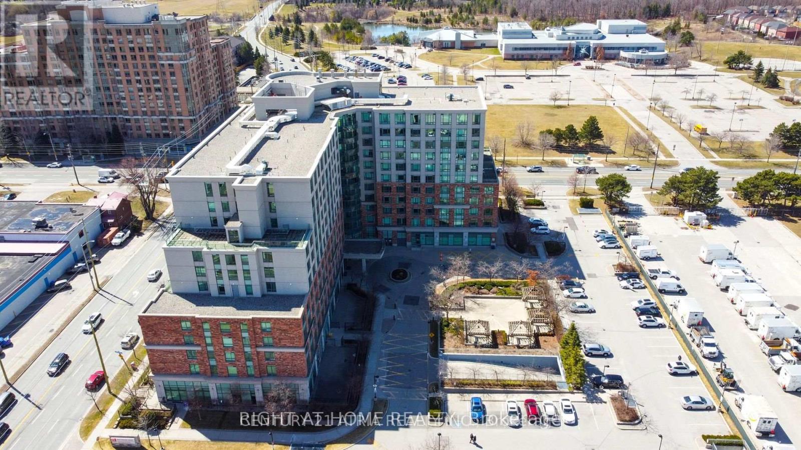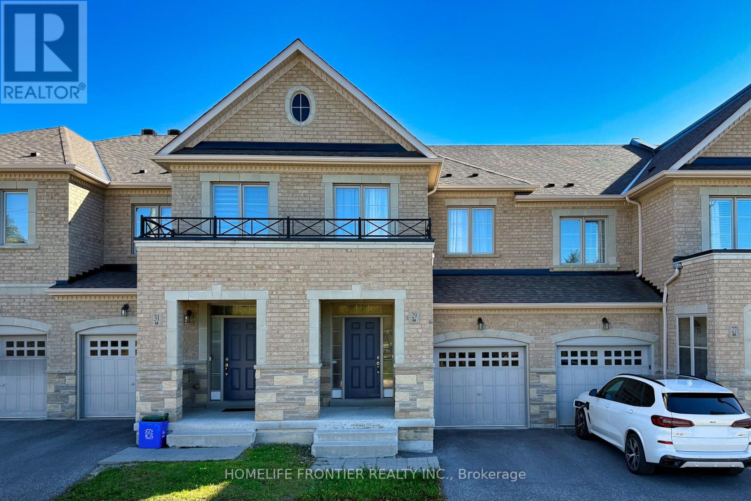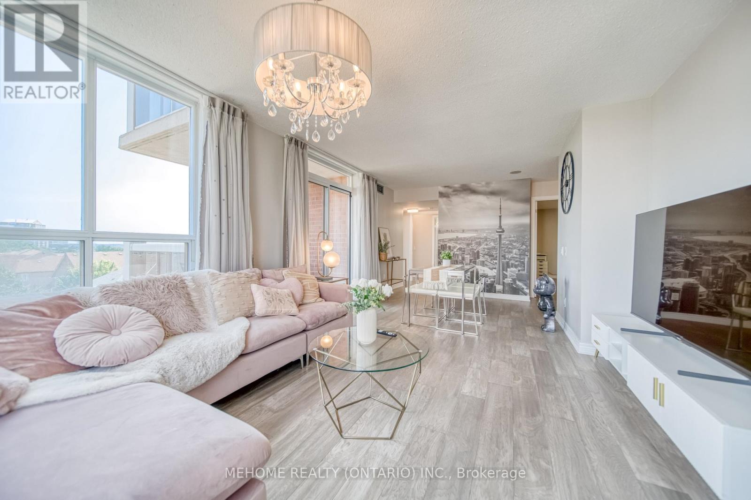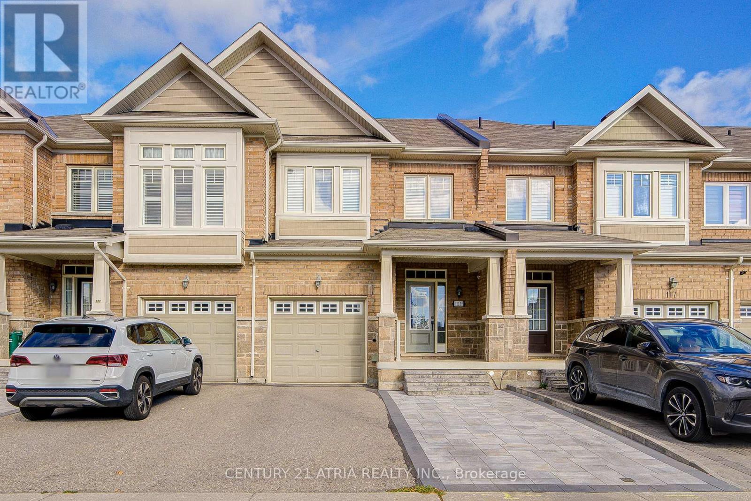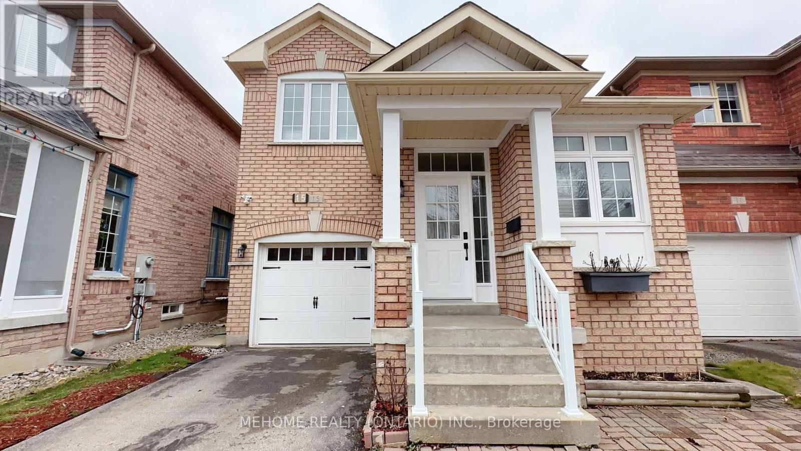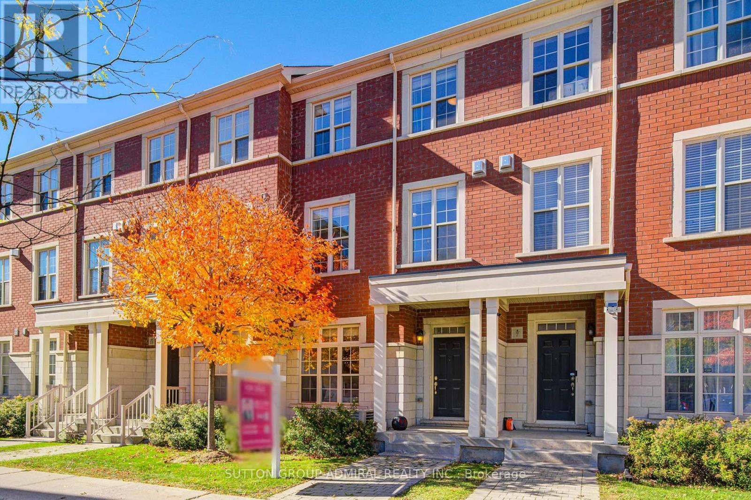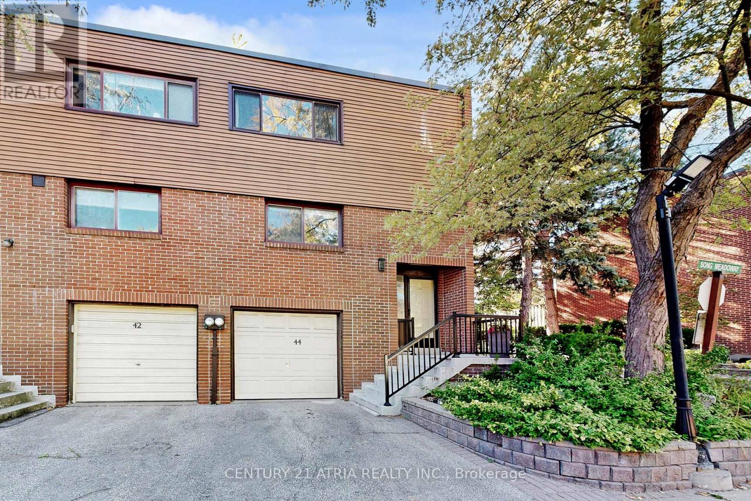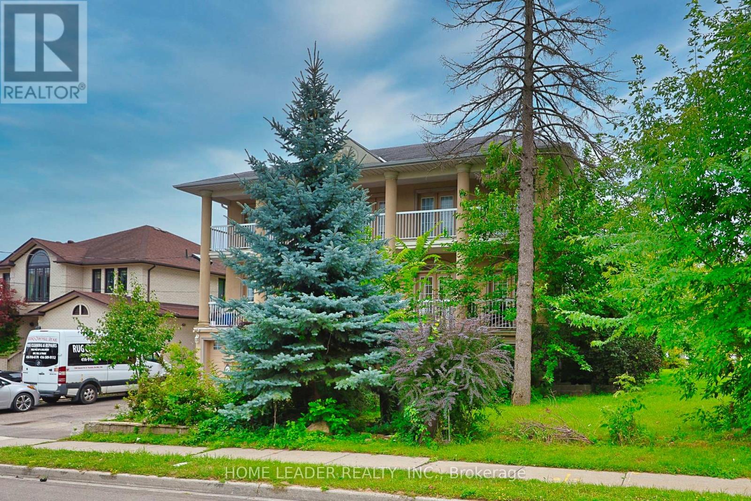- Houseful
- ON
- Markham
- Cathedraltown
- 29 Robert Osprey Dr
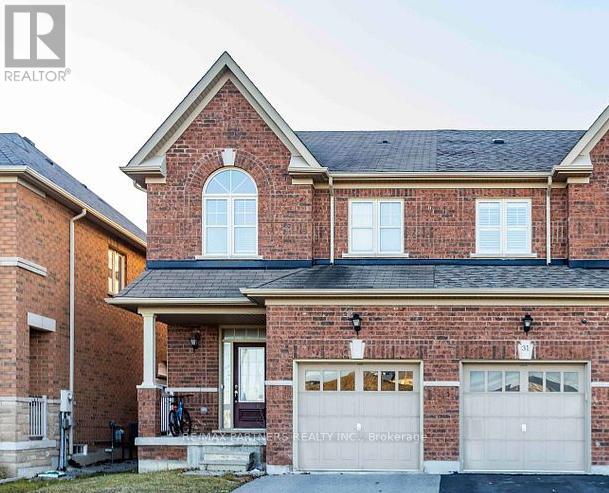
Highlights
Description
- Time on Housefulnew 14 hours
- Property typeSingle family
- Neighbourhood
- Median school Score
- Mortgage payment
Premium Lot Facing the Park! Stunning and beautifully 4-Bedroom*Semi-detached 2-storey home in the highly sought-after Cathedraltown community*Featuring a Premium Park-Facing lot* Circular staircase with iron pickets*Direct access from the garage*The main floor 9-ft ceilings*An open-concept layout filled with Natural Light, and a cozy gas fireplace in the living room* Enjoy entertaining in the Modern kitchen with a breakfast area and walkout to the sun-filled backyard. The Master bedroom with a luxurious retreat with a coffered ceiling, walk-in closet, and 5-piece ensuite* Located in a top-ranked school zone, close to Hwy 404, shopping plazas, Canadian Tire, banks, restaurants, and elementary schools. This elegant and spacious home combines style, comfort, and convenience in one of the most desirable neighborhoods.Richmond Green Secondary School, Nokiidaa Public School (id:63267)
Home overview
- Cooling Central air conditioning
- Heat source Natural gas
- Heat type Forced air
- Sewer/ septic Sanitary sewer
- # total stories 2
- Fencing Fenced yard
- # parking spaces 3
- Has garage (y/n) Yes
- # full baths 3
- # half baths 1
- # total bathrooms 4.0
- # of above grade bedrooms 4
- Flooring Laminate
- Subdivision Cathedraltown
- Directions 1558749
- Lot size (acres) 0.0
- Listing # N12469538
- Property sub type Single family residence
- Status Active
- 2nd bedroom 3m X 2.9m
Level: 2nd - Bedroom 2.8m X 3.23m
Level: 2nd - 3rd bedroom 3.23m X 2.99m
Level: 2nd - Primary bedroom 3.54m X 4.39m
Level: 2nd - Eating area 3m X 3.23m
Level: Main - Dining room 3.6m X 5.79m
Level: Main - Kitchen 3m X 2.62m
Level: Main - Living room 3.6m X 5.79m
Level: Main
- Listing source url Https://www.realtor.ca/real-estate/29005224/29-robert-osprey-drive-markham-cathedraltown-cathedraltown
- Listing type identifier Idx

$-2,666
/ Month

