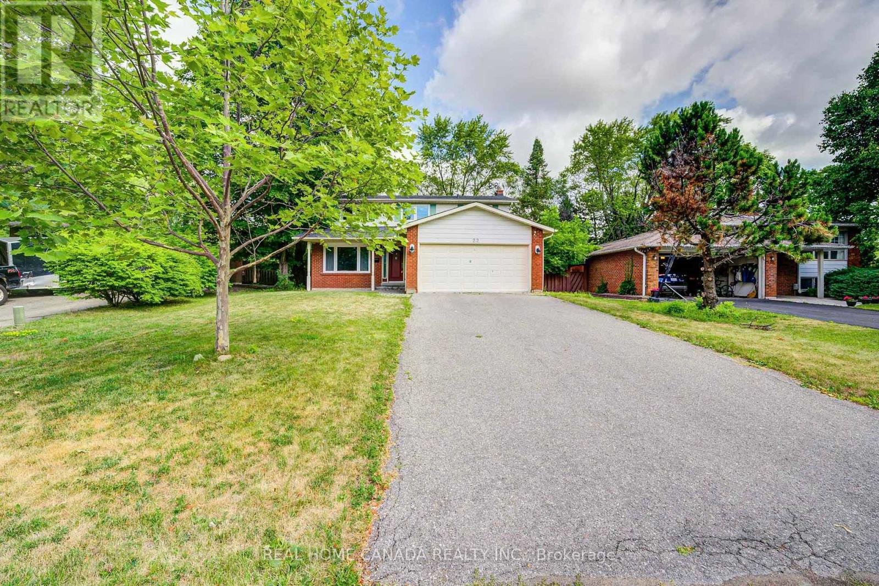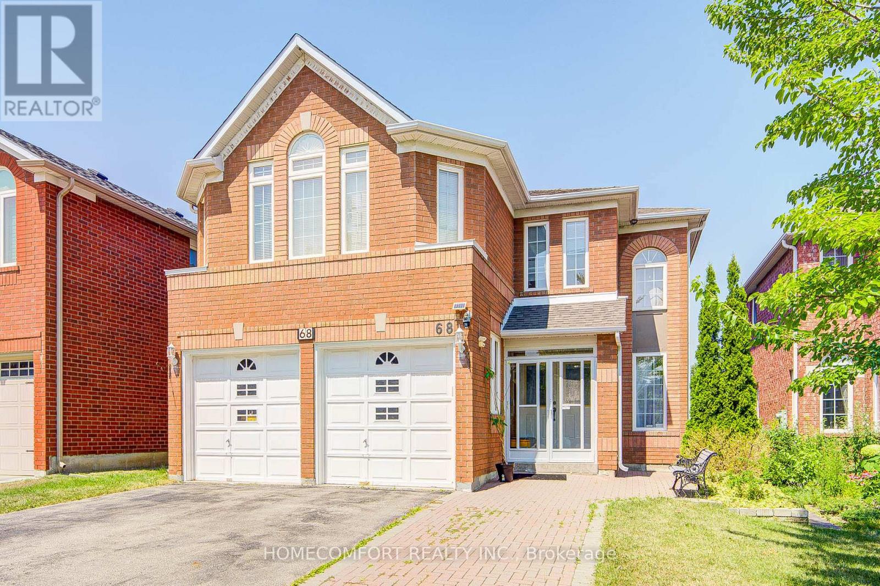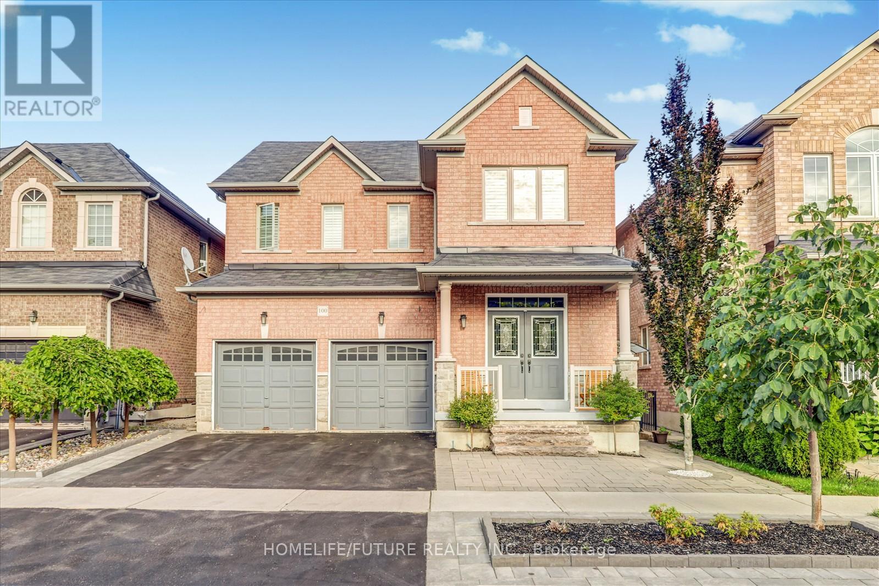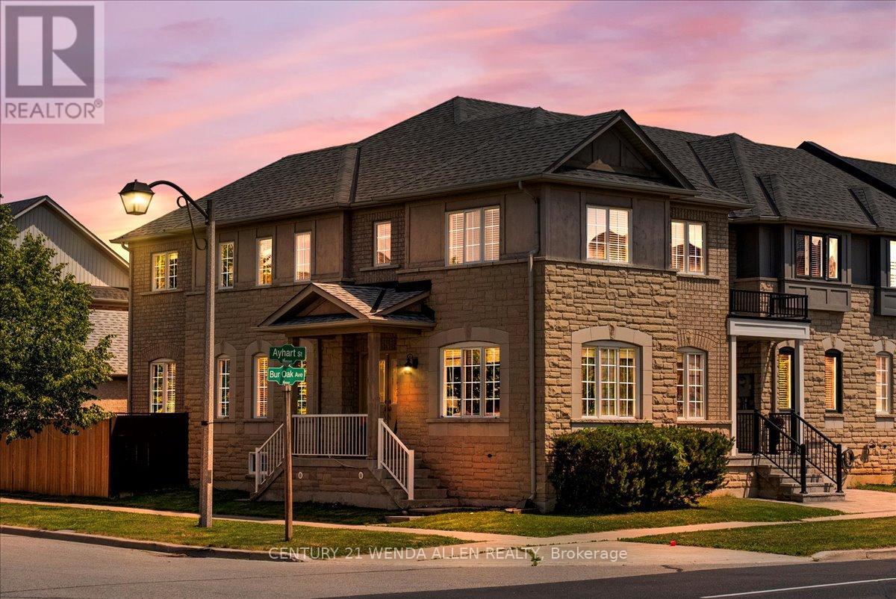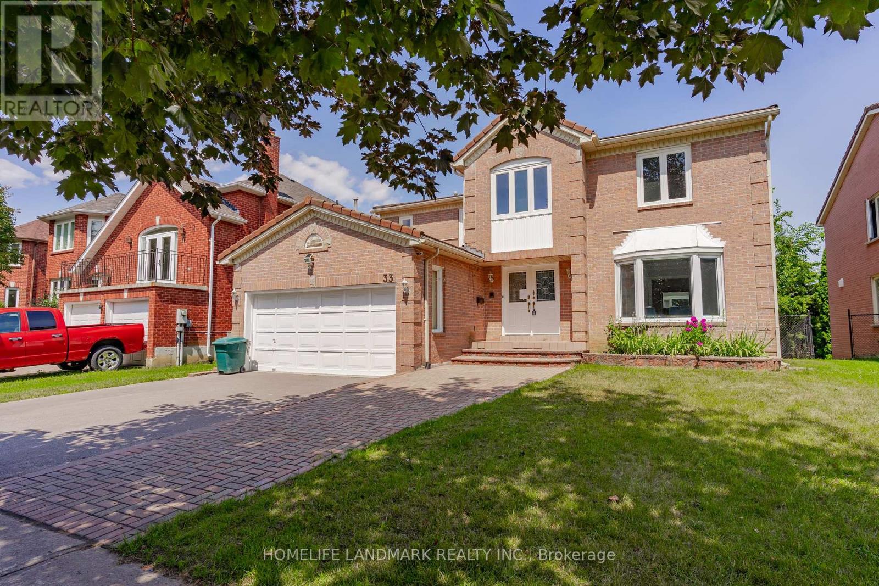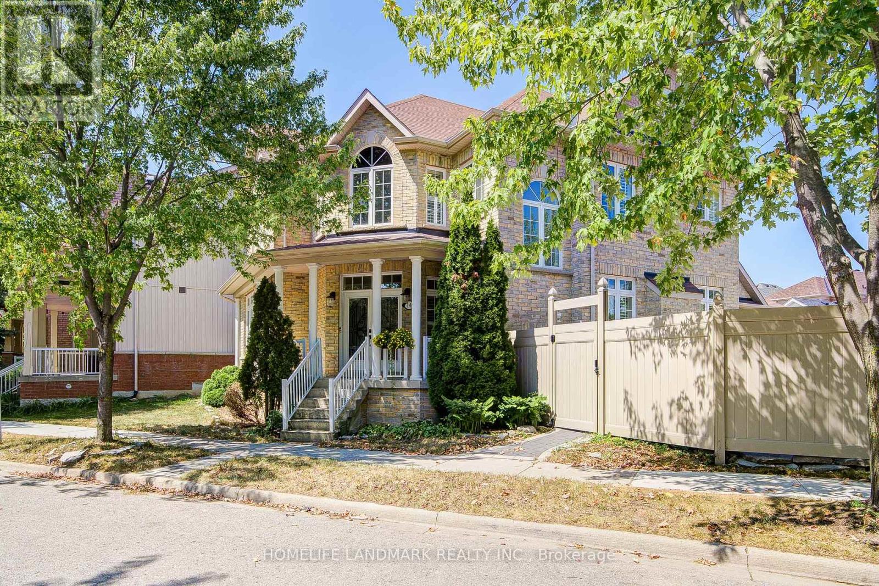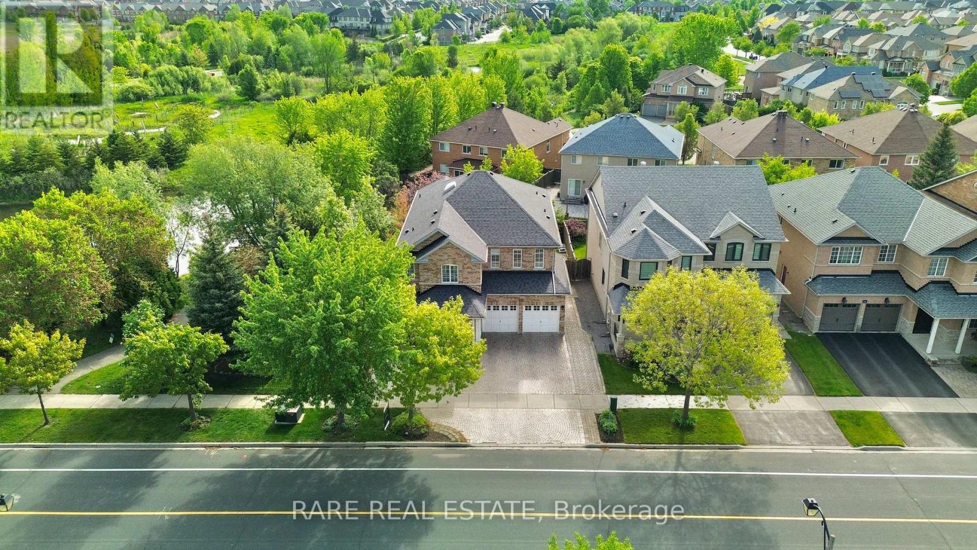
Highlights
Description
- Time on Housefulnew 3 days
- Property typeSingle family
- Neighbourhood
- Median school Score
- Mortgage payment
295 Stonebridge Drive is a one of a kind tranquil retreat in Berczy Village that you can't miss! Wake up every morning and enjoy a peaceful breakfast overlooking Glenhaven Pond and spend your afternoons on the deck or expansive garden on the double wide 93 ft lot. The interior offers enough space for multi-generational and growing families with 5 spacious bedrooms and 3 more bedrooms in the professionally finished basement. All bedrooms are generously sized with large windows, ample closet space, and ensuite or semi-ensuite bathrooms. You can work from home in the ground floor office or downtown Toronto is just a 45-minute GO ride away. The school catchment is one of the best school districts in all of Ontario with two schools in top 15: St. Augustine and Pierre Elliott Trudeau. A few minutes away from Highway 404, Angus Glen Golf Club, Angus Glen Community Centre, Unionville Main Street, shops, restaurants, grocery stores, and much more. (id:63267)
Home overview
- Cooling Central air conditioning
- Heat source Natural gas
- Heat type Forced air
- Sewer/ septic Sanitary sewer
- # total stories 2
- # parking spaces 6
- Has garage (y/n) Yes
- # full baths 4
- # half baths 1
- # total bathrooms 5.0
- # of above grade bedrooms 8
- Flooring Hardwood, laminate, carpeted, tile
- Subdivision Berczy
- Directions 2203313
- Lot size (acres) 0.0
- Listing # N12373625
- Property sub type Single family residence
- Status Active
- 2nd bedroom 4.34m X 3.65m
Level: 2nd - 5th bedroom 3.36m X 2.75m
Level: 2nd - 3rd bedroom 4.34m X 3.68m
Level: 2nd - Primary bedroom 4.56m X 6.45m
Level: 2nd - 4th bedroom 4.34m X 3.68m
Level: 2nd - Bedroom 3.37m X 2.96m
Level: Basement - Bedroom 3.53m X 4.94m
Level: Basement - Bedroom 3.95m X 3.37m
Level: Basement - Recreational room / games room 5m X 6m
Level: Basement - Office 1.68m X 2.71m
Level: Ground - Family room 3.61m X 5.69m
Level: Ground - Kitchen 4.34m X 2.82m
Level: Ground - Eating area 4.19m X 3.13m
Level: Ground - Living room 7.31m X 3.5m
Level: Ground - Dining room 7.31m X 3.5m
Level: Ground
- Listing source url Https://www.realtor.ca/real-estate/28798270/295-stonebridge-drive-markham-berczy-berczy
- Listing type identifier Idx

$-4,933
/ Month






