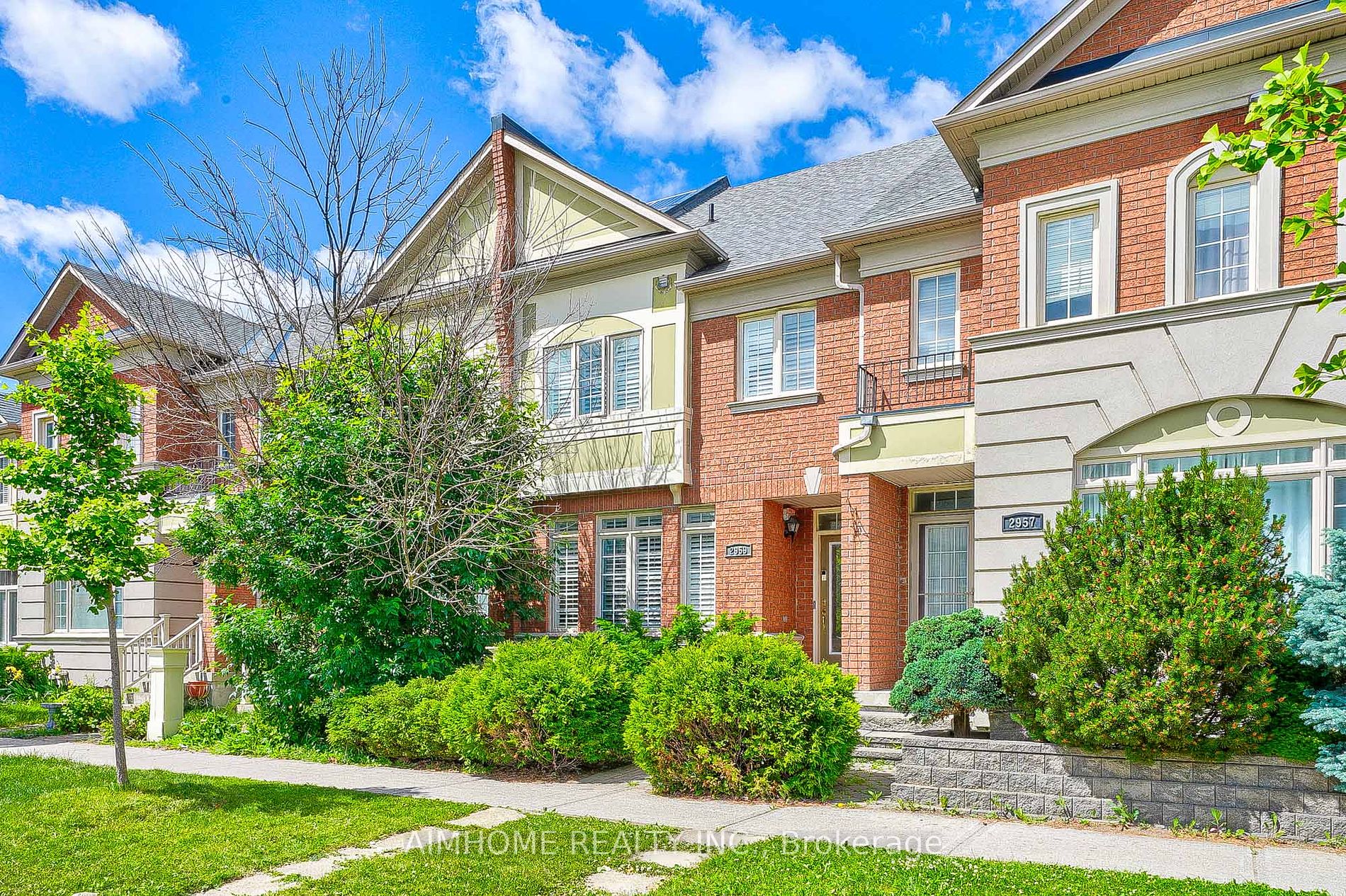
2959 Bur Oak Avenue
2959 Bur Oak Avenue
Highlights
Description
- Home value ($/Sqft)$622/Sqft
- Time on Houseful498 days
- Property typeAtt/row/twnhouse
- Style2-storey
- Neighbourhood
- CommunityCornell
- Median school Score
- Lot size2,169 Sqft
- Garage spaces2
- Mortgage payment
Immaculately Well-Maintained & Located In The Sought-After Community Of Cornell, This Approx 1,900SqFt 3+1 Bed 4 Bath Townhome Offers An Ideal Blend Of Comfort & Convenience. 2019 Renovated !The Main Floor Features 9' Smooth Ceiling & Pot Lights. Newer stairs, shoe cabinet,Upgraded Hard Wood Thru-Out Main & 2nd Fl. Upgraded Kitchen, Porcelain floor and Granite Countertop. The Second Floor Offers A Primary Bedroom W/Walk-In Closet & 4pc Ensuite W/Separate Shower. Finished Basement W/1 Bedroom, 3Pc Bath, Laminate Fl & Pot Lights. Close To Great Amenities Including Cornell Community Centre, Cornell Community Dog Park, Markham Stouffville Hospital & Cornell Bus Terminal. Mins To Park, Restaurant, Supermarket And All Amenities. Top Rank school Bill Hogarth Second school (42/739).A Must See!!!
Home overview
- Cooling Central air
- Heat source Gas
- Heat type Forced air
- Sewer/ septic Sewers
- Construction materials Brick front
- # garage spaces 2
- # parking spaces 1
- Drive Lane
- Garage features Detached
- Has basement (y/n) Yes
- # full baths 4
- # total bathrooms 4.0
- # of above grade bedrooms 4
- # of below grade bedrooms 1
- Family room available Yes
- Has fireplace (y/n) Yes
- Laundry information Upper
- Community Cornell
- Area York
- Water source Municipal
- Zoning description Residential
- Exposure W
- Lot size units Feet
- Approx age 6 - 15
- Approx square feet (range) 1500.0.minimum - 1500.0.maximum
- Basement information Finished
- Mls® # N8421848
- Property sub type Townhouse
- Status Active
- Virtual tour
- Tax year 2024
- Family room Hardwood Floor: 3.05m X 5.03m
Level: Main - Type 4 washroom Numpcs 3
Level: Basement - Breakfast room Porcelain Floor: 2.64m X 2.74m
Level: Main - Dining room Hardwood Floor: 3.35m X 5.79m
Level: Main
- Listing type identifier Idx

$-2,901
/ Month
