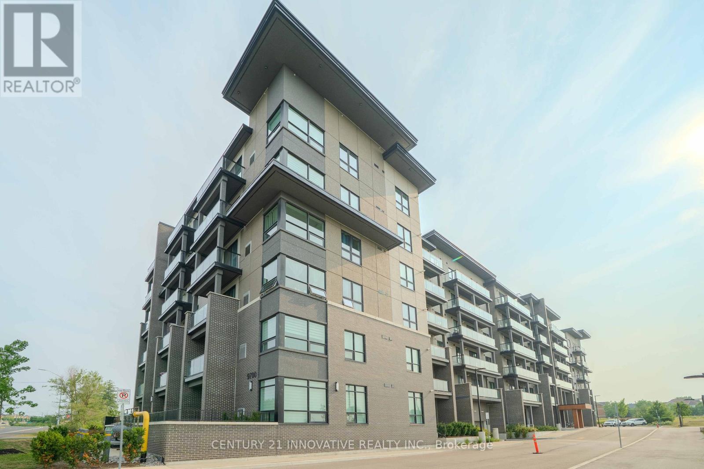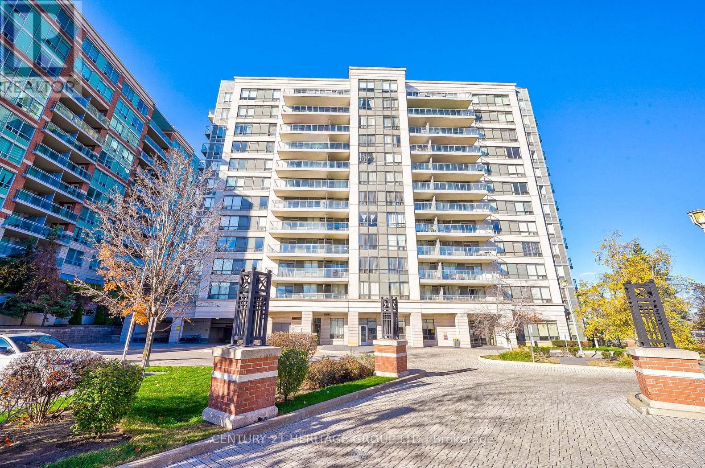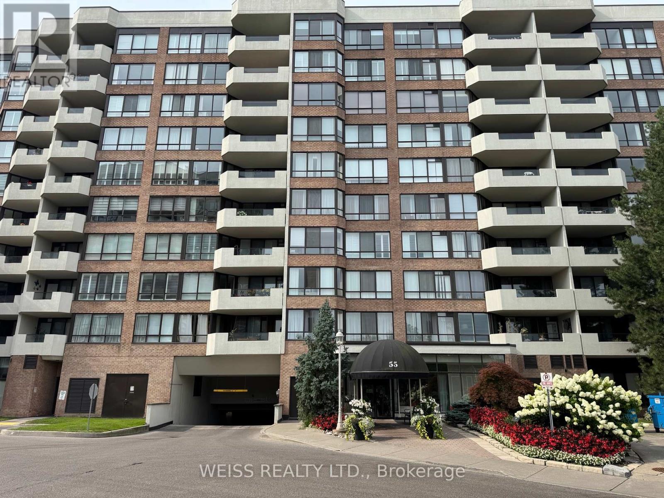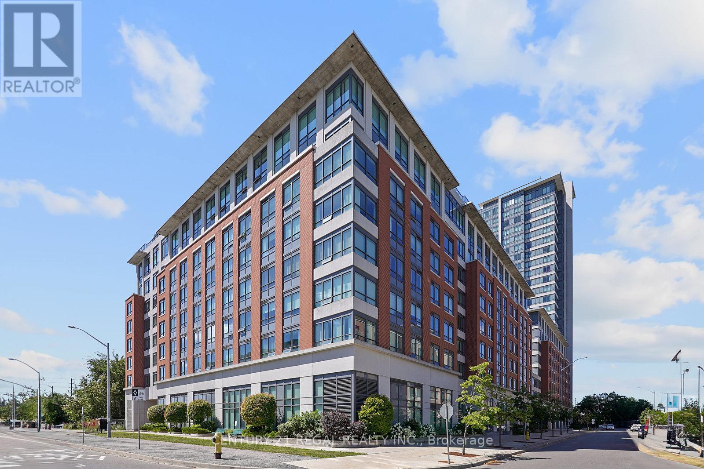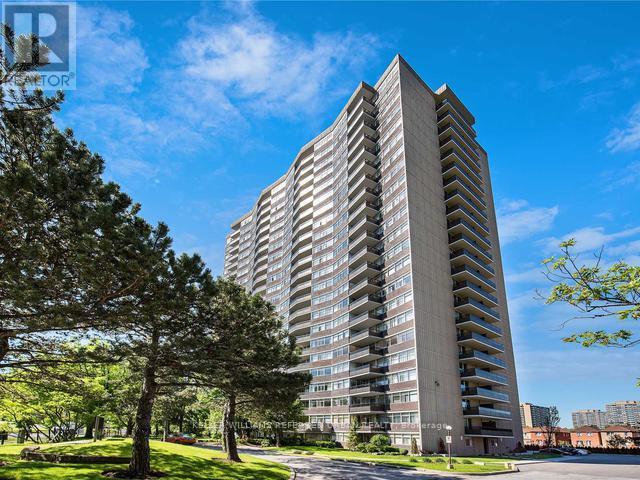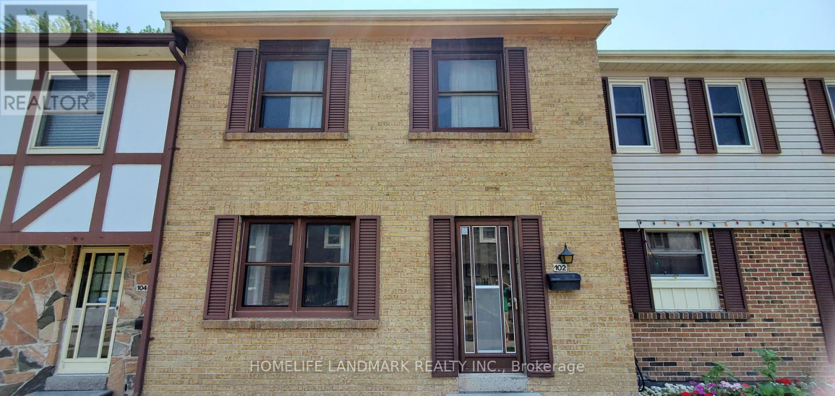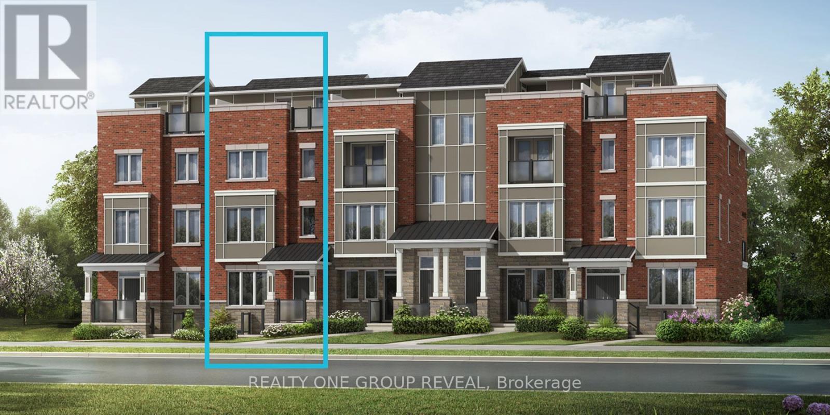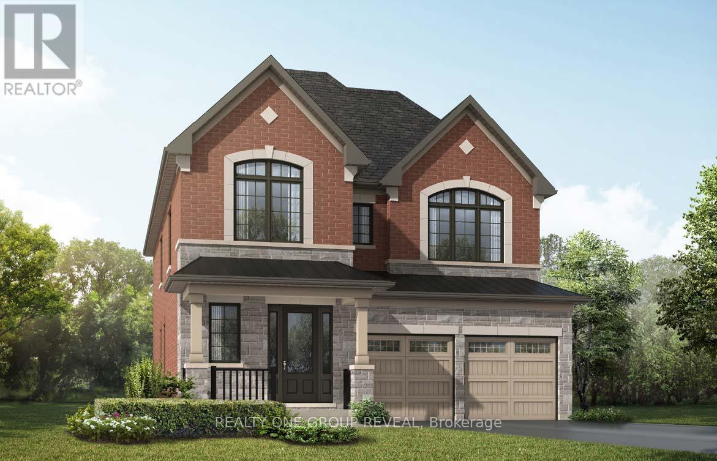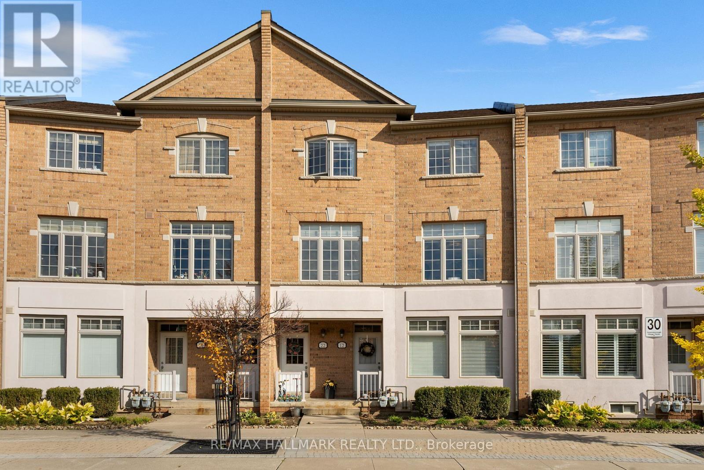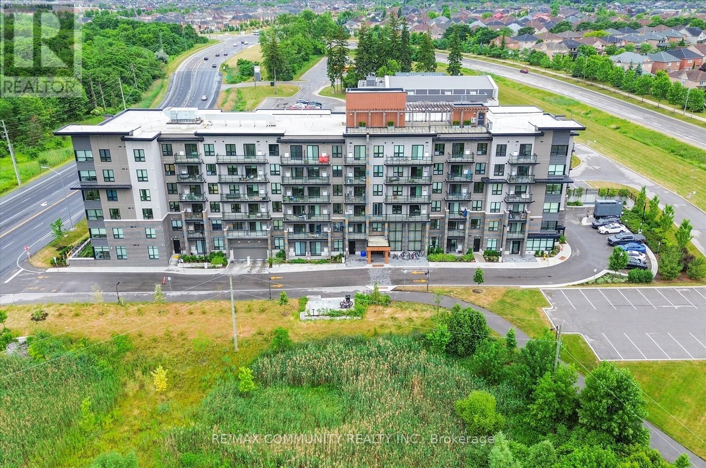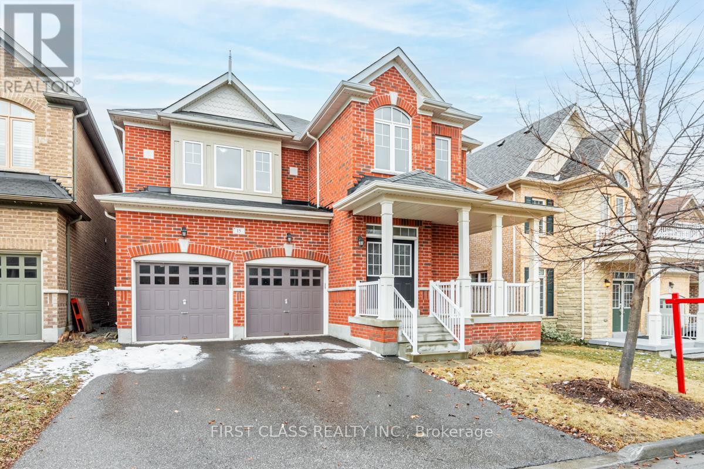- Houseful
- ON
- Markham
- Unionville
- 3 Greentree Rd
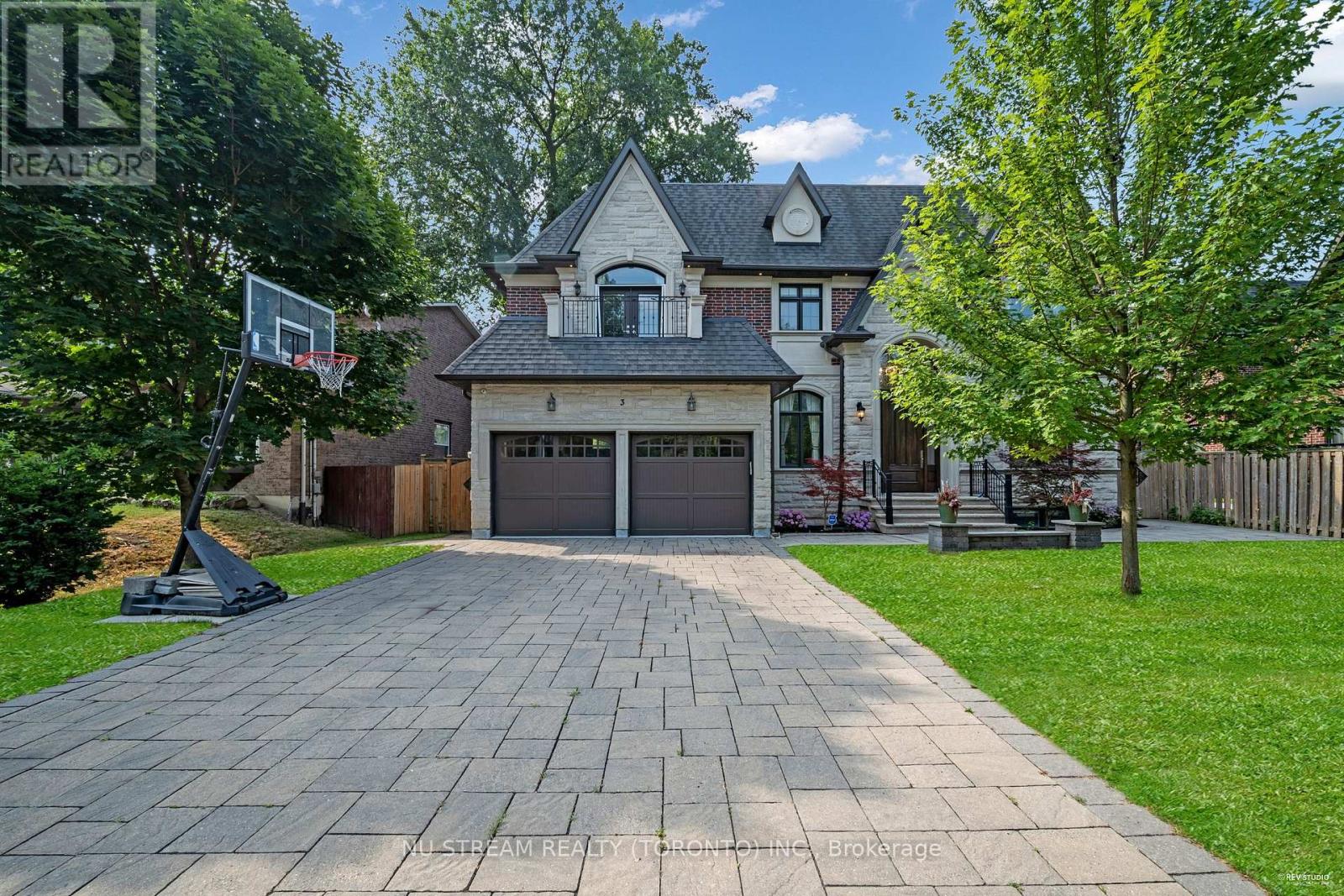
Highlights
Description
- Time on Houseful67 days
- Property typeSingle family
- Neighbourhood
- Median school Score
- Mortgage payment
Spectacular, Deluxe Custom-built Dream Home approx. 6000 Sq Ft living space In Lux Finishes In The Heart Of Unionville! The Spectacular Residence W/Tandem 3 Cars Garage Main Flr Features Open Concept Layout&Extensive Millwork Throughout.Fabulous Custom Kitchen W/Top Of The Line Appliances, Wine Cellar combined with dining,4 Elegant fireplace from living area to primary bedroom and entertaiment basement. Timeless Finishes marble and hardwood flooring Thoughout.Wide Staircase W/Oversize Skylight Boasts Tons Of Natural Light. Luxury Library On Main equiped with oak shelves.. 9' & 10' Ceilings, Coffered Ceiling,,Pot Lights, Crown Moulding, Lower Level Complete W/ Oversized Recreation Rm W/Built-In Speakers&Wet Bar,Exercise Rm & Guest Suite.All 4 Bedrooms with own ensuite bathrooms! Second Floor Laundry and seperate furnace, AC and So many more! Top School area, . Walking Distance To Main Street Unionville, Whole Food Supermarket. ..Don't Miss It! (id:63267)
Home overview
- Cooling Central air conditioning
- Heat source Natural gas
- Heat type Forced air
- Sewer/ septic Sanitary sewer
- # total stories 2
- # parking spaces 7
- Has garage (y/n) Yes
- # full baths 6
- # half baths 1
- # total bathrooms 7.0
- # of above grade bedrooms 6
- Flooring Hardwood, marble
- Has fireplace (y/n) Yes
- Subdivision Unionville
- Directions 2129857
- Lot size (acres) 0.0
- Listing # N12262570
- Property sub type Single family residence
- Status Active
- Primary bedroom 6.02m X 5.81m
Level: 2nd - 4th bedroom 5.2m X 4.24m
Level: 2nd - 2nd bedroom 5.74m X 3.37m
Level: 2nd - 3rd bedroom 5.1m X 4.7m
Level: 2nd - Bedroom 4.77m X 3.55m
Level: Lower - Bedroom 4.29m X 2.97m
Level: Lower - Family room 14.04m X 4.42m
Level: Lower - Dining room 7.74m X 4.42m
Level: Main - Family room 9.09m X 5.71m
Level: Main - Foyer 2.85m X 2.77m
Level: Main - Kitchen 5.71m X 5.03m
Level: Main - Eating area 9.09m X 5.71m
Level: Main - Library 3.68m X 3.37m
Level: Main - Living room 7.74m X 4.42m
Level: Main
- Listing source url Https://www.realtor.ca/real-estate/28558759/3-greentree-road-markham-unionville-unionville
- Listing type identifier Idx

$-9,867
/ Month

