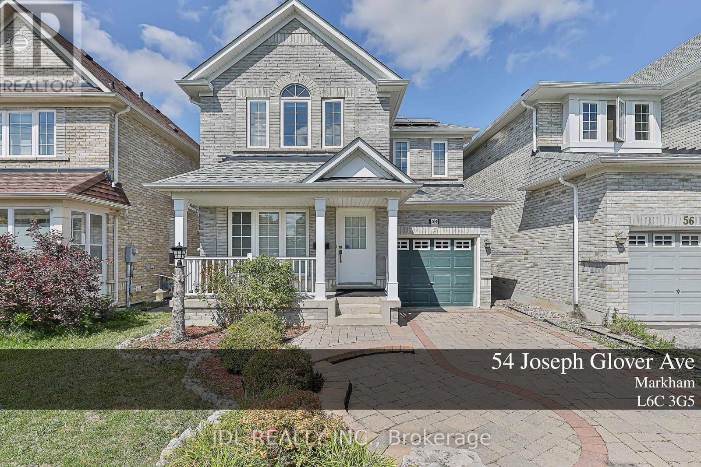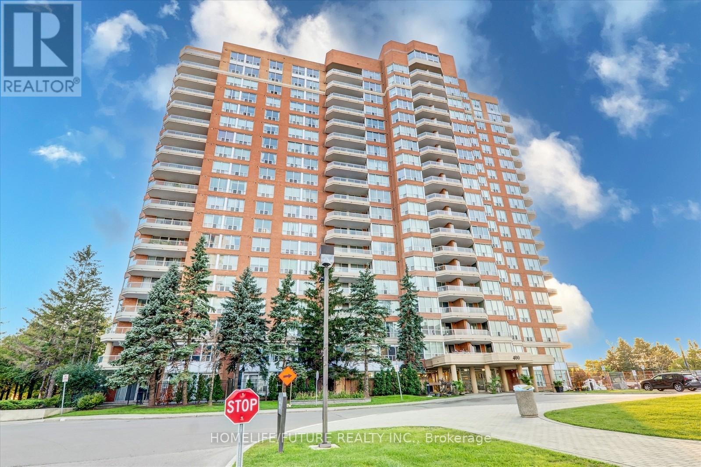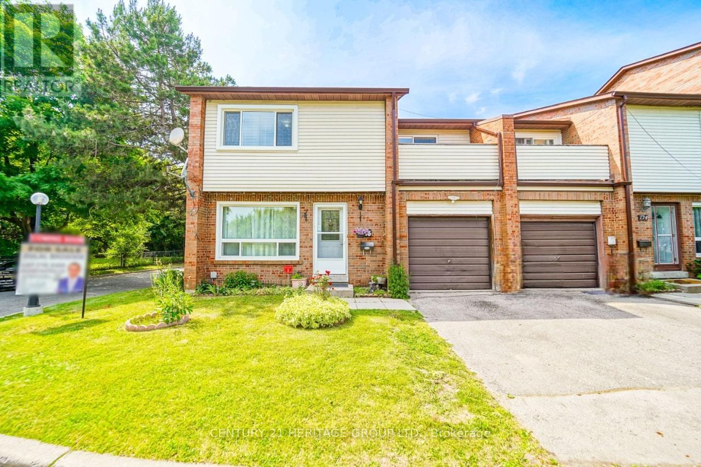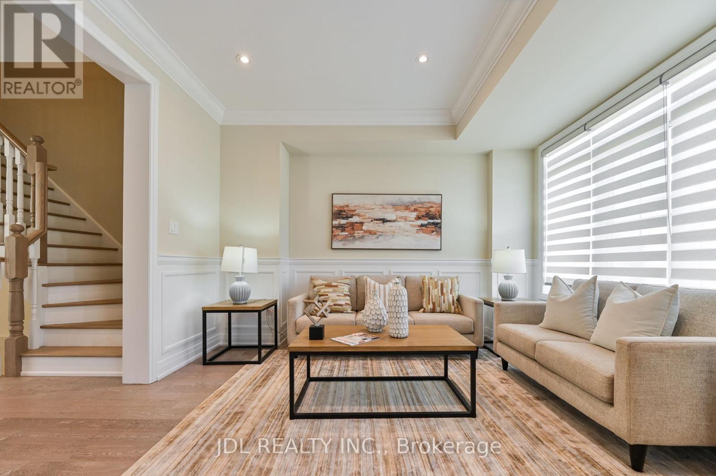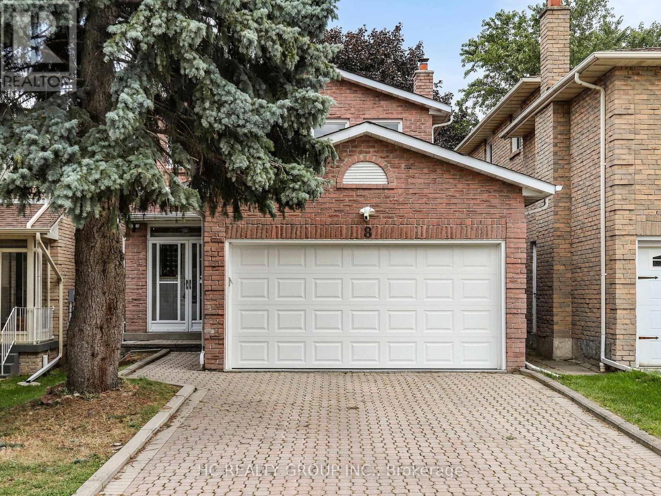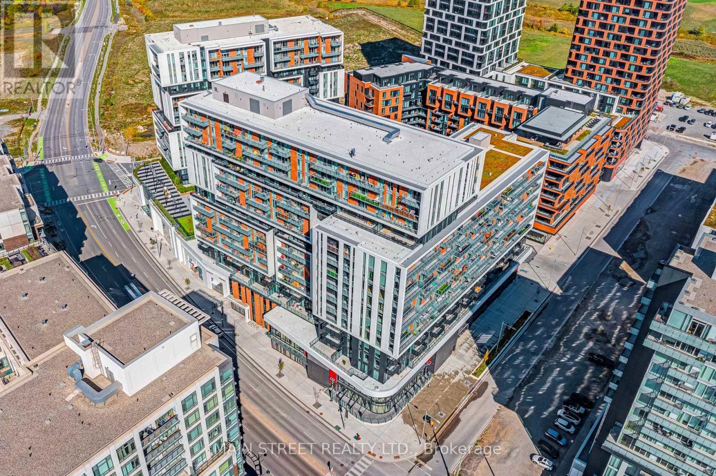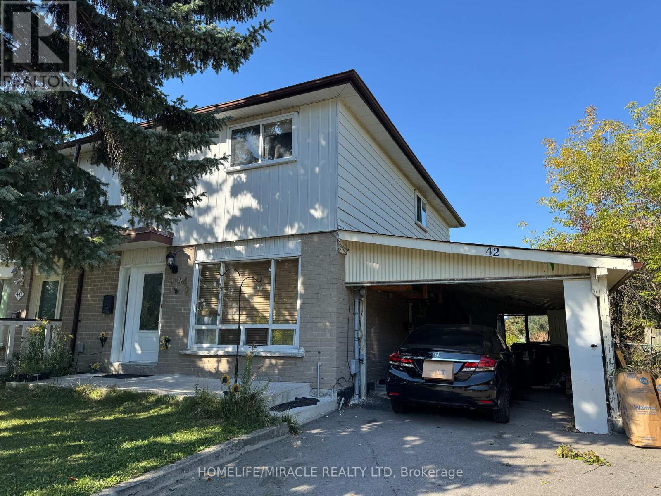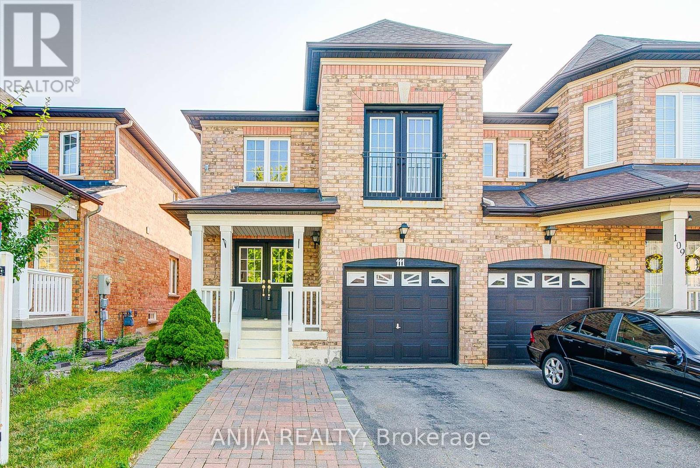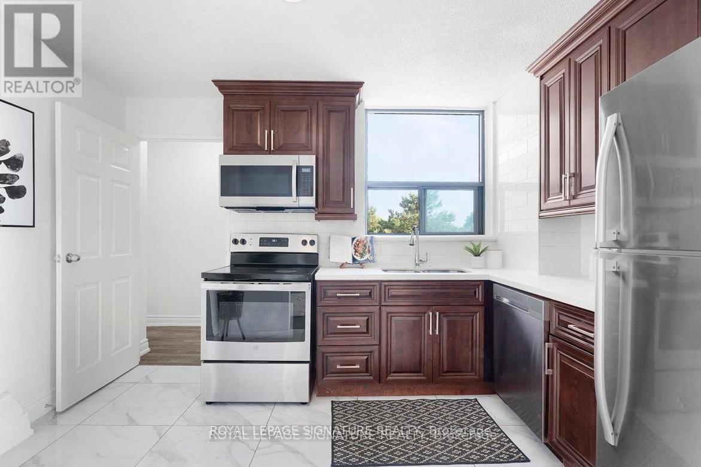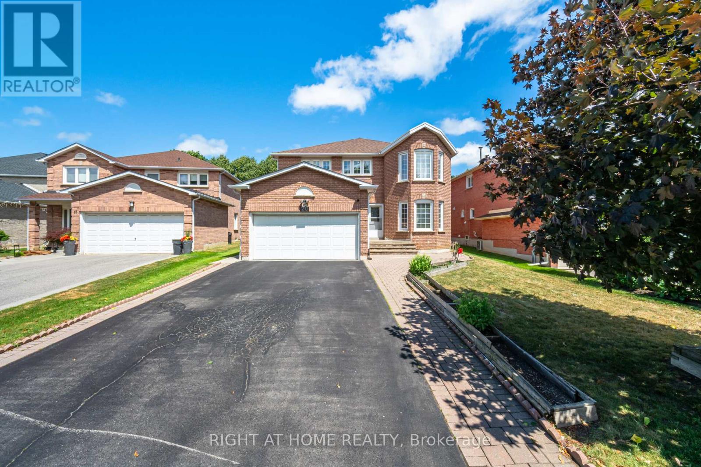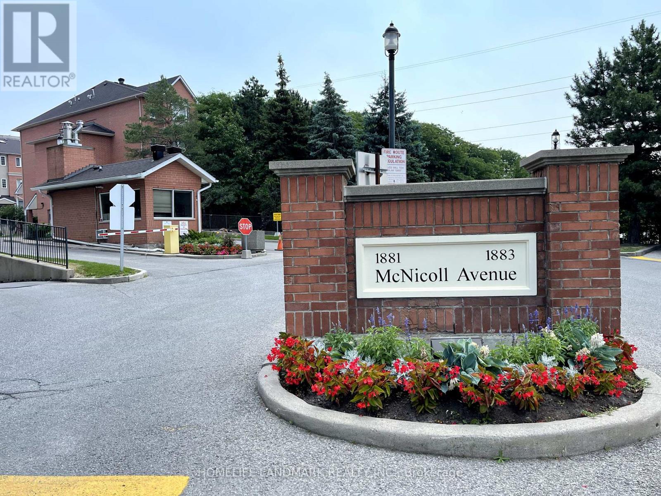- Houseful
- ON
- Markham
- Sherwood - Amberglen
- 3 James Speight Rd
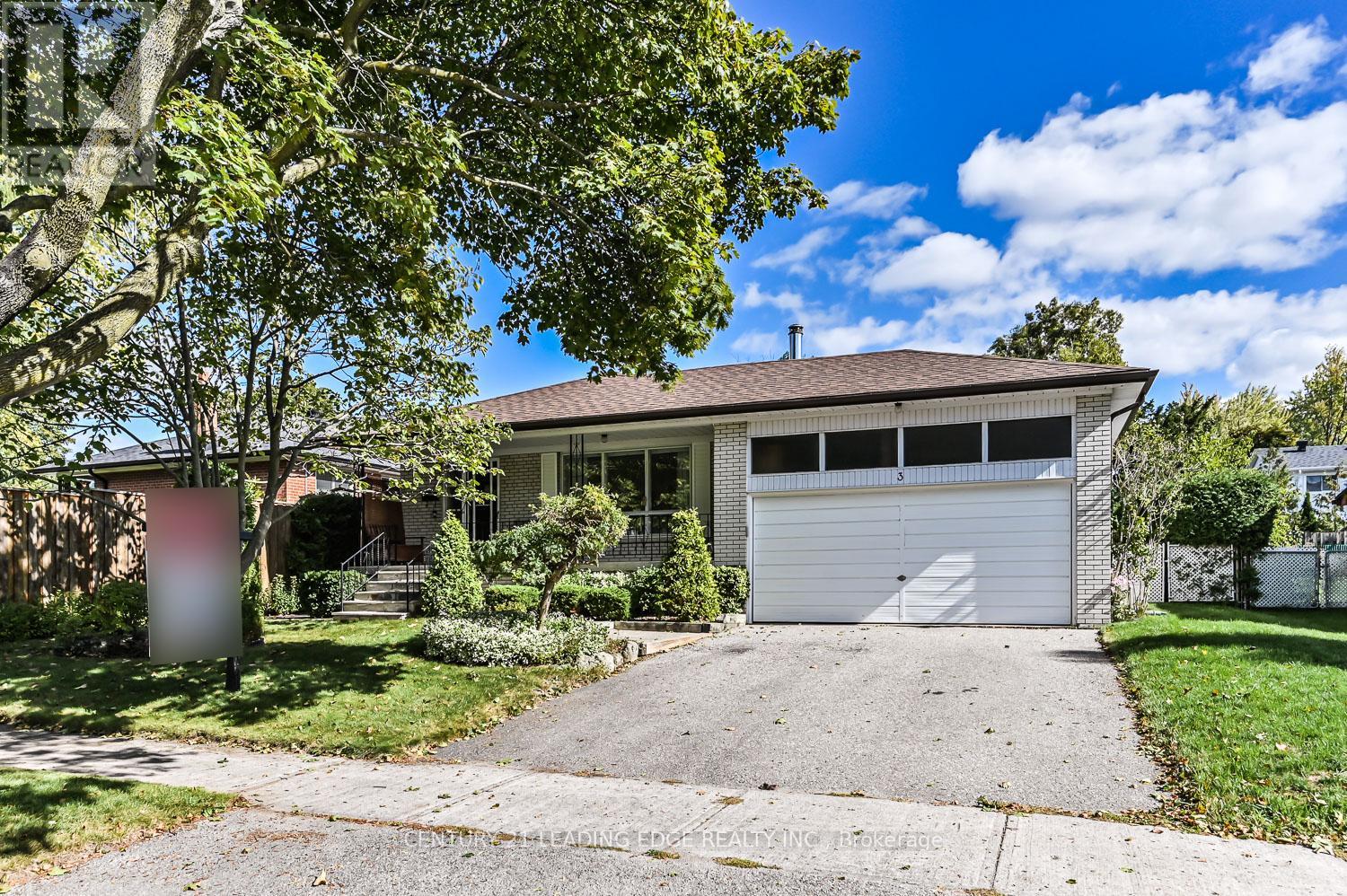
Highlights
Description
- Time on Housefulnew 10 hours
- Property typeSingle family
- StyleRaised bungalow
- Neighbourhood
- Median school Score
- Mortgage payment
Endless possibilities! Located in a commuter friendly neighbourhood close to the 407 and the hospital, this well-loved home is just waiting for your personal touch. The main floor offers a spacious living and dining room with charming crown moulding and plenty of windows to let in loads of natural light. The eat-in kitchen flows into a cozy breakfast nook, perfect for everyday family living. A large primary bedroom, two additional bedrooms, and a full 4-piece bath complete the main floor. The basement is just as roomy and offers great potential for multi-generational living, featuring a separate side entrance, a recreation room, an extra bedroom, and a large laundry room that could easily be converted into a second kitchen. Lots of storage and a cold cellar round out this space. Low-maintenance outdoor space includes a welcoming front porch and a private stone patio surrounded by lush perennial gardens. All this, just a short walk to schools, parks, and local amenities. Bring your vision and make this home your own! (id:63267)
Home overview
- Cooling Central air conditioning
- Heat source Natural gas
- Heat type Forced air
- Sewer/ septic Sanitary sewer
- # total stories 1
- # parking spaces 4
- Has garage (y/n) Yes
- # full baths 2
- # total bathrooms 2.0
- # of above grade bedrooms 4
- Flooring Hardwood, carpeted
- Subdivision Sherwood-amberglen
- Lot size (acres) 0.0
- Listing # N12454168
- Property sub type Single family residence
- Status Active
- Recreational room / games room 7.1m X 3.79m
Level: Basement - Bedroom 4.35m X 3.19m
Level: Basement - Laundry 3.79m X 3.18m
Level: Basement - Living room 6.93m X 4.76m
Level: Main - Dining room 6.93m X 4.76m
Level: Main - Eating area 2.03m X 3.14m
Level: Main - 3rd bedroom 3.06m X 2.43m
Level: Main - Primary bedroom 4.47m X 3.73m
Level: Main - Kitchen 3.04m X 3.14m
Level: Main - 2nd bedroom 3.11m X 2.86m
Level: Main
- Listing source url Https://www.realtor.ca/real-estate/28971615/3-james-speight-road-markham-sherwood-amberglen-sherwood-amberglen
- Listing type identifier Idx

$-2,664
/ Month

