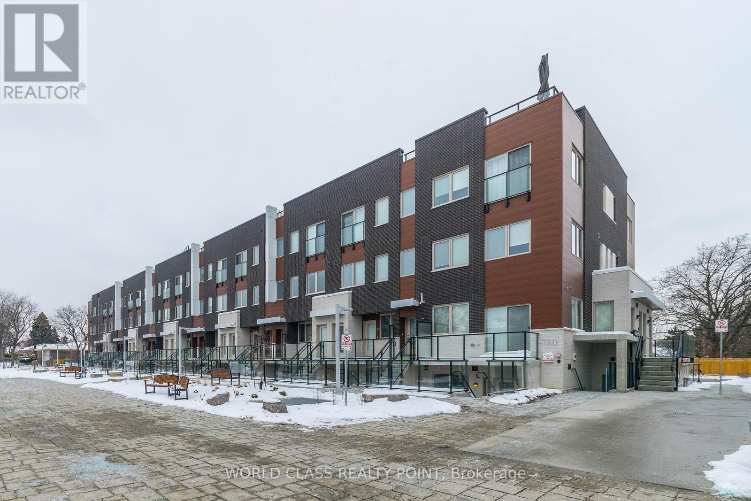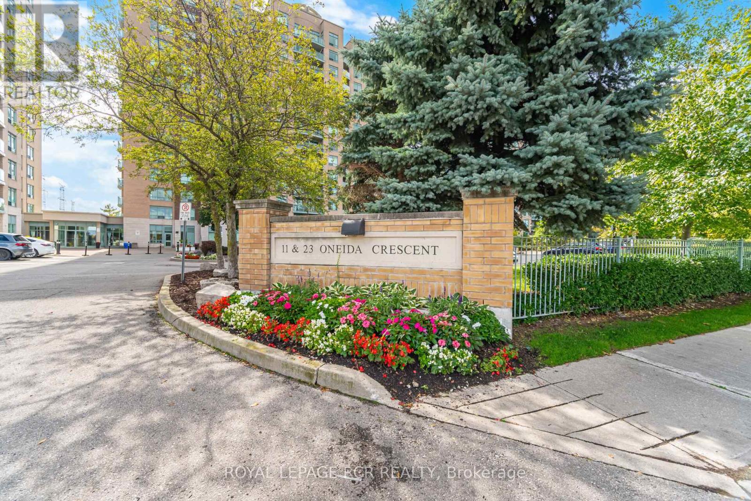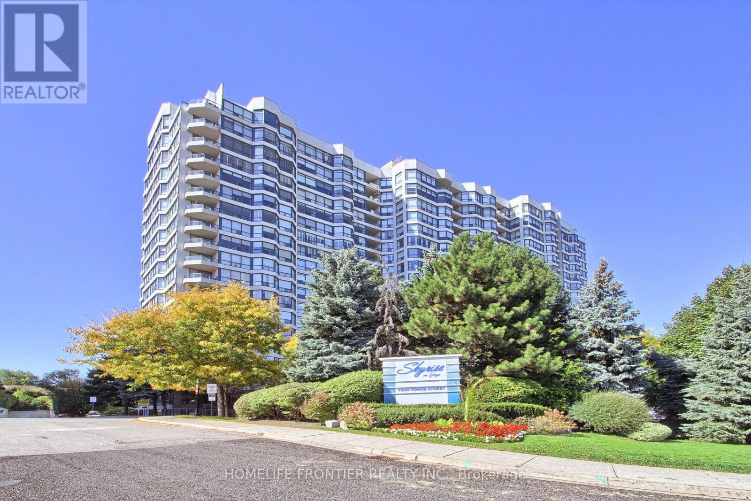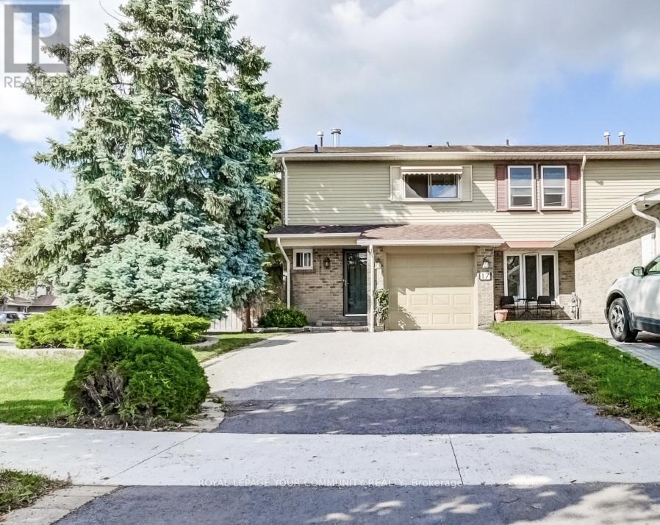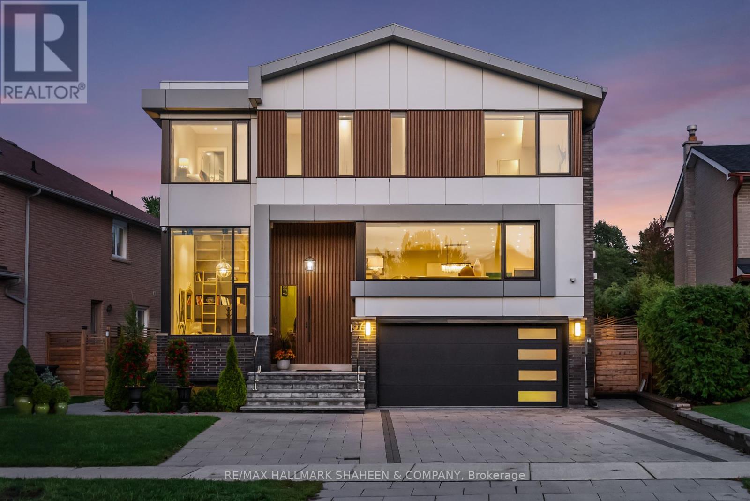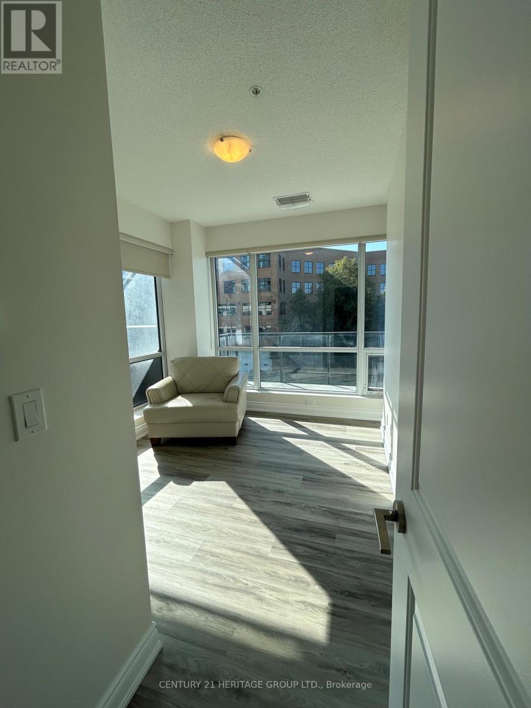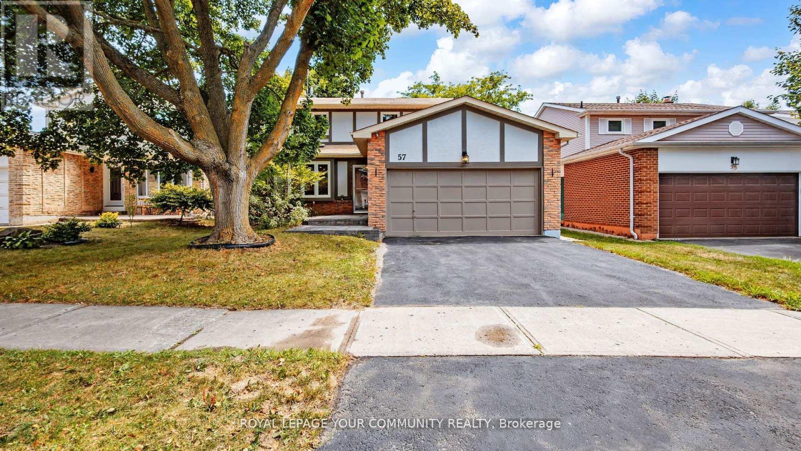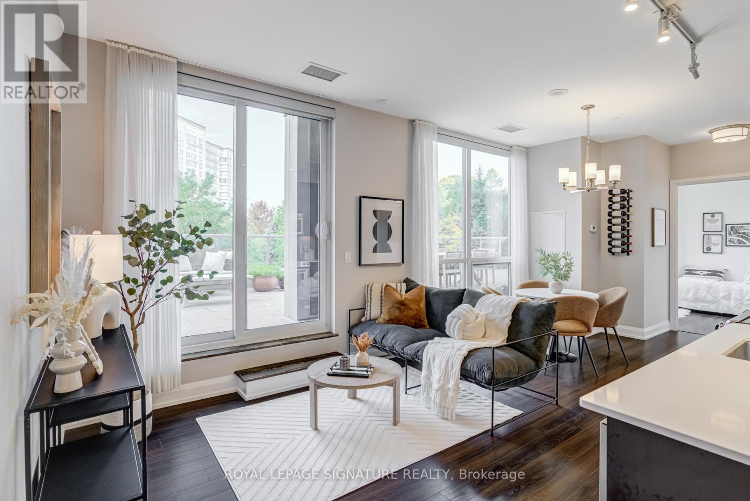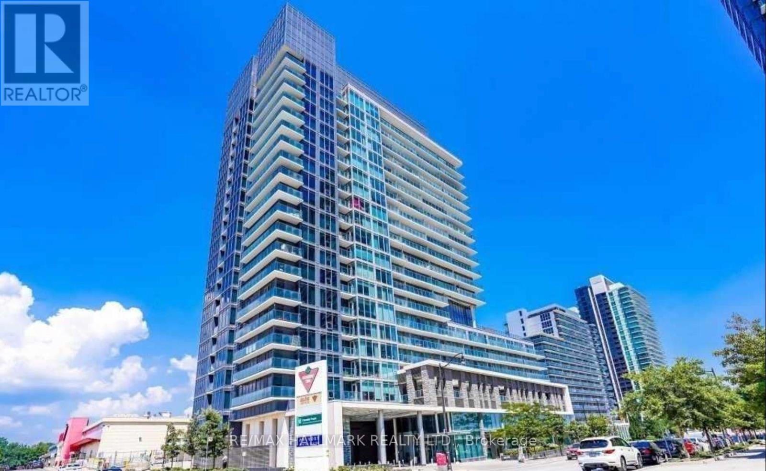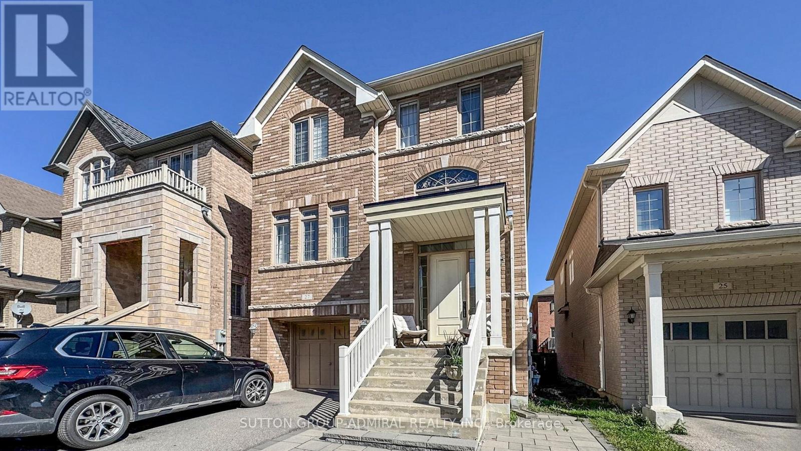- Houseful
- ON
- Markham
- Aileen Willow Brook
- 3 Saunders Ln

Highlights
Description
- Time on Housefulnew 3 hours
- Property typeSingle family
- Neighbourhood
- Median school Score
- Mortgage payment
Welcome to this unique family home on a rare cul-de-sac in the coveted Aileen-Willowbrook neighbourhood of Thornhill. Lovingly cared for by the same family for nearly 50 years, this detached home blends thoughtful updates with incredible potential, an amazing opportunity and value for your family to settle in and make your own. The home sits on a rare 50-ft wide lot with mature trees, a new wood deck, and a driveway with parking for 8 cars (including a 2-car built-in garage). Inside, the spacious floor plan shines with soaring two-storey vaulted ceilings, large windows, and a skylight that floods the home with natural light. Three oversized living areas offer flexibility for entertaining or multi-generational living. The renovated eat-in kitchen features quartz counters with a waterfall island, stylish two-tone cabinetry, stainless steel appliances, and pot lights. The two-storey dining room is a showstopper with stained glass windows and a modern light fixture overlooking a handsome staircase. The main level features a large living room, a family room with a wood-burning fireplace, and a renovated powder room. A rare main-level office with classic wainscotting can function as a fourth bedroom. Upstairs, the primary suite boasts a renovated ensuite and built-in closets, plus a large bathroom, second family room with vaulted ceiling, and a den with walk-in closet, perfect as an office or playroom. The basement features a renovated 1-bedroom apartment with separate entrance and ensuite laundry, ideal for extended family or rental income. Updates: new kitchen (2023), garage doors (2025), bathrooms (2025), roof (2018), furnace & A/C (2021), windows (2010). All in a top-rated school district with easy access to Hwy 404/407 and Bayview Avenue. (id:63267)
Home overview
- Cooling Central air conditioning
- Heat source Natural gas
- Heat type Forced air
- Sewer/ septic Sanitary sewer
- # parking spaces 8
- Has garage (y/n) Yes
- # full baths 3
- # half baths 1
- # total bathrooms 4.0
- # of above grade bedrooms 6
- Flooring Laminate, ceramic
- Subdivision Aileen-willowbrook
- Directions 1744350
- Lot size (acres) 0.0
- Listing # N12434766
- Property sub type Single family residence
- Status Active
- Family room 4.55m X 6.76m
Level: Ground - Living room 4.96m X 3.75m
Level: Lower - Living room 5.7m X 4.96m
Level: Main - Dining room 3.57m X 3.77m
Level: Main - Kitchen 4.3m X 2.82m
Level: Main - Bedroom 4.52m X 4.17m
Level: Upper - Bathroom 2.69m X 2.33m
Level: Upper - 3rd bedroom 3.65m X 2.68m
Level: Upper - 2nd bedroom 4.03m X 4.21m
Level: Upper
- Listing source url Https://www.realtor.ca/real-estate/28930318/3-saunders-lane-markham-aileen-willowbrook-aileen-willowbrook
- Listing type identifier Idx


