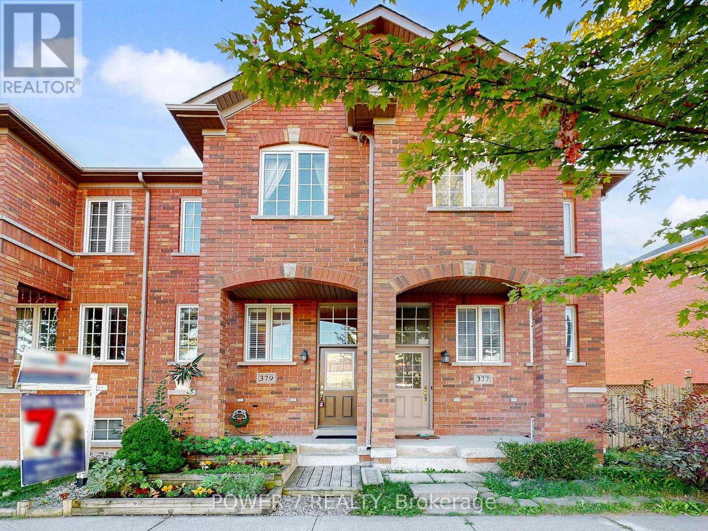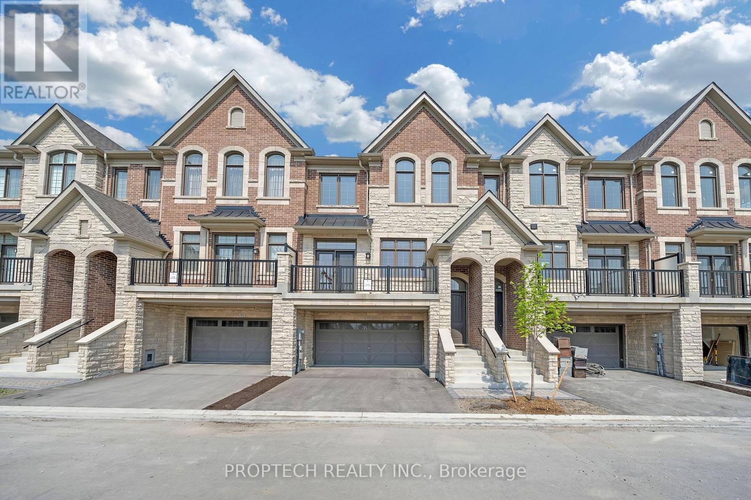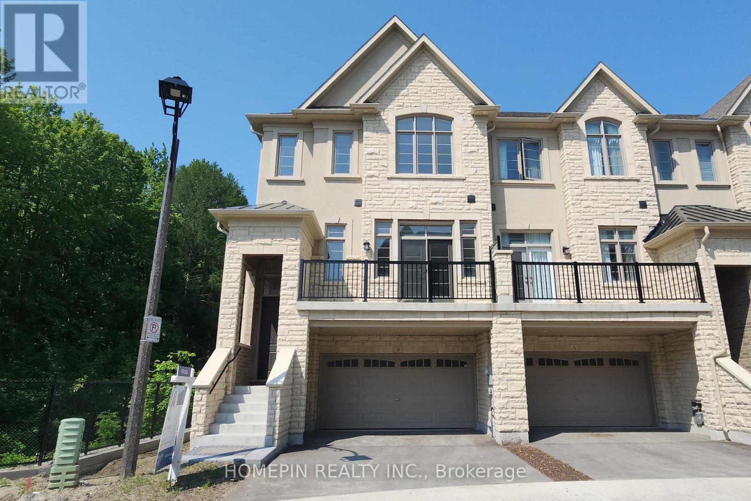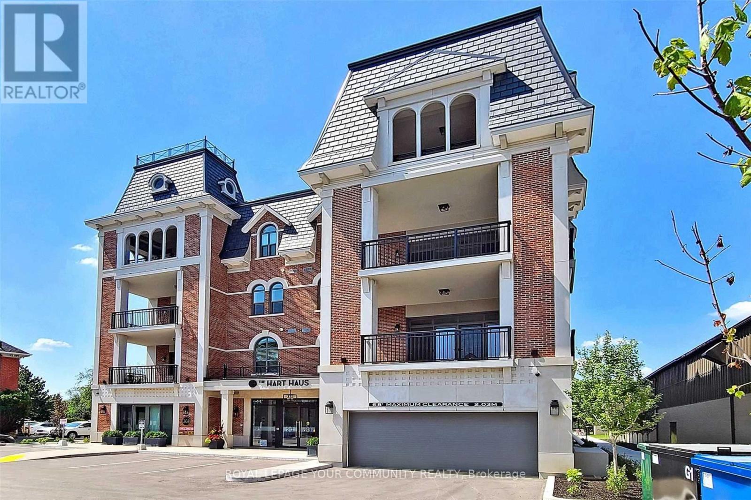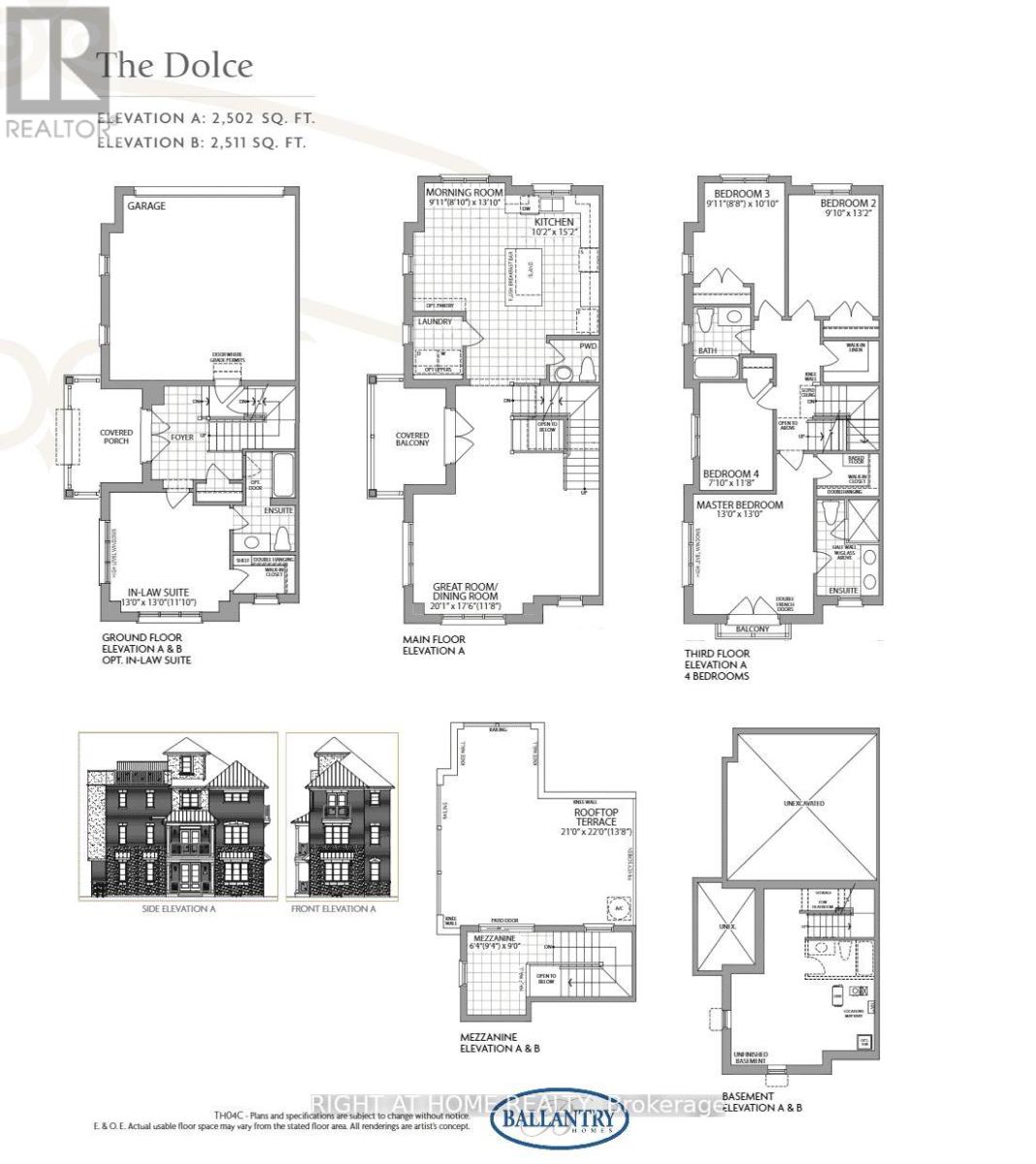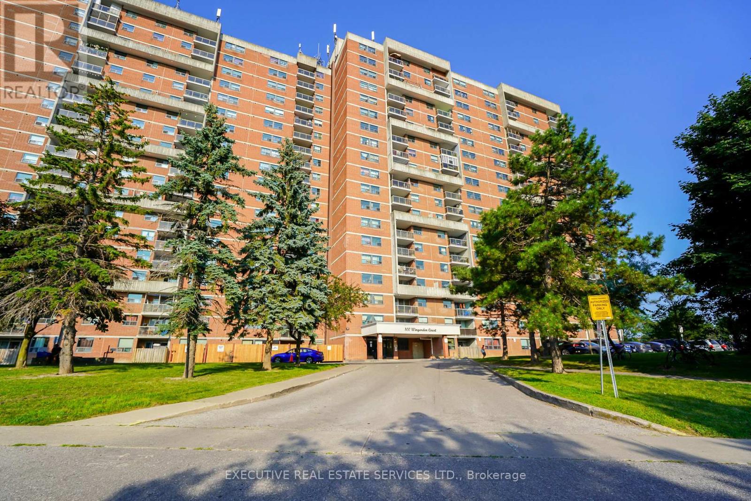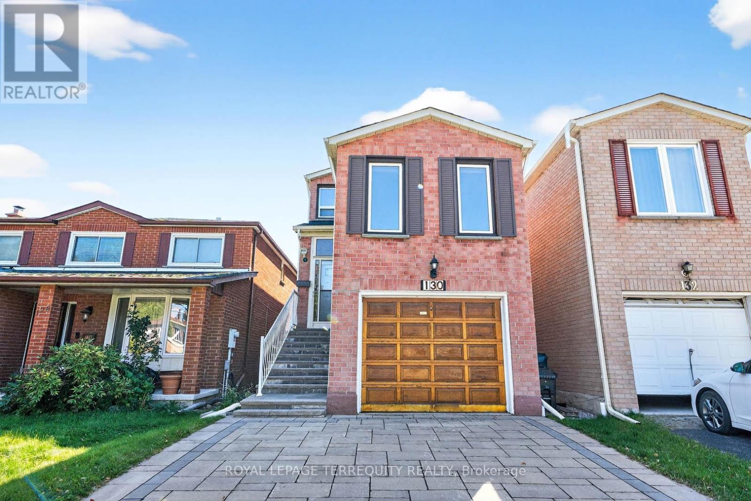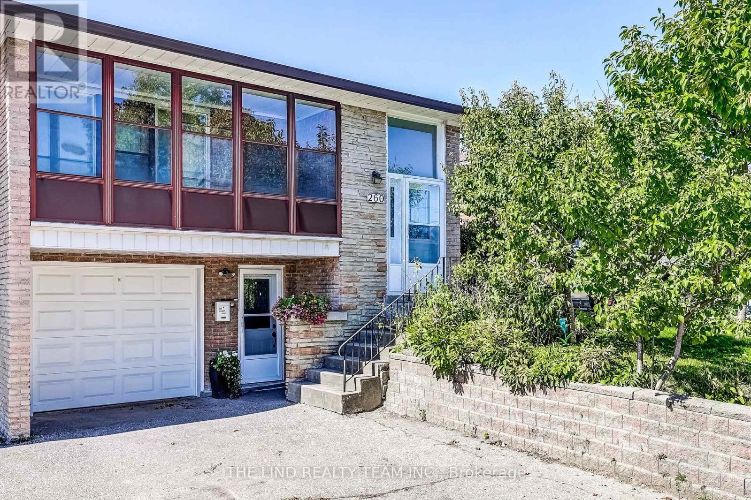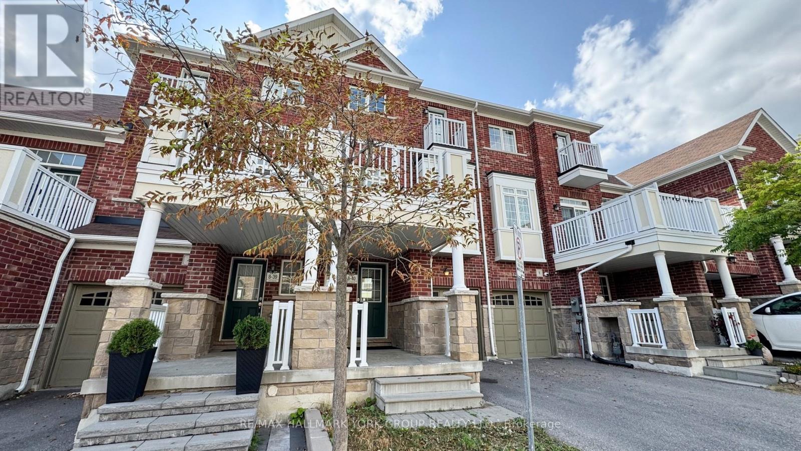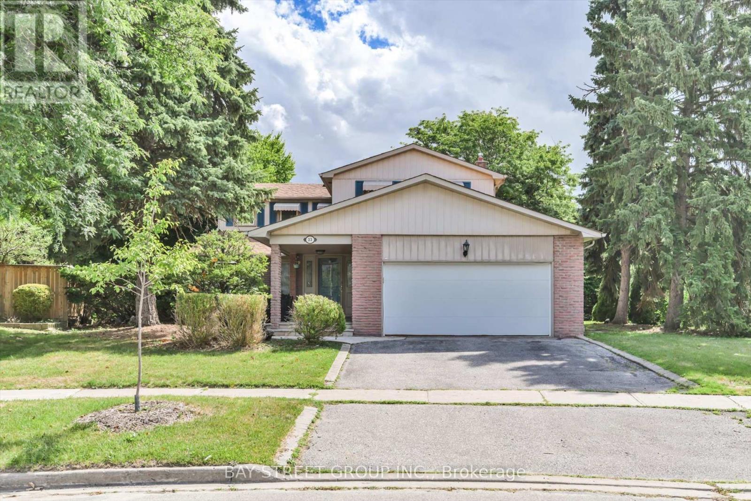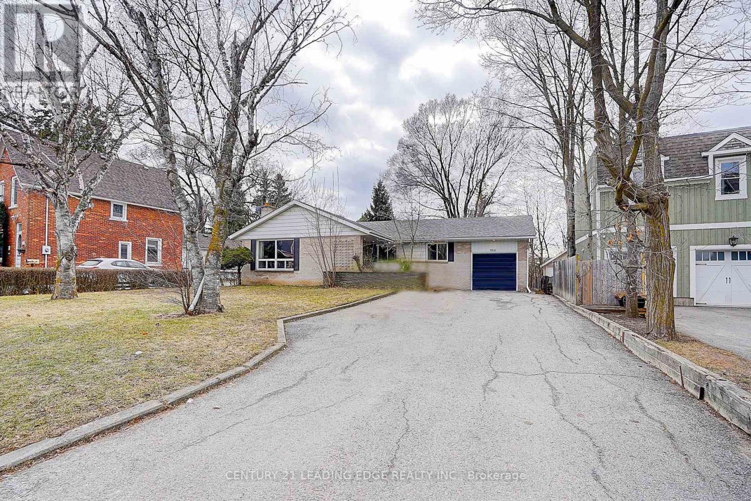- Houseful
- ON
- Markham
- Village Green - South Unionville
- 30 Annina Cres
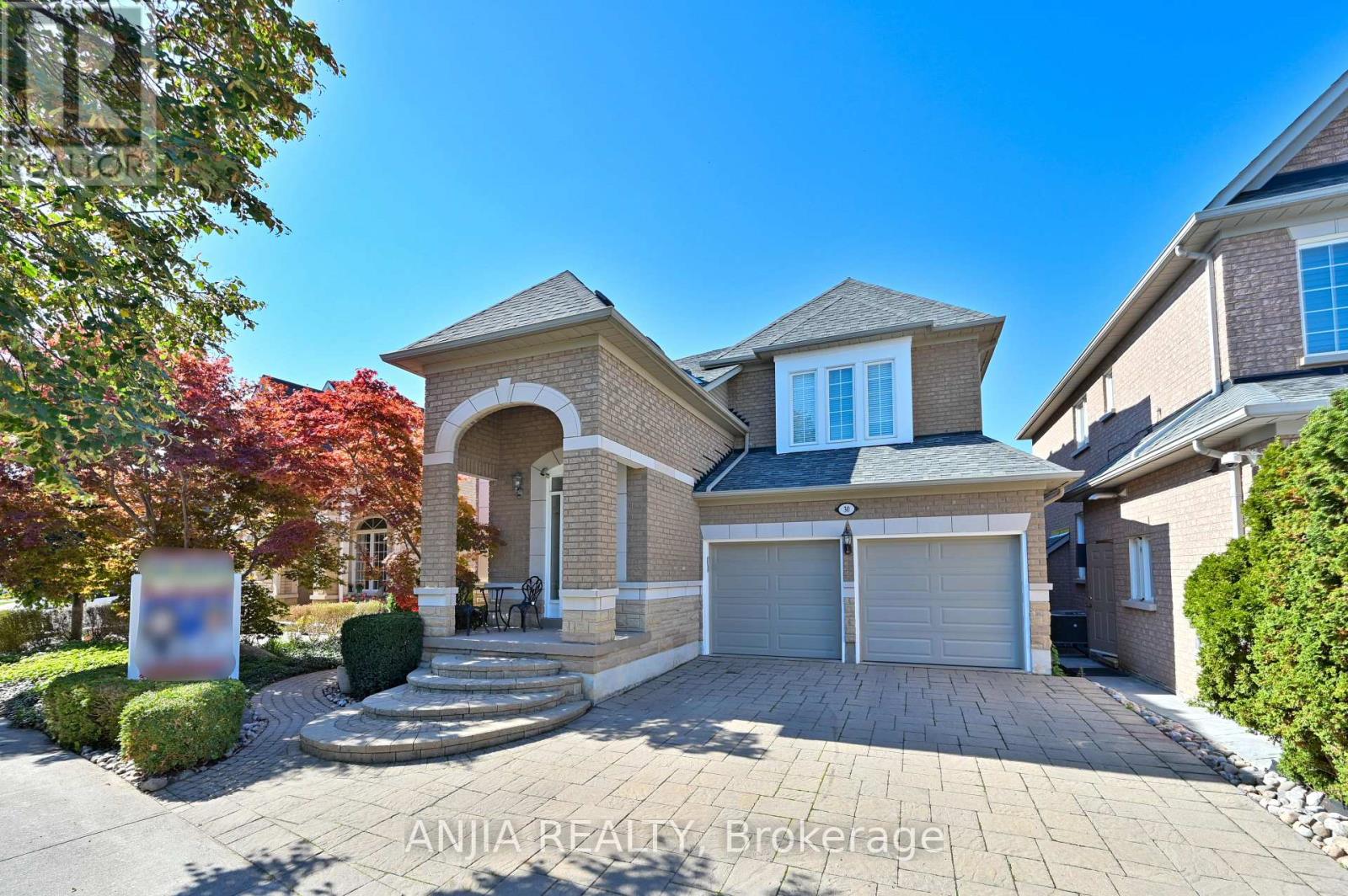
Highlights
Description
- Time on Housefulnew 5 hours
- Property typeSingle family
- Neighbourhood
- Median school Score
- Mortgage payment
Backed Onto A Serene Ravine And Overlooking The Creek, 30 Annina Crescent Showcases A Custom-Designed 4-Bedroom, 4-Bath Dream Home In The Prestigious South Unionville Community. This Elegant 2-Storey Detached Residence Seamlessly Combines Modern Luxury With Everyday Family Comfort.The Main Floor Features Extra-High Ceilings In The Living Area With Durable Bamboo Flooring, And 9-Ft Ceilings In The Kitchen. The Open-Concept Layout Is Perfect For Entertaining, With A Gourmet Kitchen And Premium Finishes. The Finished Walk-Out Basement With Raised 9-Ft Ceilings Includes A Professionally Designed Home Theater, Gym, Recreation Room, And 3-Pc Bath, Extending The Living Space For Family Fun And Relaxation. Upstairs, The Primary Suite Offers A Walk-In Closet And 5-Pc Ensuite. The Driveway Fits Up To 3 Vehicles.Enjoy A Scenic Trail That Leads Directly To A Supermarket And Nearby Shops. Close To Markville SS, Parks, Markville Mall, Transit, And Hwy 407, This Location Offers The Perfect Balance Of Convenience And Natural Tranquility. (id:63267)
Home overview
- Cooling Central air conditioning
- Heat source Natural gas
- Heat type Forced air
- Sewer/ septic Sanitary sewer
- # total stories 2
- # parking spaces 5
- Has garage (y/n) Yes
- # full baths 4
- # half baths 1
- # total bathrooms 5.0
- # of above grade bedrooms 4
- Flooring Laminate, hardwood, ceramic
- Subdivision Village green-south unionville
- Directions 2029916
- Lot size (acres) 0.0
- Listing # N12437294
- Property sub type Single family residence
- Status Active
- 4th bedroom 4.1m X 3.5m
Level: 2nd - 2nd bedroom 3.25m X 3.05m
Level: 2nd - Primary bedroom 6.5m X 3.65m
Level: 2nd - 3rd bedroom 3.8m X 3.6m
Level: 2nd - Recreational room / games room 3.8m X 3.05m
Level: Basement - Living room 4.45m X 3.6m
Level: Basement - Family room 5.75m X 3.5m
Level: Main - Kitchen 3.6m X 3.5m
Level: Main - Eating area 3.6m X 2.3m
Level: Main - Dining room 4.45m X 3.75m
Level: Main - Living room 4.55m X 4.45m
Level: Main
- Listing source url Https://www.realtor.ca/real-estate/28934944/30-annina-crescent-markham-village-green-south-unionville-village-green-south-unionville
- Listing type identifier Idx

$-5,547
/ Month

