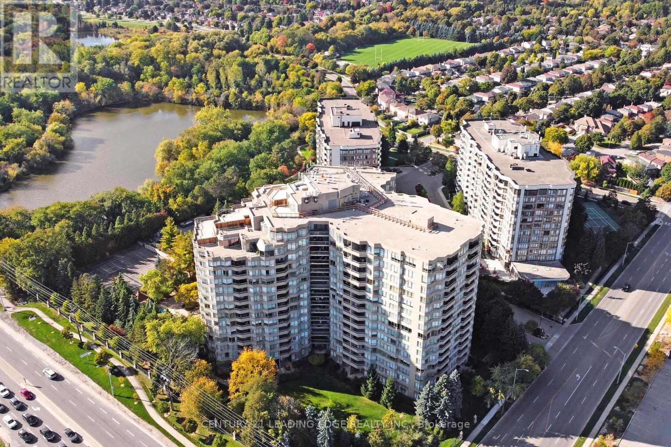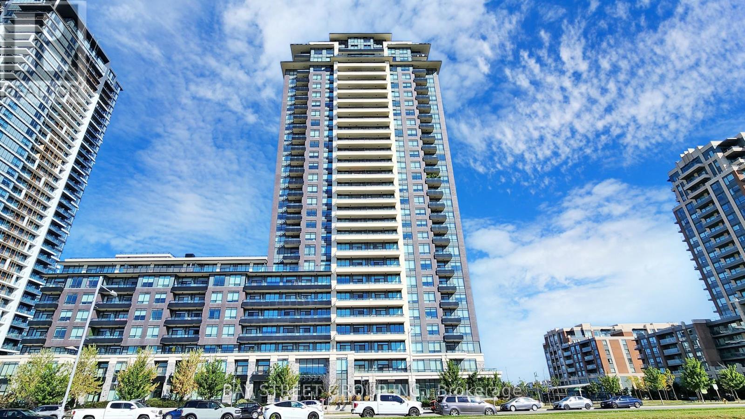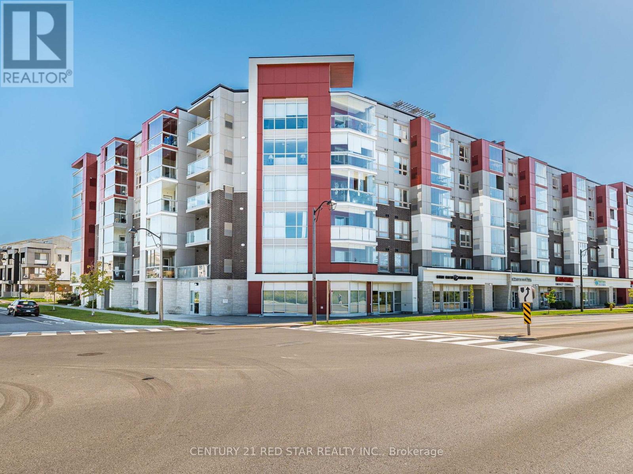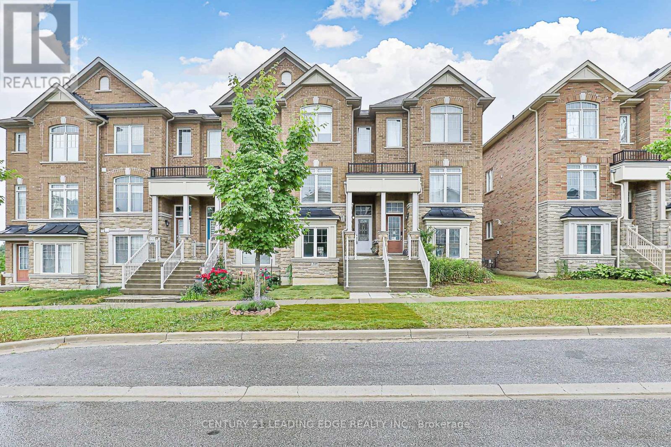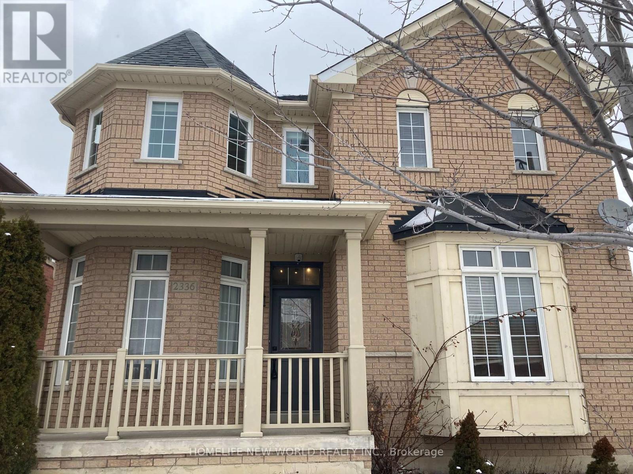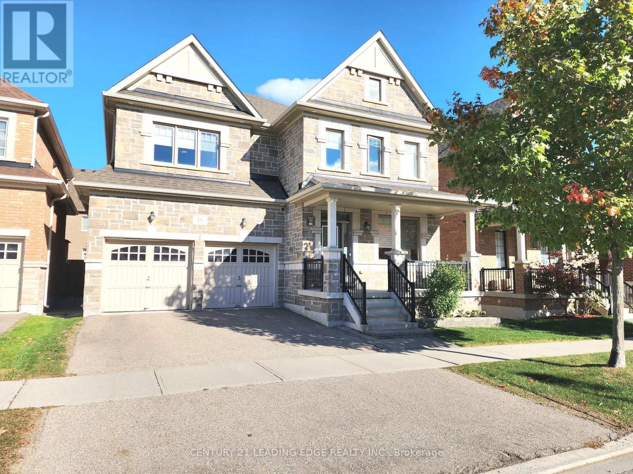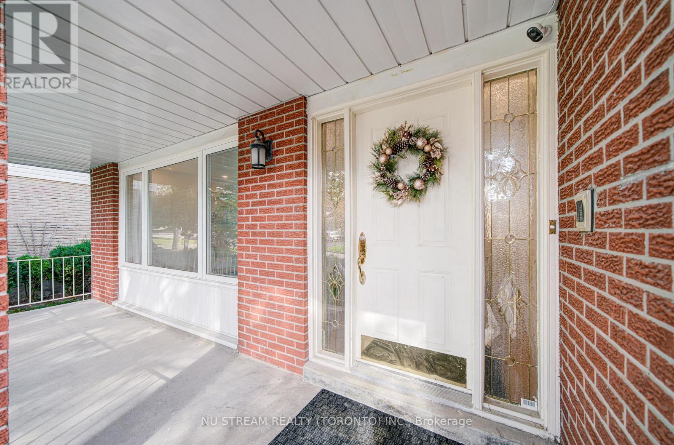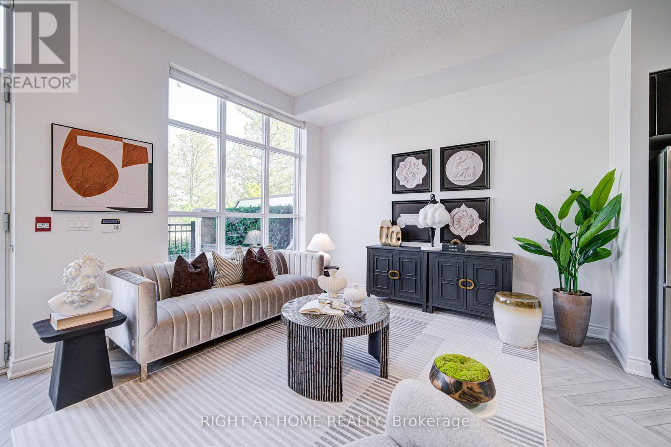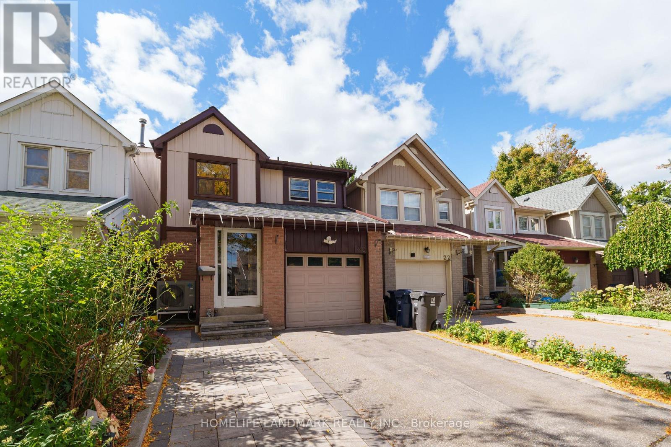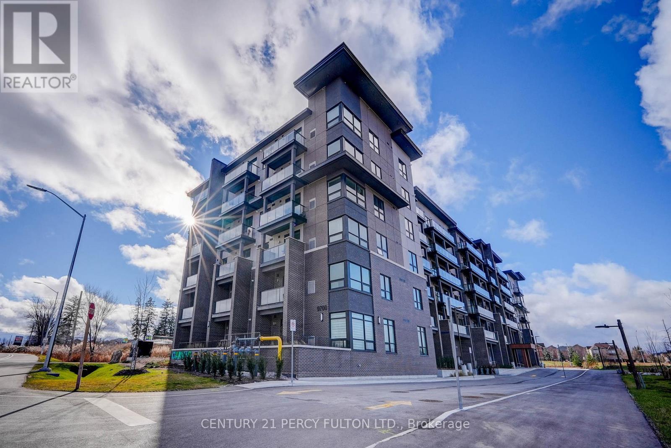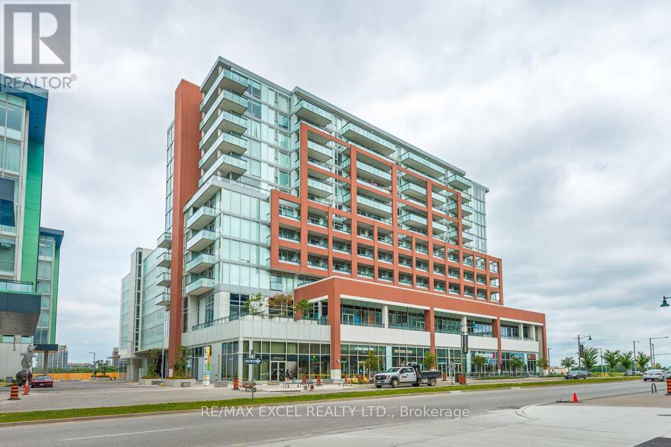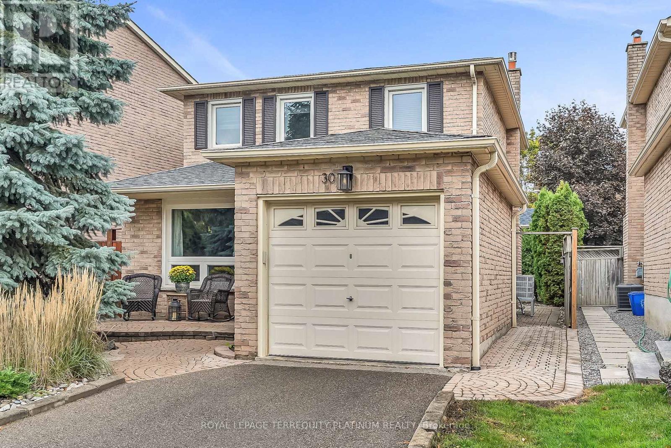
Highlights
Description
- Time on Housefulnew 20 hours
- Property typeSingle family
- Neighbourhood
- Median school Score
- Mortgage payment
Fantastic opportunity for a 3 bedroom family home in the Markville neighbourhood. Lovingly cared for by the sellers for the past 38-years true pride of ownership, from the beautiful landscaping to the main floor renovation, creating an open concept layout. Wood floors throughout, cozy family room with fireplace walks out to fenced backyard. Lots of storage in the kitchen and an island that is ideal for prep space and entertaining. 3 bedrooms w/great-sized closet space share an updated bathroom. Basement is a blank canvas for you to design according to your family's needs. Prime location close to Markville Mall, groceries, tons of extra-curricular options for kids, parks, Centennial GO Station, Unionville Main Street, Toogood Pond, public transit, many popular restaurants, easy access to the 407, community centre/arena, skate park, library, and more. Top rated schools include Central Park (JK-8) and Markville SS (9-12), but also options for French Immersion, IB and Arts. Note: Linked at foundation, detached above ground. (id:63267)
Home overview
- Cooling Central air conditioning
- Heat source Natural gas
- Heat type Forced air
- Sewer/ septic Sanitary sewer
- # total stories 2
- # parking spaces 2
- Has garage (y/n) Yes
- # full baths 1
- # half baths 1
- # total bathrooms 2.0
- # of above grade bedrooms 3
- Flooring Hardwood, laminate
- Has fireplace (y/n) Yes
- Subdivision Markville
- Directions 1819406
- Lot size (acres) 0.0
- Listing # N12452051
- Property sub type Single family residence
- Status Active
- 2nd bedroom 3.33m X 3.18m
Level: 2nd - 3rd bedroom 3.5m X 3.05m
Level: 2nd - Primary bedroom 4.33m X 3.49m
Level: 2nd - Dining room 2.63m X 3.25m
Level: Main - Living room 4.29m X 3.24m
Level: Main - Family room 4.14m X 3.45m
Level: Main - Kitchen 3.23m X 3.39m
Level: Main
- Listing source url Https://www.realtor.ca/real-estate/28966793/30-vanessa-road-markham-markville-markville
- Listing type identifier Idx

$-3,035
/ Month

