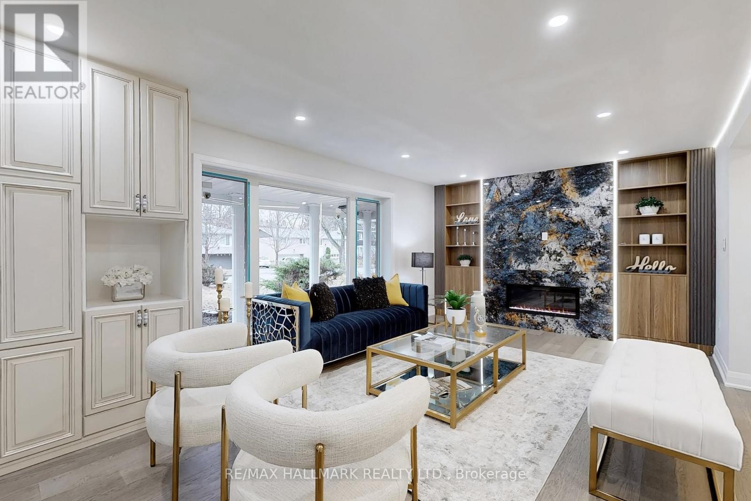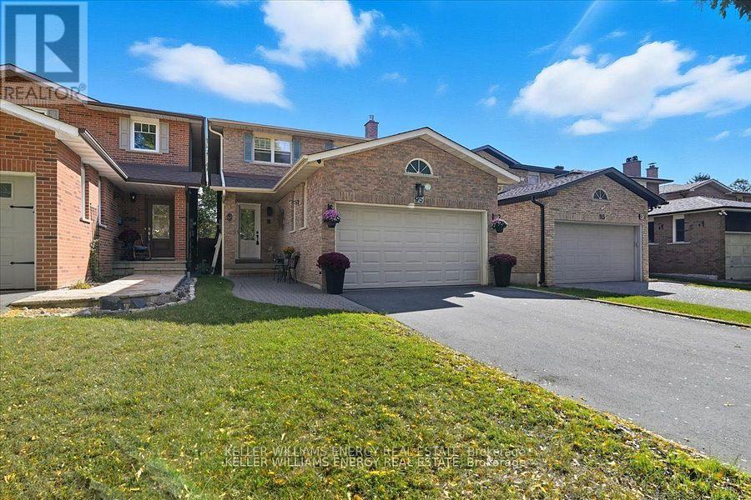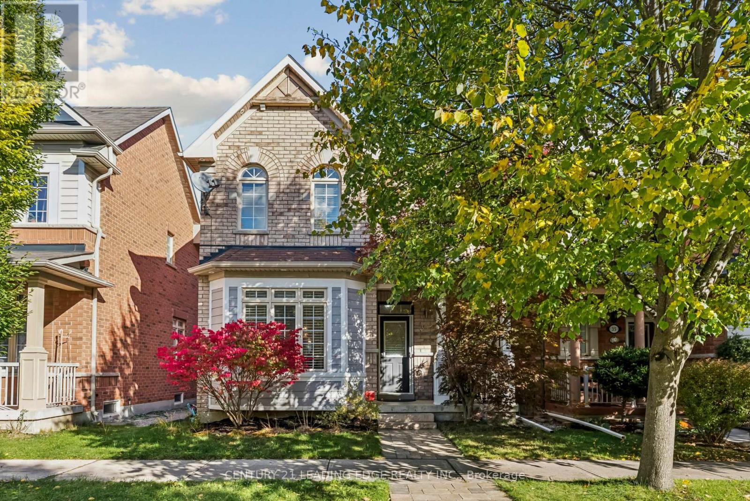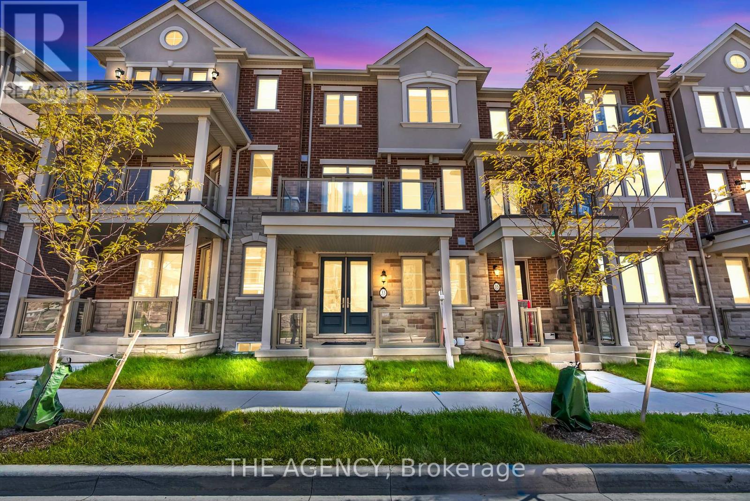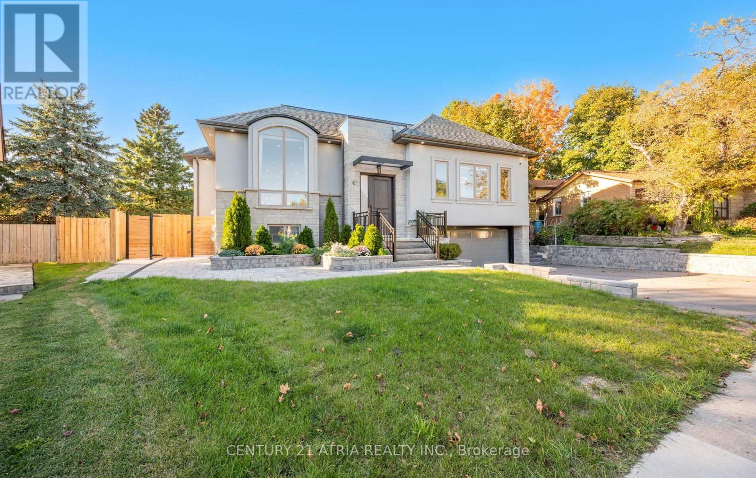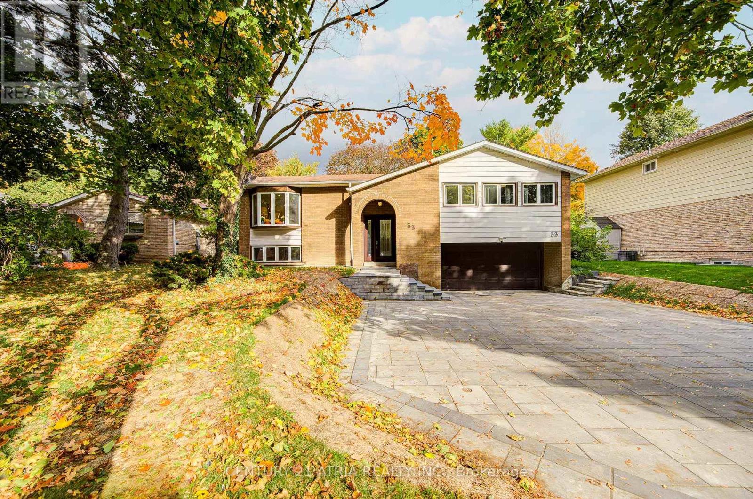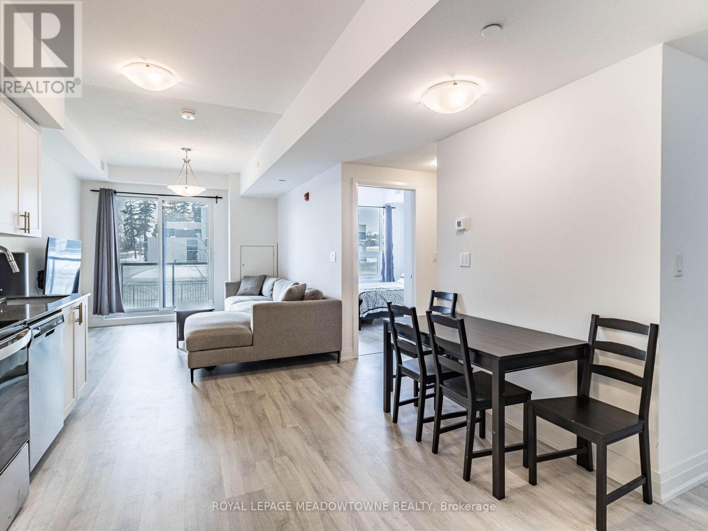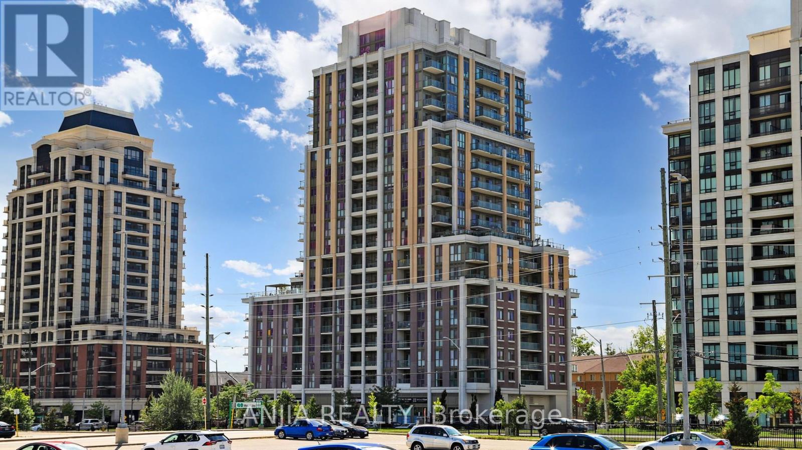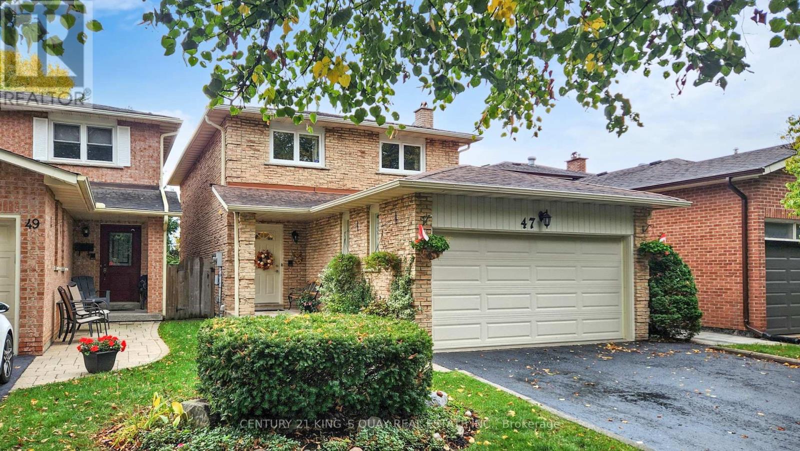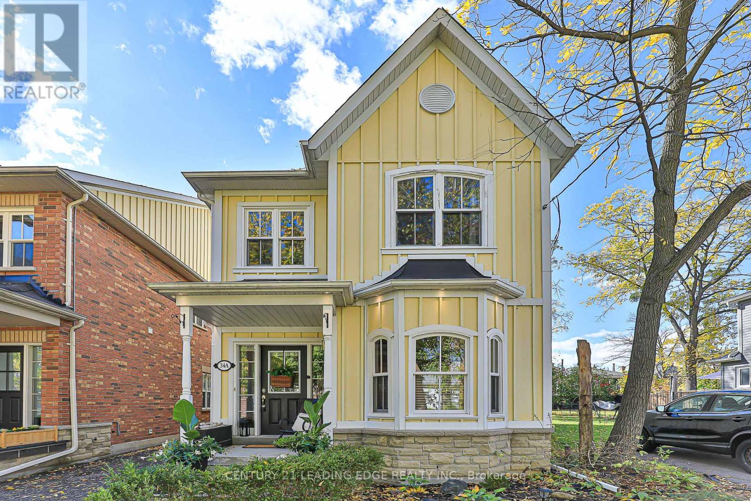- Houseful
- ON
- Markham
- Greensborough
- 301 Delray Dr
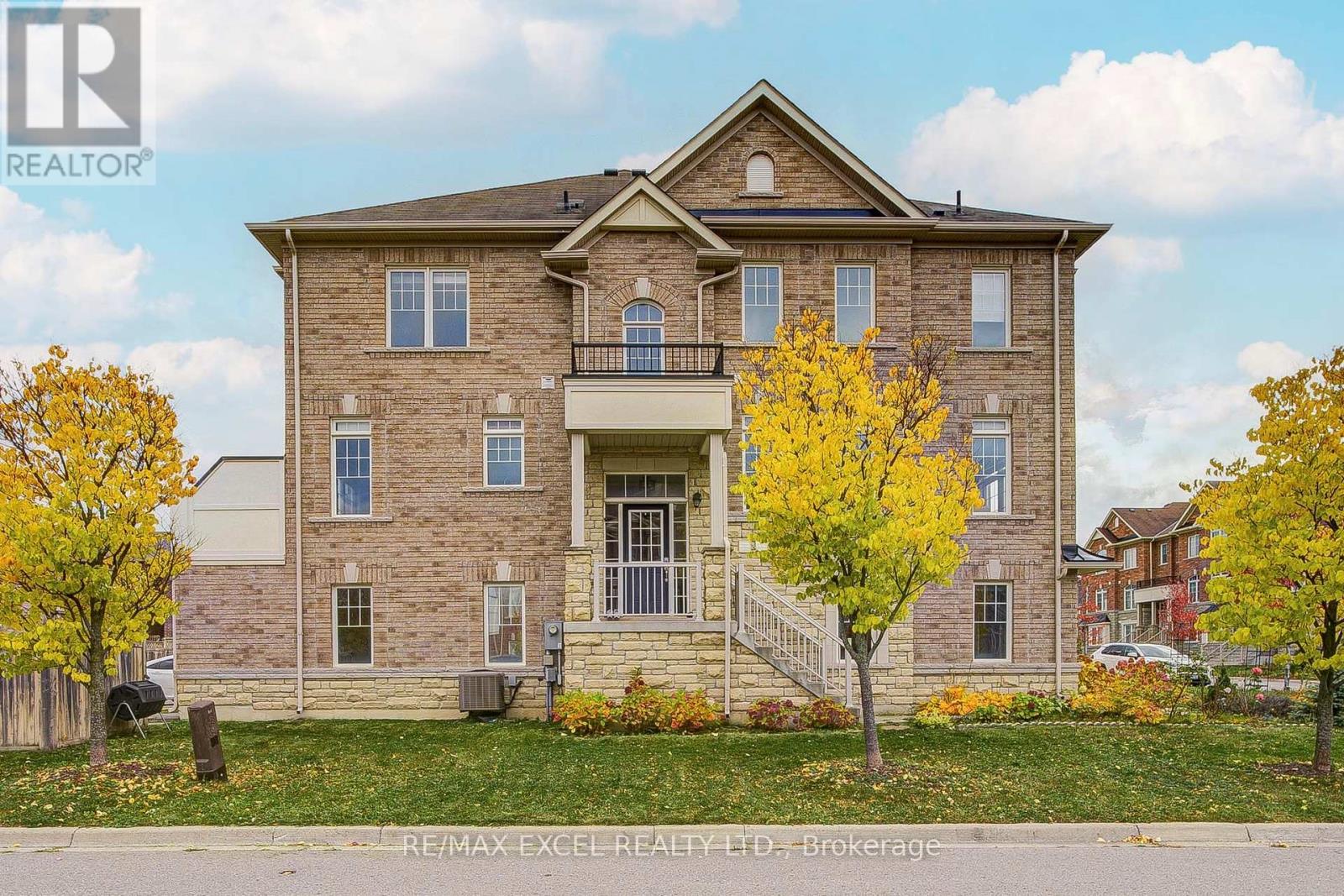
Highlights
Description
- Time on Housefulnew 5 hours
- Property typeSingle family
- Neighbourhood
- Median school Score
- Mortgage payment
Welcome to this spectacular 3+1 bedroom, 3 bathroom corner unit townhome, which is freehold (no POTL fee). It includes a 1.5-car garage and a two-car driveway with an additional pad, all located in a family-friendly and peaceful neighbourhood. This home features a modern open-concept layout complemented by 9-foot ceiling with pot lights and hardwood floors throughout, creating a bright and inviting atmosphere with large windows. The contemporary kitchen showcases quartz countertops, a stylish backsplash, a professional gas stove, and a cozy breakfast nook with built-in seating, highlighted by a charming brick wall. You can also access a private balcony, perfect for enjoying Sunday brunches. This property is a must-see! Additionally, a fully finished walkout basement provides versatile space that can serve as another bedroom, a home office, or a guest suite. The basement offers direct access to the garage and the front yard garden. It is just minutes away from top-ranked schools, parks, shopping centers, and public transit, making it ideal for first-time homebuyers or those looking to downsize. Please check out this link for more points of interest: https://observablehq.com/@l1m2p3/301_delray_dr (id:63267)
Home overview
- Cooling Central air conditioning
- Heat source Natural gas
- Heat type Forced air
- Sewer/ septic Sanitary sewer
- # total stories 2
- # parking spaces 4
- Has garage (y/n) Yes
- # full baths 2
- # half baths 1
- # total bathrooms 3.0
- # of above grade bedrooms 4
- Flooring Hardwood, tile, carpeted
- Subdivision Greensborough
- Lot size (acres) 0.0
- Listing # N12477492
- Property sub type Single family residence
- Status Active
- Primary bedroom 4.25m X 3.65m
Level: 2nd - 2nd bedroom 3.37m X 2.56m
Level: 2nd - 3rd bedroom 3.45m X 2.44m
Level: 2nd - Recreational room / games room 5.08m X 4.34m
Level: Basement - Mudroom 2.02m X 1.96m
Level: Basement - Living room 6.84m X 4.21m
Level: Main - Kitchen 4.22m X 2.52m
Level: Main - Dining room 6.84m X 4.21m
Level: Main - Eating area 4.22m X 1.95m
Level: Main
- Listing source url Https://www.realtor.ca/real-estate/29022650/301-delray-drive-markham-greensborough-greensborough
- Listing type identifier Idx

$-2,640
/ Month

