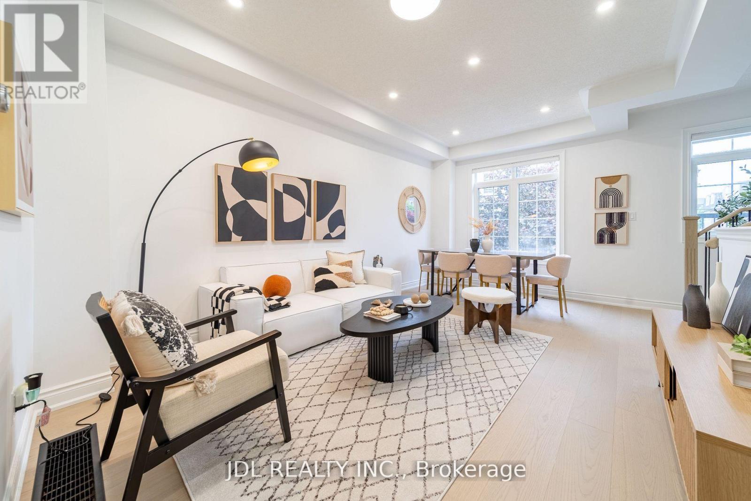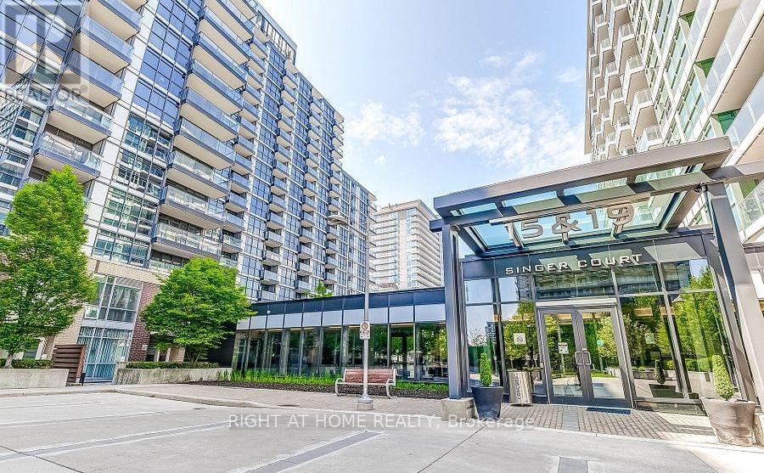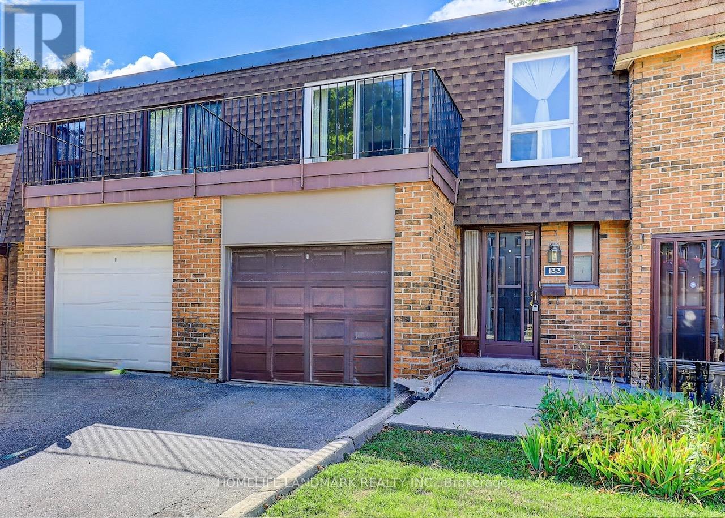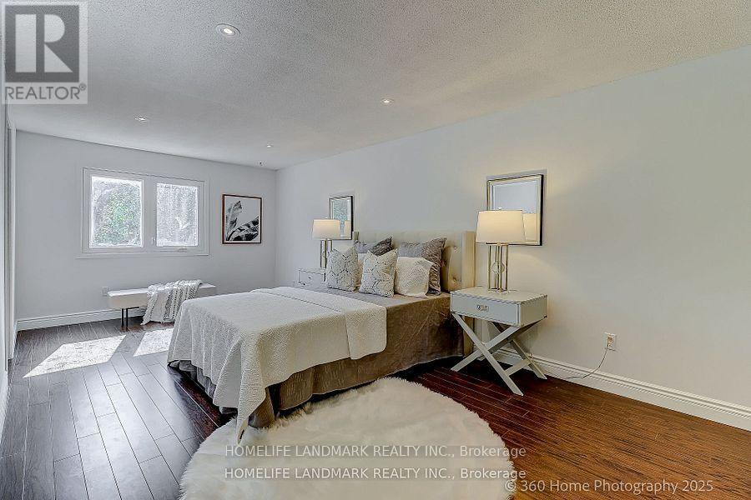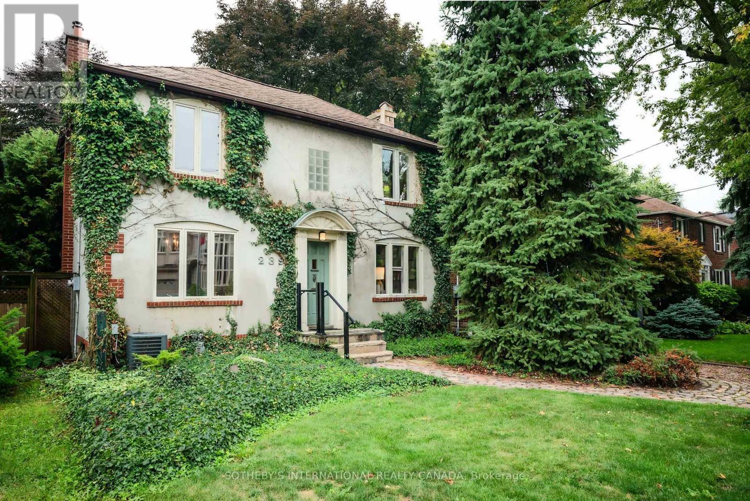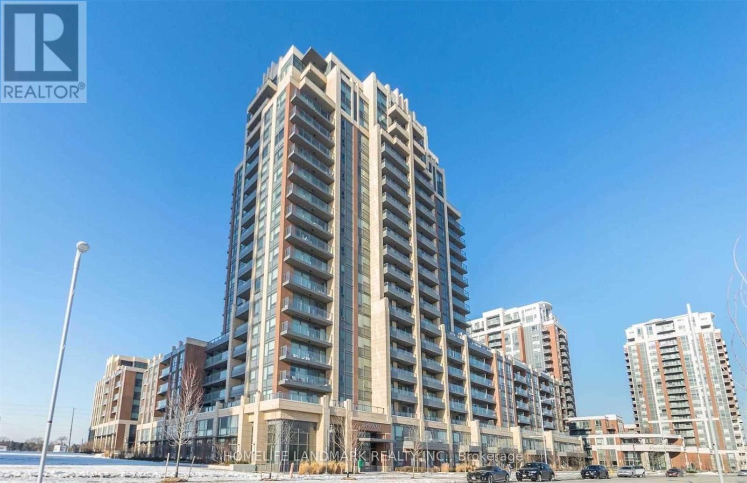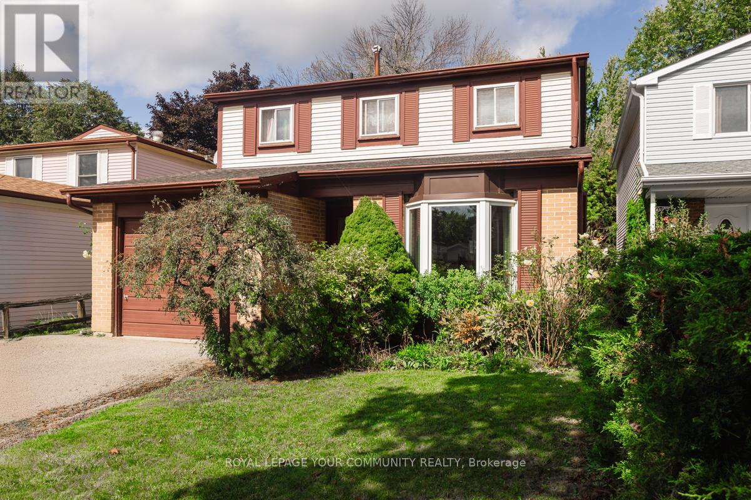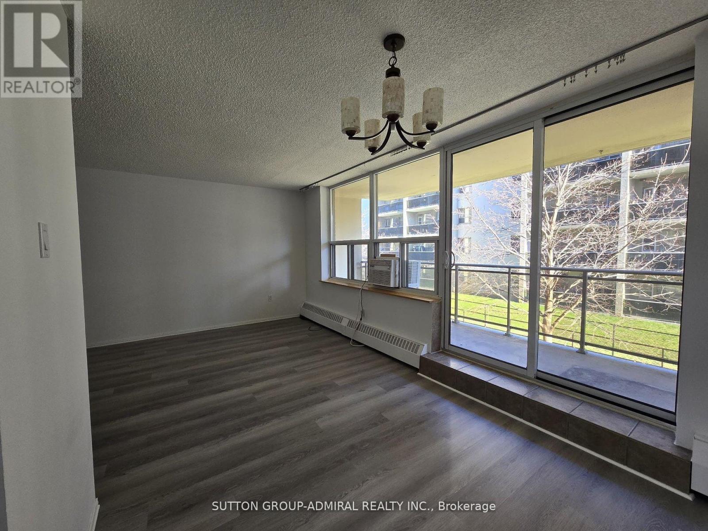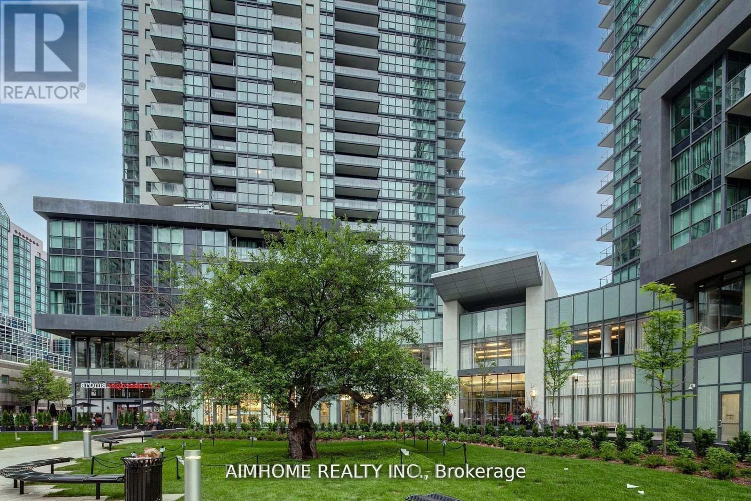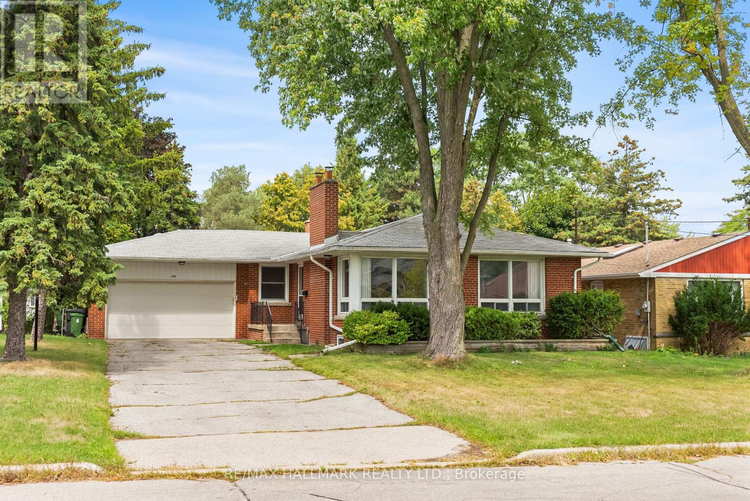- Houseful
- ON
- Markham
- Aileen Willow Brook
- 304 7825 Bayview Ave
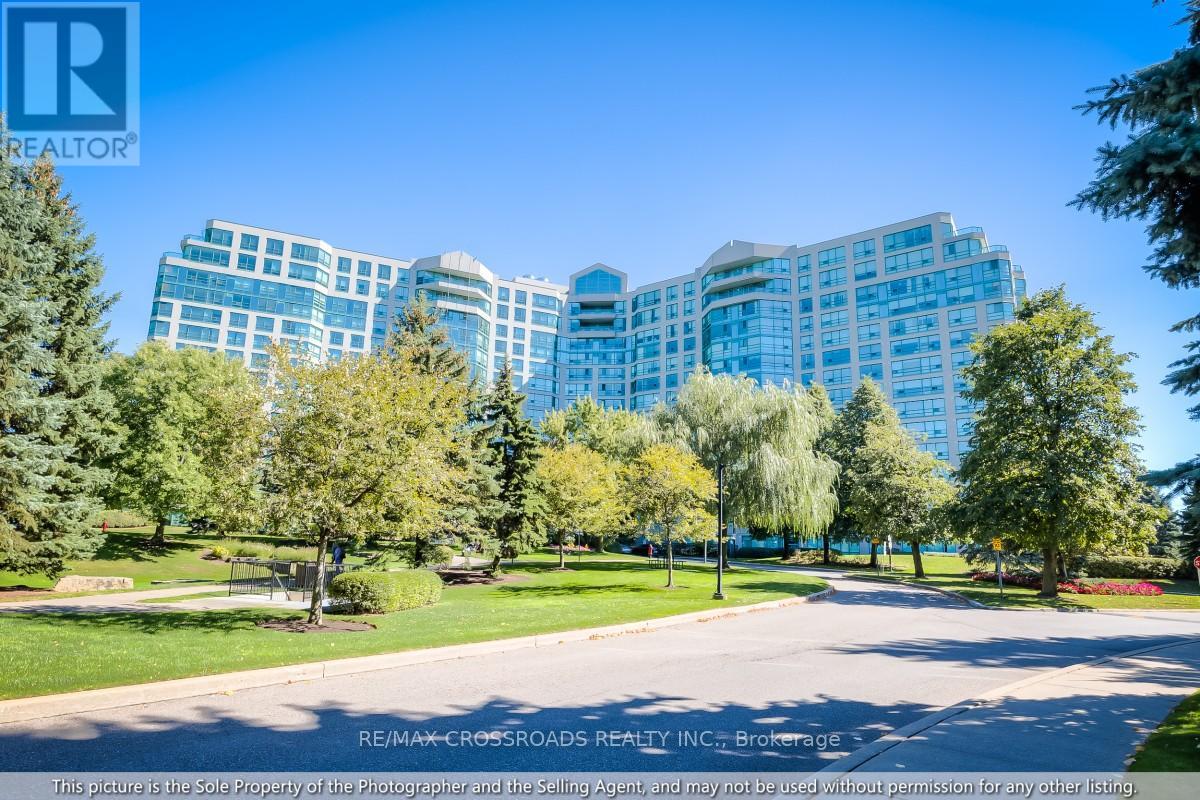
Highlights
Description
- Time on Housefulnew 11 hours
- Property typeSingle family
- Neighbourhood
- Median school Score
- Mortgage payment
" Gorgeous, Bright & Spacious 1404 SF Corner Unit in Well Known Reputable Landmark " Boasts newer floorings, Nestled in a Prime Location Offering a Harmonious Blend of Comfort, Convenience & Natural beauty. Great 2 Split Bedrooms Consists of 2 En-Suites, A Den/Solarium Ideal For A Home Office, Library/Playroom, Providing Ample Space For Various Needs. Great Size Master Bedroom Connects To A Large Walk-in Closet In Addition To A Double Mirrored Closet, an Indoor Locker & 4-pc bath w/separate shower & Jaccuzzi. Enjoy A Stroll Around A Well-Maintained, Lush Garden/Courtyard in Tranquility, While Being Conveniently Close To All Amenities, Schools, Places of Worship and Parks, As Well As A Community Centre, Supermarkets & Restaurants, All Within Walking Distance. Amazing Condo Facilities Including An Indoor Salt Water Pool, Whirlpool, Tennis/Pickleball, Ping Pong, Squash, Basketball, Gym, Library, Games & Party Room, BBQ Patio, Bicycle Storage, Guest Suites & Ample Visitor's Parking. Easy Access To Public Transport. One Bus To Finch Subway, Mins. To Hwy 407 & Hwy 7. (id:63267)
Home overview
- Cooling Central air conditioning
- Heat source Natural gas
- Heat type Forced air
- Has pool (y/n) Yes
- # parking spaces 1
- Has garage (y/n) Yes
- # full baths 2
- # total bathrooms 2.0
- # of above grade bedrooms 3
- Flooring Laminate, ceramic
- Community features Pet restrictions, community centre
- Subdivision Aileen-willowbrook
- Lot size (acres) 0.0
- Listing # N12432198
- Property sub type Single family residence
- Status Active
- Dining room 3.35m X 2.97m
Level: Flat - Kitchen 6.1m X 2.44m
Level: Flat - Den 2.97m X 2.74m
Level: Flat - Living room 6.48m X 4.03m
Level: Flat - Primary bedroom 4.26m X 3.66m
Level: Flat - 2nd bedroom 3.28m X 2.9m
Level: Flat
- Listing source url Https://www.realtor.ca/real-estate/28924959/304-7825-bayview-avenue-markham-aileen-willowbrook-aileen-willowbrook
- Listing type identifier Idx

$-974
/ Month

