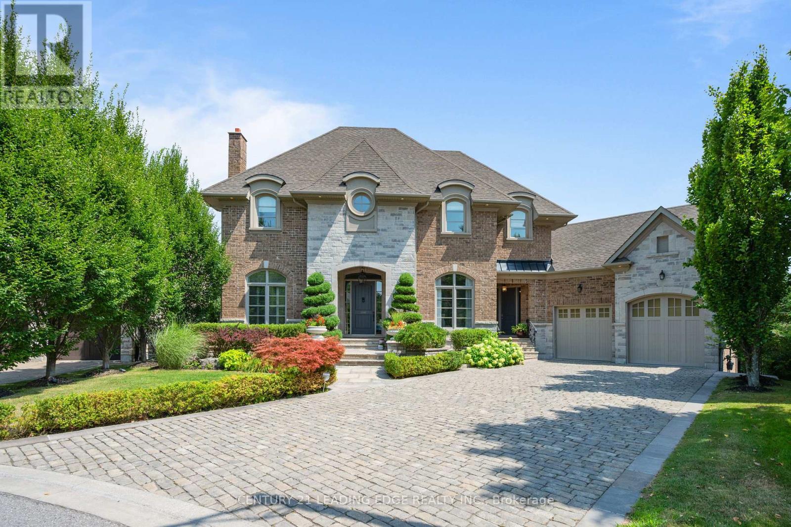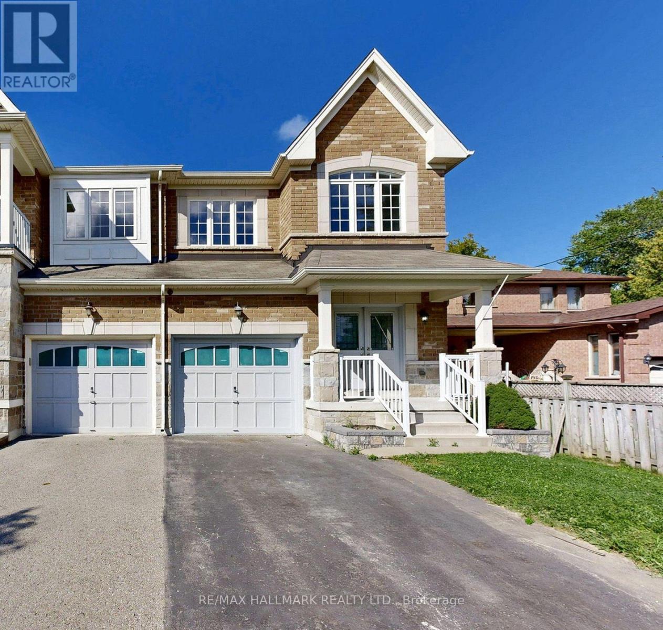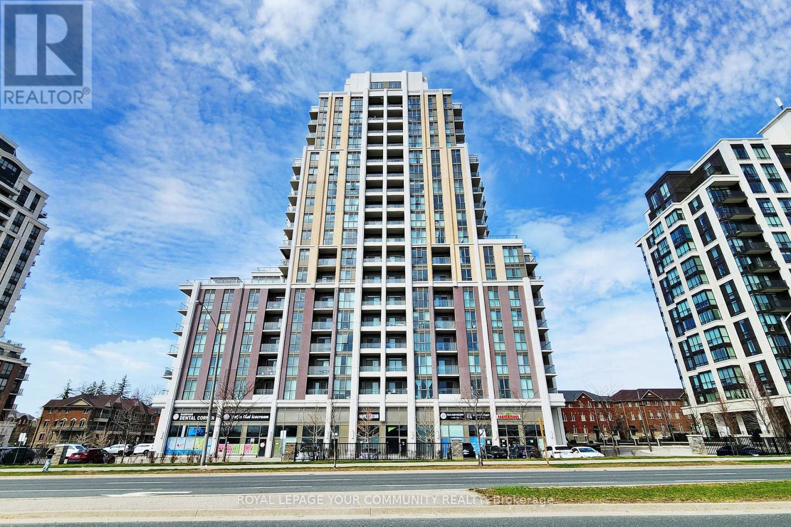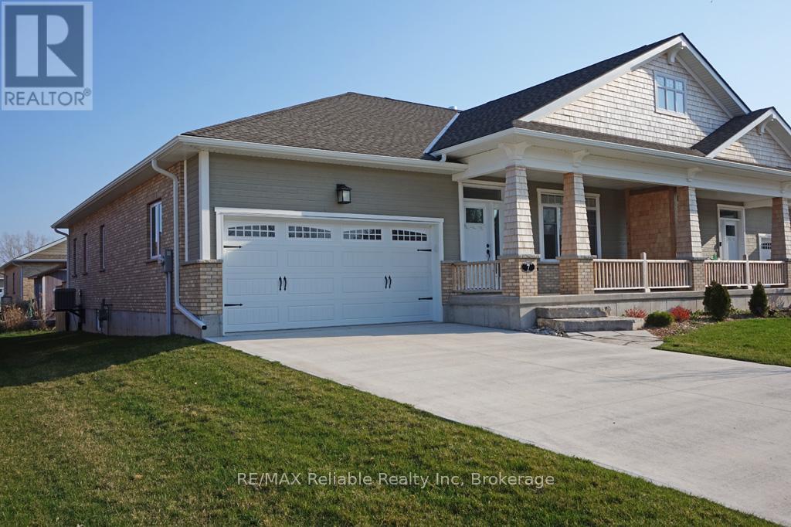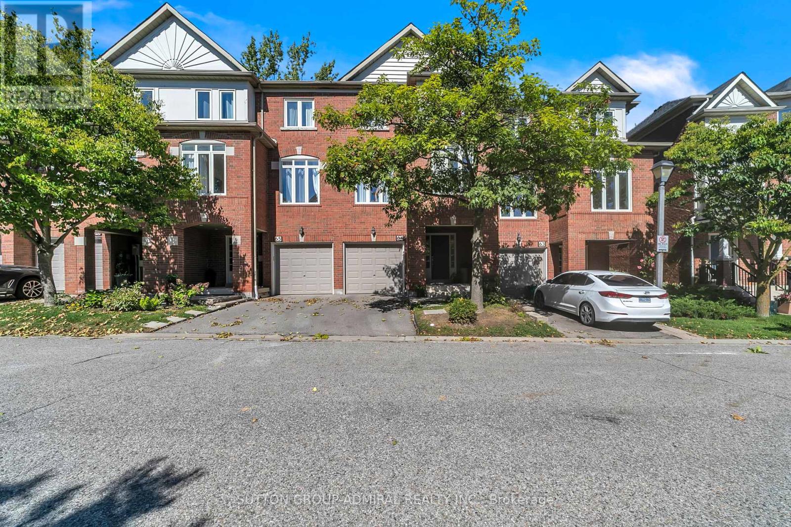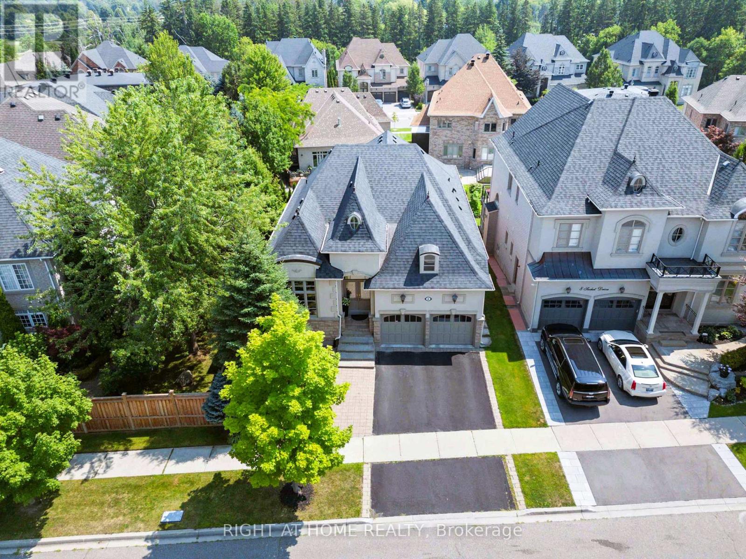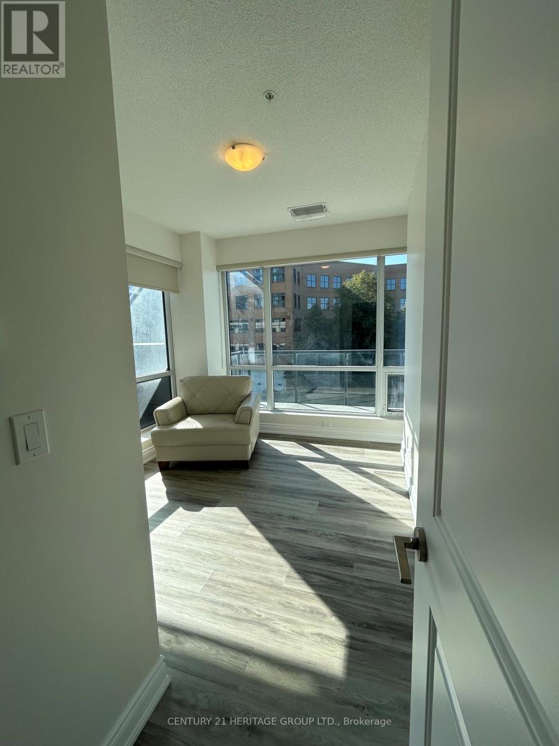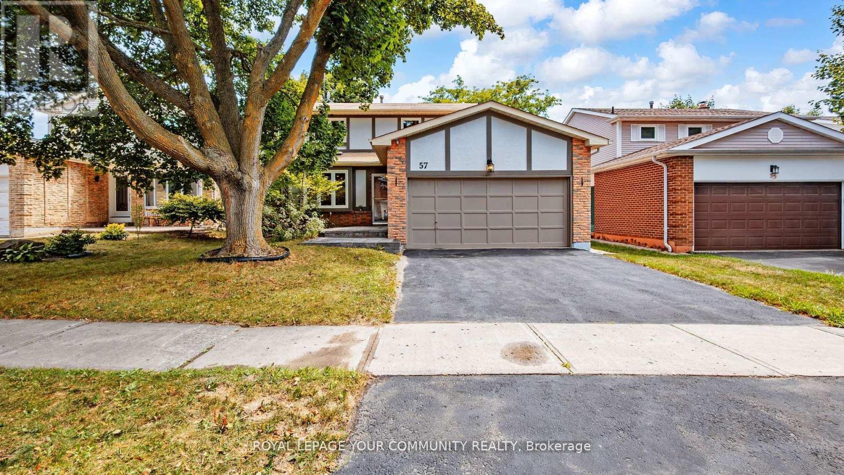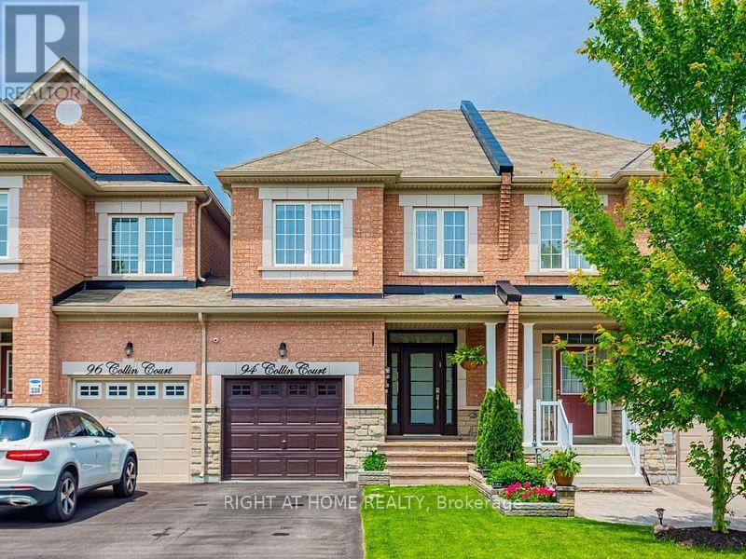- Houseful
- ON
- Markham
- Victoria Square
- 32 Delft Dr
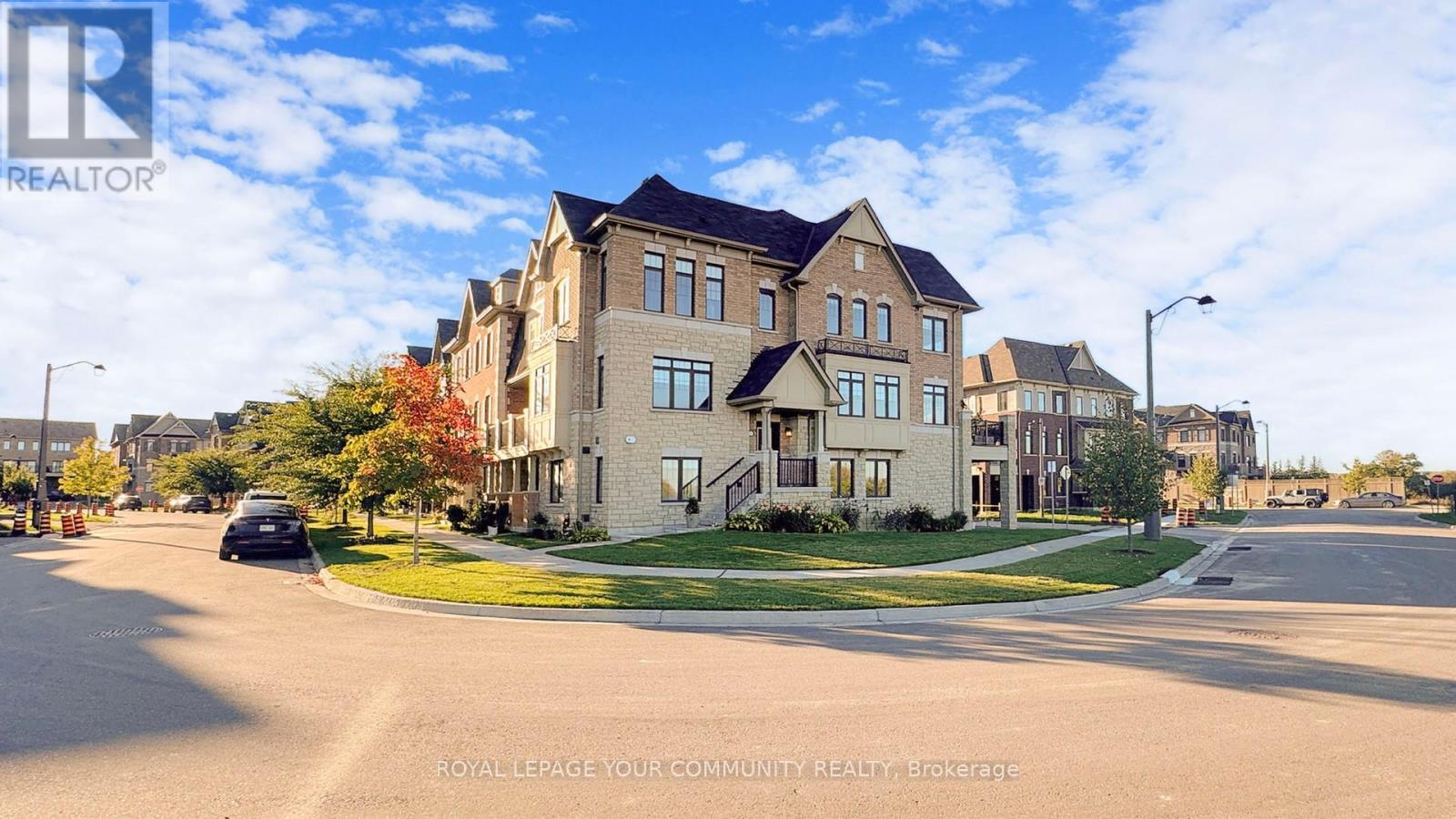
Highlights
Description
- Time on Housefulnew 2 hours
- Property typeSingle family
- Neighbourhood
- Median school Score
- Mortgage payment
End Unit Townhouse in Victoria Square with private front gardens. Located in a quiet cul-de-sac dead end street, on a premium corner overlooking the open space / ravine/ forest & walking trails. Multiple entrances to enter home. Offers glass insert front entry door with covered verandah. Direct basement and indoor garage accesses. Multiple windows in every room. Absolutely bright and sun-filled family home with unobstructed views. Features 9 ft high ceilings, walk-out finished basement, hardwood floors, pot lights, all upgraded counter tops, extra built-in pantry in kitchen, covered driveway, Parking for 3 cars plus lots of parking space for your visitors ~ right in front of your home. Minutes to Hwy #404/ 407 and 20/30 minutes to downtown Toronto. A very special freehold townhouse with no monthly maintenance fees ~ Must See! (id:63267)
Home overview
- Cooling Central air conditioning, air exchanger
- Heat source Natural gas
- Heat type Forced air
- Sewer/ septic Sanitary sewer
- # total stories 2
- # parking spaces 3
- Has garage (y/n) Yes
- # full baths 2
- # half baths 1
- # total bathrooms 3.0
- # of above grade bedrooms 4
- Flooring Hardwood, ceramic
- Subdivision Victoria square
- Lot size (acres) 0.0
- Listing # N12434836
- Property sub type Single family residence
- Status Active
- 3rd bedroom 5.31m X 4.39m
Level: 2nd - 2nd bedroom 3.43m X 2.44m
Level: 2nd - Primary bedroom 4.75m X 4.39m
Level: 2nd - Den 2.87m X 2.54m
Level: Basement - Laundry 3.53m X 1.68m
Level: Basement - Dining room 4.39m X 2.87m
Level: Main - Pantry 5.28m X 3.25m
Level: Main - Living room 5.31m X 4.34m
Level: Main - Kitchen 5.28m X 3.25m
Level: Main
- Listing source url Https://www.realtor.ca/real-estate/28930477/32-delft-drive-markham-victoria-square-victoria-square
- Listing type identifier Idx

$-3,168
/ Month

