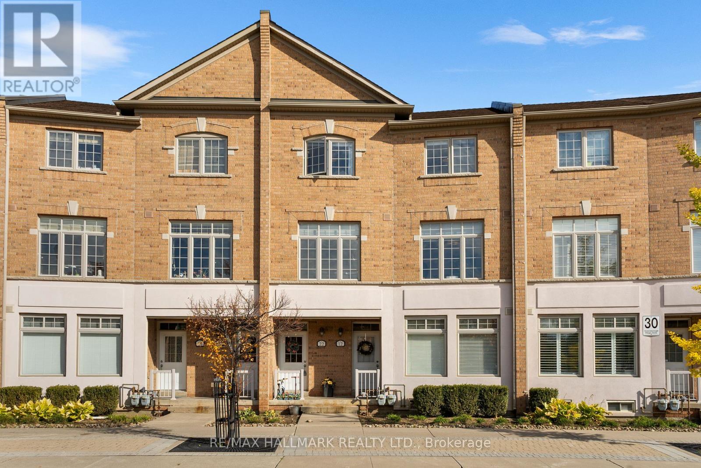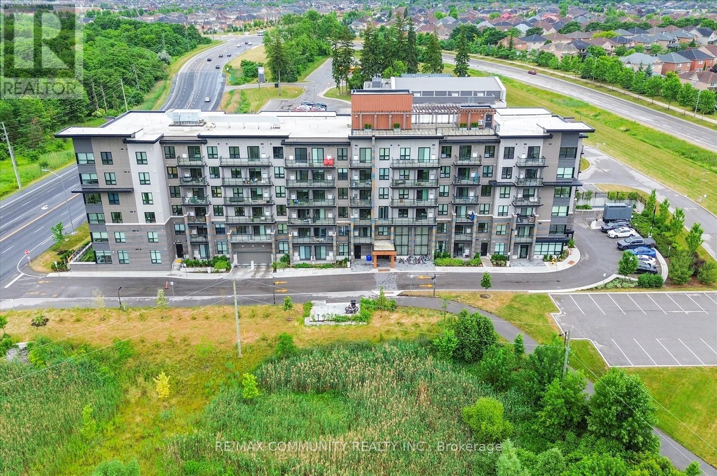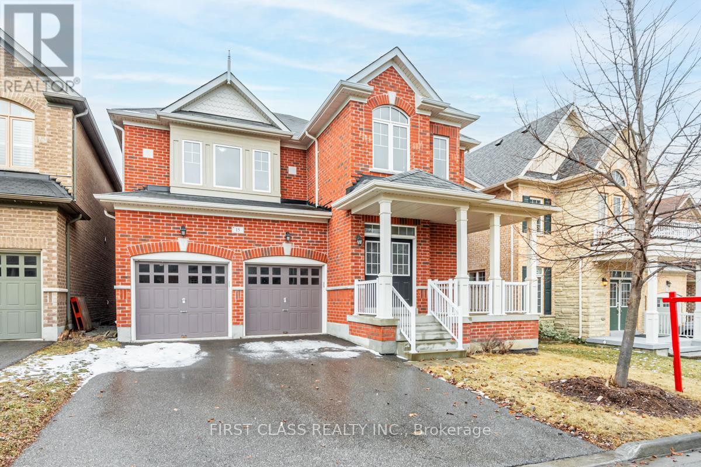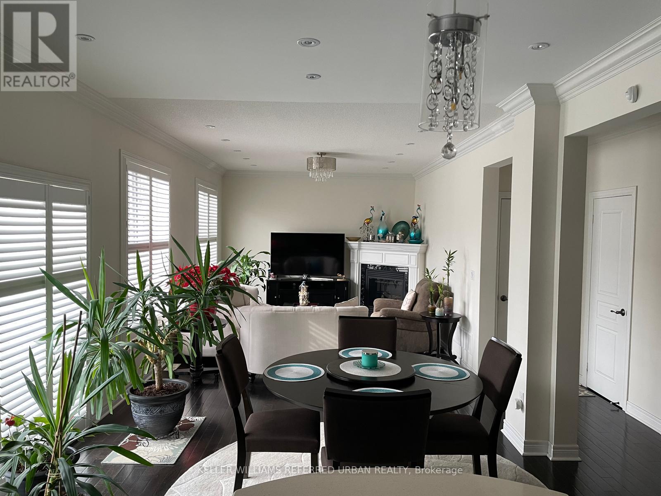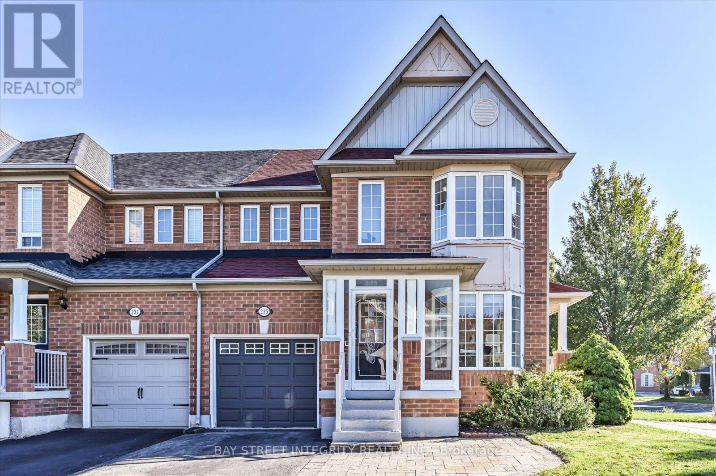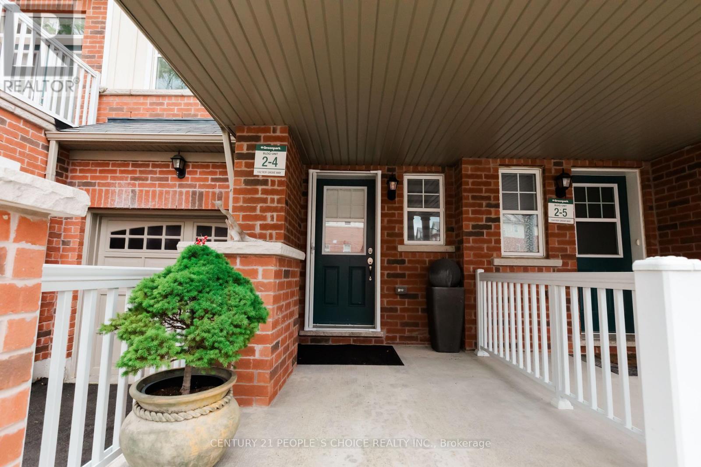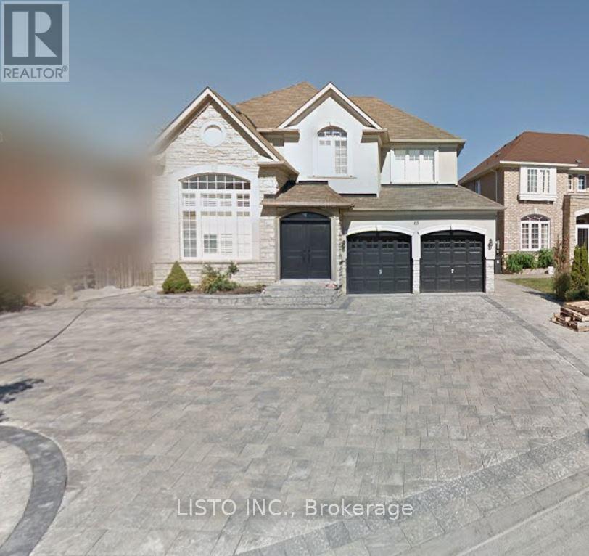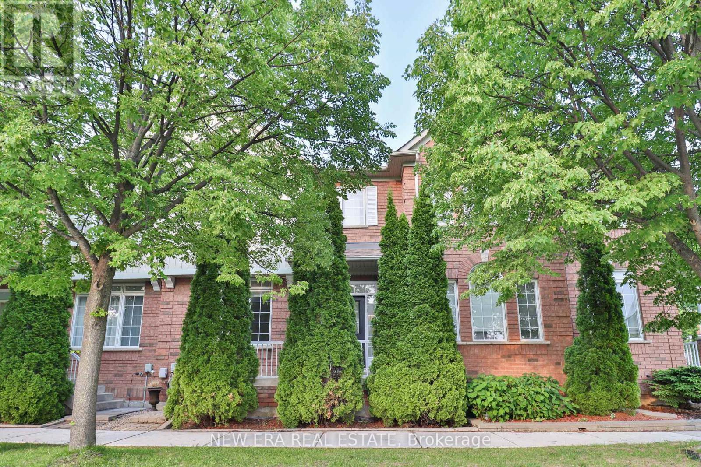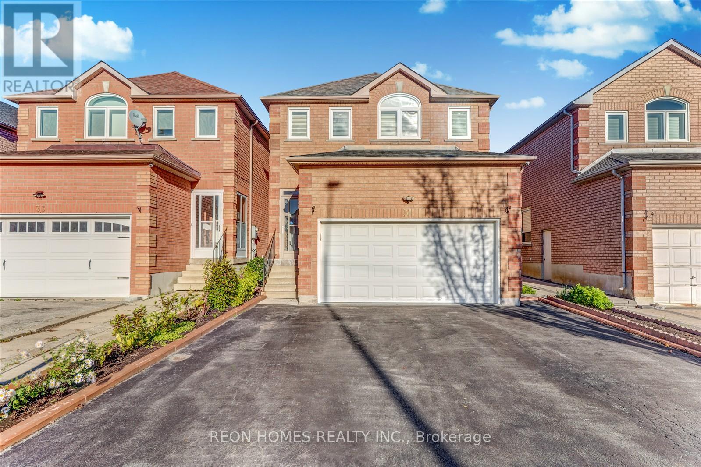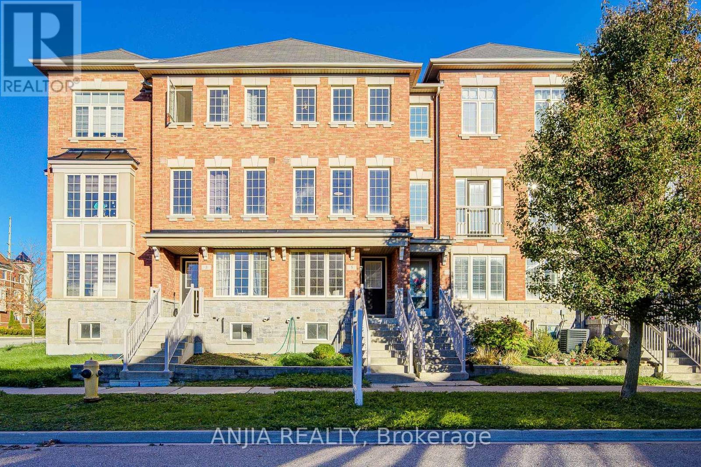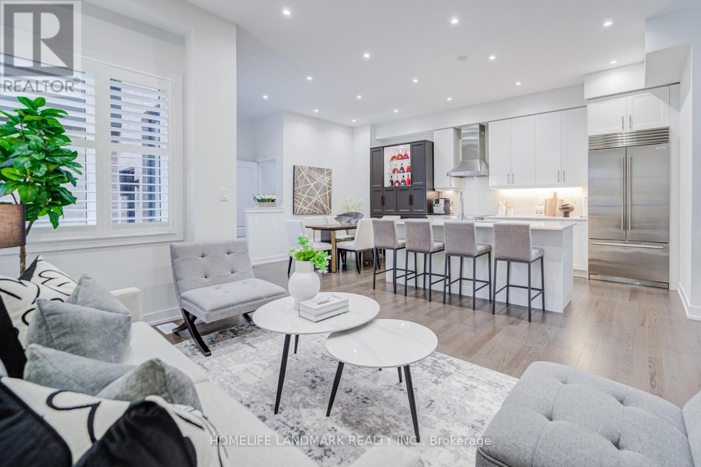
Highlights
Description
- Time on Houseful61 days
- Property typeSingle family
- Neighbourhood
- Median school Score
- Mortgage payment
Welcome to your new dream home with *INVESTMENT POTENTIAL*! This new *2024 built* luxury Cornell Rouge detached beauty by Madison Homes features a *TWO BEDROOM COACH HOUSE* over the garage from the main house and perfect for in-laws, family, or tenants. Enjoy this homes elegant architectural details such as soaring *HIGH CEILINGS* (10 foot on the main floor and coach house, and 9 foot on the 2nd floor), oak engineered *HARDWOOD FLOORING*, smooth ceilings, a stained oak staircase, large contemporary windows, a cozy gas *FIREPLACE*, a spacious *OPEN PLAN* main floor brightened by sparkling pot lights, and *CALIFORNIA SHUTTERS*. Cook up a storm in a luxurious modern kitchen with tall *CUSTOM CABINETRY* designed by AYA Kitchens, gleaming *STAINLESS STEEL APPLIANCES*, and huge, *STONE TOPPED ISLAND* with plenty of counter space. Cozy up in a spacious master bedroom with a *WALK-IN-CLOSET* and modern spa-like *ENSUITE* bathroom. In addition, enjoy the convenience of a *TWO AND HALF CAR GARAGE* with an *EV CHARGER* for your electric vehicle. LED exterior lighting illuminate this homes modern brick exterior. Golden Fern St sits close to numerous parks, Rouge Park Public School, Markham Stouffville Hospital, Cornell Community Centre, Pickering Glen Golf Club, and the natural beauty of Rouge National Urban Park. (id:63267)
Home overview
- Cooling Central air conditioning
- Heat source Natural gas
- Heat type Forced air
- Sewer/ septic Sanitary sewer
- # total stories 2
- # parking spaces 3
- Has garage (y/n) Yes
- # full baths 3
- # half baths 1
- # total bathrooms 4.0
- # of above grade bedrooms 5
- Flooring Hardwood
- Has fireplace (y/n) Yes
- Community features Community centre
- Subdivision Cornell
- Directions 2067317
- Lot size (acres) 0.0
- Listing # N12357837
- Property sub type Single family residence
- Status Active
- Primary bedroom 6.4m X 4.39m
Level: 2nd - Living room 5m X 3.05m
Level: 2nd - Kitchen 2.44m X 2.49m
Level: 2nd - 4th bedroom 2.9m X 2.74m
Level: 2nd - 5th bedroom 2.9m X 2.74m
Level: 2nd - 3rd bedroom 3.05m X 3.96m
Level: 2nd - 2nd bedroom 3.35m X 3.05m
Level: 2nd - Living room 4.5m X 6.4m
Level: Main - Dining room 4.57m X 2.74m
Level: Main - Kitchen 3.43m X 2.74m
Level: Main - Family room 3.78m X 3.05m
Level: Main
- Listing source url Https://www.realtor.ca/real-estate/28762643/33-golden-fern-street-markham-cornell-cornell
- Listing type identifier Idx

$-4,608
/ Month

