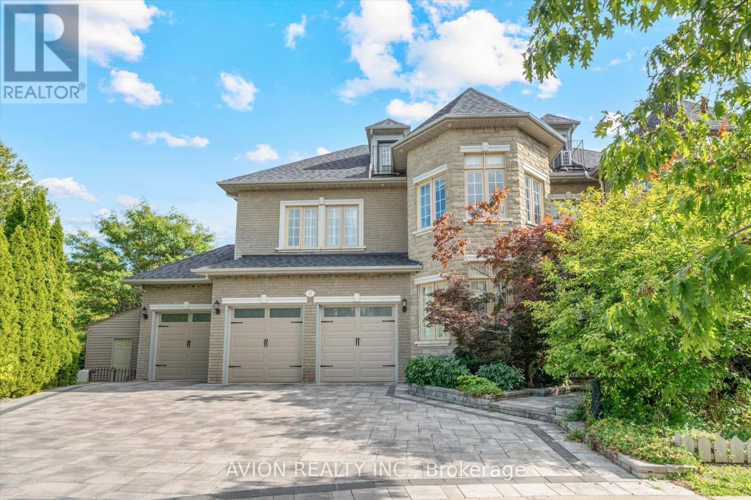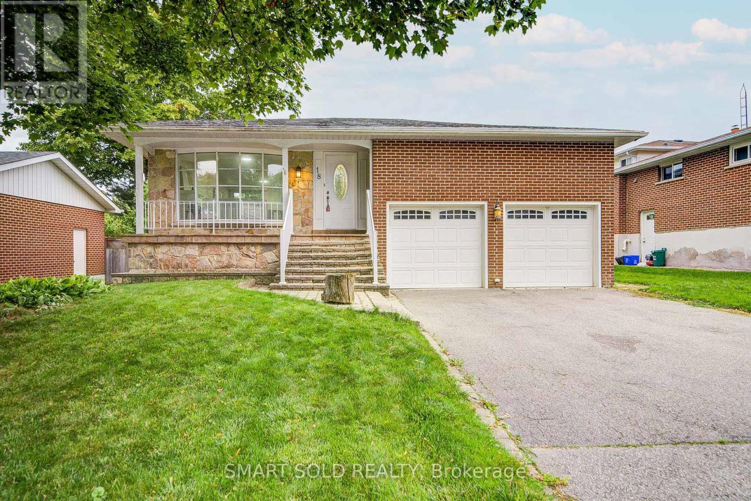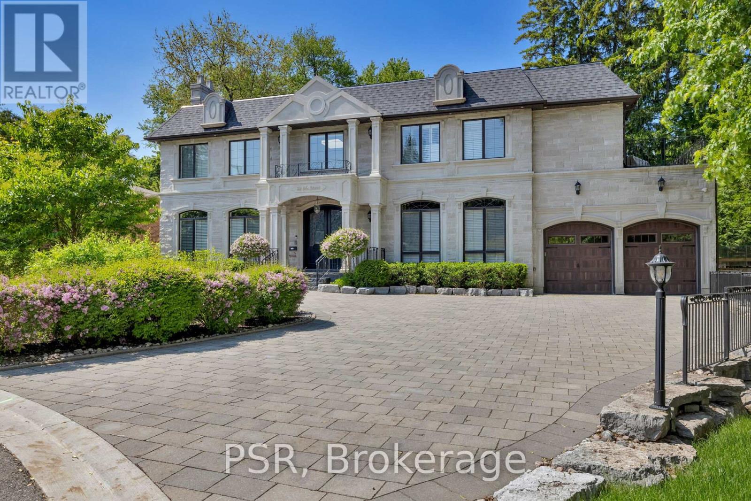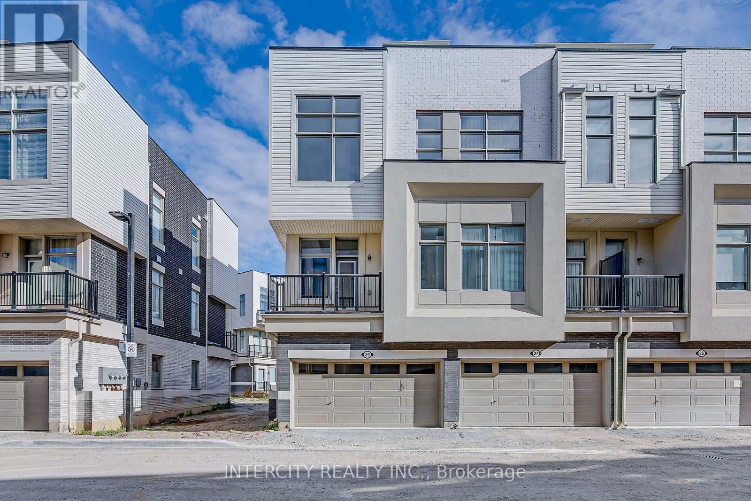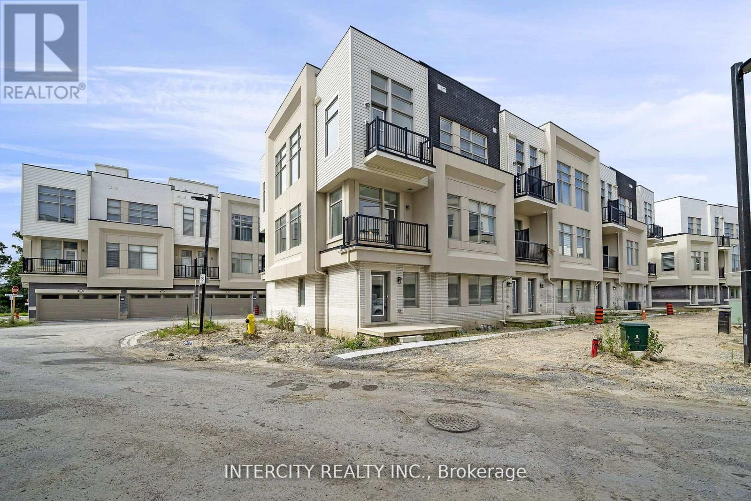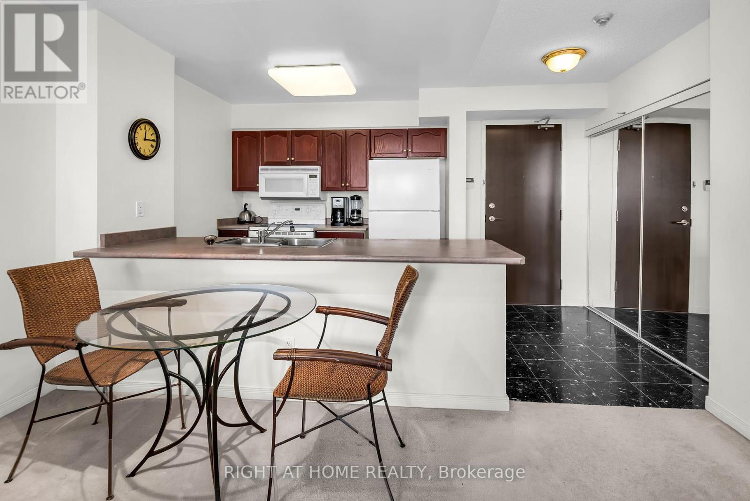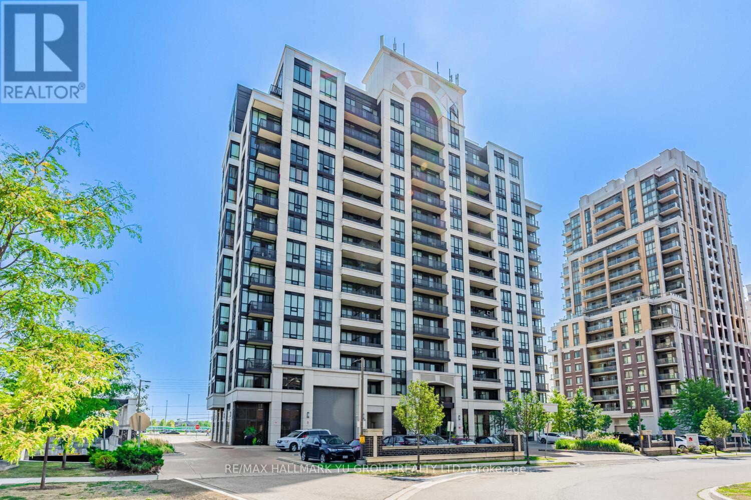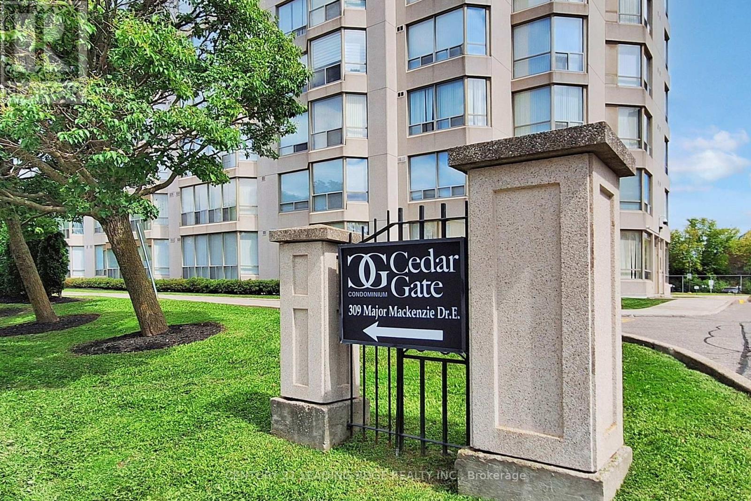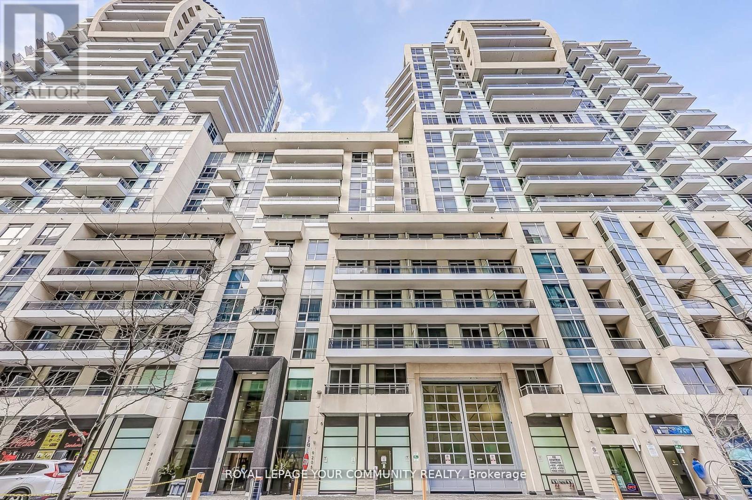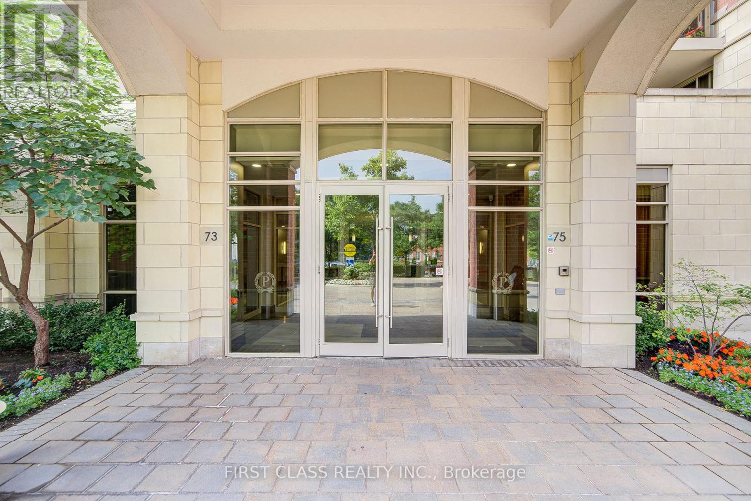- Houseful
- ON
- Markham
- Unionville
- 33 Guildford Cir
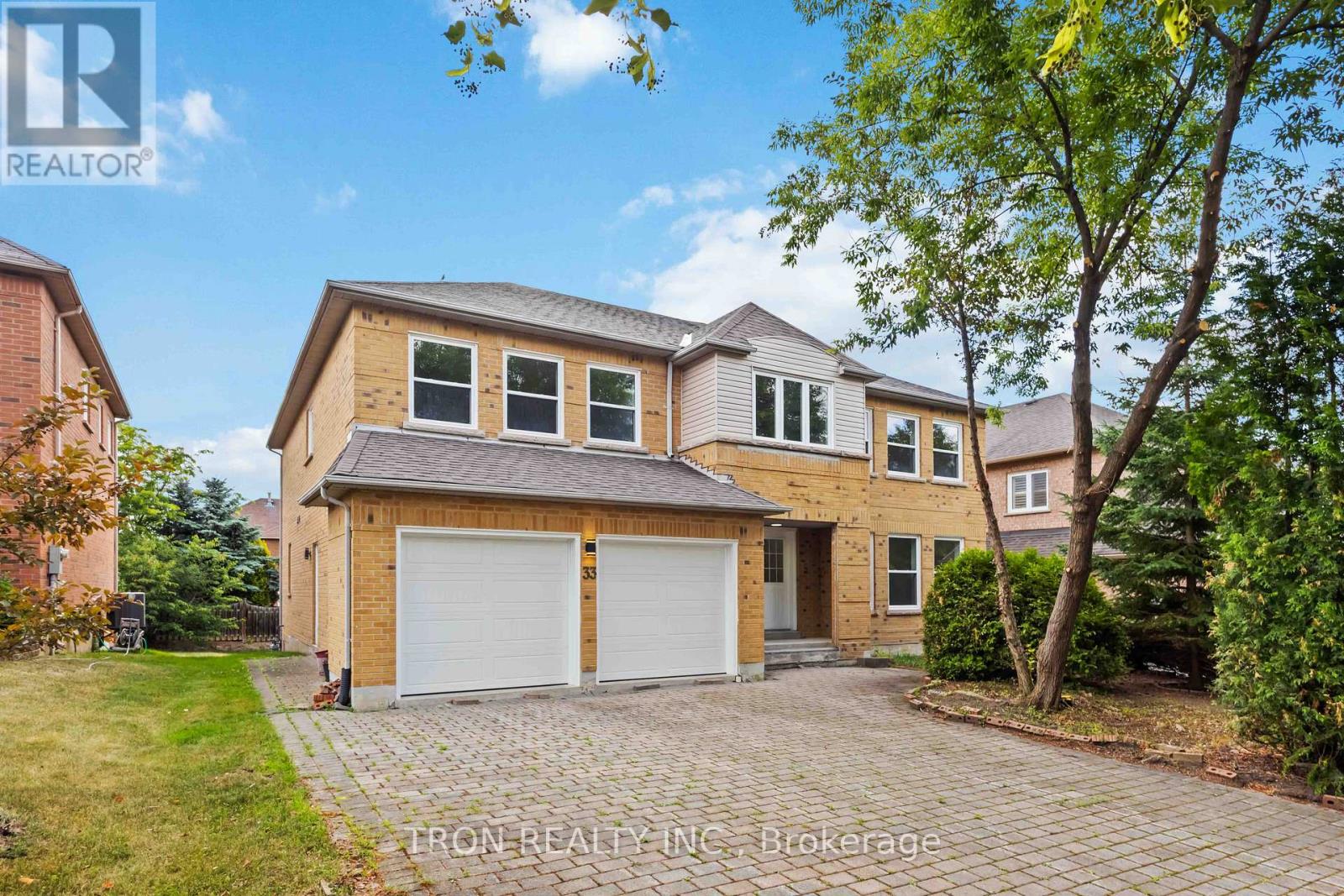
Highlights
Description
- Time on Housefulnew 11 hours
- Property typeSingle family
- Neighbourhood
- Median school Score
- Mortgage payment
Spectacular Opportunity In Prime Unionville! Fully Renovated 5 Bedroom Rare Tandem 3-Car Garage Detached Home Built On An Quiet Street. Premium Lot 126 Feet Deep. The Immaculate Renovated Kitchen W/Centre Island, Quartz Countertop W/ Matching Quartz Back Splash, S/S Appliances, Family Room Equipped w/Electric Fireplace Overlooking the Backyard. Formal Dining Room, Library On Main floor. Bright Finished Basement With Bathroom For Guests' Comfort and Spacious Recreation Room & Extra Work-From-Home Offices & Storage. Interlocked Driveway Accommodates Up To 6 Cars Of Private Parking. Walking Distance Within Unionville High School. Close to Other Highly Ranked Public & Catholic Schools, Private Schools, Parks, Supermarket, Restaurants, Shopping Centers, YRT Bus Routes and Highway 404 & 407. Lovely Home well maintained By The Original Owner. An Ideal Choice For Your Next Home. (id:63267)
Home overview
- Cooling Central air conditioning
- Heat source Natural gas
- Heat type Forced air
- Sewer/ septic Sanitary sewer
- # total stories 2
- # parking spaces 9
- Has garage (y/n) Yes
- # full baths 4
- # half baths 1
- # total bathrooms 5.0
- # of above grade bedrooms 7
- Flooring Hardwood, vinyl, ceramic
- Subdivision Unionville
- Lot size (acres) 0.0
- Listing # N12387413
- Property sub type Single family residence
- Status Active
- 2nd bedroom 5.55m X 3.99m
Level: 2nd - 3rd bedroom 4m X 3.32m
Level: 2nd - 5th bedroom 3.78m X 4.08m
Level: 2nd - 4th bedroom 4.63m X 3.69m
Level: 2nd - Primary bedroom 8.69m X 5.18m
Level: 2nd - Great room 7.93m X 7m
Level: Basement - Exercise room 7.5m X 7m
Level: Basement - Bedroom 3.38m X 3.35m
Level: Basement - Bedroom 3.9m X 3.63m
Level: Basement - Pantry 3.6m X 2.8m
Level: Basement - Foyer 3.96m X 3.05m
Level: Main - Dining room 6.1m X 3.9m
Level: Main - Kitchen 3.9m X 3.38m
Level: Main - Family room 6.1m X 4.05m
Level: Main - Eating area 5.61m X 3.38m
Level: Main - Laundry 2.99m X 1.77m
Level: Main - Living room 4.91m X 3.9m
Level: Main - Library 3.9m X 3.69m
Level: Main
- Listing source url Https://www.realtor.ca/real-estate/28827693/33-guildford-circle-markham-unionville-unionville
- Listing type identifier Idx

$-6,368
/ Month

