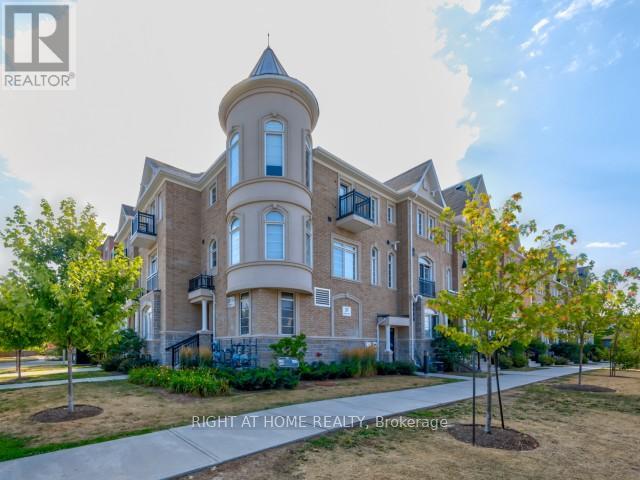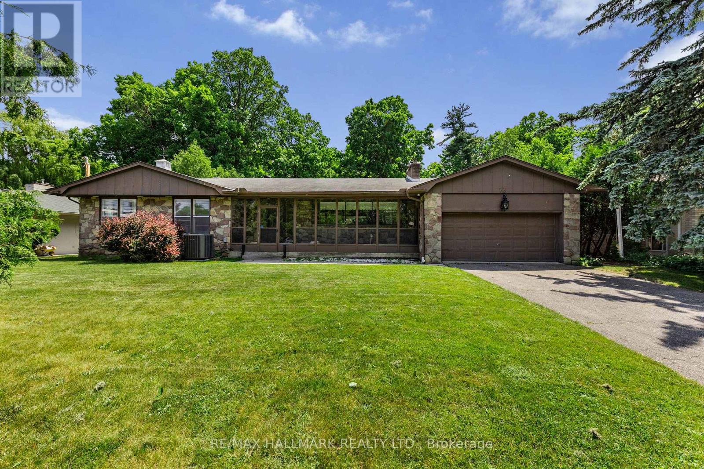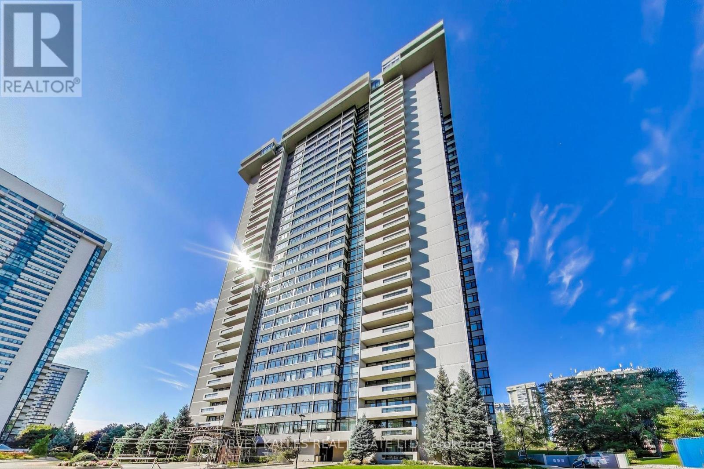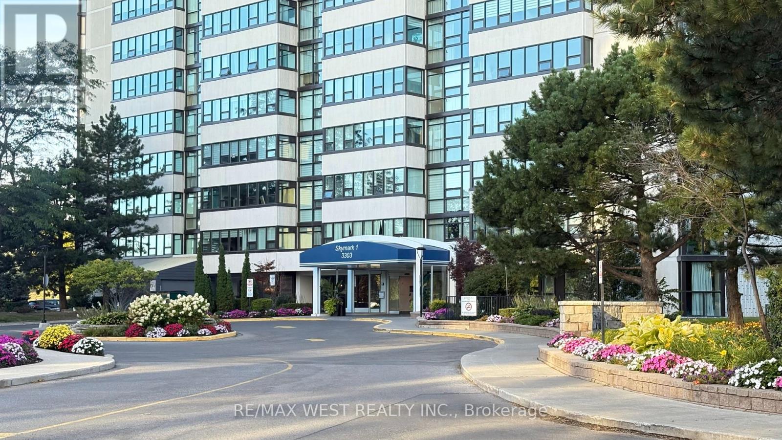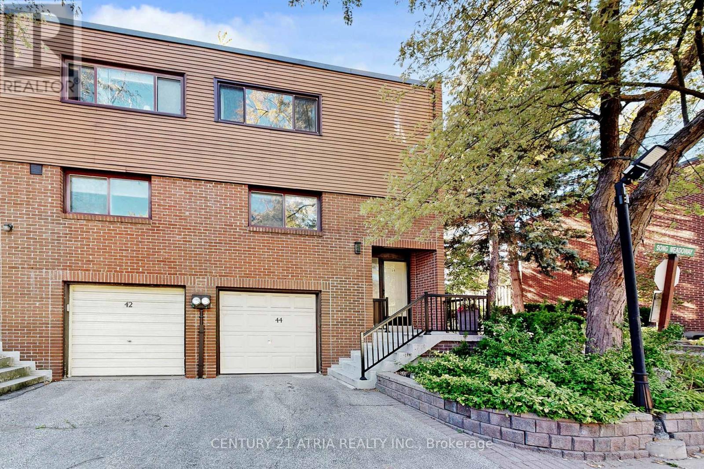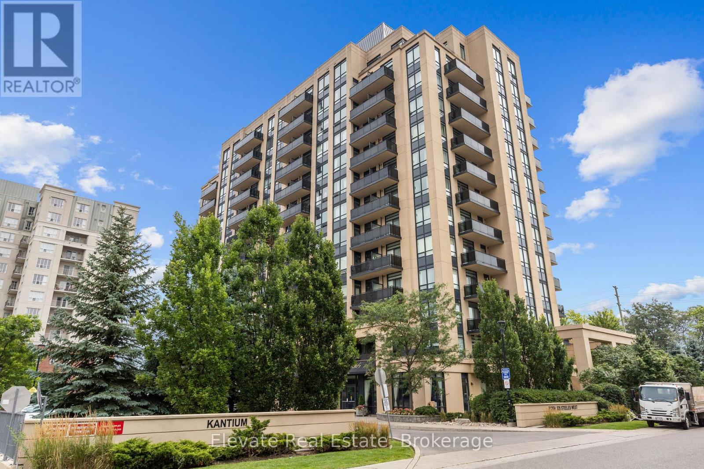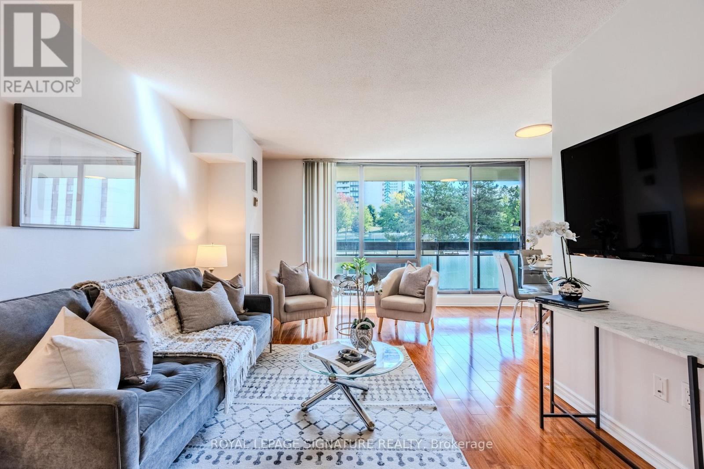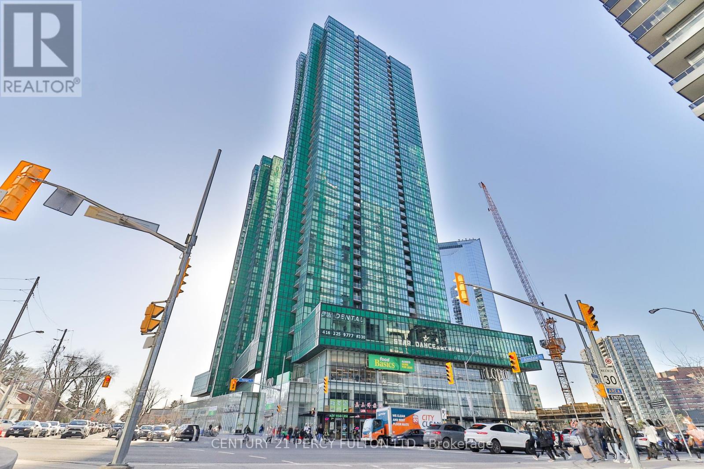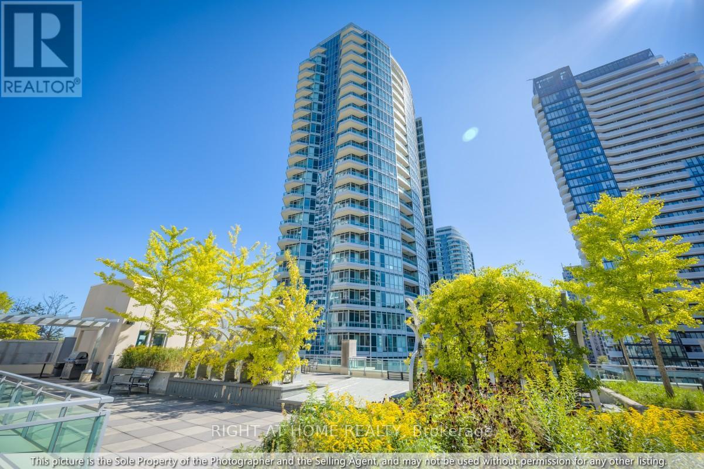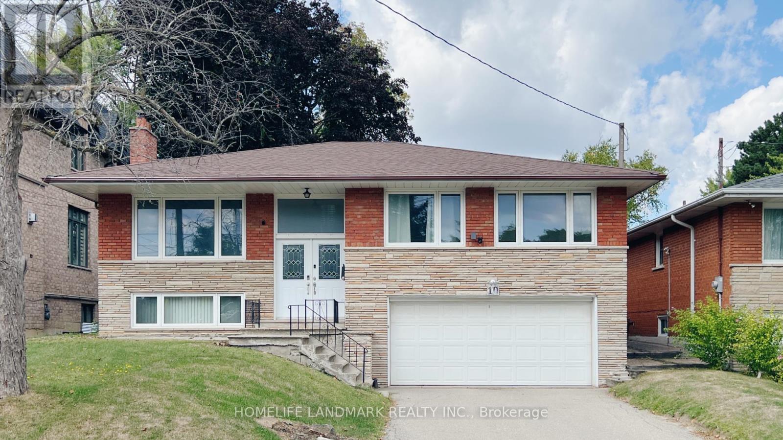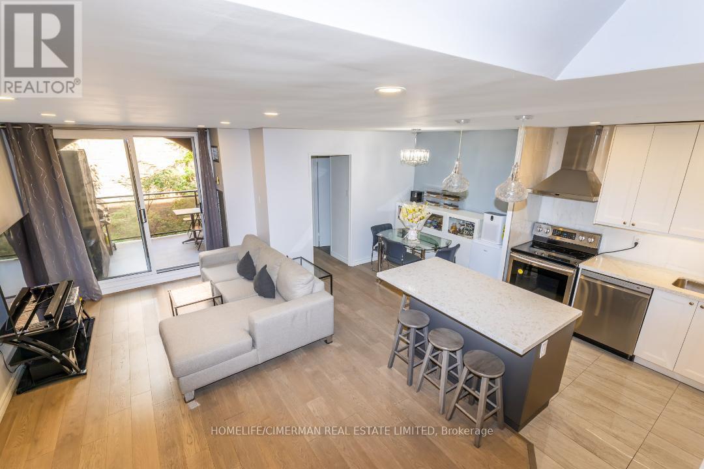
Highlights
Description
- Time on Housefulnew 14 hours
- Property typeSingle family
- Neighbourhood
- Median school Score
- Mortgage payment
Welcome To Renovated Two-Storey Condo Unit At 16 Elgin Residence Offering Comfort And Space. This Three-Bedroom With Two-Bathrooms Unit Features An Open-Concept Layout With Abundant Natural Light And Seamless Flow Throughout. Two-Storey Layout Comfortably Separated Sleeping And Living Areas. Highlights: *Open-Concept Spacious Kitchen* *Marble Backsplash* *Quartz Countertops* *Stainless Steel Kitchen Appliances* *Electrified Island With Microwave Oven* *Engineered Hardwood Flooring Throughout The Main And Second Floor* *Pot-Lights In The Kitchen And Living Room* *Hardwood Staircase And Railing* *Spacious Laundry Room With Sink* Dedicated In-Suite Storage Room* *Large Master Bedroom With Walk-In Closet* *Ample Closet Space Throughout The Unit* *Spacious Exclusive Use Terrace With BBQ* *Maintenance Fee Includes: Heat, Electricity, Water, Cable TV, High Speed Internet, Building Insurance, Etc.* *Amenities: Gym, Sauna, Indoor Swimming Pool, Ping Pong, Billiards Room, Party Room, Playground* *Underground Garage Parking Space* Steps To York Farmers Market, Galleria Supermarket Thornhill, Restaurants, Centerpoint Shopping Mall At Yonge And Steeles, Public Transportation, Future Yonge North Subway Extension. (id:63267)
Home overview
- Cooling Central air conditioning
- Heat source Natural gas
- Heat type Forced air
- Has pool (y/n) Yes
- # total stories 2
- # parking spaces 1
- Has garage (y/n) Yes
- # full baths 1
- # half baths 1
- # total bathrooms 2.0
- # of above grade bedrooms 3
- Flooring Hardwood, tile
- Community features Pet restrictions, school bus
- Subdivision Thornhill
- Lot size (acres) 0.0
- Listing # N12417717
- Property sub type Single family residence
- Status Active
- Storage 2.85m X 1.5m
Level: 2nd - 2nd bedroom 3.85m X 2.75m
Level: 2nd - Laundry 2.7m X 1.5m
Level: 2nd - Primary bedroom 5.1m X 3.05m
Level: 2nd - Dining room 2.05m X 2.5m
Level: Main - 3rd bedroom 3.05m X 2.75m
Level: Main - Kitchen 3.05m X 2.45m
Level: Main - Living room 6.05m X 3.35m
Level: Main
- Listing source url Https://www.realtor.ca/real-estate/28893386/260-16-elgin-street-markham-thornhill-thornhill
- Listing type identifier Idx

$-1,023
/ Month

