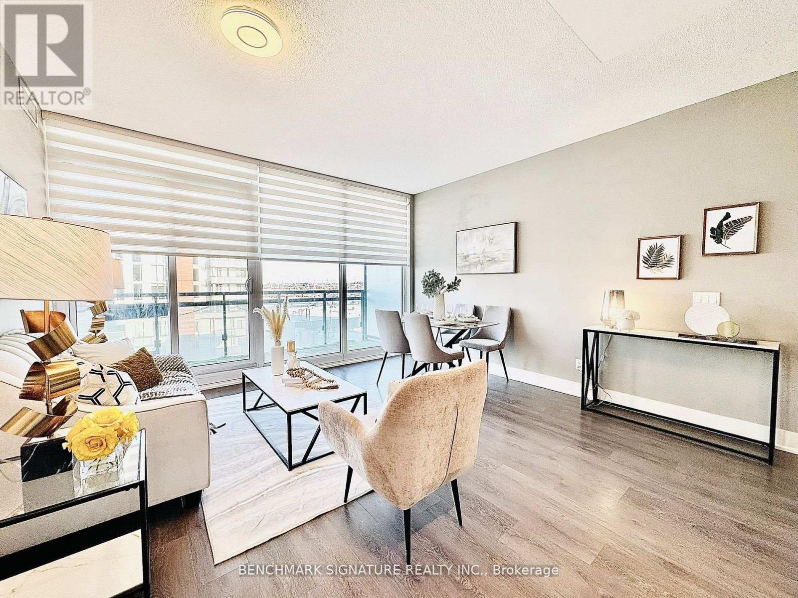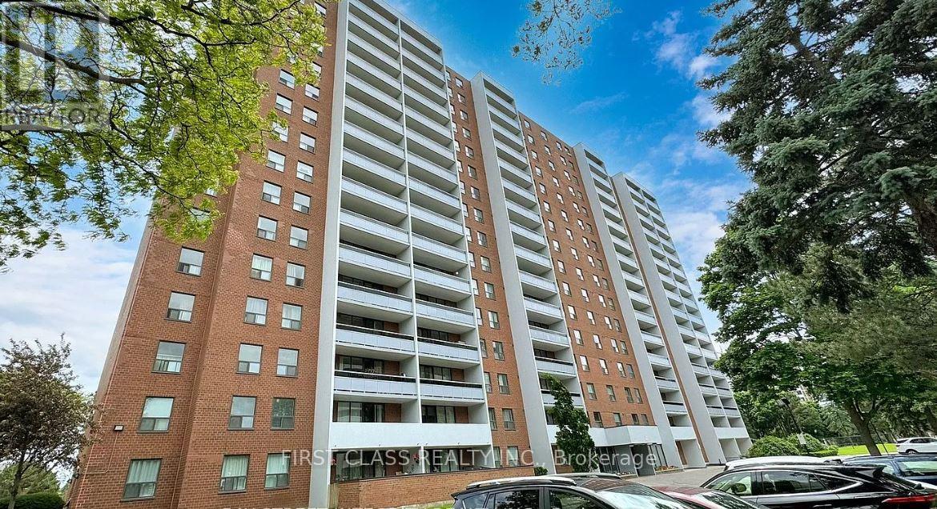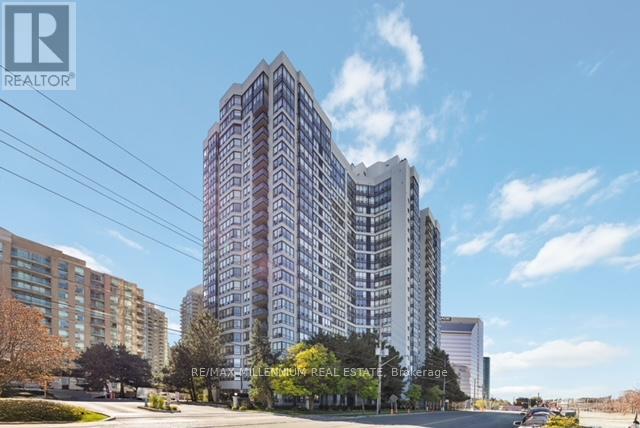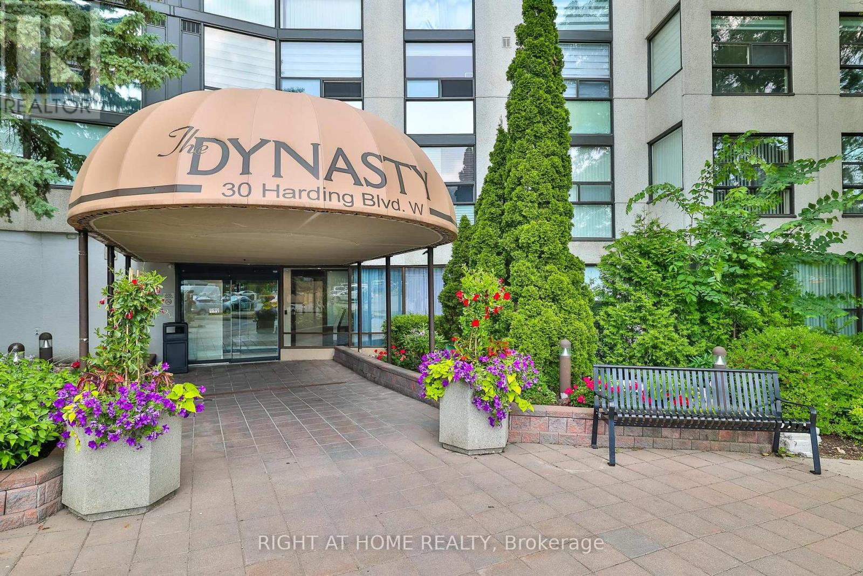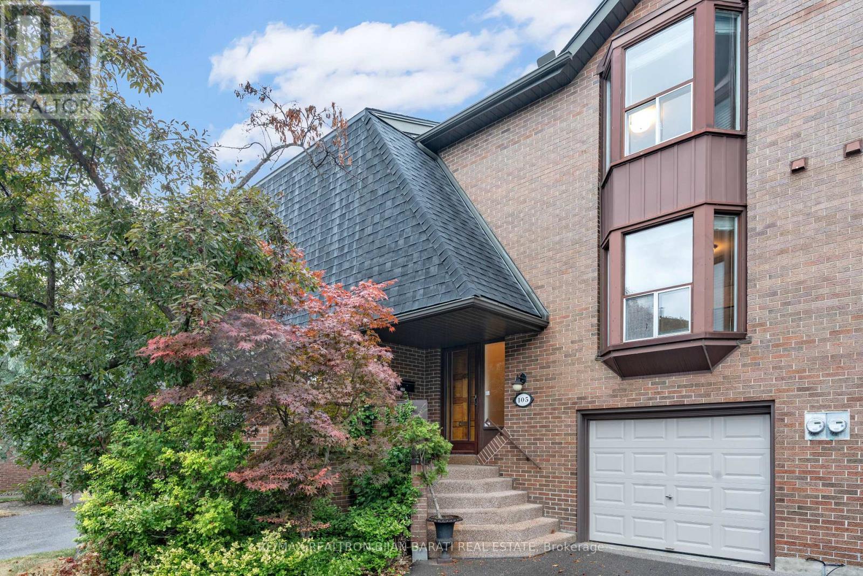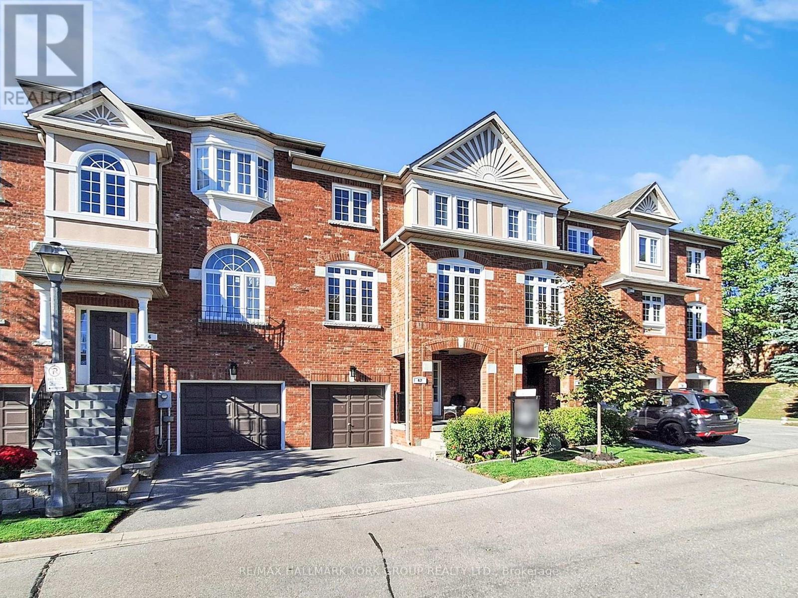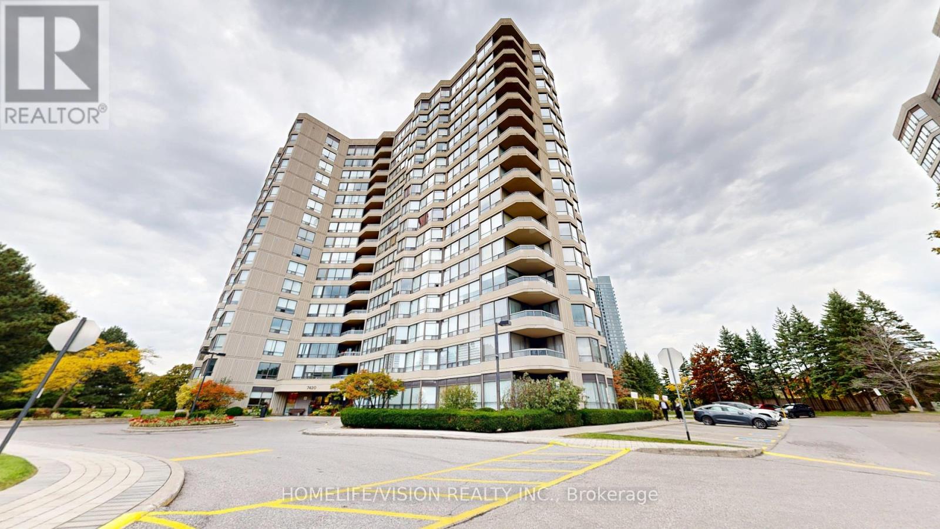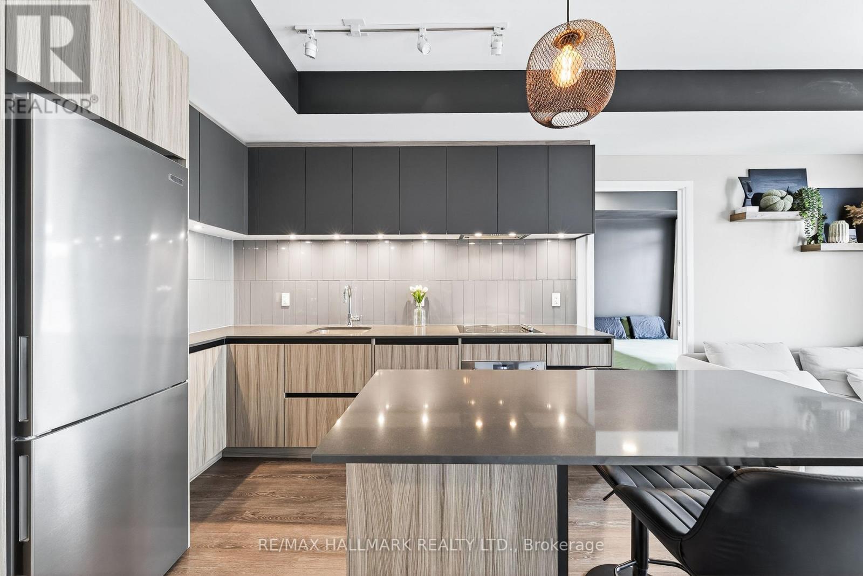- Houseful
- ON
- Markham
- Aileen Willow Brook
- 34 Lilac Ave
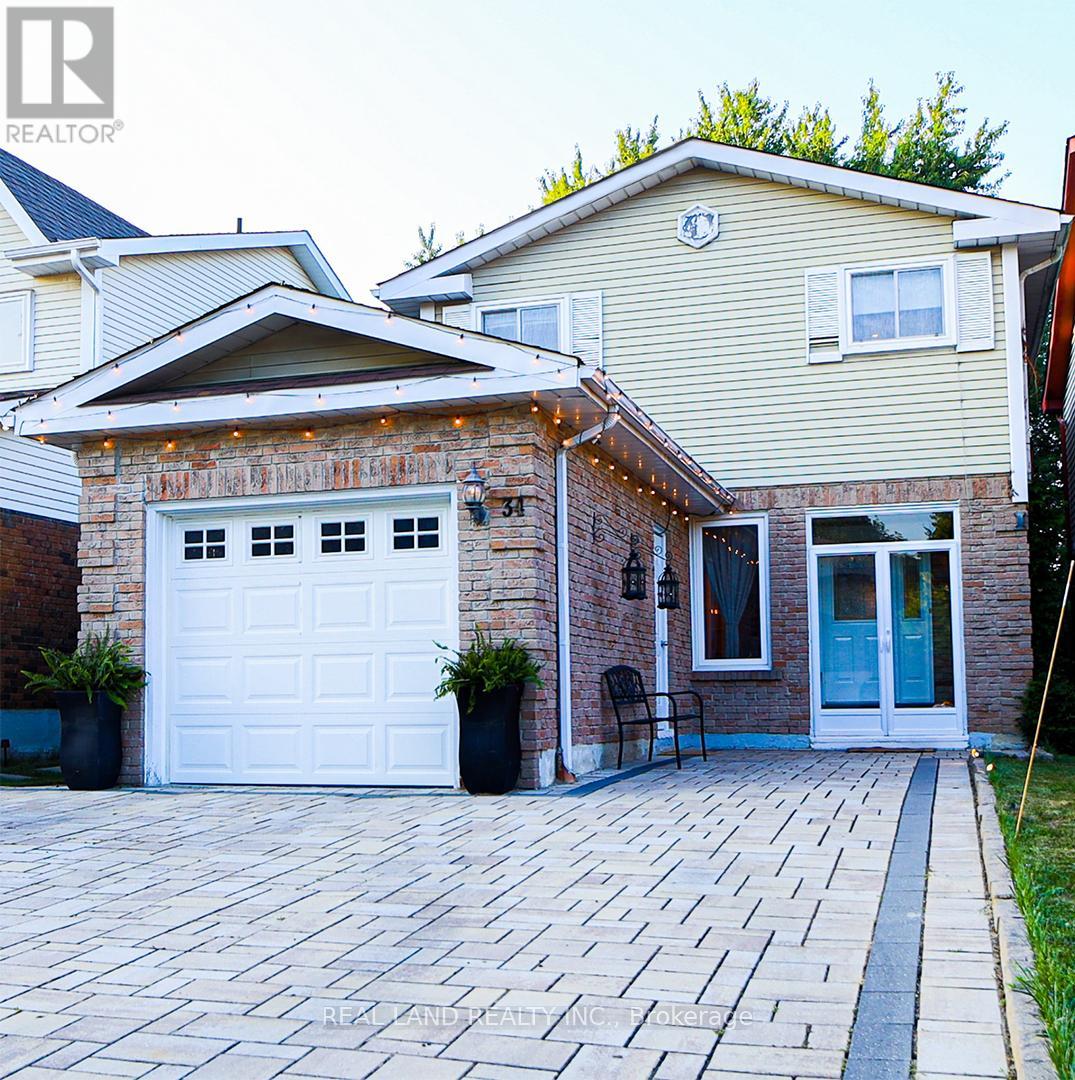
Highlights
Description
- Time on Houseful61 days
- Property typeSingle family
- Neighbourhood
- Median school Score
- Mortgage payment
Welcome to this Immaculate Gorgeous Renovated 4-Br House , large brand new deck with Gazebo & Raised deck pool , located in highly desirable Willowbrook! 158' Extra Deep Premium Lot W/ Beautifully Landscaped Backyard Back On Family Park! and a stylish basement bar for entertaining. Landscaped Front Lawn W/ Double Driveway And Interlocking Walkway! Family Rm. O/L Park! $$$ Spent On Upgrades! Newer Hardwood Floor & Paint(2025) Throughout! Modern Baths W/ Granite Countertop @2nd F! Maple Hardwood Stair With Iron Pickets! Modern Kitchen With Quartz Countertop!Walking Distance to Transit, Great Location! Located in one of Ontarios top school districts with St. Robert CHS (#1 ranked), plus Johnsview Village P.S., St. Rene Goupil-St. Luke, and Thornlea S.S. Steps to transit, and minutes to Hwy 404, Hwy 407, Thornhill Community Centre, shops, and restaurants. ** This is a linked property.** (id:63267)
Home overview
- Cooling Central air conditioning
- Heat source Natural gas
- Heat type Forced air
- Has pool (y/n) Yes
- Sewer/ septic Sanitary sewer
- # total stories 2
- # parking spaces 3
- Has garage (y/n) Yes
- # full baths 2
- # half baths 1
- # total bathrooms 3.0
- # of above grade bedrooms 4
- Flooring Hardwood, laminate
- Subdivision Aileen-willowbrook
- Lot size (acres) 0.0
- Listing # N12356115
- Property sub type Single family residence
- Status Active
- 3rd bedroom 3.35m X 2.74m
Level: 2nd - Primary bedroom 4.75m X 3.35m
Level: 2nd - 2nd bedroom 3.66m X 3.53m
Level: 2nd - 4th bedroom 3.5m X 2.62m
Level: 2nd - Recreational room / games room 6.1m X 6.7m
Level: Basement - Family room 3.84m X 3.29m
Level: Ground - Kitchen 4.75m X 2.83m
Level: Ground - Dining room 2.83m X 1.83m
Level: Ground - Living room 4.6m X 4m
Level: Ground
- Listing source url Https://www.realtor.ca/real-estate/28758950/34-lilac-avenue-markham-aileen-willowbrook-aileen-willowbrook
- Listing type identifier Idx

$-3,947
/ Month





