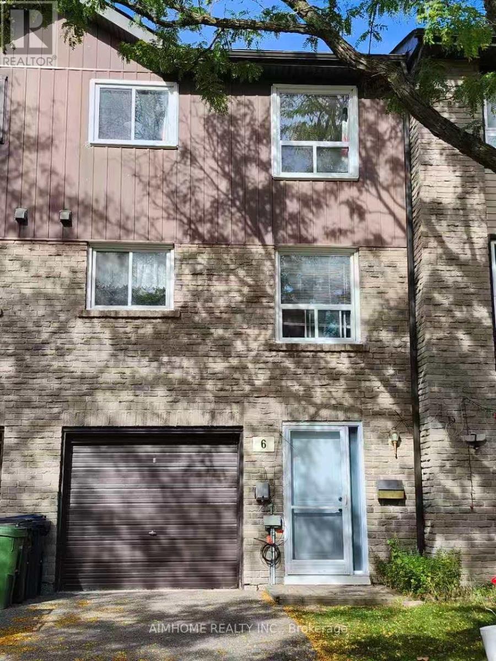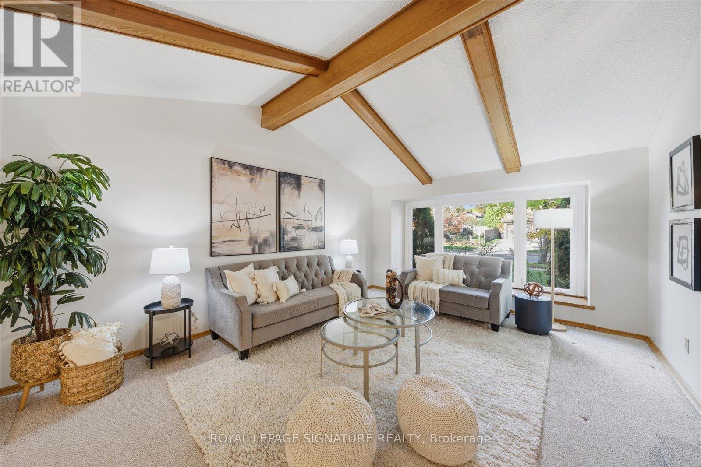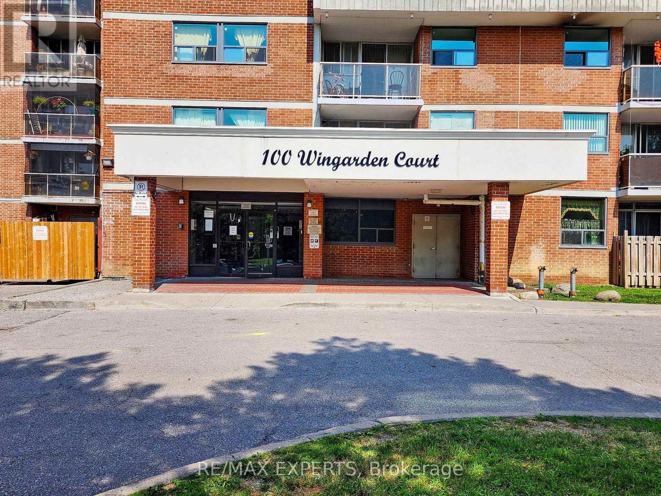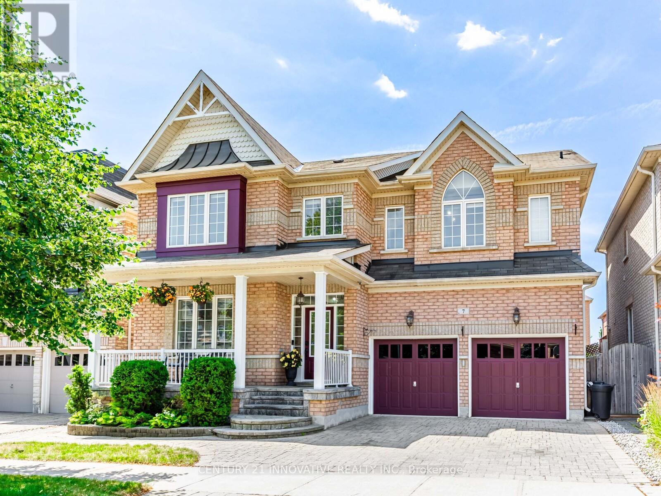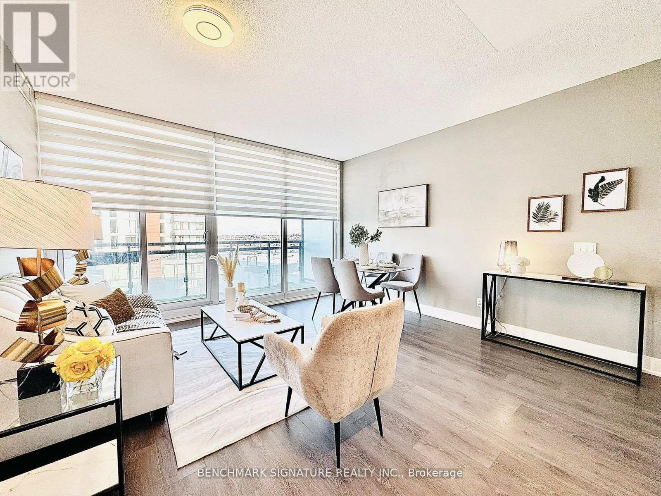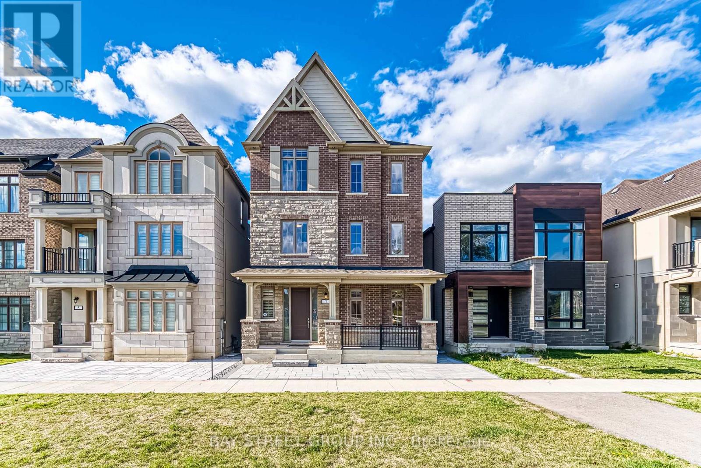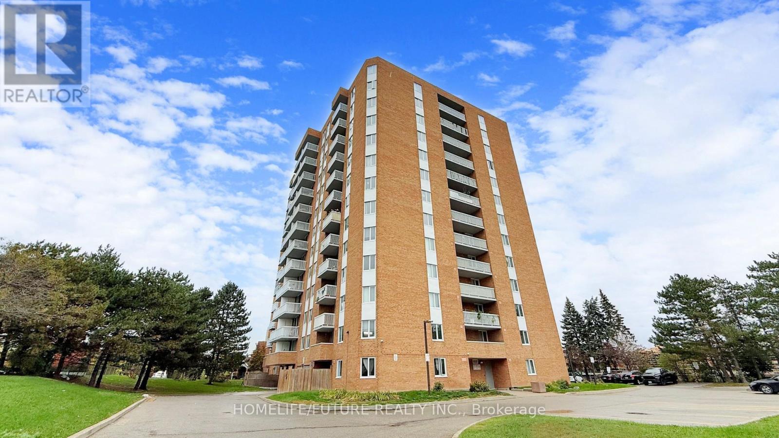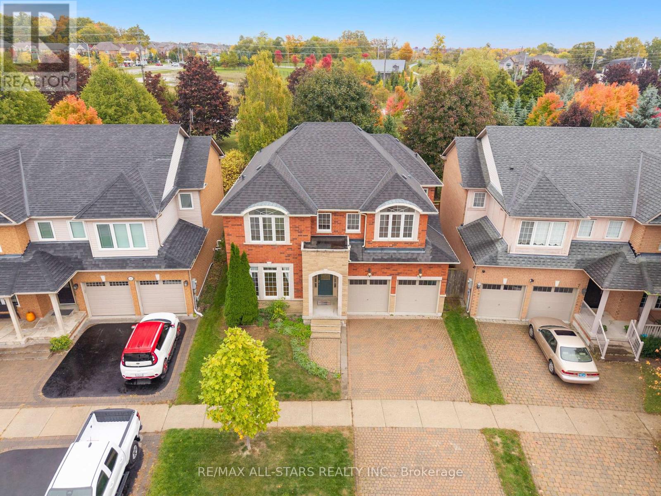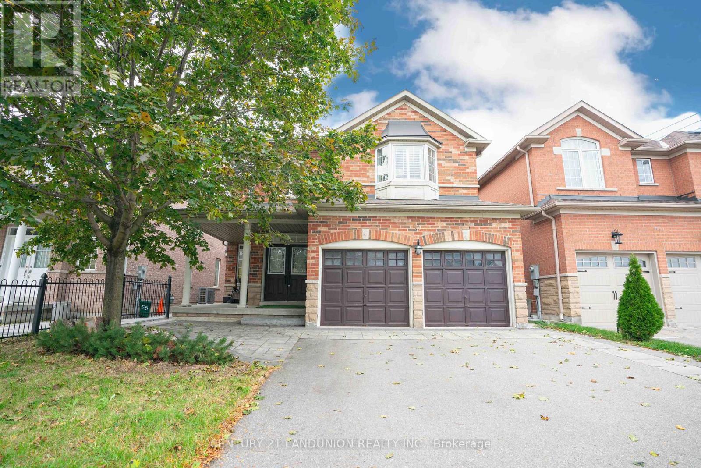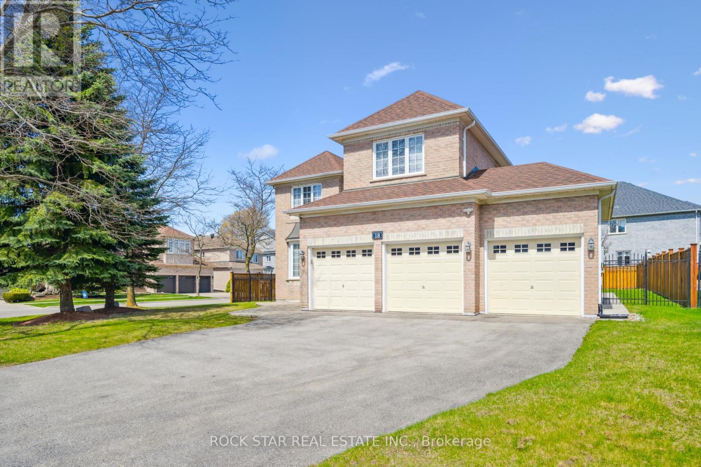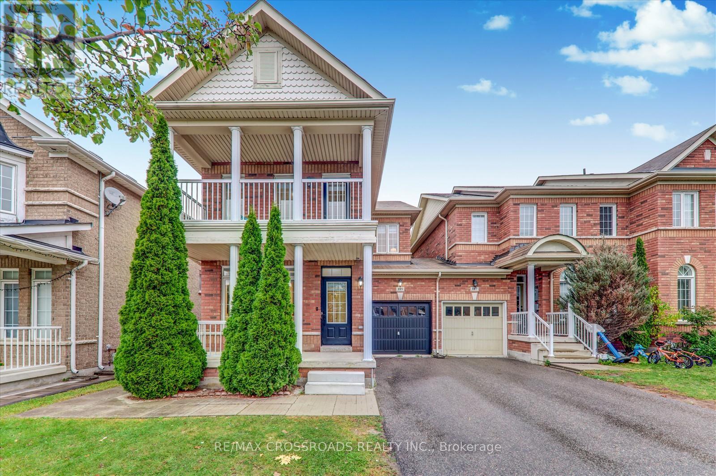- Houseful
- ON
- Markham
- Sherwood - Amberglen
- 35 John Dexter Pl
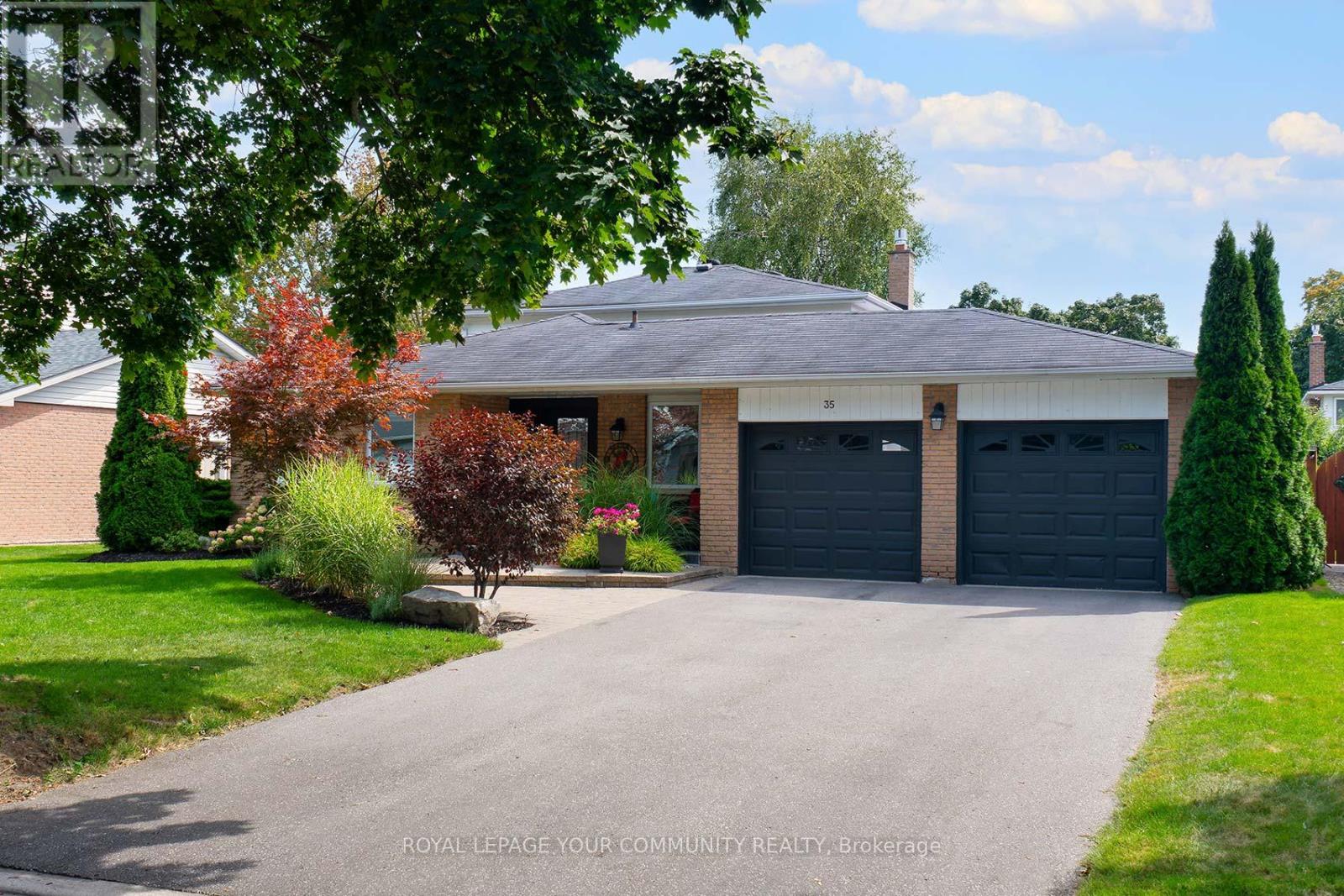
Highlights
Description
- Time on Houseful48 days
- Property typeSingle family
- Neighbourhood
- Median school Score
- Mortgage payment
Skip the Resort Vacations and Move Here Instead! 66 ft frontage nestled on a quiet crescent. Turnkey 4 Bedroom Backsplit, Renovated with Modern Finishes in 2024. 200 Amp Panel(2023) with ample room for easy Electric Vehicle Charger Install! Gourmet Kitchen with a Large Center Bar Island, Custom Cabinetry and Grand Stainless Steel Appliances. Rarely offered Main Level 4th Bedroom/In-Law Suite with Upgraded 3-piece Bathroom on the same level, ideal for extended family or guests. Multiple Walk-outs, from the cozy Family Room with a Gas Fireplace, Breakfast area, or Garage, into your private backyard paradise. ALL bedrooms overlook this wrap-around oasis, landscaped with Deck, Patio and Inground Pool. Sun-filled finished Lower Level with above-grade windows. Modern and versatile Recreation Room. Games area with Pot Lights is perfect as a Den or Office space. Short Drive to 407, Markville Mall, Main Street Markham, GO Station, Markham District High School and more! Steps to Rouge Valley Trail System, Parks and Markham-Stouffville Hospital. (id:63267)
Home overview
- Cooling Central air conditioning
- Heat source Natural gas
- Heat type Forced air
- Has pool (y/n) Yes
- Sewer/ septic Sanitary sewer
- Fencing Fully fenced
- # parking spaces 6
- Has garage (y/n) Yes
- # full baths 2
- # total bathrooms 2.0
- # of above grade bedrooms 5
- Flooring Hardwood, laminate, tile, vinyl
- Community features Community centre
- Subdivision Sherwood-amberglen
- Lot desc Landscaped
- Lot size (acres) 0.0
- Listing # N12376202
- Property sub type Single family residence
- Status Active
- Living room 4.83m X 3.82m
Level: In Between - Kitchen 5.02m X 4.07m
Level: In Between - Eating area 2.26m X 2.11m
Level: In Between - Dining room 3.83m X 2.41m
Level: In Between - Games room 3.84m X 3.28m
Level: Lower - Recreational room / games room 6.36m X 3.81m
Level: Lower - Family room 5.35m X 4.01m
Level: Main - 4th bedroom 3.88m X 3.38m
Level: Main - 3rd bedroom 3.31m X 2.78m
Level: Upper - 2nd bedroom 4.4m X 2.69m
Level: Upper - Primary bedroom 4.54m X 3.64m
Level: Upper
- Listing source url Https://www.realtor.ca/real-estate/28803927/35-john-dexter-place-markham-sherwood-amberglen-sherwood-amberglen
- Listing type identifier Idx

$-4,133
/ Month

